Kitchen with Granite Worktops and Green Splashback Ideas and Designs
Refine by:
Budget
Sort by:Popular Today
141 - 160 of 7,902 photos
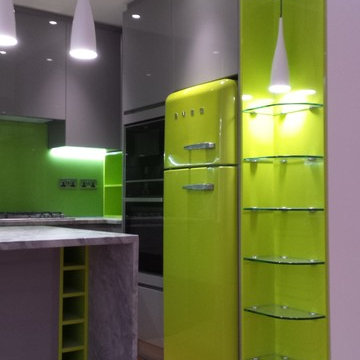
Kitchen with lime green elements matching Smeg fridge.
Photographer: Deon Lombard
Small contemporary u-shaped kitchen/diner in London with flat-panel cabinets, grey cabinets, granite worktops, green splashback, glass sheet splashback, light hardwood flooring, a breakfast bar, a built-in sink and stainless steel appliances.
Small contemporary u-shaped kitchen/diner in London with flat-panel cabinets, grey cabinets, granite worktops, green splashback, glass sheet splashback, light hardwood flooring, a breakfast bar, a built-in sink and stainless steel appliances.
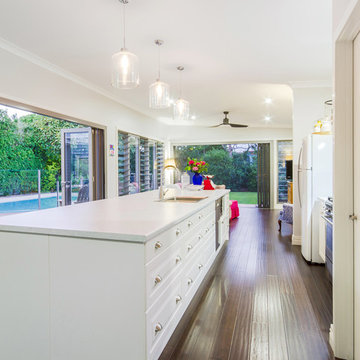
Medium sized contemporary single-wall open plan kitchen in Brisbane with a double-bowl sink, shaker cabinets, white cabinets, granite worktops, green splashback, metro tiled splashback, dark hardwood flooring and an island.
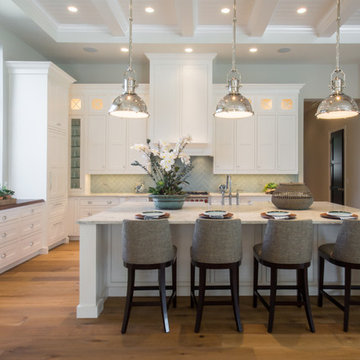
Kitchen Designer: Clay Cox; Photos: Frank Berna Photography
Inspiration for a large classic l-shaped kitchen/diner in Miami with shaker cabinets, white cabinets, granite worktops, green splashback and an island.
Inspiration for a large classic l-shaped kitchen/diner in Miami with shaker cabinets, white cabinets, granite worktops, green splashback and an island.
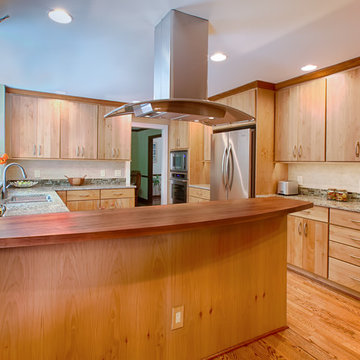
Lili Engelhardt Photography
Photo of a medium sized classic u-shaped kitchen/diner in Raleigh with a double-bowl sink, flat-panel cabinets, light wood cabinets, granite worktops, green splashback, glass tiled splashback, stainless steel appliances, medium hardwood flooring and a breakfast bar.
Photo of a medium sized classic u-shaped kitchen/diner in Raleigh with a double-bowl sink, flat-panel cabinets, light wood cabinets, granite worktops, green splashback, glass tiled splashback, stainless steel appliances, medium hardwood flooring and a breakfast bar.

This is an example of a large traditional l-shaped kitchen/diner in Charlotte with a submerged sink, shaker cabinets, white cabinets, granite worktops, green splashback, ceramic splashback, stainless steel appliances, an island, brown floors, multicoloured worktops and medium hardwood flooring.

Kitchen looking toward dining/living space.
Design ideas for a medium sized modern grey and brown l-shaped open plan kitchen in Seattle with flat-panel cabinets, light wood cabinets, granite worktops, an island, black worktops, a submerged sink, stainless steel appliances, porcelain flooring, grey floors, a wood ceiling, feature lighting, green splashback and glass tiled splashback.
Design ideas for a medium sized modern grey and brown l-shaped open plan kitchen in Seattle with flat-panel cabinets, light wood cabinets, granite worktops, an island, black worktops, a submerged sink, stainless steel appliances, porcelain flooring, grey floors, a wood ceiling, feature lighting, green splashback and glass tiled splashback.
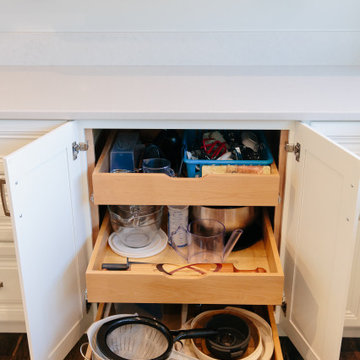
This gorgeous remodel is one of our team's favorites! The clients were incredible to work with, had beautiful taste, and made us laugh every step of the way. This was a project we were sad to see end. The details of this space are were planned over many many months and it really paid off! Just look at the amount of organized storage that is hidden behind those intricate cabinet doors! Every cabinet in this kitchen was custom designed and built to meet our homeowner's dreams and desires. Even the hunt for the perfect slab of granite to finish off her "statement island" was a labor of love! We absolutely adore this family and are so happy to give them their ultimate entertaining kitchen!!!
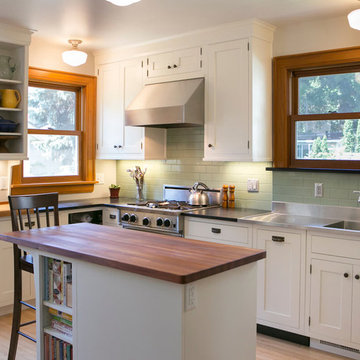
Soft celadon subway tile backsplash, wall-mount faucet, and custom stainless steel sink with integral drainboards add unique touches to a beautiful home.
Beth Skogen Photography
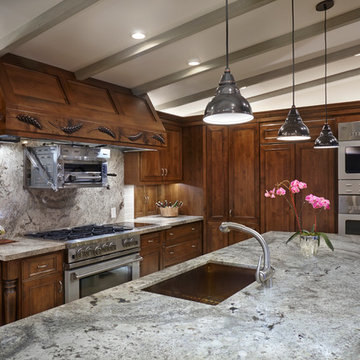
Robbin Stancliff Photography. Restaurant Inspired, Residential Comfort Kitchen. Commercial Appliances in Drylac powder coating for a "greener finish". Cookies and Cream Granite Counters. Stained and Distressed Alder Cabinets. Sage Painted Alder Island. Coffee Station. 3 x 6 sage colored backsplash. Cream/ Rust/ Grey Green SlimCoat Concrete Flooring.
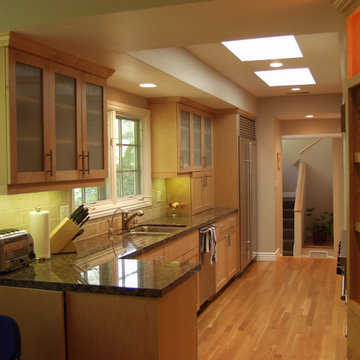
adjacent to the Kitchen is a small breakfast area with built-in seating. the skylights provide additional natural lighting to the front facing window over the sink.
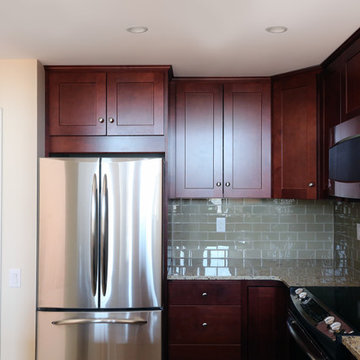
Glass subway tile and a new stone countertop lighten and brighten the room.
Small classic u-shaped kitchen/diner in Philadelphia with a submerged sink, recessed-panel cabinets, dark wood cabinets, granite worktops, green splashback, metro tiled splashback, stainless steel appliances and ceramic flooring.
Small classic u-shaped kitchen/diner in Philadelphia with a submerged sink, recessed-panel cabinets, dark wood cabinets, granite worktops, green splashback, metro tiled splashback, stainless steel appliances and ceramic flooring.
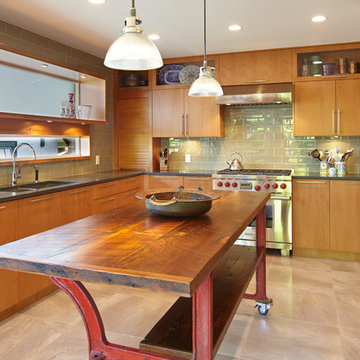
Martin Knowles Photography
Inspiration for a contemporary u-shaped enclosed kitchen in Vancouver with a double-bowl sink, flat-panel cabinets, medium wood cabinets, green splashback, metro tiled splashback, stainless steel appliances and granite worktops.
Inspiration for a contemporary u-shaped enclosed kitchen in Vancouver with a double-bowl sink, flat-panel cabinets, medium wood cabinets, green splashback, metro tiled splashback, stainless steel appliances and granite worktops.

digitalmagic productions
This is an example of a rustic l-shaped kitchen/diner in Denver with a double-bowl sink, recessed-panel cabinets, light wood cabinets, granite worktops, green splashback, stone tiled splashback, stainless steel appliances, slate flooring and an island.
This is an example of a rustic l-shaped kitchen/diner in Denver with a double-bowl sink, recessed-panel cabinets, light wood cabinets, granite worktops, green splashback, stone tiled splashback, stainless steel appliances, slate flooring and an island.
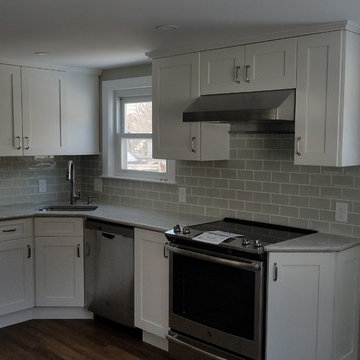
Inspiration for a small traditional l-shaped enclosed kitchen in Boston with a submerged sink, shaker cabinets, white cabinets, granite worktops, green splashback, metro tiled splashback, stainless steel appliances, vinyl flooring, no island, brown floors and grey worktops.
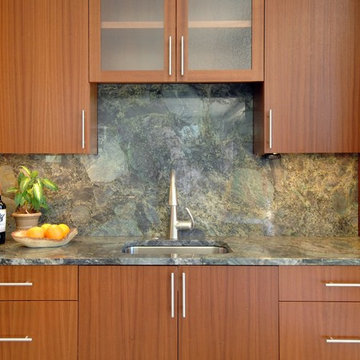
This is an example of a contemporary single-wall kitchen in Seattle with flat-panel cabinets, medium wood cabinets, granite worktops, green splashback, stone slab splashback, no island and a submerged sink.
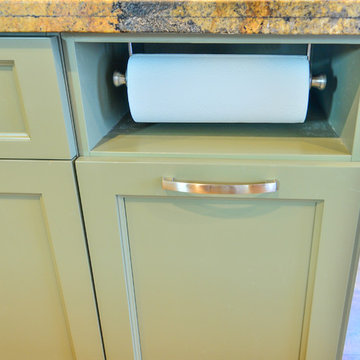
Photo of a large traditional u-shaped open plan kitchen in Tampa with a single-bowl sink, shaker cabinets, medium wood cabinets, granite worktops, green splashback, glass tiled splashback, stainless steel appliances, light hardwood flooring and an island.

Custom counters and horizontal tile backsplash grace the kitchen. © Holly Lepere
This is an example of an eclectic u-shaped enclosed kitchen in Santa Barbara with an integrated sink, shaker cabinets, medium wood cabinets, granite worktops, green splashback, stone tiled splashback, integrated appliances, terracotta flooring and no island.
This is an example of an eclectic u-shaped enclosed kitchen in Santa Barbara with an integrated sink, shaker cabinets, medium wood cabinets, granite worktops, green splashback, stone tiled splashback, integrated appliances, terracotta flooring and no island.
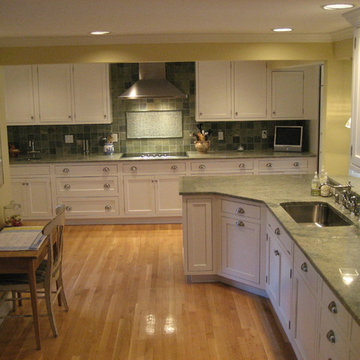
Design ideas for a classic l-shaped kitchen/diner in Boston with a submerged sink, shaker cabinets, white cabinets, granite worktops, green splashback, mosaic tiled splashback, stainless steel appliances, light hardwood flooring and green worktops.

The design of this remodel of a small two-level residence in Noe Valley reflects the owner’s passion for Japanese architecture. Having decided to completely gut the interior partitions, we devised a better arranged floor plan with traditional Japanese features, including a sunken floor pit for dining and a vocabulary of natural wood trim and casework. Vertical grain Douglas Fir takes the place of Hinoki wood traditionally used in Japan. Natural wood flooring, soft green granite and green glass backsplashes in the kitchen further develop the desired Zen aesthetic. A wall to wall window above the sunken bath/shower creates a connection to the outdoors. Privacy is provided through the use of switchable glass, which goes from opaque to clear with a flick of a switch. We used in-floor heating to eliminate the noise associated with forced-air systems.
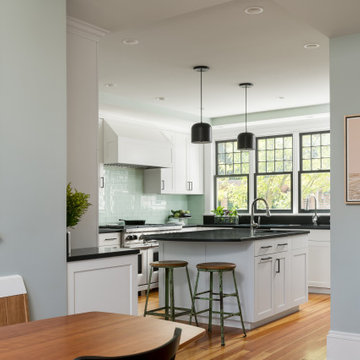
Medium sized traditional u-shaped kitchen/diner in Burlington with a submerged sink, shaker cabinets, white cabinets, granite worktops, green splashback, porcelain splashback, stainless steel appliances, light hardwood flooring, an island and black worktops.
Kitchen with Granite Worktops and Green Splashback Ideas and Designs
8