Kitchen with Granite Worktops and Integrated Appliances Ideas and Designs
Sort by:Popular Today
81 - 100 of 22,458 photos

Cool quartzite countertops and stainless steel appliances are enhanced by warm mahogany custom cabinetry in this soft contemporary kitchen. Some of the many eye catching details are backlit mahogany shelves, a planked wood ceiling inset with recessed lighting, and a custom granite covered dining area with metallic bench seating.
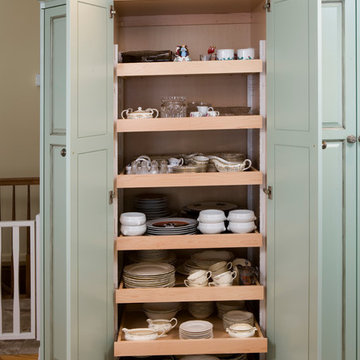
The raised panel, French blue cabinets are finished with a dark brown glazing. These are full overlay doors and drawers, constructed with high precision to maintain a 1/8” gap between every side of a door and drawer.
PHOTO CREDIT: John Ray
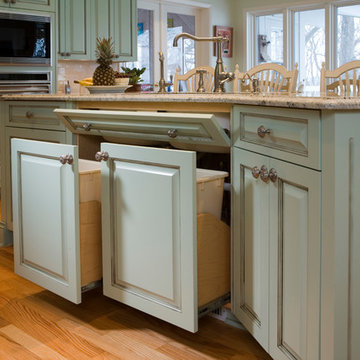
The sink base features two full extension rollouts that handle trash and recyclables in the front and have divided storage for cleaning supplies in the back. No more getting on your hands and knees to access this cabinet. Idea found in Fine Homebuilding magazine. Small tilt drawer holds sponges.
The raised panel, French blue cabinets are finished with a dark brown glazing. These are full overlay doors and drawers, constructed with high precision to maintain a 1/8” gap between every side of a door and drawer.
PHOTO CREDIT: John Ray

Welcome to the essential refined mountain rustic home: warm, homey, and sturdy. The house’s structure is genuine heavy timber framing, skillfully constructed with mortise and tenon joinery. Distressed beams and posts have been reclaimed from old American barns to enjoy a second life as they define varied, inviting spaces. Traditional carpentry is at its best in the great room’s exquisitely crafted wood trusses. Rugged Lodge is a retreat that’s hard to return from.
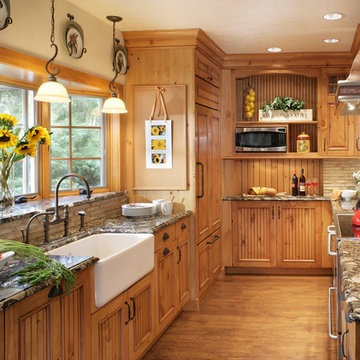
Ulrich designer: Bonnie Hufnagel, CKD
Photography by Peter Rymwid
To make this small kitchen work-flow really work and to add storage. The original kitchen had the refrigerator sticking out into the kitchen passage area. We installed a built-in Sub-Zero model that only projected to counter depth, and to install a custom wood panel on it matching the cabinetry. This made the refrigerator look like the cabinets and reduced its visual presence. We also moved the range to the center of the side wall space which provided 4 feet of prep area on either side of the range. The soffits were removed from overhead and the cabinets were brought to the ceiling around the kitchen perimeter to gain more storage space.

Photo of a large classic single-wall enclosed kitchen in Miami with integrated appliances, a belfast sink, raised-panel cabinets, distressed cabinets, granite worktops, brown splashback, travertine splashback, medium hardwood flooring, an island and brown floors.
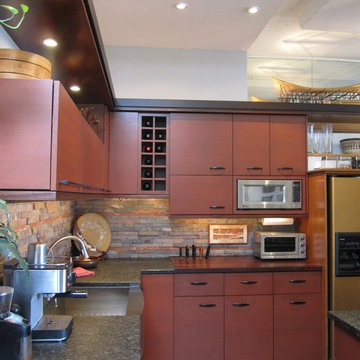
Design ideas for a small contemporary l-shaped open plan kitchen in Other with a belfast sink, flat-panel cabinets, medium wood cabinets, granite worktops, grey splashback and integrated appliances.
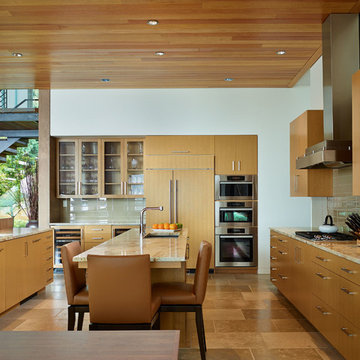
Contractor: Prestige Residential Construction; Interior Design: NB Design Group; Photo: Benjamin Benschneider
Design ideas for a contemporary kitchen in Seattle with flat-panel cabinets, granite worktops and integrated appliances.
Design ideas for a contemporary kitchen in Seattle with flat-panel cabinets, granite worktops and integrated appliances.

This is an example of a large farmhouse single-wall enclosed kitchen in DC Metro with a belfast sink, raised-panel cabinets, white cabinets, granite worktops, beige splashback, stone tiled splashback, integrated appliances, travertine flooring, multiple islands and beige floors.
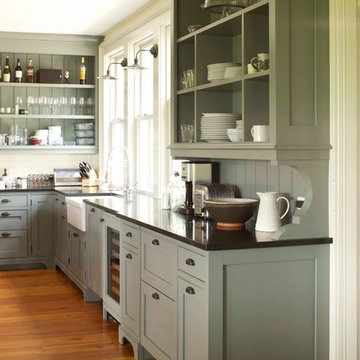
All cabinets were custom built and styled upon 19th century furniture. All painted a medium grey. There is a built in wine refrigerator and the open shelves with bead board back display everyday china.
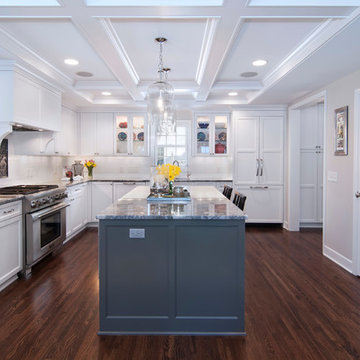
Dean Reidel
Design ideas for a traditional l-shaped kitchen in Minneapolis with integrated appliances, granite worktops, shaker cabinets, white cabinets, white splashback and metro tiled splashback.
Design ideas for a traditional l-shaped kitchen in Minneapolis with integrated appliances, granite worktops, shaker cabinets, white cabinets, white splashback and metro tiled splashback.

Architecture & Interior Design: David Heide Design Studio
--
Photos: Susan Gilmore
Photo of an expansive classic u-shaped enclosed kitchen in Minneapolis with a submerged sink, recessed-panel cabinets, medium wood cabinets, granite worktops, white splashback, metro tiled splashback, integrated appliances, medium hardwood flooring and multiple islands.
Photo of an expansive classic u-shaped enclosed kitchen in Minneapolis with a submerged sink, recessed-panel cabinets, medium wood cabinets, granite worktops, white splashback, metro tiled splashback, integrated appliances, medium hardwood flooring and multiple islands.

This beautiful lake house kitchen design was created by Kim D. Hoegger at Kim Hoegger Home in Rockwell, Texas mixing two-tones of Dura Supreme Cabinetry. Designer Kim Hoegger chose a rustic Knotty Alder wood species with a dark patina stain for the lower base cabinets and kitchen island and contrasted it with a Classic White painted finish for the wall cabinetry above.
This unique and eclectic design brings bright light and character to the home.
Request a FREE Dura Supreme Brochure Packet: http://www.durasupreme.com/request-brochure
Find a Dura Supreme Showroom near you today: http://www.durasupreme.com/dealer-locator
Learn more about Kim Hoegger Home at:
http://www.houzz.com/pro/kdhoegger/kim-d-hoegger
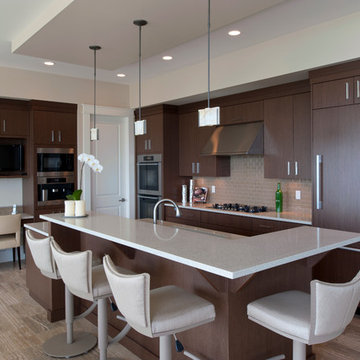
A bar eating area overlooks the simple contemporary kitchen.
Design: Su Casa Design
Photographer: Revival Arts
Photo of a contemporary galley kitchen in Vancouver with granite worktops, flat-panel cabinets, dark wood cabinets, beige splashback and integrated appliances.
Photo of a contemporary galley kitchen in Vancouver with granite worktops, flat-panel cabinets, dark wood cabinets, beige splashback and integrated appliances.
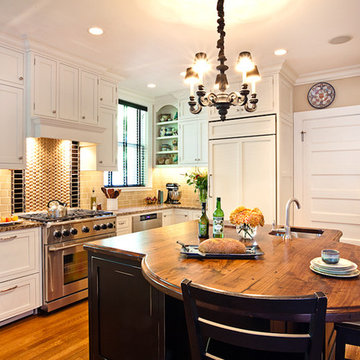
Denash Photography, Designed by Jenny Rausch C.K.D.
Kitchen designed with custom shaped island for function and seating. White perimeter cabinetry with canopy range hood, wood paneled refrigerator, and stacked wall cabinets. Tile backsplash, wood floor, and granite countertop. Traditional island chandelier.

Featured in Period Homes Magazine, this kitchen is an example of working with the traditional elements of the existing Victorian Period home and within the existing footprint. The Custom cabinets recall the leaded glass windows in the main stair hall and front door.
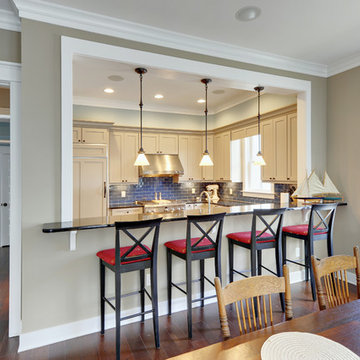
Inspiration for a traditional u-shaped kitchen in Philadelphia with granite worktops, blue splashback, metro tiled splashback, shaker cabinets, beige cabinets and integrated appliances.

This is an example of a large bohemian l-shaped enclosed kitchen in San Luis Obispo with a belfast sink, recessed-panel cabinets, white cabinets, granite worktops, white splashback, wood splashback, integrated appliances, medium hardwood flooring, no island, brown floors and brown worktops.
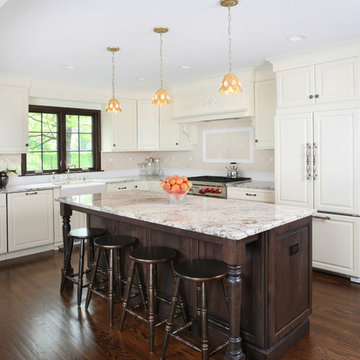
The off white kitchen gets a second layer of softness from the light beige backsplash tile. Vintage pendant lights were sourced by the homeowner and the dark stained island pairs nicely with the window and door trim in the entire home.
This project was completed by Normandy Remodeling's Vince Weber. Learn more about Vince here: http://www.normandyremodeling.com/designers/vince-weber/

Medium sized traditional u-shaped kitchen/diner in New York with metro tiled splashback, integrated appliances, a submerged sink, recessed-panel cabinets, white cabinets, granite worktops, white splashback, an island and dark hardwood flooring.
Kitchen with Granite Worktops and Integrated Appliances Ideas and Designs
5