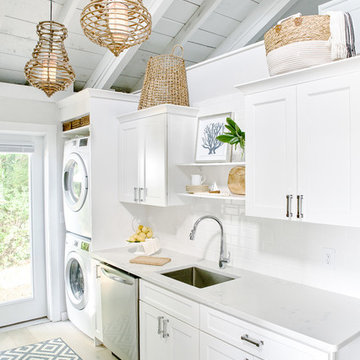Kitchen with Granite Worktops and Light Hardwood Flooring Ideas and Designs
Refine by:
Budget
Sort by:Popular Today
121 - 140 of 46,968 photos
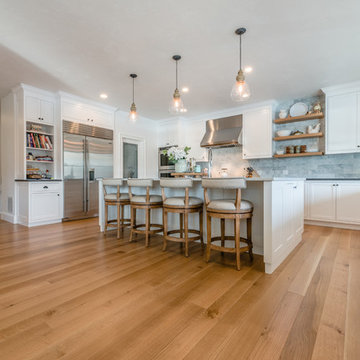
Long and wide plank solid White Oak quarter and rift sawn wood flooring with a custom prefinish, locally manufactured by Hull Forest Products - Wide Plank Floors in Connecticut. Wood floors available mill-direct, unfinished or custom prefinished. 1-800-928-9602. https://www.hullforest.com
Photo credit: Christopher Saelens
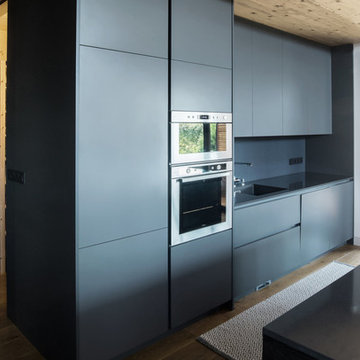
This is an example of a medium sized contemporary galley kitchen/diner in Other with a submerged sink, flat-panel cabinets, grey cabinets, granite worktops, grey splashback, glass sheet splashback, stainless steel appliances, light hardwood flooring, an island and black worktops.
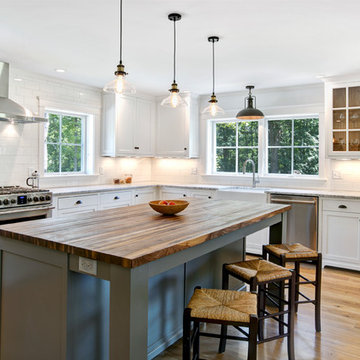
Amanda Herzberger
This is an example of a country l-shaped kitchen in Burlington with a belfast sink, glass-front cabinets, white cabinets, white splashback, metro tiled splashback, stainless steel appliances, light hardwood flooring, an island, beige floors, grey worktops and granite worktops.
This is an example of a country l-shaped kitchen in Burlington with a belfast sink, glass-front cabinets, white cabinets, white splashback, metro tiled splashback, stainless steel appliances, light hardwood flooring, an island, beige floors, grey worktops and granite worktops.
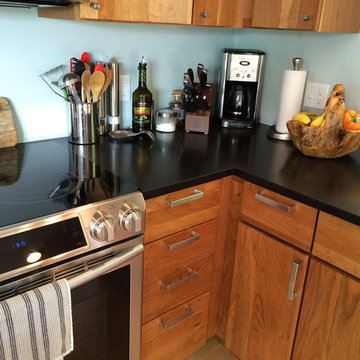
Medium sized contemporary l-shaped kitchen/diner in Boston with a submerged sink, flat-panel cabinets, light wood cabinets, granite worktops, stainless steel appliances, light hardwood flooring, a breakfast bar, beige floors and black worktops.
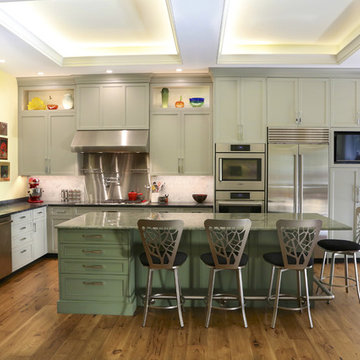
Medium sized traditional l-shaped open plan kitchen in Philadelphia with a submerged sink, recessed-panel cabinets, green cabinets, granite worktops, white splashback, marble splashback, stainless steel appliances, light hardwood flooring, an island, brown floors and green worktops.
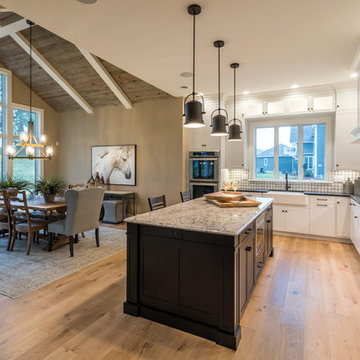
Alan Wycheck Photography
This is an example of a large traditional l-shaped kitchen/diner in Other with a belfast sink, recessed-panel cabinets, white cabinets, granite worktops, multi-coloured splashback, marble splashback, light hardwood flooring, an island, brown floors, multicoloured worktops and integrated appliances.
This is an example of a large traditional l-shaped kitchen/diner in Other with a belfast sink, recessed-panel cabinets, white cabinets, granite worktops, multi-coloured splashback, marble splashback, light hardwood flooring, an island, brown floors, multicoloured worktops and integrated appliances.

Kitchen uses Walnut with a brown finish for all of the exposed wood surfaces. Walnut used on the slab doors are cut from the same panel to give synchronized pattern that matches vertically.
All painted cabinets are made from Alder.
Unique detail to note for the kitchen is the single seamless top shelve pieces on the top of the cook top and side wall that extend 12 feet without any gaps.
The waterfall edge granite counter top captures initial attention and is the bridge that bring together the Warm walnut kitchen with the white storage and integrated fridge.
Project By: Urban Vision Woodworks
Contact: Michael Alaman
602.882.6606
michael.alaman@yahoo.com
Instagram: www.instagram.com/urban_vision_woodworks
Materials Supplied by: Peterman Lumber, Inc.
Fontana, CA | Las Vegas, NV | Phoenix, AZ
http://petermanlumber.com/
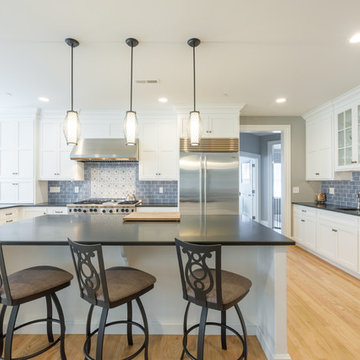
Complete renovation of a colonial home in Villanova. We installed custom millwork, moulding and coffered ceilings throughout the house. The stunning two-story foyer features custom millwork and moulding with raised panels, and mahogany stair rail and front door. The brand-new kitchen has a clean look with black granite counters and a European, crackled blue subway tile back splash. The large island has seating and storage. The master bathroom is a classic gray, with Carrera marble floors and a unique Carrera marble shower.
RUDLOFF Custom Builders has won Best of Houzz for Customer Service in 2014, 2015 2016 and 2017. We also were voted Best of Design in 2016, 2017 and 2018, which only 2% of professionals receive. Rudloff Custom Builders has been featured on Houzz in their Kitchen of the Week, What to Know About Using Reclaimed Wood in the Kitchen as well as included in their Bathroom WorkBook article. We are a full service, certified remodeling company that covers all of the Philadelphia suburban area. This business, like most others, developed from a friendship of young entrepreneurs who wanted to make a difference in their clients’ lives, one household at a time. This relationship between partners is much more than a friendship. Edward and Stephen Rudloff are brothers who have renovated and built custom homes together paying close attention to detail. They are carpenters by trade and understand concept and execution. RUDLOFF CUSTOM BUILDERS will provide services for you with the highest level of professionalism, quality, detail, punctuality and craftsmanship, every step of the way along our journey together.
Specializing in residential construction allows us to connect with our clients early in the design phase to ensure that every detail is captured as you imagined. One stop shopping is essentially what you will receive with RUDLOFF CUSTOM BUILDERS from design of your project to the construction of your dreams, executed by on-site project managers and skilled craftsmen. Our concept: envision our client’s ideas and make them a reality. Our mission: CREATING LIFETIME RELATIONSHIPS BUILT ON TRUST AND INTEGRITY.
Photo Credit: JMB Photoworks
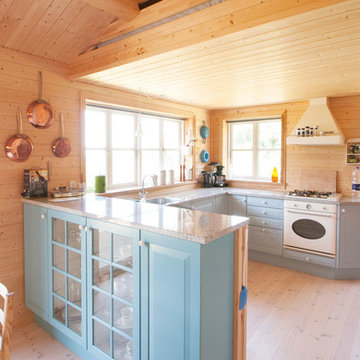
This is an example of a medium sized rustic u-shaped kitchen in Esbjerg with blue cabinets, granite worktops, beige splashback, wood splashback, light hardwood flooring, beige floors, raised-panel cabinets, white appliances, a breakfast bar and grey worktops.

Teryn Rae Photography
Pinehurst Homes
This is an example of an expansive rustic single-wall open plan kitchen in Portland with a single-bowl sink, recessed-panel cabinets, medium wood cabinets, granite worktops, beige splashback, metro tiled splashback, stainless steel appliances, light hardwood flooring, an island, brown floors and brown worktops.
This is an example of an expansive rustic single-wall open plan kitchen in Portland with a single-bowl sink, recessed-panel cabinets, medium wood cabinets, granite worktops, beige splashback, metro tiled splashback, stainless steel appliances, light hardwood flooring, an island, brown floors and brown worktops.
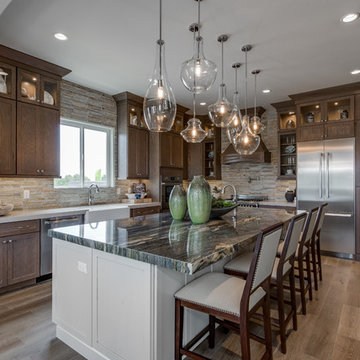
This is an example of a large traditional kitchen/diner in Salt Lake City with a submerged sink, recessed-panel cabinets, dark wood cabinets, granite worktops, grey splashback, ceramic splashback, stainless steel appliances, light hardwood flooring, an island and brown floors.
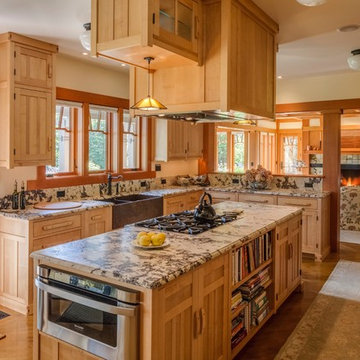
Brian Vanden Brink Photographer
Inspiration for a large traditional u-shaped kitchen/diner in Portland Maine with a belfast sink, recessed-panel cabinets, light wood cabinets, granite worktops, brown splashback, stone slab splashback, stainless steel appliances, light hardwood flooring and an island.
Inspiration for a large traditional u-shaped kitchen/diner in Portland Maine with a belfast sink, recessed-panel cabinets, light wood cabinets, granite worktops, brown splashback, stone slab splashback, stainless steel appliances, light hardwood flooring and an island.
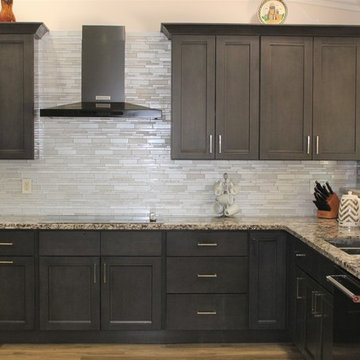
This is an example of a large contemporary u-shaped open plan kitchen in Sacramento with a submerged sink, shaker cabinets, grey cabinets, granite worktops, grey splashback, glass tiled splashback, black appliances, light hardwood flooring, no island and beige floors.
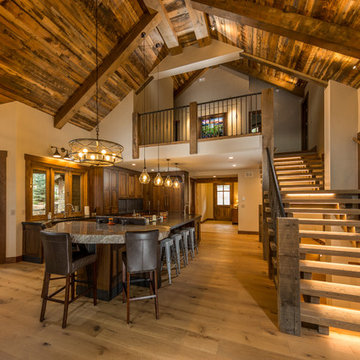
Large Mountain Rustic home on Grand Lake. All reclaimed materials on the exterior. Large timber corbels and beam work with exposed rafters define the exterior. High-end interior finishes and cabinetry throughout.
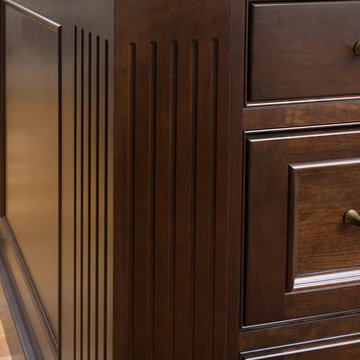
Boxford, MA kitchen renovation designed by north of Boston kitchen design showroom Heartwood Kitchens.
This kitchen includes white painted cabinetry with a glaze and dark wood island. Heartwood included a large, deep boxed out window on the window wall to brighten up the kitchen. This kitchen includes a large island with seating for 4, Wolf range, Sub-Zero refrigerator/freezer, large pantry cabinets and glass front china cabinet. Island/Tabletop items provided by Savoir Faire Home Andover, MA Oriental rugs from First Rugs in Acton, MA Photo credit: Eric Roth Photography.
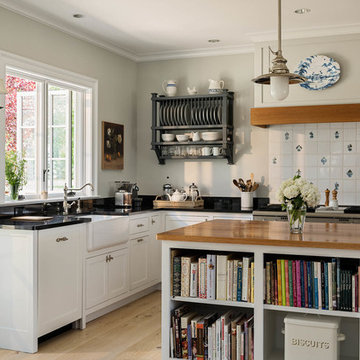
Rob Karosis: Photographer
Inspiration for a medium sized country u-shaped open plan kitchen in Bridgeport with a belfast sink, shaker cabinets, white cabinets, granite worktops, white splashback, porcelain splashback, stainless steel appliances, light hardwood flooring, an island and beige floors.
Inspiration for a medium sized country u-shaped open plan kitchen in Bridgeport with a belfast sink, shaker cabinets, white cabinets, granite worktops, white splashback, porcelain splashback, stainless steel appliances, light hardwood flooring, an island and beige floors.
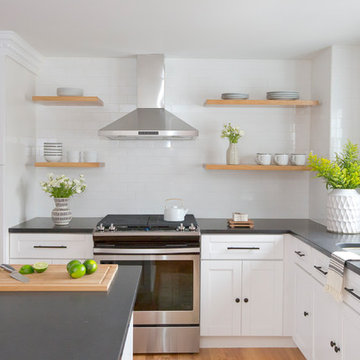
Inspiration for a small modern kitchen/diner in Other with a submerged sink, shaker cabinets, white cabinets, granite worktops, white splashback, metro tiled splashback, stainless steel appliances, light hardwood flooring, an island and brown floors.

Photo of a medium sized victorian galley kitchen/diner in Boston with a built-in sink, recessed-panel cabinets, beige cabinets, granite worktops, white splashback, metro tiled splashback, stainless steel appliances, light hardwood flooring, an island and brown floors.

We staged this kitchen with large scale accessories, added spices to the shelving and cookbooks for style.
Large traditional l-shaped kitchen in New York with shaker cabinets, medium wood cabinets, granite worktops, green splashback, glass tiled splashback, stainless steel appliances, an island, a double-bowl sink, light hardwood flooring and beige floors.
Large traditional l-shaped kitchen in New York with shaker cabinets, medium wood cabinets, granite worktops, green splashback, glass tiled splashback, stainless steel appliances, an island, a double-bowl sink, light hardwood flooring and beige floors.
Kitchen with Granite Worktops and Light Hardwood Flooring Ideas and Designs
7
