Kitchen with Granite Worktops and Light Hardwood Flooring Ideas and Designs
Refine by:
Budget
Sort by:Popular Today
141 - 160 of 46,968 photos
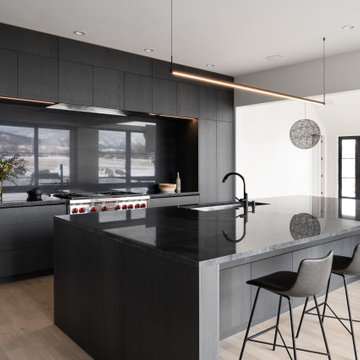
This is an example of a modern l-shaped kitchen in Denver with a submerged sink, flat-panel cabinets, black cabinets, granite worktops, black splashback, stone slab splashback, stainless steel appliances, light hardwood flooring, an island and black worktops.

Photo of a small contemporary u-shaped enclosed kitchen in Toronto with a submerged sink, flat-panel cabinets, black cabinets, granite worktops, white splashback, glass sheet splashback, stainless steel appliances, light hardwood flooring, no island, brown floors and black worktops.
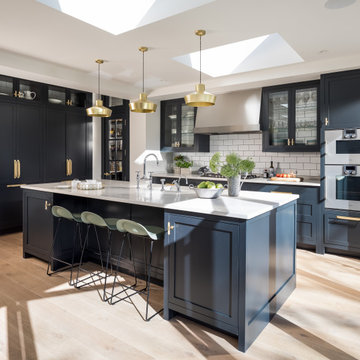
Design ideas for a medium sized classic l-shaped kitchen in London with shaker cabinets, blue cabinets, granite worktops, white splashback, metro tiled splashback, light hardwood flooring, an island, white worktops, stainless steel appliances and beige floors.
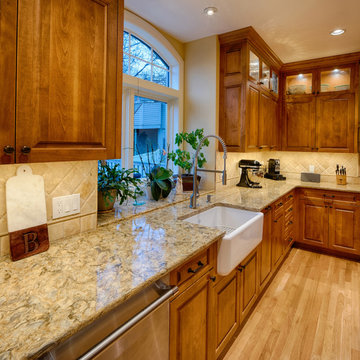
Inspiration for a large classic l-shaped kitchen/diner in Minneapolis with a submerged sink, raised-panel cabinets, medium wood cabinets, granite worktops, beige splashback, stone tiled splashback, stainless steel appliances, light hardwood flooring, an island, brown floors and yellow worktops.
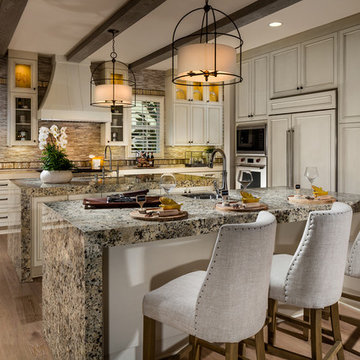
Inspiration for a large mediterranean kitchen in San Diego with a submerged sink, beige cabinets, granite worktops, multi-coloured splashback, matchstick tiled splashback, integrated appliances, light hardwood flooring, multiple islands, recessed-panel cabinets and multicoloured worktops.
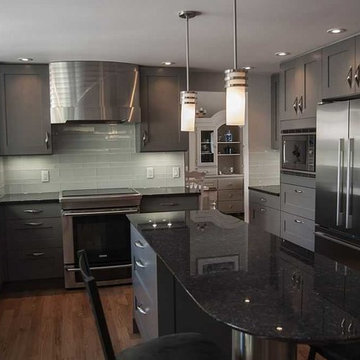
This is an example of a small modern u-shaped kitchen/diner in DC Metro with a submerged sink, grey cabinets, granite worktops, grey splashback, glass tiled splashback, stainless steel appliances, light hardwood flooring, an island, black worktops and flat-panel cabinets.
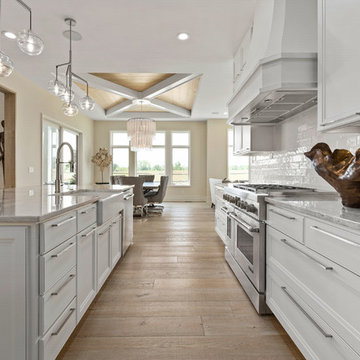
Picture KC
Photo of a medium sized traditional galley open plan kitchen in Kansas City with white cabinets, granite worktops, white splashback, ceramic splashback, stainless steel appliances, light hardwood flooring, an island, grey worktops, a belfast sink, recessed-panel cabinets and beige floors.
Photo of a medium sized traditional galley open plan kitchen in Kansas City with white cabinets, granite worktops, white splashback, ceramic splashback, stainless steel appliances, light hardwood flooring, an island, grey worktops, a belfast sink, recessed-panel cabinets and beige floors.
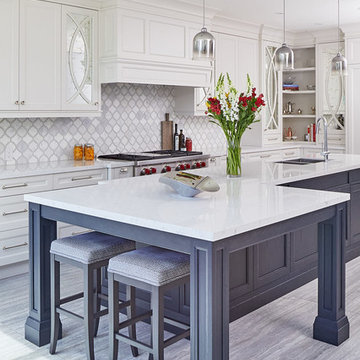
Our goal for this project was to transform this home from family-friendly to an empty nesters sanctuary. We opted for a sophisticated palette throughout the house, featuring blues, greys, taupes, and creams. The punches of colour and classic patterns created a warm environment without sacrificing sophistication.
Home located in Thornhill, Vaughan. Designed by Lumar Interiors who also serve Richmond Hill, Aurora, Nobleton, Newmarket, King City, Markham, Thornhill, York Region, and the Greater Toronto Area.
For more about Lumar Interiors, click here: https://www.lumarinteriors.com/

Kitchen uses Walnut with a brown finish for all of the exposed wood surfaces. Walnut used on the slab doors are cut from the same panel to give synchronized pattern that matches vertically.
All painted cabinets are made from Alder.
Unique detail to note for the kitchen is the single seamless top shelve pieces on the top of the cook top and side wall that extend 12 feet without any gaps.
The waterfall edge granite counter top captures initial attention and is the bridge that bring together the Warm walnut kitchen with the white storage and integrated fridge.
Project By: Urban Vision Woodworks
Contact: Michael Alaman
602.882.6606
michael.alaman@yahoo.com
Instagram: www.instagram.com/urban_vision_woodworks
Materials Supplied by: Peterman Lumber, Inc.
Fontana, CA | Las Vegas, NV | Phoenix, AZ
http://petermanlumber.com/
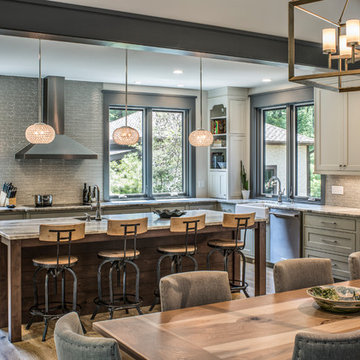
A subdued color scheme, mosaic glass tile backsplash and crystal pendant lights give this contemporary kitchen a peaceful and organized ambiance with a bit of bling for fun.
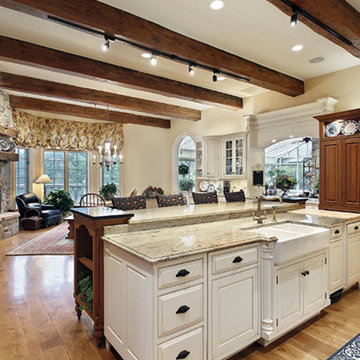
Inspiration for a medium sized classic l-shaped open plan kitchen in Philadelphia with a belfast sink, raised-panel cabinets, dark wood cabinets, granite worktops, brown splashback, brick splashback, black appliances, light hardwood flooring, an island and beige floors.
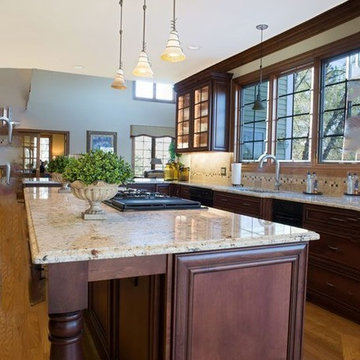
an-eye-for-business.com JEFF SIEGEL
This is an example of a large classic l-shaped kitchen/diner in Chicago with a double-bowl sink, flat-panel cabinets, medium wood cabinets, granite worktops, beige splashback, travertine splashback, stainless steel appliances, light hardwood flooring, an island and brown floors.
This is an example of a large classic l-shaped kitchen/diner in Chicago with a double-bowl sink, flat-panel cabinets, medium wood cabinets, granite worktops, beige splashback, travertine splashback, stainless steel appliances, light hardwood flooring, an island and brown floors.
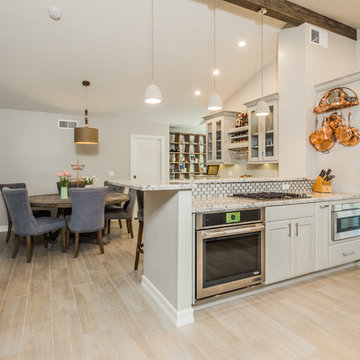
This 1970 original beach home needed a full remodel. All plumbing and electrical, all ceilings and drywall, as well as the bathrooms, kitchen and other cosmetic surfaces. The light grey and blue palate is perfect for this beach cottage. The modern touches and high end finishes compliment the design and balance of this space.
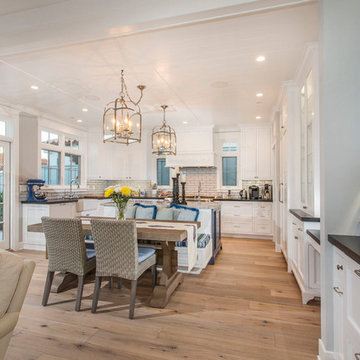
Medium sized traditional u-shaped open plan kitchen in San Diego with a submerged sink, shaker cabinets, white cabinets, granite worktops, beige splashback, porcelain splashback, stainless steel appliances, light hardwood flooring, an island and beige floors.
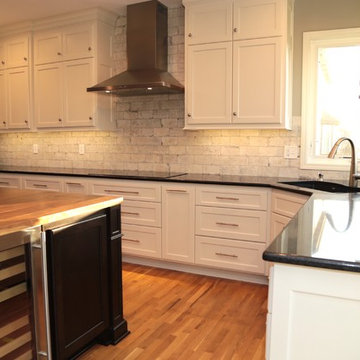
Medium sized classic u-shaped kitchen/diner in Kansas City with a submerged sink, shaker cabinets, white cabinets, granite worktops, white splashback, brick splashback, stainless steel appliances, light hardwood flooring, an island and brown floors.
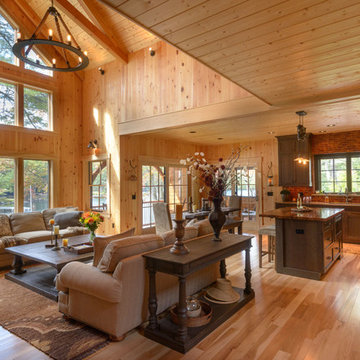
Built by Old Hampshire Designs, Inc.
John W. Hession, Photographer
Photo of a medium sized rustic l-shaped open plan kitchen in Boston with a submerged sink, shaker cabinets, dark wood cabinets, granite worktops, brown splashback, brick splashback, stainless steel appliances, light hardwood flooring, an island and beige floors.
Photo of a medium sized rustic l-shaped open plan kitchen in Boston with a submerged sink, shaker cabinets, dark wood cabinets, granite worktops, brown splashback, brick splashback, stainless steel appliances, light hardwood flooring, an island and beige floors.
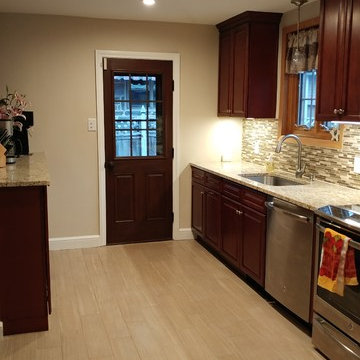
Photo of a medium sized classic galley enclosed kitchen in Philadelphia with a submerged sink, raised-panel cabinets, dark wood cabinets, granite worktops, beige splashback, matchstick tiled splashback, stainless steel appliances, light hardwood flooring and no island.

l'espace cuisine est ouvert sur le séjour. Une table intégrée permet de prendre le café face à la vue des montagnes et a la fois de brancher ses appareils.
Des niches tantôt traversantes, tantôt fermés, tantôt ouvertes, offrent de multiples façon de ranger ses affaires.
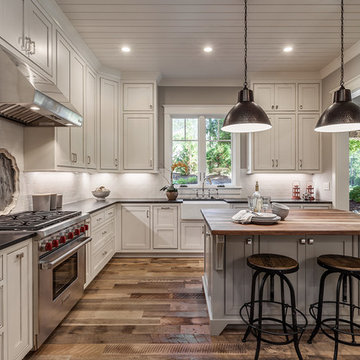
Inspiro 8
Design ideas for a medium sized rustic l-shaped open plan kitchen in Other with a belfast sink, recessed-panel cabinets, white cabinets, granite worktops, white splashback, metro tiled splashback, stainless steel appliances, light hardwood flooring and an island.
Design ideas for a medium sized rustic l-shaped open plan kitchen in Other with a belfast sink, recessed-panel cabinets, white cabinets, granite worktops, white splashback, metro tiled splashback, stainless steel appliances, light hardwood flooring and an island.

Nancy Neil
Medium sized world-inspired u-shaped open plan kitchen in Santa Barbara with a belfast sink, flat-panel cabinets, beige cabinets, granite worktops, beige splashback, stone tiled splashback, stainless steel appliances, light hardwood flooring and an island.
Medium sized world-inspired u-shaped open plan kitchen in Santa Barbara with a belfast sink, flat-panel cabinets, beige cabinets, granite worktops, beige splashback, stone tiled splashback, stainless steel appliances, light hardwood flooring and an island.
Kitchen with Granite Worktops and Light Hardwood Flooring Ideas and Designs
8