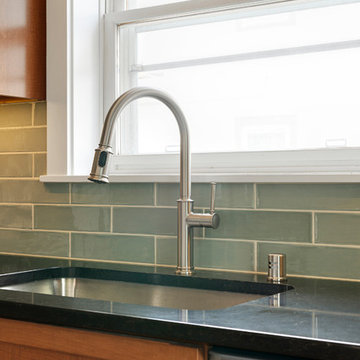Kitchen with Granite Worktops and Light Hardwood Flooring Ideas and Designs
Refine by:
Budget
Sort by:Popular Today
21 - 40 of 46,978 photos
Item 1 of 3

Medium sized eclectic single-wall kitchen/diner in Philadelphia with a submerged sink, shaker cabinets, blue cabinets, granite worktops, white splashback, ceramic splashback, stainless steel appliances, light hardwood flooring, an island, orange floors and grey worktops.

Granite countertops, wood floor, flat front cabinets (SW Iron Ore), marble and brass hexagonal tile backsplash. Galley butler's pantry includes a wet bar.

L'ancienne cuisine était à l'autre bout de l'appartement et est devenue une chambre. La cuisine a trouvé sa place dans le séjour, pour cela nous avons déplacé un mur et gagné de l'espace dans un ancien dressing et un couloir inutile.

This beautiful custom home built by Bowlin Built and designed by Boxwood Avenue in the Reno Tahoe area features creamy walls painted with Benjamin Moore's Swiss Coffee and white oak custom cabinetry. With beautiful granite and marble countertops and handmade backsplash. The dark stained island creates a two-toned kitchen with lovely European oak wood flooring and a large double oven range with a custom hood above!

Revival-style kitchen
Design ideas for a small traditional l-shaped enclosed kitchen in Seattle with a belfast sink, shaker cabinets, pink cabinets, granite worktops, pink splashback, wood splashback, integrated appliances, light hardwood flooring, no island, brown floors and black worktops.
Design ideas for a small traditional l-shaped enclosed kitchen in Seattle with a belfast sink, shaker cabinets, pink cabinets, granite worktops, pink splashback, wood splashback, integrated appliances, light hardwood flooring, no island, brown floors and black worktops.

Design ideas for a medium sized rural l-shaped open plan kitchen in DC Metro with a belfast sink, recessed-panel cabinets, beige cabinets, granite worktops, white splashback, metro tiled splashback, stainless steel appliances, light hardwood flooring, an island and black worktops.

Design: Montrose Range Hood
Finish: Brushed Steel with Burnished Brass details
Handcrafted Range Hood by Raw Urth Designs in collaboration with D'amore Interiors and Kirella Homes. Photography by Timothy Gormley, www.tgimage.com.
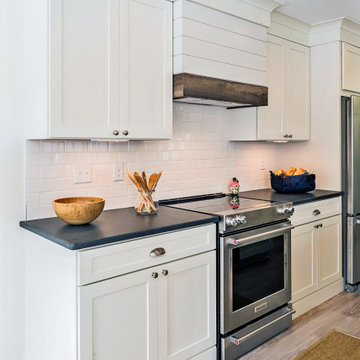
Kitchen in Wellington Parkway, Bethany Beach DE with White Cabinets, Black Granite Countertop and White Tile Backsplash
Design ideas for a large modern l-shaped kitchen/diner in Other with shaker cabinets, white cabinets, granite worktops, white splashback, metro tiled splashback, stainless steel appliances, light hardwood flooring, an island and black worktops.
Design ideas for a large modern l-shaped kitchen/diner in Other with shaker cabinets, white cabinets, granite worktops, white splashback, metro tiled splashback, stainless steel appliances, light hardwood flooring, an island and black worktops.
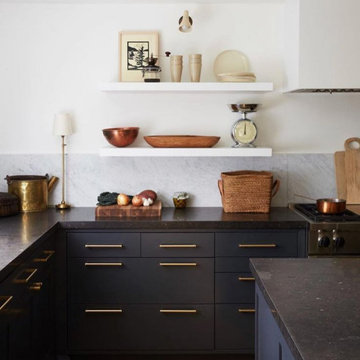
Inspiration for a medium sized contemporary l-shaped open plan kitchen in Columbus with a submerged sink, flat-panel cabinets, black cabinets, granite worktops, white splashback, marble splashback, stainless steel appliances, light hardwood flooring, an island, brown floors and black worktops.

wood counter stools, cottage, crown molding, green island, hardwood floor, kitchen tv, lake house, stained glass pendant lights, sage green, tiffany lights, wood hood
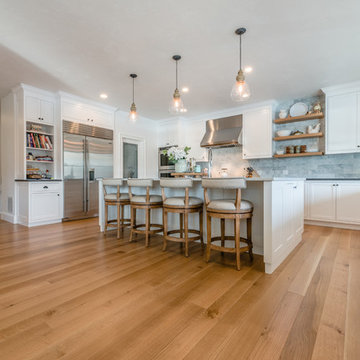
Long and wide plank solid White Oak quarter and rift sawn wood flooring with a custom prefinish, locally manufactured by Hull Forest Products - Wide Plank Floors in Connecticut. Wood floors available mill-direct, unfinished or custom prefinished. 1-800-928-9602. https://www.hullforest.com
Photo credit: Christopher Saelens
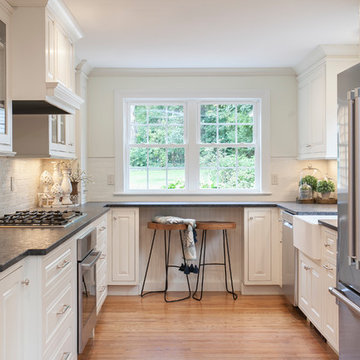
The window in this kitchen draws your eyes outdoors in this picture. What a great eat in area! Look at the jewelry on this french door refrigerator, they make a bold statement! This gas cooktop is calling to be used any time of day!

Twist Tours
Expansive mediterranean u-shaped open plan kitchen in Austin with a submerged sink, shaker cabinets, beige cabinets, granite worktops, blue splashback, marble splashback, integrated appliances, light hardwood flooring, multiple islands, grey floors and grey worktops.
Expansive mediterranean u-shaped open plan kitchen in Austin with a submerged sink, shaker cabinets, beige cabinets, granite worktops, blue splashback, marble splashback, integrated appliances, light hardwood flooring, multiple islands, grey floors and grey worktops.
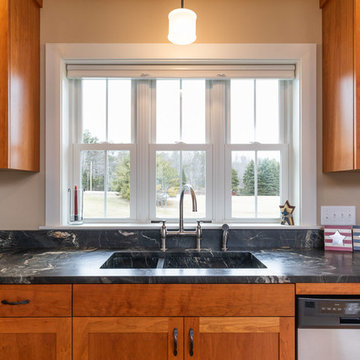
Seacoast Real Estate Photography
Inspiration for a large farmhouse l-shaped kitchen/diner in Portland Maine with a submerged sink, shaker cabinets, medium wood cabinets, granite worktops, stainless steel appliances, light hardwood flooring, an island, brown floors and black worktops.
Inspiration for a large farmhouse l-shaped kitchen/diner in Portland Maine with a submerged sink, shaker cabinets, medium wood cabinets, granite worktops, stainless steel appliances, light hardwood flooring, an island, brown floors and black worktops.
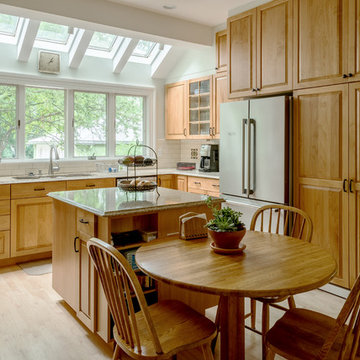
Design ideas for a medium sized traditional u-shaped kitchen/diner in Boston with light hardwood flooring, beige floors, a submerged sink, raised-panel cabinets, light wood cabinets, granite worktops, white splashback, metro tiled splashback, stainless steel appliances and an island.
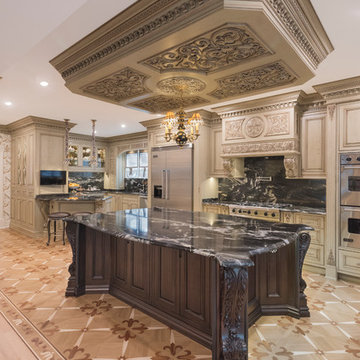
Jason Taylor Photography
This is an example of an expansive traditional l-shaped kitchen/diner in New York with a belfast sink, raised-panel cabinets, beige cabinets, granite worktops, black splashback, stone slab splashback, stainless steel appliances, light hardwood flooring, an island, beige floors and black worktops.
This is an example of an expansive traditional l-shaped kitchen/diner in New York with a belfast sink, raised-panel cabinets, beige cabinets, granite worktops, black splashback, stone slab splashback, stainless steel appliances, light hardwood flooring, an island, beige floors and black worktops.
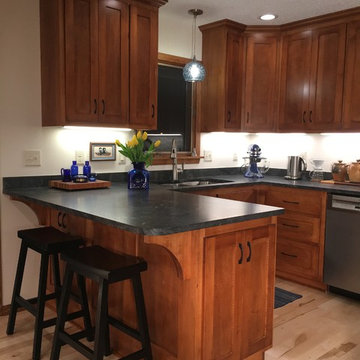
Medium sized traditional u-shaped enclosed kitchen in Minneapolis with a submerged sink, recessed-panel cabinets, medium wood cabinets, granite worktops, black splashback, stone slab splashback, stainless steel appliances, light hardwood flooring, a breakfast bar, black worktops and beige floors.
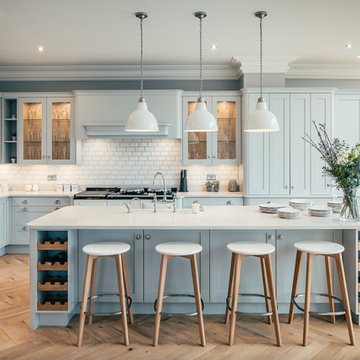
Design ideas for a large classic l-shaped kitchen in Hertfordshire with blue cabinets, granite worktops, white splashback, stainless steel appliances, light hardwood flooring, an island, beige floors, glass-front cabinets and metro tiled splashback.
Kitchen with Granite Worktops and Light Hardwood Flooring Ideas and Designs
2
