Kitchen with Granite Worktops and Light Hardwood Flooring Ideas and Designs
Refine by:
Budget
Sort by:Popular Today
81 - 100 of 46,960 photos
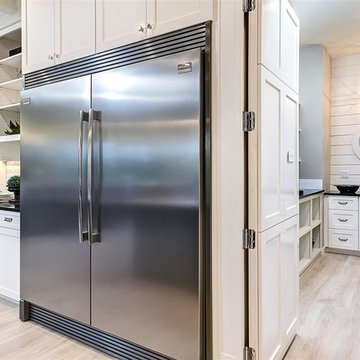
Doug Petersen Photography
This is an example of a large traditional l-shaped open plan kitchen in Boise with a belfast sink, shaker cabinets, white cabinets, granite worktops, white splashback, metro tiled splashback, stainless steel appliances, light hardwood flooring and an island.
This is an example of a large traditional l-shaped open plan kitchen in Boise with a belfast sink, shaker cabinets, white cabinets, granite worktops, white splashback, metro tiled splashback, stainless steel appliances, light hardwood flooring and an island.

Spectacular unobstructed views of the Bay, Bridge, Alcatraz, San Francisco skyline and the rolling hills of Marin greet you from almost every window of this stunning Provençal Villa located in the acclaimed Middle Ridge neighborhood of Mill Valley. Built in 2000, this exclusive 5 bedroom, 5+ bath estate was thoughtfully designed by architect Jorge de Quesada to provide a classically elegant backdrop for today’s active lifestyle. Perfectly positioned on over half an acre with flat lawns and an award winning garden there is unmatched sense of privacy just minutes from the shops and restaurants of downtown Mill Valley.
A curved stone staircase leads from the charming entry gate to the private front lawn and on to the grand hand carved front door. A gracious formal entry and wide hall opens out to the main living spaces of the home and out to the view beyond. The Venetian plaster walls and soaring ceilings provide an open airy feeling to the living room and country chef’s kitchen, while three sets of oversized French doors lead onto the Jerusalem Limestone patios and bring in the panoramic views.
The chef’s kitchen is the focal point of the warm welcoming great room and features a range-top and double wall ovens, two dishwashers, marble counters and sinks with Waterworks fixtures. The tile backsplash behind the range pays homage to Monet’s Giverny kitchen. A fireplace offers up a cozy sitting area to lounge and watch television or curl up with a book. There is ample space for a farm table for casual dining. In addition to a well-appointed formal living room, the main level of this estate includes an office, stunning library/den with faux tortoise detailing, butler’s pantry, powder room, and a wonderful indoor/outdoor flow allowing the spectacular setting to envelop every space.
A wide staircase leads up to the four main bedrooms of home. There is a spacious master suite complete with private balcony and French doors showcasing the views. The suite features his and her baths complete with walk – in closets, and steam showers. In hers there is a sumptuous soaking tub positioned to make the most of the view. Two additional bedrooms share a bath while the third is en-suite. The laundry room features a second set of stairs leading back to the butler’s pantry, garage and outdoor areas.
The lowest level of the home includes a legal second unit complete with kitchen, spacious walk in closet, private entry and patio area. In addition to interior access to the second unit there is a spacious exercise room, the potential for a poolside kitchenette, second laundry room, and secure storage area primed to become a state of the art tasting room/wine cellar.
From the main level the spacious entertaining patio leads you out to the magnificent grounds and pool area. Designed by Steve Stucky, the gardens were featured on the 2007 Mill Valley Outdoor Art Club tour.
A level lawn leads to the focal point of the grounds; the iconic “Crags Head” outcropping favored by hikers as far back as the 19th century. The perfect place to stop for lunch and take in the spectacular view. The Century old Sonoma Olive trees and lavender plantings add a Mediterranean touch to the two lawn areas that also include an antique fountain, and a charming custom Barbara Butler playhouse.
Inspired by Provence and built to exacting standards this charming villa provides an elegant yet welcoming environment designed to meet the needs of today’s active lifestyle while staying true to its Continental roots creating a warm and inviting space ready to call home.

Our client had the perfect lot with plenty of natural privacy and a pleasant view from every direction. What he didn’t have was a home that fit his needs and matched his lifestyle. The home he purchased was a 1980’s house lacking modern amenities and an open flow for movement and sight lines as well as inefficient use of space throughout the house.
After a great room remodel, opening up into a grand kitchen/ dining room, the first-floor offered plenty of natural light and a great view of the expansive back and side yards. The kitchen remodel continued that open feel while adding a number of modern amenities like solid surface tops, and soft close cabinet doors.
Kitchen Remodeling Specs:
Kitchen includes granite kitchen and hutch countertops.
Granite built-in counter and fireplace
surround.
3cm thick polished granite with 1/8″
V eased, 3/8″ radius, 3/8″ top &bottom,
bevel or full bullnose edge profile. 3cm
4″ backsplash with eased polished edges.
All granite treated with “Stain-Proof 15 year sealer. Oak flooring throughout.

Design ideas for a large traditional l-shaped kitchen/diner in Salt Lake City with a submerged sink, raised-panel cabinets, medium wood cabinets, granite worktops, beige splashback, ceramic splashback, stainless steel appliances, an island, beige worktops, light hardwood flooring and beige floors.
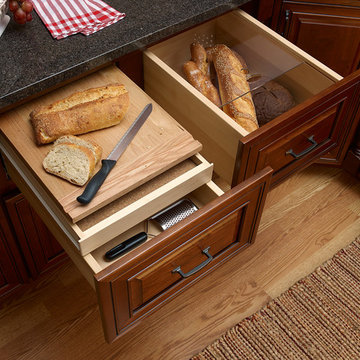
Covered Bridge Cabinetry offers many options to customize your cabinet drawers. Featured here is a convenient bread drawer along side a cutting board. Photo by Angelo Santaniello, St. Niell Studio, LLC.
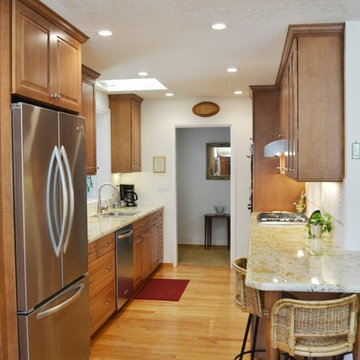
This kitchen was designed to function around a large family. The owners spend their weekend prepping large meals with extended family, so we gave them as much countertop space to prep and cook as we could. Tall cabinets, a secondary banks of drawers, and a bar area, were placed to the connecting space from the kitchen to the dining room for additional storage. Finally, a light wood and selective accents were chosen to give the space a light and airy feel.
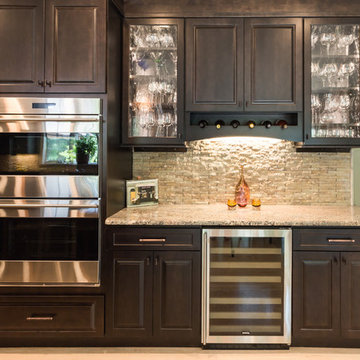
Dry bar area is one of the clients favorite features of the kitchen. It doubles as a serving area. With hidden under cabinet lighting, in cabinet light highlight stem wear. Hidden switches and outlets leave a stunning backsplash.
Drawing inspiration from old-world Europe, Tuscan-style decorating is never short on drama or elegance. We brought a touch of that old-world charm into this home with design elements that looks refined, warm, and just a touch of rustic. This Tuscan kitchen design is basically inspired by Italian forms and designs.
Photo Credit - Blackstock Photography
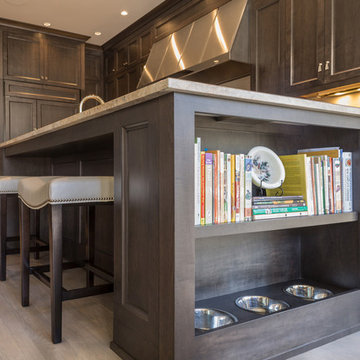
In the kitchen, the bottom shelf of the island organizes the dog bowls. Designers add a pet barrier made of tempered glass to the hall door. It restricts their movement but allows them to look into other areas of the house.
A Bonisolli Photography
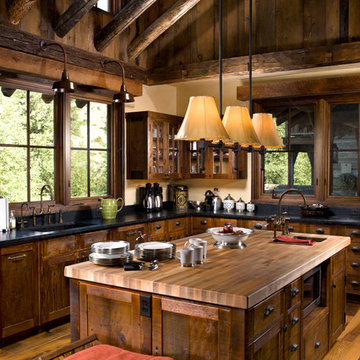
The natural wood tones, log purlins, and large windows makes this kitchen bright and beautiful.
Photo of a medium sized rustic l-shaped kitchen/diner in Other with a belfast sink, recessed-panel cabinets, dark wood cabinets, granite worktops, blue splashback, integrated appliances, light hardwood flooring and an island.
Photo of a medium sized rustic l-shaped kitchen/diner in Other with a belfast sink, recessed-panel cabinets, dark wood cabinets, granite worktops, blue splashback, integrated appliances, light hardwood flooring and an island.

Small rustic galley kitchen/diner in Manchester with a single-bowl sink, distressed cabinets, granite worktops, multi-coloured splashback, stainless steel appliances, light hardwood flooring, beaded cabinets, stone tiled splashback and no island.

Contractor: Windover Construction, LLC
Photographer: Shelly Harrison Photography
Photo of a large classic galley kitchen in Boston with a belfast sink, white cabinets, beige splashback, integrated appliances, shaker cabinets, granite worktops, ceramic splashback, light hardwood flooring and an island.
Photo of a large classic galley kitchen in Boston with a belfast sink, white cabinets, beige splashback, integrated appliances, shaker cabinets, granite worktops, ceramic splashback, light hardwood flooring and an island.
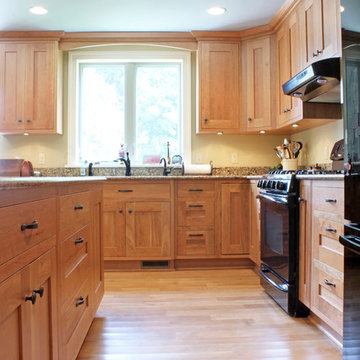
This lovely family kitchen is bright and welcoming with the large window.
The sunlight and the natural cherry cabinets and floors warm the entire kitchen.
The hardware is oil rubbed brass and it adds a classic touch to the cabinetry.
-Allison Caves, CKD
Caves Kitchens
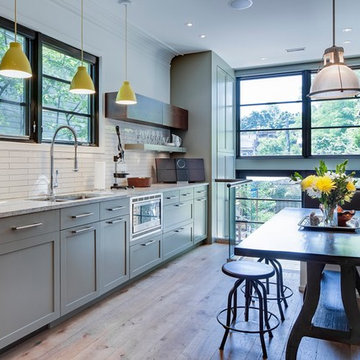
Design ideas for a medium sized contemporary l-shaped kitchen/diner in Toronto with granite worktops, a submerged sink, shaker cabinets, green cabinets, white splashback, porcelain splashback, stainless steel appliances, light hardwood flooring and no island.

With warm tones, rift-cut oak cabinetry and custom-paneled Thermador appliances, this contemporary kitchen is an open and gracious galley-style format that enables multiple cooks to comfortably share the space.
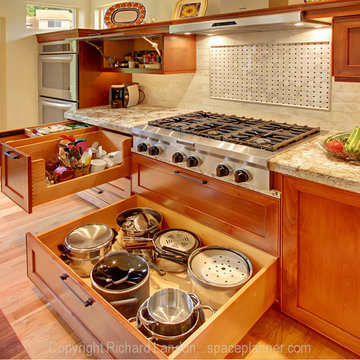
Cabinets are deeper than the outdated 24"-deep base and 12"-deep uppers all too common to kitchen design. 30"-deep counters and 15"-deep uppers almost double usable capacity. As a result, a drawer that would hold only three stacks of pots and pans now holds six! The island counter is solid walnut. Cabinets are espresso glazed alder.

This is an example of a large classic galley kitchen in Boston with shaker cabinets, stainless steel appliances, a submerged sink, medium wood cabinets, granite worktops, window splashback, light hardwood flooring and an island.
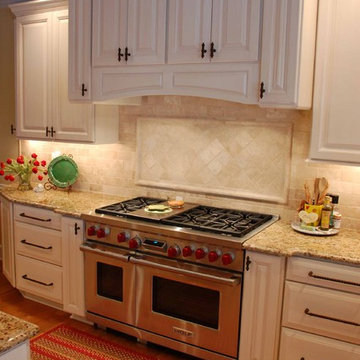
Kitchen Remodel featuring Wolf and Subzero Appliances
Photo of a large classic u-shaped open plan kitchen in Nashville with a submerged sink, raised-panel cabinets, white cabinets, granite worktops, beige splashback, travertine splashback, integrated appliances, light hardwood flooring and an island.
Photo of a large classic u-shaped open plan kitchen in Nashville with a submerged sink, raised-panel cabinets, white cabinets, granite worktops, beige splashback, travertine splashback, integrated appliances, light hardwood flooring and an island.
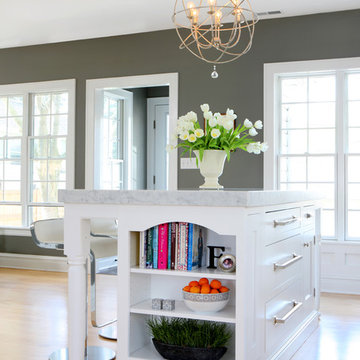
Cookbooks are a part of nearly every kitchen, this open shelving cabinet at the end of the island keeps those cookbooks within reach. The shelves also provide an opportunity to add some color and personality with decor items that won't get in the way of everyday meal prep. Learn more about Normandy Remodeling Designer Stephanie Bryant, CKD: http://www.normandyremodeling.com/stephaniebryant/

Cold Spring Farm Kitchen. Photo by Angle Eye Photography.
Large rustic l-shaped kitchen/diner in Philadelphia with stainless steel appliances, raised-panel cabinets, distressed cabinets, white splashback, porcelain splashback, light hardwood flooring, an island, brown floors, a belfast sink, granite worktops and brown worktops.
Large rustic l-shaped kitchen/diner in Philadelphia with stainless steel appliances, raised-panel cabinets, distressed cabinets, white splashback, porcelain splashback, light hardwood flooring, an island, brown floors, a belfast sink, granite worktops and brown worktops.
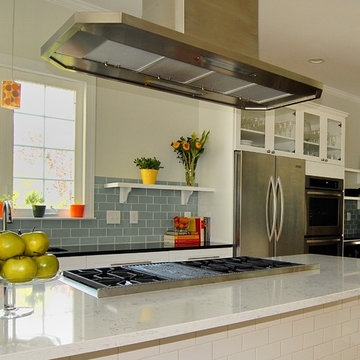
Photography: Glenn DeRosa
Medium sized traditional galley kitchen/diner in Charlotte with stainless steel appliances, white cabinets, granite worktops, blue splashback, glass tiled splashback, a submerged sink, light hardwood flooring, an island and glass-front cabinets.
Medium sized traditional galley kitchen/diner in Charlotte with stainless steel appliances, white cabinets, granite worktops, blue splashback, glass tiled splashback, a submerged sink, light hardwood flooring, an island and glass-front cabinets.
Kitchen with Granite Worktops and Light Hardwood Flooring Ideas and Designs
5