Kitchen with Granite Worktops and Lino Flooring Ideas and Designs
Refine by:
Budget
Sort by:Popular Today
101 - 120 of 1,238 photos
Item 1 of 3
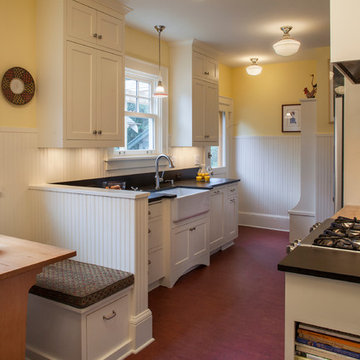
DeWils Cabinetry
Photos: Eckert & Eckert Photography
This is an example of a small traditional galley kitchen/diner in Portland with a belfast sink, shaker cabinets, white cabinets, stainless steel appliances, no island, granite worktops, black splashback, stone slab splashback and lino flooring.
This is an example of a small traditional galley kitchen/diner in Portland with a belfast sink, shaker cabinets, white cabinets, stainless steel appliances, no island, granite worktops, black splashback, stone slab splashback and lino flooring.
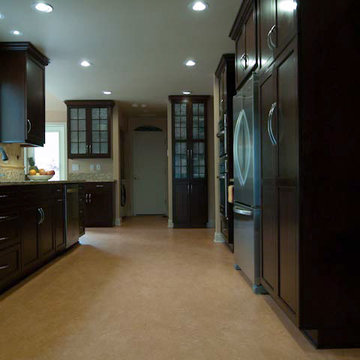
Cherry cabinets, granite countertops, linoleum flooring and exquisite tumbled marble tile comprise this beautiful traditional Kitchen. Microwave convection oven, wall oven induction cooktop, exhaust hood, trio counter depth refrigerator and wine captain by Kitchen Aid.
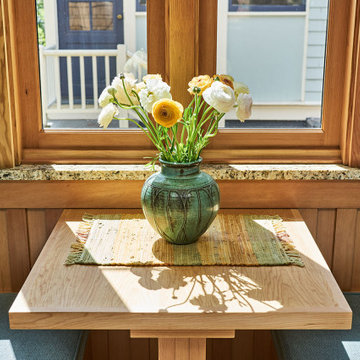
Arts and Crafts kitchen remodel in turn-of-the-century Portland Four Square, featuring a custom built-in eating nook, five-color inlay marmoleum flooring, maximized storage, and a one-of-a-kind handmade ceramic tile backsplash.
Photography by Kuda Photography

Mike Irby
Medium sized classic u-shaped kitchen/diner in Philadelphia with a submerged sink, raised-panel cabinets, medium wood cabinets, granite worktops, beige splashback, stone tiled splashback, stainless steel appliances, lino flooring and no island.
Medium sized classic u-shaped kitchen/diner in Philadelphia with a submerged sink, raised-panel cabinets, medium wood cabinets, granite worktops, beige splashback, stone tiled splashback, stainless steel appliances, lino flooring and no island.
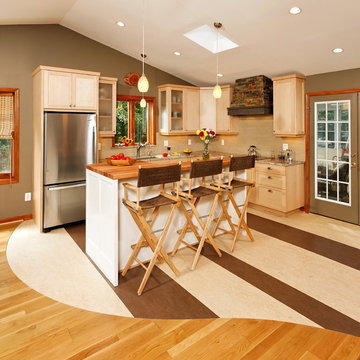
Transitional and Creative Kitchen. Photos by Hadley Photography
Photo of a small traditional l-shaped open plan kitchen in DC Metro with a submerged sink, shaker cabinets, light wood cabinets, granite worktops, beige splashback, glass tiled splashback, stainless steel appliances, lino flooring and an island.
Photo of a small traditional l-shaped open plan kitchen in DC Metro with a submerged sink, shaker cabinets, light wood cabinets, granite worktops, beige splashback, glass tiled splashback, stainless steel appliances, lino flooring and an island.
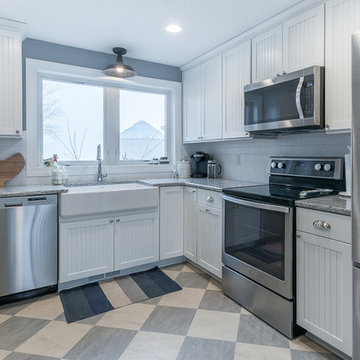
Designer Viewpoint - Photography
http://designerviewpoint3.com
Shorebrook Linen with Moon White Granite
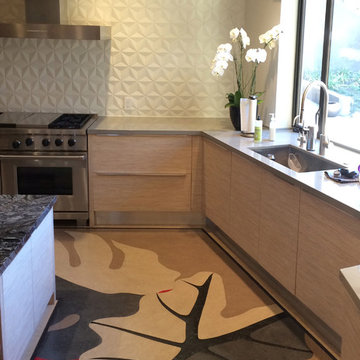
Linoleum rugs save your wood floors and take the edge off your stone. They are highly durable, easy to clean and add a unique style to anywhere you place them.
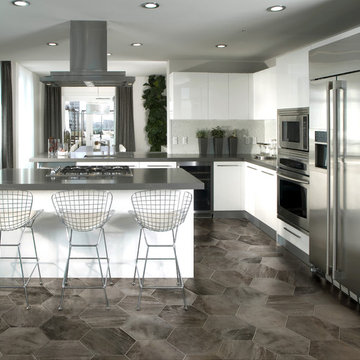
Inspiration for a large contemporary l-shaped open plan kitchen in Other with flat-panel cabinets, white cabinets, granite worktops, white splashback, stainless steel appliances, lino flooring and a breakfast bar.
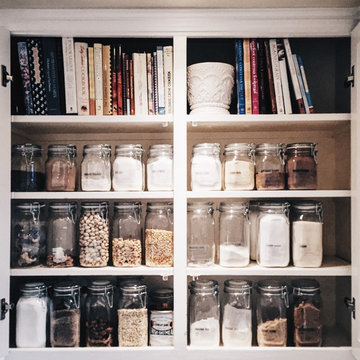
1920's kitchen cabinets look fresh thanks to Blisshaus jars
Photo of a small classic u-shaped kitchen/diner in San Francisco with a double-bowl sink, flat-panel cabinets, white cabinets, granite worktops, beige splashback, stainless steel appliances, lino flooring and no island.
Photo of a small classic u-shaped kitchen/diner in San Francisco with a double-bowl sink, flat-panel cabinets, white cabinets, granite worktops, beige splashback, stainless steel appliances, lino flooring and no island.
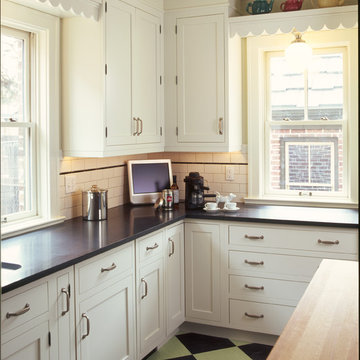
A vignette showing the custom cabinets, subway tile, and scalloped teapot shelves above the windows.
Photo by Emily Minton Redfield
Inspiration for a medium sized classic l-shaped enclosed kitchen in Denver with a submerged sink, shaker cabinets, white cabinets, granite worktops, white splashback, metro tiled splashback, lino flooring, an island and black worktops.
Inspiration for a medium sized classic l-shaped enclosed kitchen in Denver with a submerged sink, shaker cabinets, white cabinets, granite worktops, white splashback, metro tiled splashback, lino flooring, an island and black worktops.
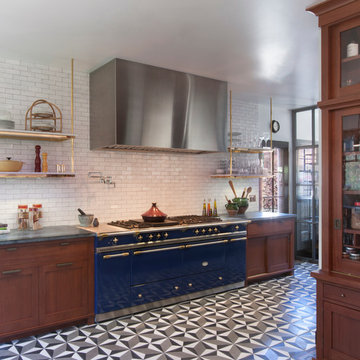
The homeowner is an avid cook and loves her beautiful range.
Large l-shaped kitchen in Los Angeles with recessed-panel cabinets, medium wood cabinets, granite worktops, ceramic splashback, coloured appliances, lino flooring and no island.
Large l-shaped kitchen in Los Angeles with recessed-panel cabinets, medium wood cabinets, granite worktops, ceramic splashback, coloured appliances, lino flooring and no island.
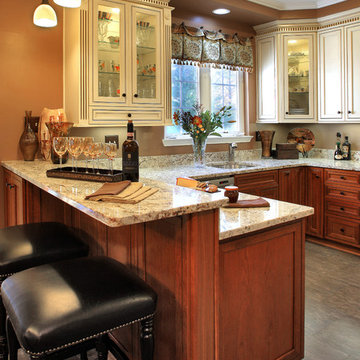
Kenneth M. Wyner Photography, Inc.
This is an example of a medium sized classic u-shaped kitchen/diner in Baltimore with a single-bowl sink, white cabinets, granite worktops, stainless steel appliances, lino flooring, a breakfast bar, beige floors and recessed-panel cabinets.
This is an example of a medium sized classic u-shaped kitchen/diner in Baltimore with a single-bowl sink, white cabinets, granite worktops, stainless steel appliances, lino flooring, a breakfast bar, beige floors and recessed-panel cabinets.
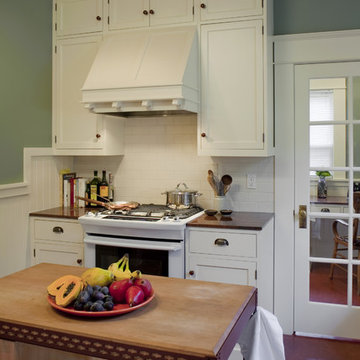
By shifting the location of the office door, we were able to recoup much need space for the kitchen and extend the sink counter to stretch the entire length of the wall. White inset cabinets along with white appliances reflect light and create a cheery atmosphere. Smooth green wall paint and red granite add personality and excitement.
Photo: Eckert & Eckert Photography
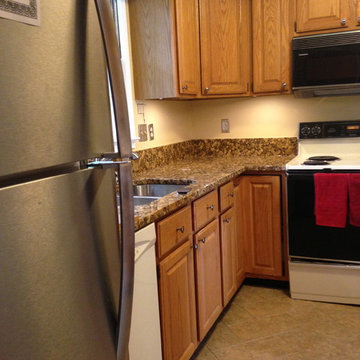
This is an example of a small classic kitchen/diner in DC Metro with a submerged sink, recessed-panel cabinets, light wood cabinets, granite worktops, multi-coloured splashback, white appliances, lino flooring and no island.
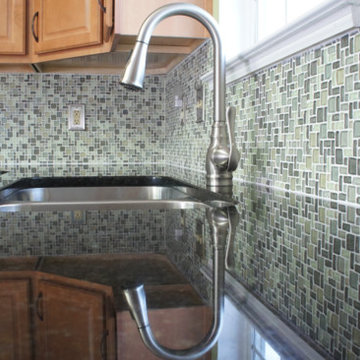
Mr. and Mrs. Daniel Reed in York, PA needed to find a way to add functional space in their kitchen. They had a limited amount of space in their previous kitchen with no room to expand. They also need to stay within their budget. Owner/designer Brandon O'Hanlon designed a way to maximize storage and countertop space and give the Reed's extra space for an eat in option with the addition of a peninsula across their existing pass through. Now, family and friends can join the chef and they have plenty of prep and storage space!
Cabinetry is Armstrong/Echelon Berkshire door style in Maple with Toffee stain. Countertop is Uba Tuba granite. A glass tile mosiac backsplash finishes off the space.
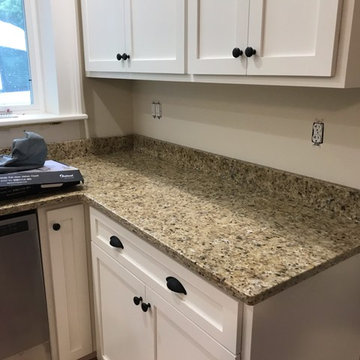
New Venetian Gold granite, eased edge, single basin, apron front, stainless steel sink.
Design ideas for a medium sized l-shaped enclosed kitchen in Other with a belfast sink, recessed-panel cabinets, white cabinets, granite worktops, stainless steel appliances, lino flooring, no island, brown floors and brown worktops.
Design ideas for a medium sized l-shaped enclosed kitchen in Other with a belfast sink, recessed-panel cabinets, white cabinets, granite worktops, stainless steel appliances, lino flooring, no island, brown floors and brown worktops.
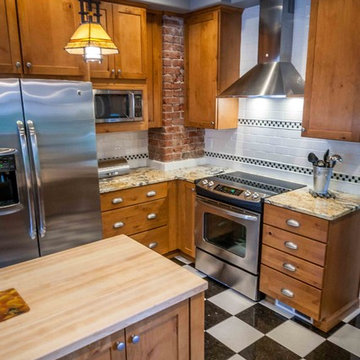
In the planning stage, we considered tearing out the chimney in the corner. It had been plastered over and we assumed it would be something unattractive beneath. On an exploratory whim, the owner began to chip away at the plaster, he quickly discovered the used brick. A potential demolition project quickly became and "archaeological dig" as the owner carefully chipped away the plaster and wire-brushed the used brick to expose it's character. It turned out to be a great feature. Photo: Warren Smith, CMKBD, CAPS
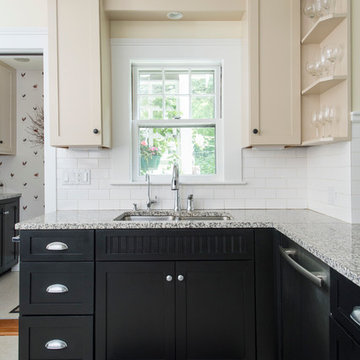
Kitchen in a Craftsman Bungalow in Belmont.
Photo by Eric Levin Photography
Photo of a medium sized traditional u-shaped enclosed kitchen in Boston with a double-bowl sink, recessed-panel cabinets, beige cabinets, granite worktops, white splashback, metro tiled splashback, stainless steel appliances, lino flooring and a breakfast bar.
Photo of a medium sized traditional u-shaped enclosed kitchen in Boston with a double-bowl sink, recessed-panel cabinets, beige cabinets, granite worktops, white splashback, metro tiled splashback, stainless steel appliances, lino flooring and a breakfast bar.

Kitchen in a 1926 bungalow done to my clients brief that it should look 'original' to the house.
The three stars of the kitchen are the immaculately restored 1928 high-oven WEDGWOOD stove, the SubZero refrigerator/freezer disguised to look like a vintage ice-box, complete with vintage hardware, and the kitchen island, designed to reference a farm-house table with a pie-save underneath, done in ebonized oak and painted bead-board.
The floor is lip-stick red Marmoleum with double inlaid black borders, the counters are honed black granite, and the cabinets, walls, and trim are painted a soft cream-color taken from a 1926 Dutch Boy paint deck.
All photographs are courtesy David Duncan Livingston. (Kitchen featured in the Fall 2018 issue of AMERICAN BUNGALOW.)
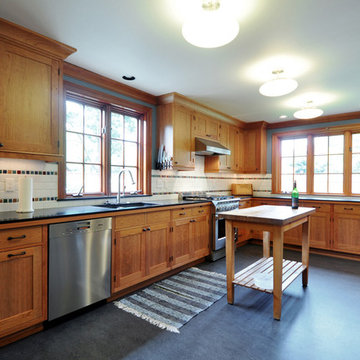
Adam Amato
Large traditional l-shaped enclosed kitchen in Portland with a single-bowl sink, shaker cabinets, medium wood cabinets, granite worktops, white splashback, ceramic splashback, stainless steel appliances, lino flooring and no island.
Large traditional l-shaped enclosed kitchen in Portland with a single-bowl sink, shaker cabinets, medium wood cabinets, granite worktops, white splashback, ceramic splashback, stainless steel appliances, lino flooring and no island.
Kitchen with Granite Worktops and Lino Flooring Ideas and Designs
6