Kitchen with Granite Worktops and No Island Ideas and Designs
Refine by:
Budget
Sort by:Popular Today
41 - 60 of 27,663 photos
Item 1 of 3
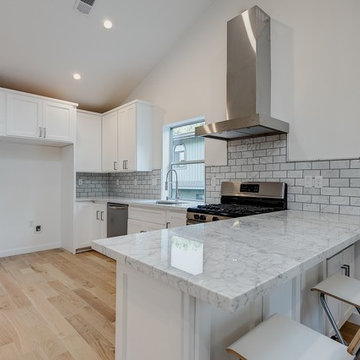
Inspiration for a medium sized traditional l-shaped kitchen/diner in Los Angeles with a built-in sink, flat-panel cabinets, white cabinets, granite worktops, grey splashback, stone tiled splashback, stainless steel appliances, light hardwood flooring and no island.

Oak shaker style kitchen painted with Farrow & Ball Down Pipe. The worktop is premium black honed granite. White metro tiles with stainless steel Smeg oven and hood add a perfect industrial touch. The high ceilings have made it possible to have narrower and taller units for extra storage in this small apartment kitchen.

An addition inspired by a picture of a butler's pantry. A place for storage, entertaining, and relaxing. Craftsman decorating inspired by the Ahwahnee Hotel in Yosemite. The owners and I, with a bottle of red wine, drew out the final design of the pantry in pencil on the newly drywalled walls. The cabinet maker then came over for final measurements.
This was part of a larger addition. See "Yosemite Inspired Family Room" for more photos.
Doug Wade Photography
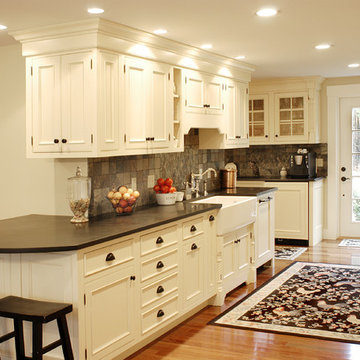
Inspiration for a medium sized traditional galley kitchen/diner in Boston with a belfast sink, white cabinets, granite worktops, grey splashback, stone tiled splashback, integrated appliances, medium hardwood flooring, recessed-panel cabinets, no island and brown floors.
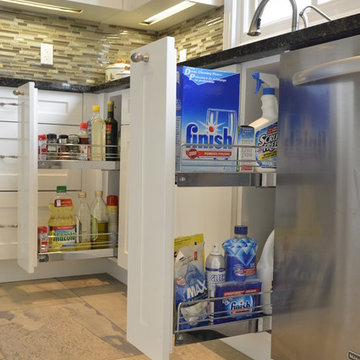
Inspiration for a medium sized contemporary u-shaped kitchen/diner in Toronto with a submerged sink, recessed-panel cabinets, white cabinets, granite worktops, beige splashback, ceramic splashback, stainless steel appliances, ceramic flooring and no island.

The Wolf range and matching stainless hood provides function and form.The stone and glass tile were arranged in a dynamic pattern and placement hand selected with the homeowner.
Horizontal quartersawn cherry Plato cabinetry adds the linear flow needed for this mid century kitchen.

This kitchen was designed to function around a large family. The owners spend their weekend prepping large meals with extended family, so we gave them as much countertop space to prep and cook as we could. Tall cabinets, a secondary banks of drawers, and a bar area, were placed to the connecting space from the kitchen to the dining room for additional storage. Finally, a light wood and selective accents were chosen to give the space a light and airy feel.
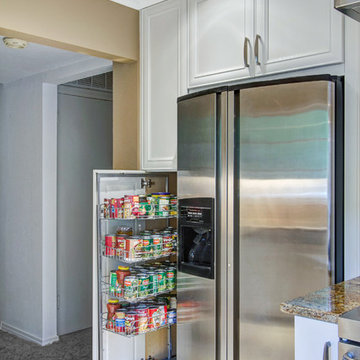
Dallas kitchen remodel with white UltraCraft cabinets, granite countertops, travertine tile backsplash and new tile flooring. Undermount sink and pull-out faucet. Gas range and vented hood. Built-in refrigerator, pantry and microwave.

An imposing heritage oak and fountain frame a strong central axis leading from the motor court to the front door, through a grand stair hall into the public spaces of this Italianate home designed for entertaining, out to the gardens and finally terminating at the pool and semi-circular columned cabana. Gracious terraces and formal interiors characterize this stately home.
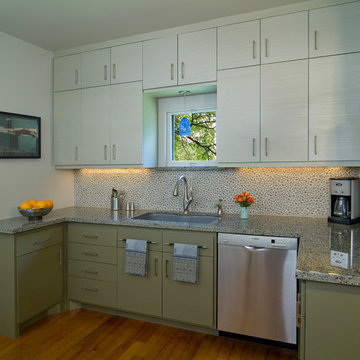
Kitchen with Custom Painted Cabinets in Decorative Finish. Cast iron sink with stainless appliances and decorative glass pendant above sink. | Photo Credit: Miro Dvorscak
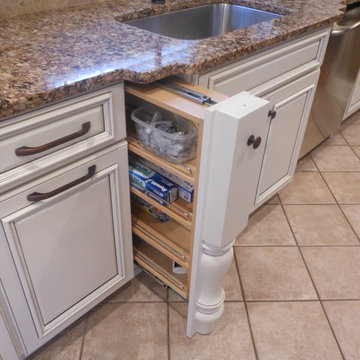
This little kitchen started off very dated with old brown cabinets. Because we were able to keep the tile floors,this kitchen was updated on a great budget! By adding a shelf or mantel on the front of a cabinets and choosing a nice dark stain, we were able to give this small kitchen to look and feel of a larger space with a wood hood. The area above the hood is available for storage. The trash can is no incorporated into the cabinets and the dishwasher is located on the right (for a right handed person). The open shelf for dishes allows the homeowner to show case her beautiful stoneware and makes for easy access for the kids to reach. Deep drawers allow for great storage.
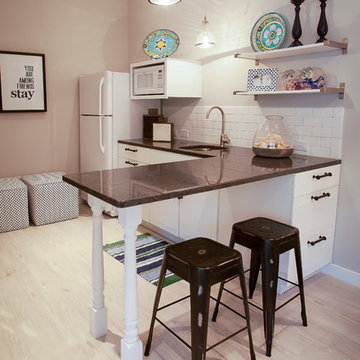
Pool house kitchen with a subway tile backsplash, white cabinets, granite countertop, black stools, patterned ottomans, and glass pendant lighting.
Project designed by Atlanta interior design firm, Nandina Home & Design. Their Sandy Springs home decor showroom and design studio also serve Midtown, Buckhead, and outside the perimeter.
For more about Nandina Home & Design, click here: https://nandinahome.com/
To learn more about this project, click here: https://nandinahome.com/portfolio/pool-house-2/
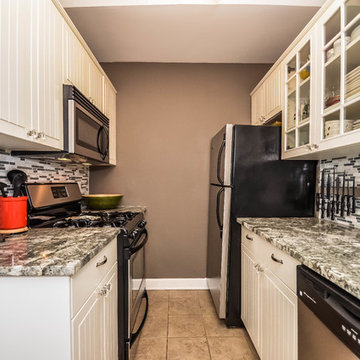
Small Galley Kitchen - traditional with some more modern touches, like the backsplash (a combination of glass and stone, available at Best Plumbing Tile & Stone). The cabinets are from IKEA, and the countertops are a granite called Minsk Green.

Joshua Bustos Photography
Design ideas for a classic galley enclosed kitchen in Los Angeles with a belfast sink, shaker cabinets, light wood cabinets, granite worktops, beige splashback, metro tiled splashback, stainless steel appliances, no island, terracotta flooring, brown floors and grey worktops.
Design ideas for a classic galley enclosed kitchen in Los Angeles with a belfast sink, shaker cabinets, light wood cabinets, granite worktops, beige splashback, metro tiled splashback, stainless steel appliances, no island, terracotta flooring, brown floors and grey worktops.
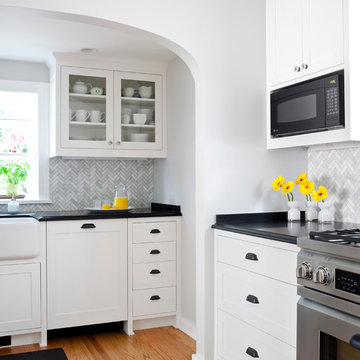
1931 Tudor home remodel
Architect: Carol Sundstrom, AIA
Contractor: Model Remodel
Cabinetry: Pete's Cabinet Shop
Photography: © Cindy Apple Photography
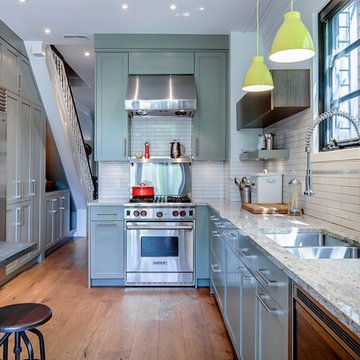
This is an example of a medium sized victorian l-shaped kitchen/diner in Toronto with a double-bowl sink, green cabinets, granite worktops, white splashback, porcelain splashback, stainless steel appliances, shaker cabinets and no island.

A 19th century Japanese Mizuya is wall mounted and split into two sections to act as upper and lower cabinets. Custom cabinetry mimic the style of the client's prized tonsu chest in the adjacent dining room
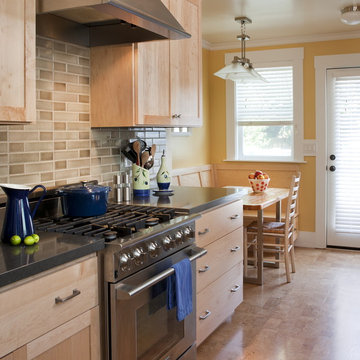
This galley style kitchen works hard, including a breakfast nook and plenty of storage into its small footprint.
This is an example of a large classic galley kitchen/diner in San Francisco with stainless steel appliances, light wood cabinets, a submerged sink, shaker cabinets, granite worktops, beige splashback, metro tiled splashback and no island.
This is an example of a large classic galley kitchen/diner in San Francisco with stainless steel appliances, light wood cabinets, a submerged sink, shaker cabinets, granite worktops, beige splashback, metro tiled splashback and no island.

The clients of this DC rowhome opted for ceramic floor tile that resembles hardwood. Radiant heating underneath keeps the room warm from the floor up in the winter.

Photo of a large modern grey and white l-shaped kitchen pantry in New York with a single-bowl sink, recessed-panel cabinets, white cabinets, granite worktops, white splashback, porcelain splashback, stainless steel appliances, vinyl flooring, no island, grey floors, grey worktops and a vaulted ceiling.
Kitchen with Granite Worktops and No Island Ideas and Designs
3