Kitchen with Orange Cabinets and Granite Worktops Ideas and Designs
Refine by:
Budget
Sort by:Popular Today
1 - 20 of 118 photos
Item 1 of 3

This apartment, in the heart of Princeton, is exactly what every Princeton University fan dreams of having! The Princeton orange is bright and cheery.
Photo credits; Bryhn Design/Build

Inspiration for a small bohemian single-wall open plan kitchen in New York with a submerged sink, shaker cabinets, orange cabinets, granite worktops, grey splashback, marble splashback, stainless steel appliances, dark hardwood flooring, no island, brown floors and grey worktops.
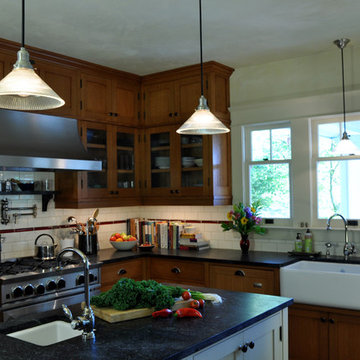
Remodeled Kitchen of ranch style home into Craftsman style classic
Inspiration for a large traditional l-shaped open plan kitchen in Portland with a belfast sink, orange cabinets, granite worktops, yellow splashback, terracotta splashback, stainless steel appliances and medium hardwood flooring.
Inspiration for a large traditional l-shaped open plan kitchen in Portland with a belfast sink, orange cabinets, granite worktops, yellow splashback, terracotta splashback, stainless steel appliances and medium hardwood flooring.
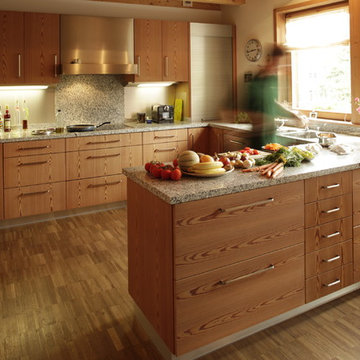
Design ideas for a contemporary u-shaped open plan kitchen in Frankfurt with a submerged sink, flat-panel cabinets, orange cabinets, granite worktops, glass sheet splashback, stainless steel appliances, medium hardwood flooring, a breakfast bar, brown floors and grey worktops.
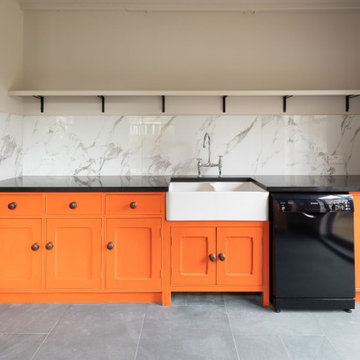
Inspiration for a medium sized traditional single-wall kitchen/diner in London with orange cabinets, granite worktops, white splashback, coloured appliances, slate flooring, no island, grey floors, black worktops, a belfast sink, shaker cabinets and stone tiled splashback.

Modern luxury meets warm farmhouse in this Southampton home! Scandinavian inspired furnishings and light fixtures create a clean and tailored look, while the natural materials found in accent walls, casegoods, the staircase, and home decor hone in on a homey feel. An open-concept interior that proves less can be more is how we’d explain this interior. By accentuating the “negative space,” we’ve allowed the carefully chosen furnishings and artwork to steal the show, while the crisp whites and abundance of natural light create a rejuvenated and refreshed interior.
This sprawling 5,000 square foot home includes a salon, ballet room, two media rooms, a conference room, multifunctional study, and, lastly, a guest house (which is a mini version of the main house).
Project Location: Southamptons. Project designed by interior design firm, Betty Wasserman Art & Interiors. From their Chelsea base, they serve clients in Manhattan and throughout New York City, as well as across the tri-state area and in The Hamptons.
For more about Betty Wasserman, click here: https://www.bettywasserman.com/
To learn more about this project, click here: https://www.bettywasserman.com/spaces/southampton-modern-farmhouse/

Design ideas for a large eclectic l-shaped open plan kitchen in Melbourne with shaker cabinets, orange cabinets, granite worktops, an island, orange worktops, a submerged sink, orange splashback, glass sheet splashback, black appliances and light hardwood flooring.
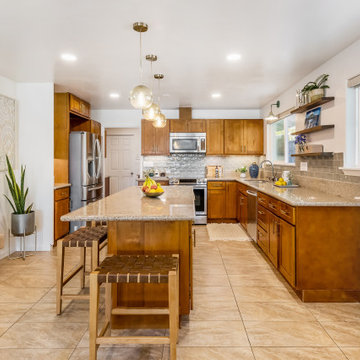
Photo of a large traditional u-shaped kitchen/diner in Hawaii with a submerged sink, shaker cabinets, orange cabinets, granite worktops, green splashback, metro tiled splashback, stainless steel appliances, travertine flooring, an island, beige floors and multicoloured worktops.
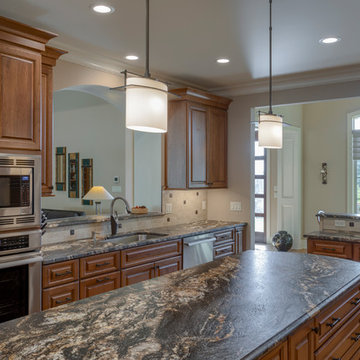
Up on a Hillside, stands a strong and handsome home with many facets and gables. Built to withstand the test of time, the exquisite stone and stylish shakes siding surrounds the exterior and protects the beauty within. The distinguished front door entry with side lights and a transom window stands tall and opens up to high coffered ceilings, a floor to ceiling stone fireplace, stunning glass doors & windows, custom built-ins and an open concept floor plan. The expansive kitchen is graced with a striking leathered granite island, butlers pantry, stainless-steel appliances, fine cabinetry and dining area. Just off the kitchen is an inviting sunroom with a stone fire place and a fantastic EZE Breeze Window System. There is a custom drop-zone built by our team of master carpenters that offers a beautiful point of interest as well as functionality. En suite bathrooms add a sense of luxury to guest bedrooms. The master bedroom has a private sunroom perfect for curling up and reading a book. The luxurious Master Bath exudes tranquility with a large garden tub, custom tile shower, barrel vault ceiling and his & hers granite vanities. The extensively landscaped back yard features tiered rock walls, two gorgeous water features and several spacious outdoor living areas perfect for entertaining friends and enjoying the four seasons of North Carolina.
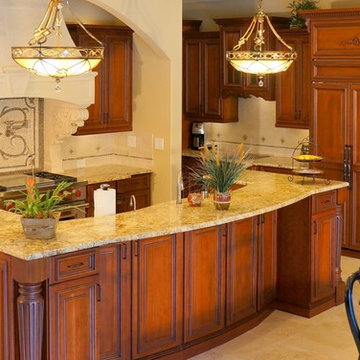
Photo by Milan Sokolovic
This is an example of a large classic kitchen/diner in Tampa with a double-bowl sink, raised-panel cabinets, orange cabinets, granite worktops, beige splashback, mosaic tiled splashback, integrated appliances, travertine flooring, an island and beige floors.
This is an example of a large classic kitchen/diner in Tampa with a double-bowl sink, raised-panel cabinets, orange cabinets, granite worktops, beige splashback, mosaic tiled splashback, integrated appliances, travertine flooring, an island and beige floors.
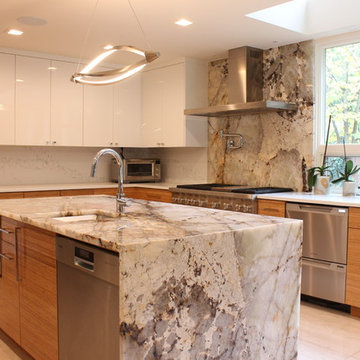
Liliya Sidlinskaya
Photo of a large modern u-shaped kitchen pantry in Seattle with a submerged sink, flat-panel cabinets, orange cabinets, granite worktops, white splashback, stainless steel appliances, porcelain flooring, an island, white floors and beige worktops.
Photo of a large modern u-shaped kitchen pantry in Seattle with a submerged sink, flat-panel cabinets, orange cabinets, granite worktops, white splashback, stainless steel appliances, porcelain flooring, an island, white floors and beige worktops.
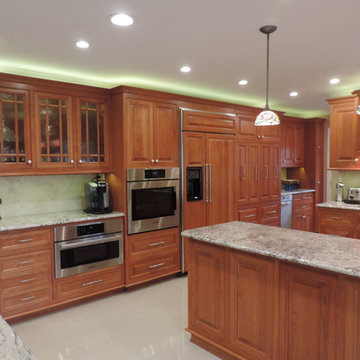
Decker Cabinets
This is an example of a large traditional u-shaped kitchen/diner in Kansas City with a submerged sink, beaded cabinets, orange cabinets, granite worktops, beige splashback, porcelain splashback, stainless steel appliances and travertine flooring.
This is an example of a large traditional u-shaped kitchen/diner in Kansas City with a submerged sink, beaded cabinets, orange cabinets, granite worktops, beige splashback, porcelain splashback, stainless steel appliances and travertine flooring.
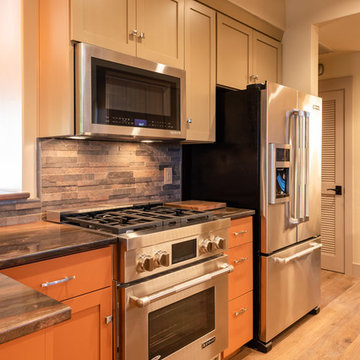
©2018 Sligh Cabinets, Inc. | Custom Cabinetry by Sligh Cabinets, Inc. | Countertops by San Luis Marble
This is an example of a medium sized traditional galley kitchen/diner in San Luis Obispo with a built-in sink, shaker cabinets, orange cabinets, granite worktops, multi-coloured splashback, stone tiled splashback, stainless steel appliances, light hardwood flooring, a breakfast bar, brown floors and multicoloured worktops.
This is an example of a medium sized traditional galley kitchen/diner in San Luis Obispo with a built-in sink, shaker cabinets, orange cabinets, granite worktops, multi-coloured splashback, stone tiled splashback, stainless steel appliances, light hardwood flooring, a breakfast bar, brown floors and multicoloured worktops.
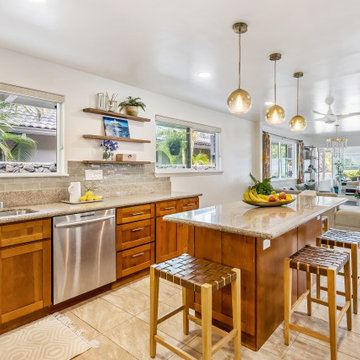
This is an example of a large classic u-shaped kitchen/diner in Hawaii with a submerged sink, shaker cabinets, orange cabinets, granite worktops, green splashback, metro tiled splashback, travertine flooring, beige floors, multicoloured worktops, stainless steel appliances and an island.
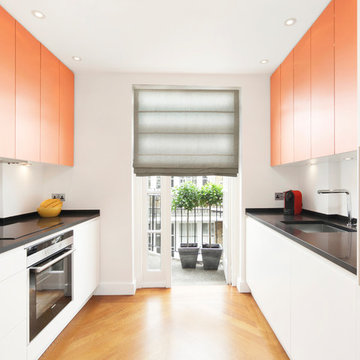
Kitchen with copper doors and wine cooler
Inspiration for a medium sized contemporary galley kitchen in London with flat-panel cabinets, white splashback, stainless steel appliances, light hardwood flooring, no island, a submerged sink, orange cabinets and granite worktops.
Inspiration for a medium sized contemporary galley kitchen in London with flat-panel cabinets, white splashback, stainless steel appliances, light hardwood flooring, no island, a submerged sink, orange cabinets and granite worktops.
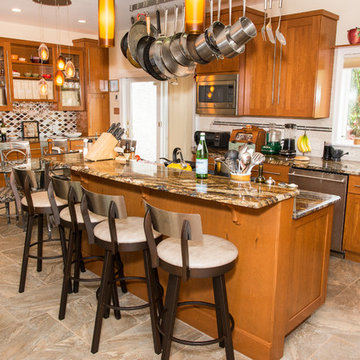
Photo of an expansive contemporary l-shaped kitchen/diner in Philadelphia with a single-bowl sink, shaker cabinets, orange cabinets, granite worktops, beige splashback, stone tiled splashback, stainless steel appliances, porcelain flooring, an island and brown floors.
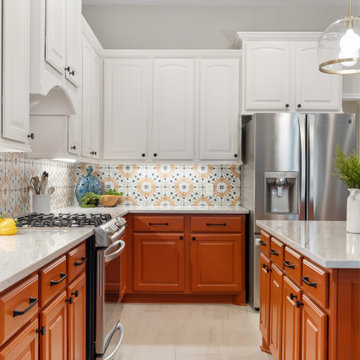
Bohemian kitchen in Houston with recessed-panel cabinets, orange cabinets, granite worktops, multi-coloured splashback, porcelain splashback and stainless steel appliances.
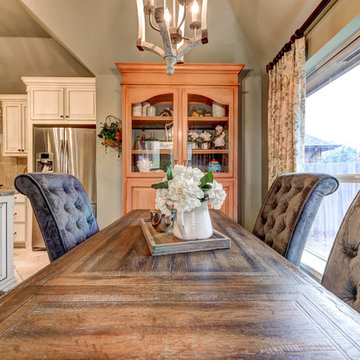
Medium sized classic single-wall kitchen/diner in Oklahoma City with a submerged sink, recessed-panel cabinets, orange cabinets, granite worktops, beige splashback, ceramic splashback, stainless steel appliances, ceramic flooring, an island, beige floors and beige worktops.
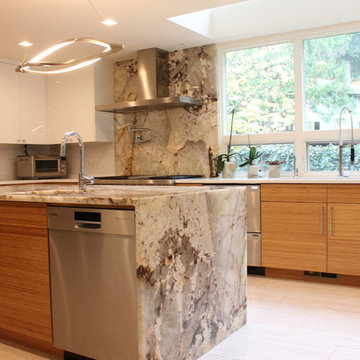
Liliya Sidlinskaya
Photo of a large modern u-shaped kitchen pantry in Seattle with a submerged sink, flat-panel cabinets, orange cabinets, granite worktops, white splashback, stainless steel appliances, porcelain flooring, an island, white floors and beige worktops.
Photo of a large modern u-shaped kitchen pantry in Seattle with a submerged sink, flat-panel cabinets, orange cabinets, granite worktops, white splashback, stainless steel appliances, porcelain flooring, an island, white floors and beige worktops.
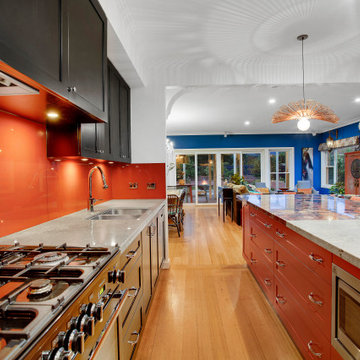
This is an example of a large eclectic l-shaped open plan kitchen in Melbourne with a submerged sink, shaker cabinets, orange cabinets, granite worktops, orange splashback, glass sheet splashback, stainless steel appliances, light hardwood flooring, an island and beige worktops.
Kitchen with Orange Cabinets and Granite Worktops Ideas and Designs
1