Kitchen with Granite Worktops and Porcelain Flooring Ideas and Designs
Refine by:
Budget
Sort by:Popular Today
141 - 160 of 32,840 photos
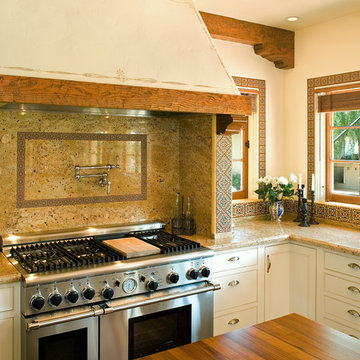
we decided to imbed tiles into the drywall; used small crown to finish off the top of the cabinets while calling attention to the detail of beams and corbels : Margaret Dean

World-inspired u-shaped kitchen/diner in Miami with a double-bowl sink, recessed-panel cabinets, medium wood cabinets, multi-coloured splashback, integrated appliances, granite worktops, stone slab splashback, porcelain flooring and an island.
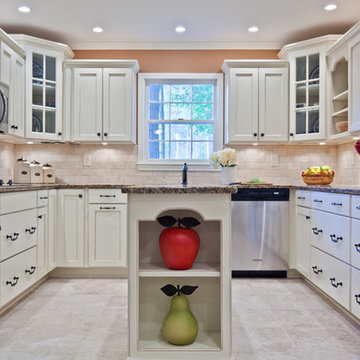
Transitional White Country Kitchen
Inspiration for a medium sized traditional u-shaped kitchen/diner in Atlanta with white cabinets, beige splashback, stone tiled splashback, stainless steel appliances, a submerged sink, recessed-panel cabinets, granite worktops, porcelain flooring, an island, beige floors and brown worktops.
Inspiration for a medium sized traditional u-shaped kitchen/diner in Atlanta with white cabinets, beige splashback, stone tiled splashback, stainless steel appliances, a submerged sink, recessed-panel cabinets, granite worktops, porcelain flooring, an island, beige floors and brown worktops.

Kitchen with Walnut cabinets, Black Mist Granite counters, and Limestone tile backsplash.
Inspiration for a small contemporary u-shaped kitchen/diner in Denver with a single-bowl sink, flat-panel cabinets, brown cabinets, granite worktops, grey splashback, limestone splashback, stainless steel appliances, porcelain flooring, an island, beige floors and black worktops.
Inspiration for a small contemporary u-shaped kitchen/diner in Denver with a single-bowl sink, flat-panel cabinets, brown cabinets, granite worktops, grey splashback, limestone splashback, stainless steel appliances, porcelain flooring, an island, beige floors and black worktops.

The large island kitchen with a high vaulted ceiling and breakfast nook beyond. Both are oriented with views of the pool terrace and Texas Hill Country beyond. The kitchen area is delineated as a core feature of the house, differentiated from the adjoining rooms through the use of contrasting warm gray colored walls with aluminum reveals. Centered is the cooking and seating island with cabinets made of high-gloss Heather Maple, with a Azul Volga Blue granite countertop. Around the island are the perimeter work areas, appliances and cabinets made of high-gloss earthenware Cherry with Lagos Caesarstone countertops. The cabinet doors are detailed with custom inlaid stainless-steel strips to compliment the appliances. The backsplashes are layered glass with a sandwiched wallpaper of a shimmery and flowy mercurial silver matrix. They extend from the counter height backsplash surface up to above the upper cabinets, behind backlit glass shelves. The generous windows are oriented towards the pool terrace and the Texas Hill Country beyond.
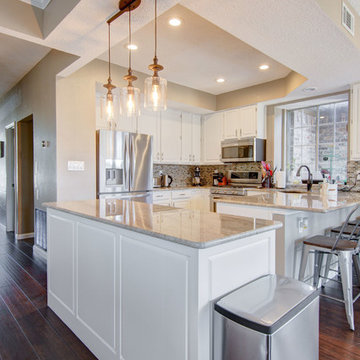
This project presented very unique challenges: the customer wanted to "open" the kitchen to the living room so that the room could be inclusive, while not losing the vital pantry space. The solution was to remove the former load bearing wall and pantry and build a custom island so the profile of the doors and drawers seamlessly matched with the current kitchen. Additionally, we had to locate the granite for the island to match the existing countertops. The results are, well, incredible!
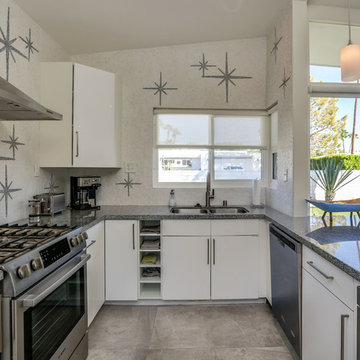
I custom designed & fabricated the Starburst marble mosaic tile backsplash wall in Thassos white & Bardiglio gray marble stone tile chips
Photo of a medium sized midcentury u-shaped kitchen/diner in San Diego with a double-bowl sink, flat-panel cabinets, white cabinets, granite worktops, multi-coloured splashback, marble splashback, stainless steel appliances, porcelain flooring, a breakfast bar, grey floors and grey worktops.
Photo of a medium sized midcentury u-shaped kitchen/diner in San Diego with a double-bowl sink, flat-panel cabinets, white cabinets, granite worktops, multi-coloured splashback, marble splashback, stainless steel appliances, porcelain flooring, a breakfast bar, grey floors and grey worktops.
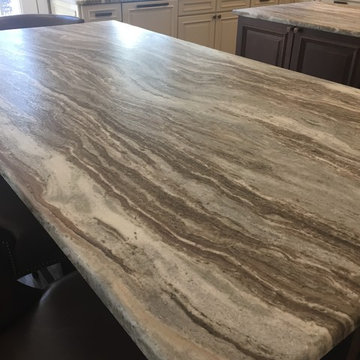
Design ideas for an expansive traditional l-shaped kitchen/diner in Philadelphia with a submerged sink, beige cabinets, granite worktops, beige splashback, ceramic splashback, stainless steel appliances, porcelain flooring, multiple islands and grey floors.
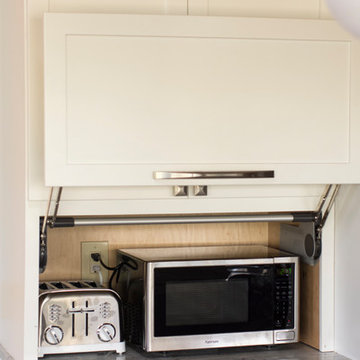
Boxford, MA Kitchen for a family of five is balanced with cool blue and warm wood accents.
Inspiration for a large modern l-shaped kitchen in Boston with a submerged sink, shaker cabinets, white cabinets, granite worktops, blue splashback, mosaic tiled splashback, stainless steel appliances, porcelain flooring and an island.
Inspiration for a large modern l-shaped kitchen in Boston with a submerged sink, shaker cabinets, white cabinets, granite worktops, blue splashback, mosaic tiled splashback, stainless steel appliances, porcelain flooring and an island.
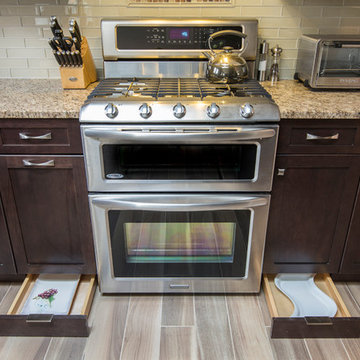
This small raised ranch kitchen makes a strong impression with dark cabinetry and a glass backsplash. The finishes, while neutral, are anything but boring. It’s a space that is small in scale but big on style.
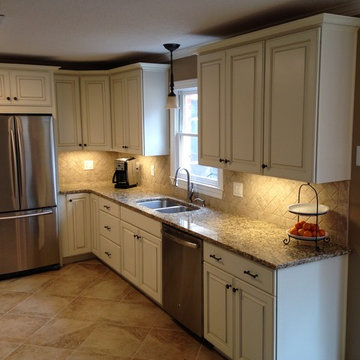
Do it yourself kitchen remodel.
Large classic galley kitchen/diner in Other with a submerged sink, raised-panel cabinets, beige cabinets, granite worktops, beige splashback, ceramic splashback, stainless steel appliances, porcelain flooring and no island.
Large classic galley kitchen/diner in Other with a submerged sink, raised-panel cabinets, beige cabinets, granite worktops, beige splashback, ceramic splashback, stainless steel appliances, porcelain flooring and no island.
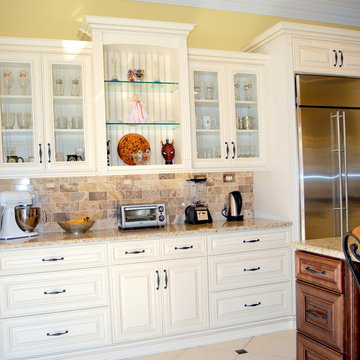
This kitchen remodel was completed for a wonderful couple in Milton, GA. The original design of their kitchen was attractive, but very impractical for a family who enjoys functionality. There was a massive lack of counter space, and the storage that was present was awkward and bulky, and the medium cabinets and dark island were outdated and made the space seem cramped. Johnny Rhino Residential Remodelers stepped in and transformed this kitchen into a bright, airy, and totally functional space while maintaining an amazing sense of design and beauty. This design includes a custom-made, wooden vent hood as well as a custom-made bookcase/charging station.
Tabitha Stephens
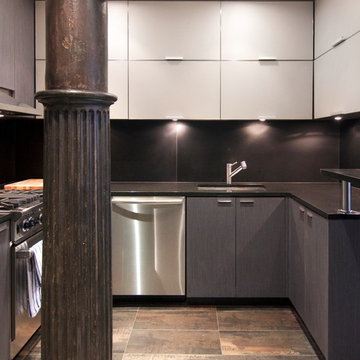
photos by Pedro Marti
The main goal of this renovation was to improve the overall flow of this one bedroom. The existing layout consisted of too much unusable circulation space and poorly laid out storage located at the entry of the apartment. The existing kitchen was an antiquated, small enclosed space. The main design solution was to remove the long entry hall by opening the kitchen to create one large open space that interacted with the main living room. A new focal point was created in the space by adding a long linear element of floating shelves with a workspace below opposite the kitchen running from the entry to the living space. Visually the apartment is tied together by using the same material for various elements throughout. Grey oak is used for the custom kitchen cabinetry, the floating shelves and desk, and to clad the entry walls. Custom light grey acid etched glass is used for the upper kitchen cabinets, the drawer fronts below the desk, and the tall closet doors at the entry. In the kitchen black granite countertops wrap around terminating with a raised dining surface open to the living room. The black counters are mirrored with a soft black acid etched backsplash that helps the kitchen feel larger as they create the illusion of receding. The existing floors of the apartment were stained a dark ebony and complimented by the new dark metallic porcelain tiled kitchen floor. In the bathroom the tub was replaced with an open shower. Brown limestone floors flow straight from the bathroom into the shower with out a curb, European style. The walls are tiled with a large format light blue glass.
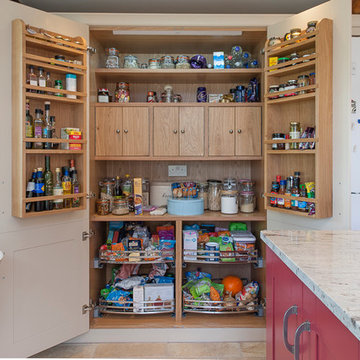
Inspiration for a large classic kitchen pantry in Kent with red cabinets, granite worktops, integrated appliances, porcelain flooring and an island.
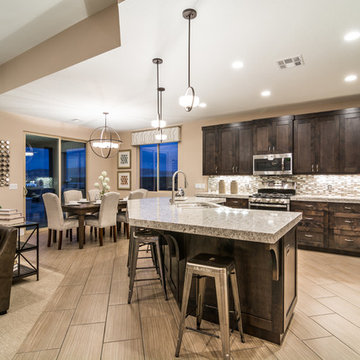
This is our current model for our community, Riverside Cliffs. This community is located along the tranquil Virgin River. This unique home gets better and better as you pass through the private front patio and into a gorgeous circular entry. The study conveniently located off the entry can also be used as a fourth bedroom. You will enjoy the bathroom accessible to both the study and another bedroom. A large walk-in closet is located inside the master bathroom. The great room, dining and kitchen area is perfect for family gathering. This home is beautiful inside and out.
Jeremiah Barber
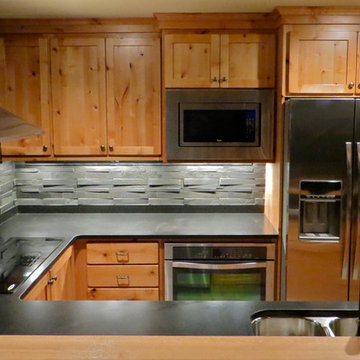
This client asked me to provide them with ample storage in their ski vacation condo's kitchen. I wanted to take advantage of the end wall to maximize the countertop and give them more storage with a cabinet under the new range that is 92" wide. Even though the cabinet is well supported, the cabinet opening has no center divider which would hinder any individual seeking out pots and kettles from below. The other elements fell into logical places including a generous pantry to the right of the refrigerator.
In trying to maintain the sleek look of the backsplash, I worked diligently with the electrician to avoid outlets in the backsplash area as much as possible using Task Lighting's angled power strips. I love working with the outlet strips that tuck up under the cabinetry; they are brilliantly discreet.
One of the special elements in this kitchen is the log pedestal base under the cantilevered bar top that is a continuation of the cap on the half wall. This log is from my neighbor's tree which they were cutting down in perfect timing with this renovation. Other components from this same tree are incorporated elsewhere in the condo. Surrounding the bar top are great wrought iron bar stools from Charleston Forge
Photo by Sandra J. Curtis, ASID
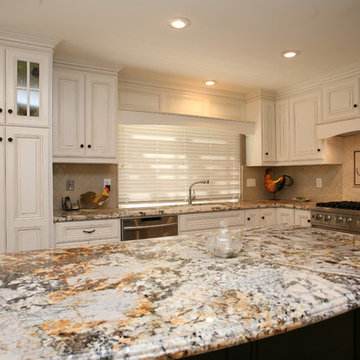
This elegant, stylish kitchen is not only beautiful but if full of fantastic function. Pay close attention to the detail and the hand glazed finish.
Photo of a large classic u-shaped kitchen/diner in Orange County with a submerged sink, recessed-panel cabinets, white cabinets, granite worktops, beige splashback, porcelain splashback, stainless steel appliances, porcelain flooring and an island.
Photo of a large classic u-shaped kitchen/diner in Orange County with a submerged sink, recessed-panel cabinets, white cabinets, granite worktops, beige splashback, porcelain splashback, stainless steel appliances, porcelain flooring and an island.

Eat-in with room for five at the chef's counter! Imagine the conversation as guests gather around the kitchen island.
Uttermost backed white, wood trimmed barstools bring luxury seating to this warm kitchen.
Photography by Victor Bernard
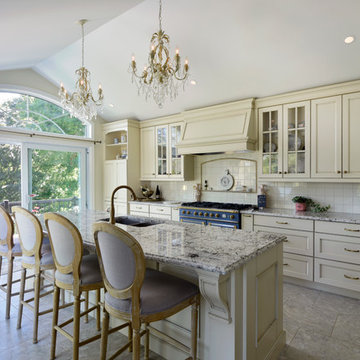
Photos by Gordon King
Design ideas for a large traditional galley kitchen/diner in Ottawa with a double-bowl sink, an island, recessed-panel cabinets, beige cabinets, granite worktops, beige splashback, glass tiled splashback, coloured appliances and porcelain flooring.
Design ideas for a large traditional galley kitchen/diner in Ottawa with a double-bowl sink, an island, recessed-panel cabinets, beige cabinets, granite worktops, beige splashback, glass tiled splashback, coloured appliances and porcelain flooring.
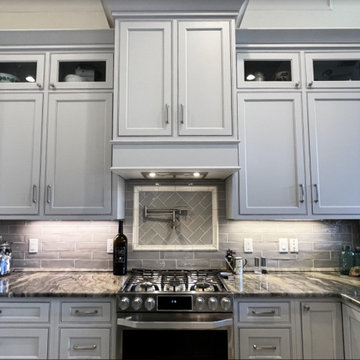
Photo of a large traditional grey and white u-shaped kitchen pantry in Jacksonville with shaker cabinets, grey cabinets, an island, granite worktops, grey splashback, metro tiled splashback, stainless steel appliances, black worktops, a belfast sink, porcelain flooring, white floors and a vaulted ceiling.
Kitchen with Granite Worktops and Porcelain Flooring Ideas and Designs
8