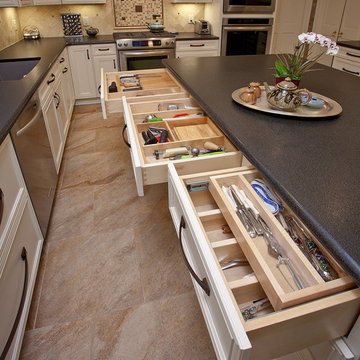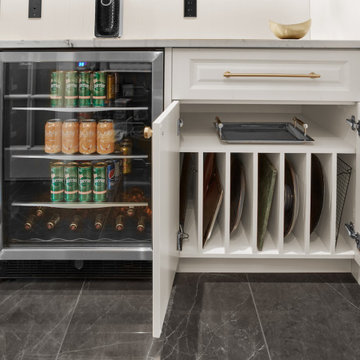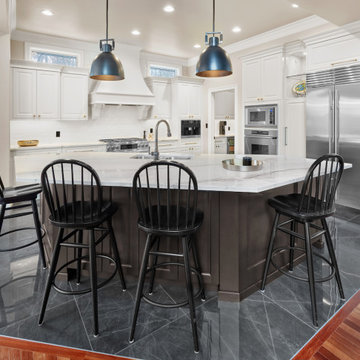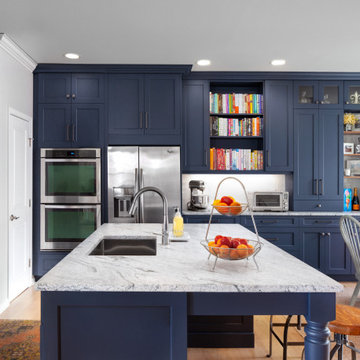Kitchen with Recessed-panel Cabinets and Granite Worktops Ideas and Designs
Refine by:
Budget
Sort by:Popular Today
1 - 20 of 63,455 photos
Item 1 of 3

A warm and very welcoming kitchen extension in Lewisham creating this lovely family and entertaining space with some beautiful bespoke features. The smooth shaker style lay on cabinet doors are painted in Farrow & Ball Green Smoke, and the double height kitchen island, finished in stunning Sensa Black Beauty stone with seating on one side, cleverly conceals the sink and tap along with a handy pantry unit and drinks cabinet.

Pale pink kitchen in Sussex Barn Conversion with engineered wood flooring from Chaunceys Timber Flooring
Inspiration for a medium sized country kitchen in Other with an island, a belfast sink, recessed-panel cabinets, pink cabinets, granite worktops, white splashback, granite splashback, stainless steel appliances, light hardwood flooring and white worktops.
Inspiration for a medium sized country kitchen in Other with an island, a belfast sink, recessed-panel cabinets, pink cabinets, granite worktops, white splashback, granite splashback, stainless steel appliances, light hardwood flooring and white worktops.

This is an example of a large modern grey and white u-shaped kitchen/diner in New York with a single-bowl sink, recessed-panel cabinets, white cabinets, granite worktops, white splashback, porcelain splashback, stainless steel appliances, vinyl flooring, grey floors, grey worktops, a vaulted ceiling and a breakfast bar.

Paint-Sherwin Williams Tony Taupe, Cabinetry-Kitchen Craft, Alabaster w/Pewter Glaze and Cappuccino w/Chocolate Glaze, Lighting-Pottery Barn's Hundi Lantern's and Kichler's Circolo chandelier, Tile-Emser Tile, Glass 3 x 6 Fog, Granite-Arctic Cream. Thanks for looking! Jo McKeown/Great Spaces! Special Thanks to Reed Lewis Photography

This inviting gourmet kitchen designed by Curtis Lumber Co., Inc. is perfect for the entertaining lifestyle of the homeowners who wanted a modern farmhouse kitchen in a new construction build. The look was achieved by mixing in a warmer white finish on the upper cabinets with warmer wood tones for the base cabinets and island. The cabinetry is Merillat Masterpiece, Ganon Full overlay Evercore in Warm White Suede sheen on the upper cabinets and Ganon Full overlay Cherry Barley Suede sheen on the base cabinets and floating shelves. The leg of the island has a beautiful taper to it providing a beautiful architectural detail. Shiplap on the window wall and on the back of the island adds a little extra texture to the space. A microwave drawer in a base cabinet, placed near the refrigerator, creates a separate cooking zone. Tucked in on the outskirts of the kitchen is a beverage refrigerator providing easy access away from cooking areas Ascendra Pulls from Tob Knobs in flat black adorn the cabinetry.
Photos property of Curtis Lumber Co., Inc.

Ray Strawbridge Commercial Photography
Drawer organizers inside the beautiful soft cream maple cabinets from Showplace provide lots of handy convenience.

Architecture & Interior Design: David Heide Design Studio -- Photos: Karen Melvin
Design ideas for a classic kitchen in Minneapolis with light wood cabinets, green splashback, metro tiled splashback, recessed-panel cabinets, granite worktops, a breakfast bar and grey worktops.
Design ideas for a classic kitchen in Minneapolis with light wood cabinets, green splashback, metro tiled splashback, recessed-panel cabinets, granite worktops, a breakfast bar and grey worktops.

Cooking for Two
Location: Plymouth, MN, United States
Liz Schupanitz Designs
Photographed by: Andrea Rugg Photography
Inspiration for a medium sized classic l-shaped open plan kitchen in Minneapolis with a single-bowl sink, recessed-panel cabinets, white cabinets, granite worktops, white splashback, ceramic splashback, stainless steel appliances, medium hardwood flooring, an island and brown floors.
Inspiration for a medium sized classic l-shaped open plan kitchen in Minneapolis with a single-bowl sink, recessed-panel cabinets, white cabinets, granite worktops, white splashback, ceramic splashback, stainless steel appliances, medium hardwood flooring, an island and brown floors.

stained island, white kitchen
Large traditional u-shaped open plan kitchen in Chicago with a belfast sink, recessed-panel cabinets, white cabinets, brown splashback, integrated appliances, light hardwood flooring, an island, beige floors, beige worktops, granite worktops and stone tiled splashback.
Large traditional u-shaped open plan kitchen in Chicago with a belfast sink, recessed-panel cabinets, white cabinets, brown splashback, integrated appliances, light hardwood flooring, an island, beige floors, beige worktops, granite worktops and stone tiled splashback.

This kitchen was created with StarMark Cabinetry's Fairhaven inset door style in Cherry finished in a cabinet color called Toffee. The island was created with StarMark Cabinetry's Fairhaven inset door style in Cherry finished in Chestnut. The drawers in this kitchen have optional five-piece drawer headers. Glass front doors were created with glass in the Koko Seedy pattern. Additional accents include faux metal inserts in a color called Ragged Copper, and optional furniture pegs on doors and drawer headers.

A design for a busy, active family longing for order and a central place for the family to gather. Optimizing a small space with organization and classic elements has them ready to entertain and welcome family and friends.
Custom designed by Hartley and Hill Design
All materials and furnishings in this space are available through Hartley and Hill Design. www.hartleyandhilldesign.com
888-639-0639
Neil Landino Photography

A bright and modern kitchen with all the amenities! White cabinets with glass panes and plenty of upper storage space accentuated by black "leatherized" granite countertops.
Photo Credits:
Erik Lubbock
jenerik images photography
jenerikimages.com

Modern kitchen in modern farmhouse. Taj Mahal countertops and glass display cabinets
Photo of a large modern u-shaped enclosed kitchen in Raleigh with a built-in sink, recessed-panel cabinets, white cabinets, granite worktops, white splashback, medium hardwood flooring, brown floors and black worktops.
Photo of a large modern u-shaped enclosed kitchen in Raleigh with a built-in sink, recessed-panel cabinets, white cabinets, granite worktops, white splashback, medium hardwood flooring, brown floors and black worktops.

Open concept kitchen remodel.
This is an example of a medium sized retro galley kitchen/diner in Baltimore with recessed-panel cabinets, beige cabinets, granite worktops, white splashback, metro tiled splashback, stainless steel appliances, multiple islands, brown floors and beige worktops.
This is an example of a medium sized retro galley kitchen/diner in Baltimore with recessed-panel cabinets, beige cabinets, granite worktops, white splashback, metro tiled splashback, stainless steel appliances, multiple islands, brown floors and beige worktops.

Custom cooking sheet cabinet
Design ideas for a contemporary kitchen in Edmonton with a submerged sink, recessed-panel cabinets, white cabinets, granite worktops, white splashback, stainless steel appliances, ceramic flooring, an island, black floors and white worktops.
Design ideas for a contemporary kitchen in Edmonton with a submerged sink, recessed-panel cabinets, white cabinets, granite worktops, white splashback, stainless steel appliances, ceramic flooring, an island, black floors and white worktops.

Custom Kitchen Renovation - Cabinetry featuring recessed panel shaker style doors with Benjamin Moore Soft Chamois Lacquer, an oversized cherry Island, finished with 'Fireside' stain and custom crown moulding.
Topknobs Honey Bronze cabinetry hardware and stainless steel built-in appliances.
A custom-made range hood with maple corbels.
3cm Aria Granite Countertops
Spice drawer, cutlery & kitchen utensil inserts, garbage bin roll-outs and cookie sheet dividers.Granite Countertops and custom drawers and pullouts.

The range was relocated off of the island and is now a focal point in the room. The stainless hood vent over the range is both beautiful and functional. A walk-in pantry was removed, and now beautiful built-in cabinets act as the pantry.

Cabinet paint color: Cushing Green by Benjamin Moore
Medium sized traditional l-shaped open plan kitchen in Chicago with a belfast sink, recessed-panel cabinets, green cabinets, granite worktops, white splashback, ceramic splashback, stainless steel appliances, dark hardwood flooring, a breakfast bar, brown floors and beige worktops.
Medium sized traditional l-shaped open plan kitchen in Chicago with a belfast sink, recessed-panel cabinets, green cabinets, granite worktops, white splashback, ceramic splashback, stainless steel appliances, dark hardwood flooring, a breakfast bar, brown floors and beige worktops.

Medium sized traditional u-shaped kitchen in Boston with a submerged sink, recessed-panel cabinets, medium wood cabinets, granite worktops, glass tiled splashback, stainless steel appliances, medium hardwood flooring, no island, a vaulted ceiling, beige splashback, brown floors and multicoloured worktops.

This navy-blue transitional kitchen completely opens the space to include a cozy breakfast nook. With highlights of open walnut shelves, these recessed-paneled navy cabinets really pop off the white granite. Complete with stainless steel appliances and range hood, this kitchen rounds out a fresh take on a traditional space with a bold splash of color.
Kitchen with Recessed-panel Cabinets and Granite Worktops Ideas and Designs
1