Kitchen with Granite Worktops and Slate Flooring Ideas and Designs
Refine by:
Budget
Sort by:Popular Today
21 - 40 of 3,605 photos
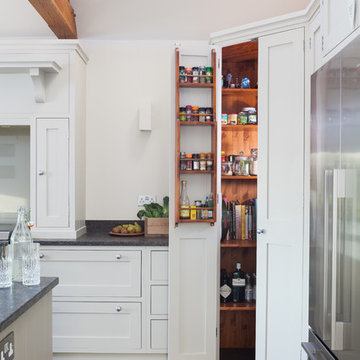
Design ideas for a large contemporary l-shaped kitchen/diner in Kent with a submerged sink, shaker cabinets, granite worktops, glass sheet splashback, slate flooring and an island.
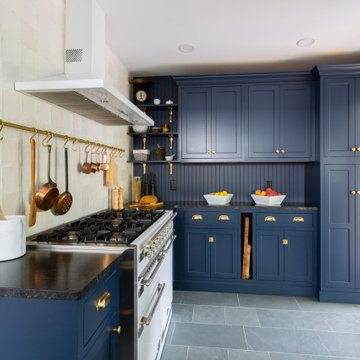
Full Wall of Cabinetry with Beadboard Backsplash & Floating Shelves
Photo of a small u-shaped enclosed kitchen in New York with a belfast sink, shaker cabinets, blue cabinets, granite worktops, white splashback, white appliances, slate flooring, no island, grey floors and black worktops.
Photo of a small u-shaped enclosed kitchen in New York with a belfast sink, shaker cabinets, blue cabinets, granite worktops, white splashback, white appliances, slate flooring, no island, grey floors and black worktops.

This is an example of a medium sized rural grey and cream u-shaped enclosed kitchen in Portland with a belfast sink, shaker cabinets, medium wood cabinets, granite worktops, white splashback, ceramic splashback, stainless steel appliances, slate flooring, an island, multi-coloured floors and black worktops.
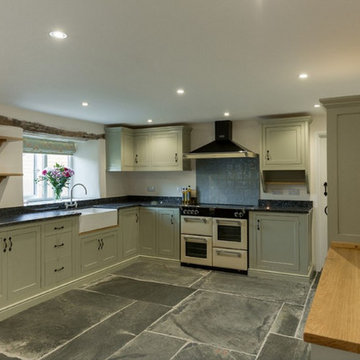
Farmhouse Shaker Kitchen designed and made by Samuel F Walsh. Hand painted in Farrow and Ball French Gray to complement the Blue Pearl granite worktop.

Welcome to the Hudson Valley Sustainable Luxury Home, a modern masterpiece tucked away in the tranquil woods. This house, distinguished by its exterior wood siding and modular construction, is a splendid blend of urban grittiness and nature-inspired aesthetics. It is designed in muted colors and textural prints and boasts an elegant palette of light black, bronze, brown, and subtle warm tones. The metallic accents, harmonizing with the surrounding natural beauty, lend a distinct charm to this contemporary retreat. Made from Cross-Laminated Timber (CLT) and reclaimed wood, the home is a testament to our commitment to sustainability, regenerative design, and carbon sequestration. This combination of modern design and respect for the environment makes it a truly unique luxury residence.
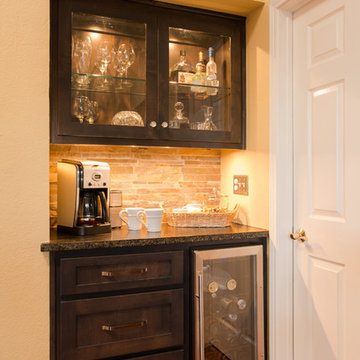
Sonja Quintero
Photo of an expansive rural u-shaped kitchen/diner in Dallas with a belfast sink, shaker cabinets, medium wood cabinets, granite worktops, beige splashback, stone tiled splashback, stainless steel appliances, slate flooring, an island and brown floors.
Photo of an expansive rural u-shaped kitchen/diner in Dallas with a belfast sink, shaker cabinets, medium wood cabinets, granite worktops, beige splashback, stone tiled splashback, stainless steel appliances, slate flooring, an island and brown floors.
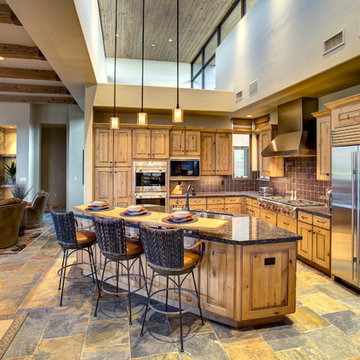
William Lesch
Large l-shaped open plan kitchen in Phoenix with a double-bowl sink, raised-panel cabinets, medium wood cabinets, granite worktops, stainless steel appliances, slate flooring, an island and multi-coloured floors.
Large l-shaped open plan kitchen in Phoenix with a double-bowl sink, raised-panel cabinets, medium wood cabinets, granite worktops, stainless steel appliances, slate flooring, an island and multi-coloured floors.

This kitchen remodel involved the demolition of several intervening rooms to create a large kitchen/family room that now connects directly to the backyard and the pool area. The new raised roof and clerestory help to bring light into the heart of the house and provides views to the surrounding treetops. The kitchen cabinets are by Italian manufacturer Scavolini. The floor is slate, the countertops are granite, and the ceiling is bamboo.
Design Team: Tracy Stone, Donatella Cusma', Sherry Cefali
Engineer: Dave Cefali
Photo by: Lawrence Anderson
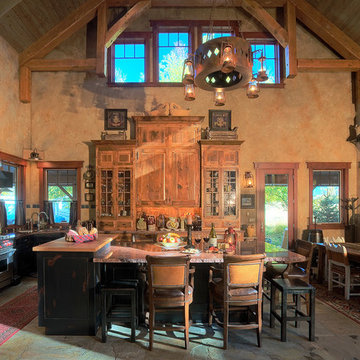
Dick Springgate
This is an example of an expansive traditional l-shaped open plan kitchen in Salt Lake City with a submerged sink, shaker cabinets, distressed cabinets, granite worktops, beige splashback, ceramic splashback, integrated appliances, slate flooring and an island.
This is an example of an expansive traditional l-shaped open plan kitchen in Salt Lake City with a submerged sink, shaker cabinets, distressed cabinets, granite worktops, beige splashback, ceramic splashback, integrated appliances, slate flooring and an island.

Large traditional u-shaped kitchen/diner in Portland Maine with an integrated sink, raised-panel cabinets, yellow cabinets, granite worktops, grey splashback, stone tiled splashback, stainless steel appliances, slate flooring and an island.

Lu Tapp
Design ideas for a small bohemian l-shaped open plan kitchen in Los Angeles with a double-bowl sink, shaker cabinets, medium wood cabinets, granite worktops, white splashback, ceramic splashback, white appliances, slate flooring and an island.
Design ideas for a small bohemian l-shaped open plan kitchen in Los Angeles with a double-bowl sink, shaker cabinets, medium wood cabinets, granite worktops, white splashback, ceramic splashback, white appliances, slate flooring and an island.
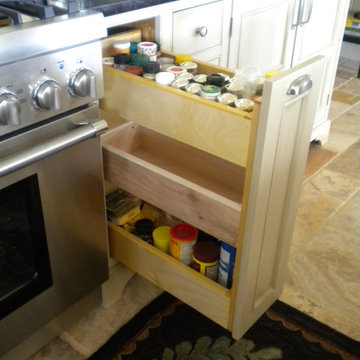
This is an example of a medium sized country u-shaped kitchen/diner in Other with a submerged sink, distressed cabinets, granite worktops, recessed-panel cabinets, white splashback, mosaic tiled splashback, stainless steel appliances, slate flooring and an island.
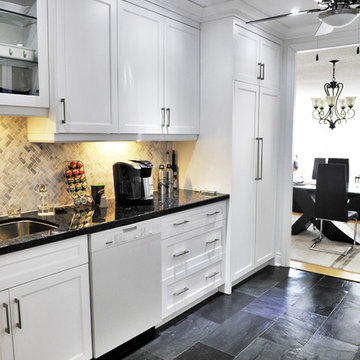
This is an example of a large modern u-shaped enclosed kitchen in Toronto with a submerged sink, recessed-panel cabinets, white cabinets, granite worktops, grey splashback, stone tiled splashback, white appliances, slate flooring and no island.
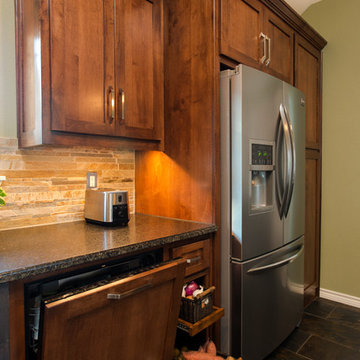
A matching wood panel disguises the dishwasher, allowing it to blend in with the Knotty-Alder kitchen cabinets. Individual requests to this rustic farmhouse kitchen design turned modern include: pull-out veggie bins, open lantern style lighting and glass cabinet knobs.
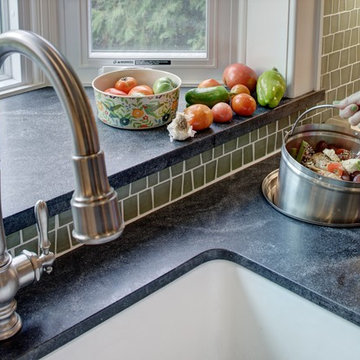
Memories TTL/Wing Wong
This is an example of a medium sized modern u-shaped kitchen in New York with a belfast sink, shaker cabinets, medium wood cabinets, granite worktops, glass tiled splashback, stainless steel appliances, slate flooring and an island.
This is an example of a medium sized modern u-shaped kitchen in New York with a belfast sink, shaker cabinets, medium wood cabinets, granite worktops, glass tiled splashback, stainless steel appliances, slate flooring and an island.

Photo of a medium sized contemporary single-wall open plan kitchen in Chicago with raised-panel cabinets, stainless steel appliances, a submerged sink, white cabinets, granite worktops, multi-coloured splashback, slate flooring, an island and slate splashback.
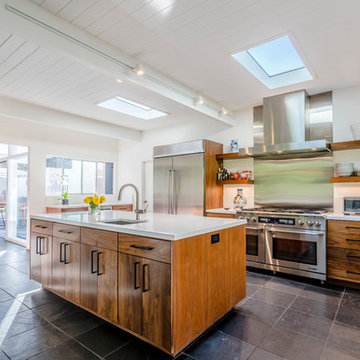
Modern Home designed by Burdge and Associates Architects in Malibu, CA.
Photo of a contemporary u-shaped open plan kitchen in Los Angeles with a built-in sink, flat-panel cabinets, light wood cabinets, granite worktops, white splashback, marble splashback, stainless steel appliances, slate flooring, no island, grey floors and white worktops.
Photo of a contemporary u-shaped open plan kitchen in Los Angeles with a built-in sink, flat-panel cabinets, light wood cabinets, granite worktops, white splashback, marble splashback, stainless steel appliances, slate flooring, no island, grey floors and white worktops.

Design ideas for a large traditional galley open plan kitchen in Seattle with a submerged sink, shaker cabinets, light wood cabinets, granite worktops, grey splashback, slate splashback, integrated appliances, slate flooring, a breakfast bar, multi-coloured floors and black worktops.

This contemporary kitchen will please any city dweller with its sleek stainless steel appliances, black and gray countertops and wooden cabinetry. The open shelving allows you to display your finest artwork or fine china. The island provides extra space for cooking or serving guests.
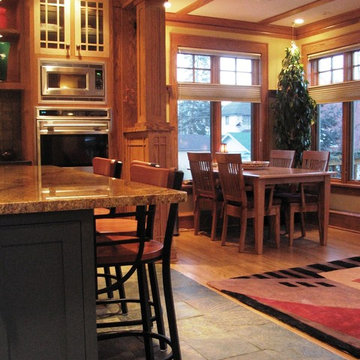
abode Design Solutions
Inspiration for a medium sized traditional l-shaped kitchen/diner in Minneapolis with a submerged sink, recessed-panel cabinets, medium wood cabinets, granite worktops, grey splashback, stainless steel appliances, slate flooring and an island.
Inspiration for a medium sized traditional l-shaped kitchen/diner in Minneapolis with a submerged sink, recessed-panel cabinets, medium wood cabinets, granite worktops, grey splashback, stainless steel appliances, slate flooring and an island.
Kitchen with Granite Worktops and Slate Flooring Ideas and Designs
2