Kitchen with Granite Worktops and Slate Flooring Ideas and Designs
Refine by:
Budget
Sort by:Popular Today
61 - 80 of 3,605 photos
Item 1 of 3

Lu Tapp
Design ideas for a small bohemian l-shaped open plan kitchen in Los Angeles with a double-bowl sink, shaker cabinets, medium wood cabinets, granite worktops, white splashback, ceramic splashback, white appliances, slate flooring and an island.
Design ideas for a small bohemian l-shaped open plan kitchen in Los Angeles with a double-bowl sink, shaker cabinets, medium wood cabinets, granite worktops, white splashback, ceramic splashback, white appliances, slate flooring and an island.
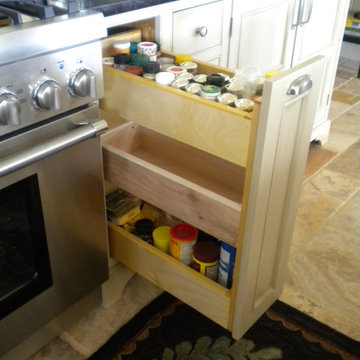
This is an example of a medium sized country u-shaped kitchen/diner in Other with a submerged sink, distressed cabinets, granite worktops, recessed-panel cabinets, white splashback, mosaic tiled splashback, stainless steel appliances, slate flooring and an island.
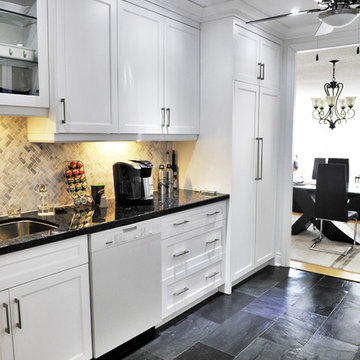
This is an example of a large modern u-shaped enclosed kitchen in Toronto with a submerged sink, recessed-panel cabinets, white cabinets, granite worktops, grey splashback, stone tiled splashback, white appliances, slate flooring and no island.
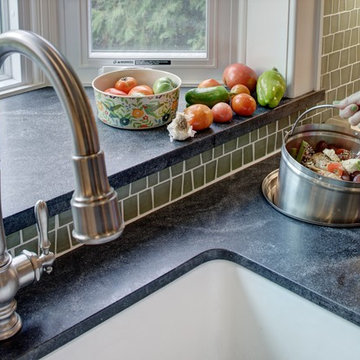
Memories TTL/Wing Wong
This is an example of a medium sized modern u-shaped kitchen in New York with a belfast sink, shaker cabinets, medium wood cabinets, granite worktops, glass tiled splashback, stainless steel appliances, slate flooring and an island.
This is an example of a medium sized modern u-shaped kitchen in New York with a belfast sink, shaker cabinets, medium wood cabinets, granite worktops, glass tiled splashback, stainless steel appliances, slate flooring and an island.
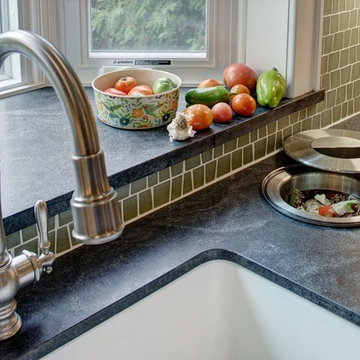
Memories TTL/Wing Wong
Photo of a medium sized modern u-shaped kitchen in New York with a belfast sink, shaker cabinets, medium wood cabinets, granite worktops, glass tiled splashback, stainless steel appliances, slate flooring and an island.
Photo of a medium sized modern u-shaped kitchen in New York with a belfast sink, shaker cabinets, medium wood cabinets, granite worktops, glass tiled splashback, stainless steel appliances, slate flooring and an island.
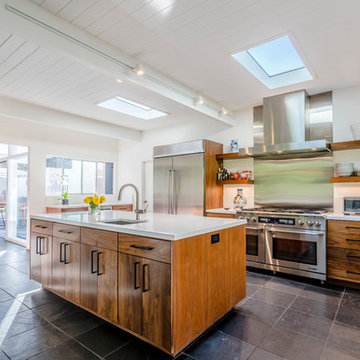
Modern Home designed by Burdge and Associates Architects in Malibu, CA.
Photo of a contemporary u-shaped open plan kitchen in Los Angeles with a built-in sink, flat-panel cabinets, light wood cabinets, granite worktops, white splashback, marble splashback, stainless steel appliances, slate flooring, no island, grey floors and white worktops.
Photo of a contemporary u-shaped open plan kitchen in Los Angeles with a built-in sink, flat-panel cabinets, light wood cabinets, granite worktops, white splashback, marble splashback, stainless steel appliances, slate flooring, no island, grey floors and white worktops.
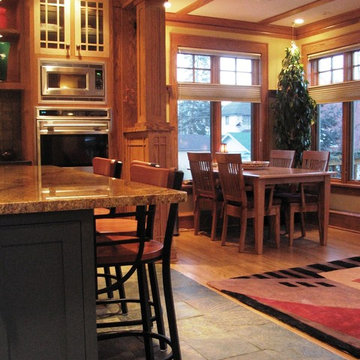
abode Design Solutions
Inspiration for a medium sized traditional l-shaped kitchen/diner in Minneapolis with a submerged sink, recessed-panel cabinets, medium wood cabinets, granite worktops, grey splashback, stainless steel appliances, slate flooring and an island.
Inspiration for a medium sized traditional l-shaped kitchen/diner in Minneapolis with a submerged sink, recessed-panel cabinets, medium wood cabinets, granite worktops, grey splashback, stainless steel appliances, slate flooring and an island.
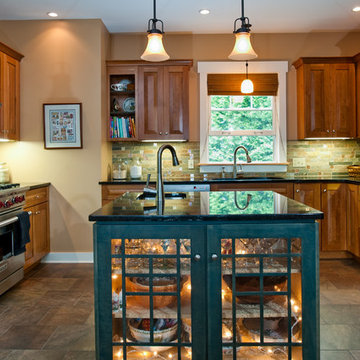
Photo of a medium sized classic u-shaped enclosed kitchen in New York with a submerged sink, shaker cabinets, medium wood cabinets, granite worktops, multi-coloured splashback, stone tiled splashback, stainless steel appliances, slate flooring and an island.

Photo of a medium sized modern single-wall open plan kitchen in Houston with a submerged sink, flat-panel cabinets, dark wood cabinets, granite worktops, metallic splashback, metal splashback, stainless steel appliances, slate flooring, an island, black floors, black worktops and a wood ceiling.

Builder installed kitchen in 2002 was stripped of inappropriate trim and therefore original ceiling was revealed. New stainless steel backsplash and hood and vent wrap was designed. Shaker style cabinets had their insets filled in so that era appropriate flat front cabinets were the finished look.
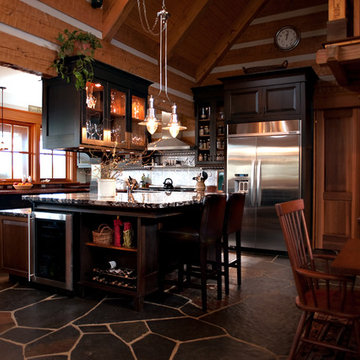
the kitchen features a large island with granite countertop. Multiple large windows line the wall giving a view while at the sink.
Inspiration for a large rustic u-shaped kitchen/diner in Portland with recessed-panel cabinets, dark wood cabinets, granite worktops, stainless steel appliances, slate flooring and an island.
Inspiration for a large rustic u-shaped kitchen/diner in Portland with recessed-panel cabinets, dark wood cabinets, granite worktops, stainless steel appliances, slate flooring and an island.
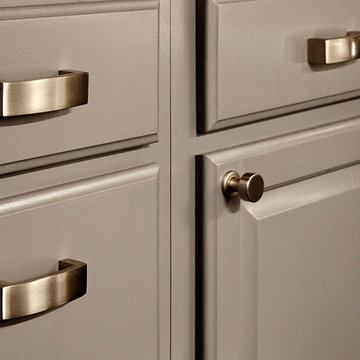
The kitchen required inventive strategies. Knowing that new cabinets were not part of the budget and new appliances were a must, we resurfaced the cabinets in glossy gray, added contrasting hardware, and installed cabinet lighting. A new lush black slate floor and handmade Moroccan tile back splash add contrast. The industrial chic pendant is the crowning touch. | Interior Design by Laurie Blumenfeld-Russo | Tim Williams Photography
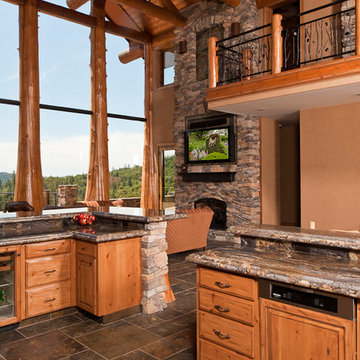
Steven Paul Whitsitt Photography
Photo of an expansive rustic u-shaped open plan kitchen in Other with a submerged sink, raised-panel cabinets, distressed cabinets, granite worktops, multi-coloured splashback, stone slab splashback, stainless steel appliances, slate flooring and a breakfast bar.
Photo of an expansive rustic u-shaped open plan kitchen in Other with a submerged sink, raised-panel cabinets, distressed cabinets, granite worktops, multi-coloured splashback, stone slab splashback, stainless steel appliances, slate flooring and a breakfast bar.

This kitchen remodel involved the demolition of several intervening rooms to create a large kitchen/family room that now connects directly to the backyard and the pool area. The new raised roof and clerestory help to bring light into the heart of the house and provides views to the surrounding treetops. The kitchen cabinets are by Italian manufacturer Scavolini. The floor is slate, the countertops are granite, and the ceiling is bamboo.
Design Team: Tracy Stone, Donatella Cusma', Sherry Cefali
Engineer: Dave Cefali
Photo by: Lawrence Anderson
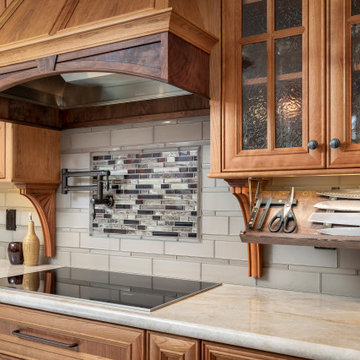
This is an example of a large classic kitchen/diner in Sacramento with a submerged sink, raised-panel cabinets, medium wood cabinets, granite worktops, grey splashback, glass tiled splashback, integrated appliances, slate flooring, an island, multi-coloured floors and beige worktops.

Inspiration for a large traditional galley open plan kitchen in Seattle with a submerged sink, shaker cabinets, light wood cabinets, granite worktops, grey splashback, slate splashback, integrated appliances, slate flooring, a breakfast bar, multi-coloured floors and black worktops.
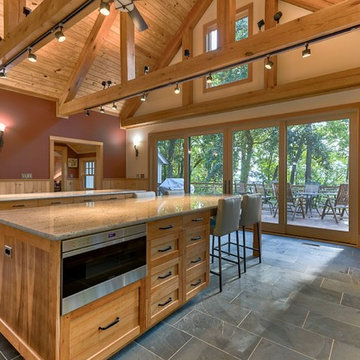
Design ideas for an expansive rustic l-shaped open plan kitchen in Other with a submerged sink, medium wood cabinets, granite worktops, stainless steel appliances, slate flooring, multiple islands, grey floors, white worktops, recessed-panel cabinets, white splashback and stone slab splashback.
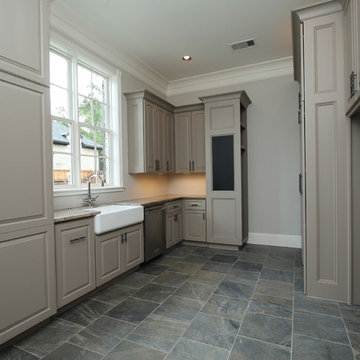
Chef's kitchen and utility combined
Design ideas for a medium sized traditional u-shaped enclosed kitchen in Houston with a belfast sink, raised-panel cabinets, grey cabinets, granite worktops, stainless steel appliances, slate flooring and no island.
Design ideas for a medium sized traditional u-shaped enclosed kitchen in Houston with a belfast sink, raised-panel cabinets, grey cabinets, granite worktops, stainless steel appliances, slate flooring and no island.
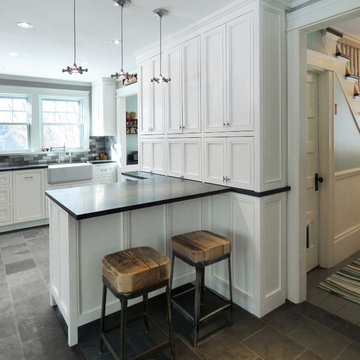
Medium sized traditional l-shaped kitchen/diner in Boston with a belfast sink, raised-panel cabinets, white cabinets, granite worktops, metallic splashback, metal splashback, stainless steel appliances, an island and slate flooring.
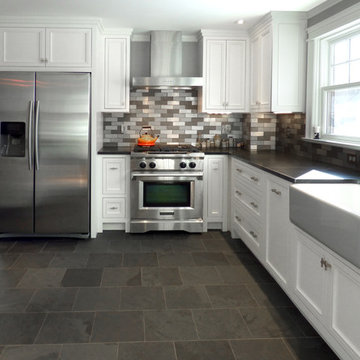
Architect - Scott Tulay, AIA
Contractor - Roger Clark
Cabinetry - Jim Picardi
photo by Jim Picardi
Design ideas for a medium sized classic l-shaped kitchen in Boston with a belfast sink, recessed-panel cabinets, white cabinets, granite worktops, metallic splashback, metal splashback, stainless steel appliances, slate flooring and a breakfast bar.
Design ideas for a medium sized classic l-shaped kitchen in Boston with a belfast sink, recessed-panel cabinets, white cabinets, granite worktops, metallic splashback, metal splashback, stainless steel appliances, slate flooring and a breakfast bar.
Kitchen with Granite Worktops and Slate Flooring Ideas and Designs
4