Kitchen with Granite Worktops and Stainless Steel Appliances Ideas and Designs
Refine by:
Budget
Sort by:Popular Today
121 - 140 of 295,027 photos
Item 1 of 3
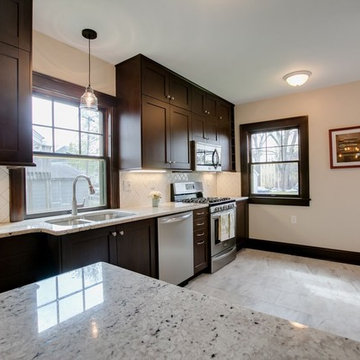
This kitchen takes a fresh, modern approach by combining Mayfair White granite with contemporary wood cabinets. Mayfair White is a beautiful bright stone marbled with a wide black speckling and forms part of our Moda Stone Collection.
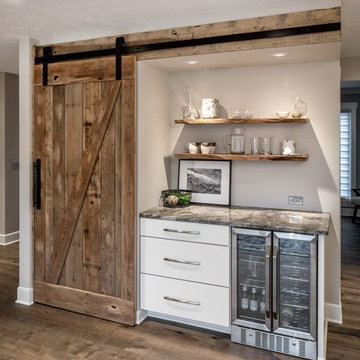
HC Remodel & Design 2017
Tom Kessler Photography
This is an example of a medium sized country kitchen/diner in Omaha with flat-panel cabinets, white cabinets, granite worktops, stainless steel appliances, medium hardwood flooring, an island, brown floors and multicoloured worktops.
This is an example of a medium sized country kitchen/diner in Omaha with flat-panel cabinets, white cabinets, granite worktops, stainless steel appliances, medium hardwood flooring, an island, brown floors and multicoloured worktops.
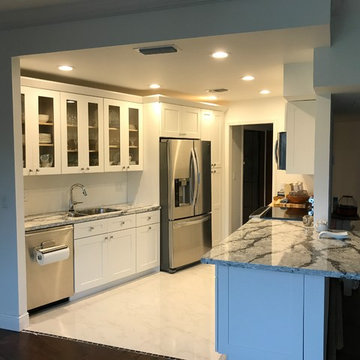
This is an example of a medium sized traditional galley open plan kitchen in Miami with glass-front cabinets, white cabinets, granite worktops, no island, grey worktops, a double-bowl sink, stainless steel appliances, marble flooring and white floors.

As innkeepers, Lois and Evan Evans know all about hospitality. So after buying a 1955 Cape Cod cottage whose interiors hadn’t been updated since the 1970s, they set out on a whole-house renovation, a major focus of which was the kitchen.
The goal of this renovation was to create a space that would be efficient and inviting for entertaining, as well as compatible with the home’s beach-cottage style.
Cape Associates removed the wall separating the kitchen from the dining room to create an open, airy layout. The ceilings were raised and clad in shiplap siding and highlighted with new pine beams, reflective of the cottage style of the home. New windows add a vintage look.
The designer used a whitewashed palette and traditional cabinetry to push a casual and beachy vibe, while granite countertops add a touch of elegance.
The layout was rearranged to include an island that’s roomy enough for casual meals and for guests to hang around when the owners are prepping party meals.
Placing the main sink and dishwasher in the island instead of the usual under-the-window spot was a decision made by Lois early in the planning stages. “If we have guests over, I can face everyone when I’m rinsing vegetables or washing dishes,” she says. “Otherwise, my back would be turned.”
The old avocado-hued linoleum flooring had an unexpected bonus: preserving the original oak floors, which were refinished.
The new layout includes room for the homeowners’ hutch from their previous residence, as well as an old pot-bellied stove, a family heirloom. A glass-front cabinet allows the homeowners to show off colorful dishes. Bringing the cabinet down to counter level adds more storage. Stacking the microwave, oven and warming drawer adds efficiency.

This is an example of a medium sized farmhouse u-shaped open plan kitchen in Houston with a belfast sink, shaker cabinets, white cabinets, granite worktops, white splashback, metro tiled splashback, stainless steel appliances, concrete flooring, a breakfast bar and grey floors.
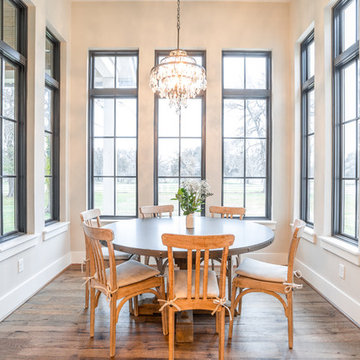
William David Homes
Design ideas for a medium sized country l-shaped open plan kitchen in Houston with a belfast sink, recessed-panel cabinets, white cabinets, granite worktops, grey splashback, stainless steel appliances, medium hardwood flooring, an island and brown floors.
Design ideas for a medium sized country l-shaped open plan kitchen in Houston with a belfast sink, recessed-panel cabinets, white cabinets, granite worktops, grey splashback, stainless steel appliances, medium hardwood flooring, an island and brown floors.
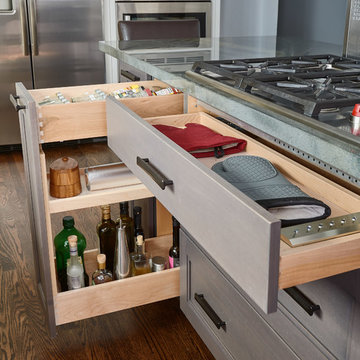
Beautiful and bring kitchen in modern gray and white tones with a hint of industrial.
Large modern kitchen in San Francisco with a belfast sink, recessed-panel cabinets, grey cabinets, granite worktops, white splashback, ceramic splashback, stainless steel appliances, medium hardwood flooring, an island and brown floors.
Large modern kitchen in San Francisco with a belfast sink, recessed-panel cabinets, grey cabinets, granite worktops, white splashback, ceramic splashback, stainless steel appliances, medium hardwood flooring, an island and brown floors.
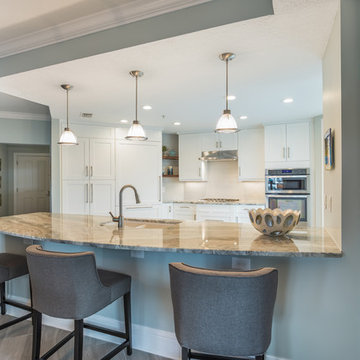
Blanco sink. Hood Zephr. Executive Cabinets. Blanco Sink.
Design ideas for a coastal kitchen in Jacksonville with a submerged sink, shaker cabinets, white cabinets, granite worktops, white splashback, limestone splashback, stainless steel appliances, ceramic flooring, an island, grey floors and brown worktops.
Design ideas for a coastal kitchen in Jacksonville with a submerged sink, shaker cabinets, white cabinets, granite worktops, white splashback, limestone splashback, stainless steel appliances, ceramic flooring, an island, grey floors and brown worktops.

Photo of a large contemporary u-shaped kitchen/diner in Hertfordshire with a built-in sink, shaker cabinets, green cabinets, granite worktops, white splashback, limestone splashback, stainless steel appliances, slate flooring, an island and beige floors.

Builder: Brad DeHaan Homes
Photographer: Brad Gillette
Every day feels like a celebration in this stylish design that features a main level floor plan perfect for both entertaining and convenient one-level living. The distinctive transitional exterior welcomes friends and family with interesting peaked rooflines, stone pillars, stucco details and a symmetrical bank of windows. A three-car garage and custom details throughout give this compact home the appeal and amenities of a much-larger design and are a nod to the Craftsman and Mediterranean designs that influenced this updated architectural gem. A custom wood entry with sidelights match the triple transom windows featured throughout the house and echo the trim and features seen in the spacious three-car garage. While concentrated on one main floor and a lower level, there is no shortage of living and entertaining space inside. The main level includes more than 2,100 square feet, with a roomy 31 by 18-foot living room and kitchen combination off the central foyer that’s perfect for hosting parties or family holidays. The left side of the floor plan includes a 10 by 14-foot dining room, a laundry and a guest bedroom with bath. To the right is the more private spaces, with a relaxing 11 by 10-foot study/office which leads to the master suite featuring a master bath, closet and 13 by 13-foot sleeping area with an attractive peaked ceiling. The walkout lower level offers another 1,500 square feet of living space, with a large family room, three additional family bedrooms and a shared bath.

We love this kitchen's curved brick ceiling, the custom backsplash, and integrated appliances.
Expansive mediterranean u-shaped enclosed kitchen in Phoenix with a built-in sink, flat-panel cabinets, white cabinets, granite worktops, metro tiled splashback, stainless steel appliances, dark hardwood flooring, multiple islands, brown floors, black splashback, black worktops and a vaulted ceiling.
Expansive mediterranean u-shaped enclosed kitchen in Phoenix with a built-in sink, flat-panel cabinets, white cabinets, granite worktops, metro tiled splashback, stainless steel appliances, dark hardwood flooring, multiple islands, brown floors, black splashback, black worktops and a vaulted ceiling.
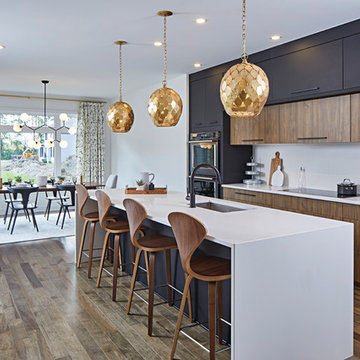
Built in collaboration with Richcraft Homes, this new industrial modern kitchen was a winner at the 2017 GOHBA Housing Design Awards. Symmetry was the key to success in this confident design.
Elegant and sleek, the suede black contrasts with the horizontal grain of modern and soothing light walnut. The two tall blocks on either end of the counter anchor the horizontal full depth uppers, showing off the revealed lower section in walnut.
The white granite counters are radiant on the generous island. All in all, this kitchen has a sizable amount of work space and storage. Potvin’s leading edge materials, bold design and ingenuity lead to a tremendous, award-winning kitchen.

Rustic hickory kitchen featuring Kraftmaid cabinetry, granite countertops, an expansive island, hardwood flooring, tile backsplash, and an undermount sink.
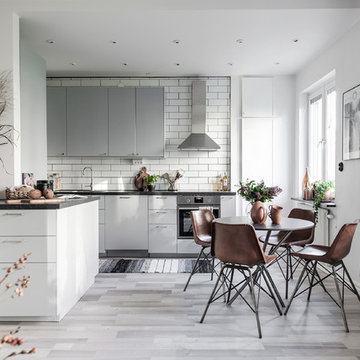
Bjurfors.se/SE360
Design ideas for a medium sized scandinavian open plan kitchen in Gothenburg with flat-panel cabinets, grey cabinets, granite worktops, white splashback, metro tiled splashback, stainless steel appliances, no island and grey floors.
Design ideas for a medium sized scandinavian open plan kitchen in Gothenburg with flat-panel cabinets, grey cabinets, granite worktops, white splashback, metro tiled splashback, stainless steel appliances, no island and grey floors.
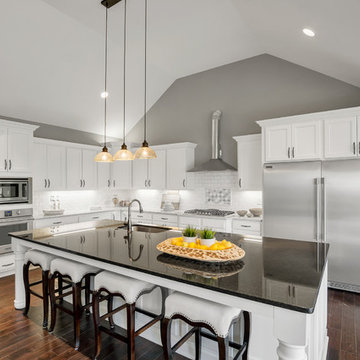
Large gourmet kitchen
Designer kitchen featuring:
Oversized island with granite countertops
Upgraded appliance package including side-by-side refrigerator/freezer
Large walk-in pantry with desk area
Hardwood flooring https://www.hibbshomes.com/new-home-in-development-at-the-forest-at-pevely-farms-in-eureka

Architect- Marc Taron
Contractor- Kanegai Builders
Landscape Architect- Irvin Higashi
Design ideas for a medium sized world-inspired l-shaped open plan kitchen in Hawaii with an island, granite worktops, stainless steel appliances, a double-bowl sink, glass-front cabinets, medium wood cabinets, white splashback, porcelain splashback, ceramic flooring and beige floors.
Design ideas for a medium sized world-inspired l-shaped open plan kitchen in Hawaii with an island, granite worktops, stainless steel appliances, a double-bowl sink, glass-front cabinets, medium wood cabinets, white splashback, porcelain splashback, ceramic flooring and beige floors.
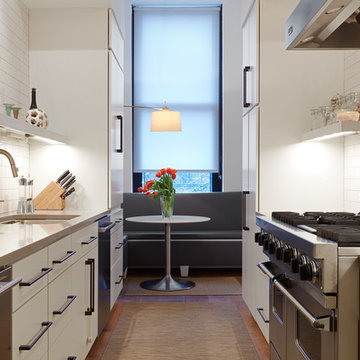
Inspiration for a large contemporary galley enclosed kitchen in New York with a submerged sink, flat-panel cabinets, white cabinets, white splashback, stainless steel appliances, medium hardwood flooring, no island, brown floors, granite worktops, ceramic splashback and grey worktops.
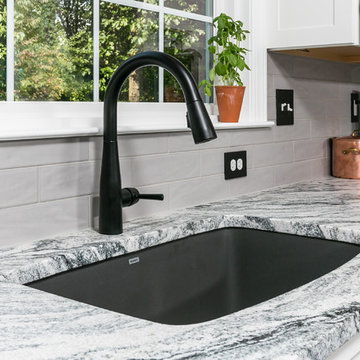
Renee Alexander
Design ideas for a medium sized classic galley open plan kitchen in DC Metro with a submerged sink, shaker cabinets, white cabinets, granite worktops, grey splashback, porcelain splashback, stainless steel appliances, an island, brown floors and dark hardwood flooring.
Design ideas for a medium sized classic galley open plan kitchen in DC Metro with a submerged sink, shaker cabinets, white cabinets, granite worktops, grey splashback, porcelain splashback, stainless steel appliances, an island, brown floors and dark hardwood flooring.

Trent Bell
Small rustic galley open plan kitchen in Portland Maine with a double-bowl sink, light wood cabinets, granite worktops, wood splashback, stainless steel appliances, slate flooring, no island and grey floors.
Small rustic galley open plan kitchen in Portland Maine with a double-bowl sink, light wood cabinets, granite worktops, wood splashback, stainless steel appliances, slate flooring, no island and grey floors.
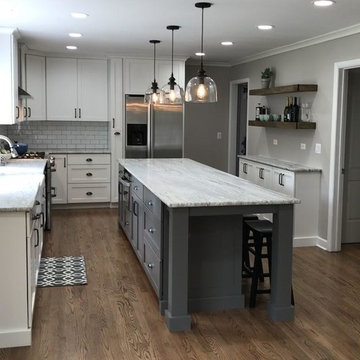
Inspiration for a medium sized rural l-shaped open plan kitchen in Chicago with a belfast sink, shaker cabinets, white cabinets, granite worktops, white splashback, metro tiled splashback, stainless steel appliances, dark hardwood flooring, an island and brown floors.
Kitchen with Granite Worktops and Stainless Steel Appliances Ideas and Designs
7