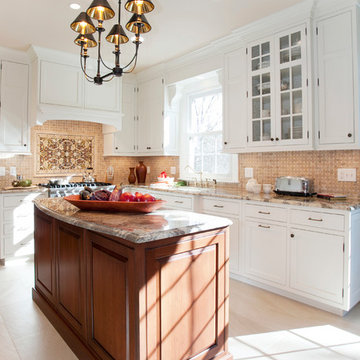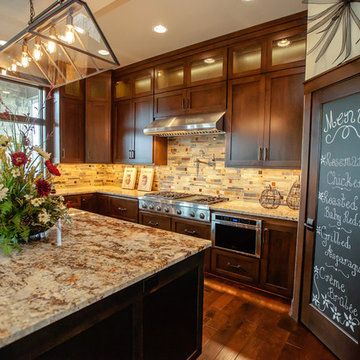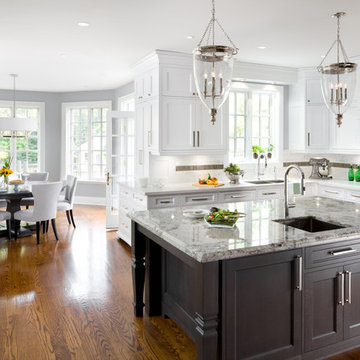Kitchen with Granite Worktops and Zinc Worktops Ideas and Designs
Refine by:
Budget
Sort by:Popular Today
101 - 120 of 377,787 photos
Item 1 of 3

Robin Subar Photography
This is an example of a large classic l-shaped open plan kitchen in Chicago with a submerged sink, recessed-panel cabinets, white cabinets, granite worktops, grey splashback, stone tiled splashback, stainless steel appliances and porcelain flooring.
This is an example of a large classic l-shaped open plan kitchen in Chicago with a submerged sink, recessed-panel cabinets, white cabinets, granite worktops, grey splashback, stone tiled splashback, stainless steel appliances and porcelain flooring.

Peter Rymwid
Inspiration for a large classic l-shaped kitchen/diner in New York with raised-panel cabinets, white cabinets, white splashback, an island, a submerged sink, granite worktops, ceramic splashback, stainless steel appliances and medium hardwood flooring.
Inspiration for a large classic l-shaped kitchen/diner in New York with raised-panel cabinets, white cabinets, white splashback, an island, a submerged sink, granite worktops, ceramic splashback, stainless steel appliances and medium hardwood flooring.

A Brilliant Photo - Agnieszka Wormus
This is an example of an expansive traditional l-shaped open plan kitchen in Denver with a submerged sink, recessed-panel cabinets, medium wood cabinets, granite worktops, multi-coloured splashback, stone slab splashback, stainless steel appliances, medium hardwood flooring and a breakfast bar.
This is an example of an expansive traditional l-shaped open plan kitchen in Denver with a submerged sink, recessed-panel cabinets, medium wood cabinets, granite worktops, multi-coloured splashback, stone slab splashback, stainless steel appliances, medium hardwood flooring and a breakfast bar.

A new-build modern farmhouse included an open kitchen with views to all the first level rooms, including dining area, family room area, back mudroom and front hall entries. Rustic-styled beams provide support between first floor and loft upstairs. A 10-foot island was designed to fit between rustic support posts. The rustic alder dark stained island complements the L-shape perimeter cabinets of lighter knotty alder. Two full-sized undercounter ovens by Wolf split into single spacing, under an electric cooktop, and in the large island are useful for this busy family. Hardwood hickory floors and a vintage armoire add to the rustic decor.

Liz Daly
Inspiration for a medium sized traditional grey and cream galley kitchen/diner in San Francisco with a submerged sink, recessed-panel cabinets, granite worktops, white splashback, glass tiled splashback, stainless steel appliances, medium hardwood flooring, an island and green cabinets.
Inspiration for a medium sized traditional grey and cream galley kitchen/diner in San Francisco with a submerged sink, recessed-panel cabinets, granite worktops, white splashback, glass tiled splashback, stainless steel appliances, medium hardwood flooring, an island and green cabinets.

Mediterranean u-shaped kitchen in Austin with a belfast sink, raised-panel cabinets, medium wood cabinets, granite worktops, stone tiled splashback, light hardwood flooring and an island.

Opened galley style kitchen to family room. Custom and purchased cabinet combo.
Design ideas for a small eclectic l-shaped open plan kitchen in Dallas with a built-in sink, shaker cabinets, white cabinets, granite worktops, beige splashback, cement tile splashback, stainless steel appliances, porcelain flooring and an island.
Design ideas for a small eclectic l-shaped open plan kitchen in Dallas with a built-in sink, shaker cabinets, white cabinets, granite worktops, beige splashback, cement tile splashback, stainless steel appliances, porcelain flooring and an island.

After going through the tragedy of losing their home to a fire, Cherie Miller of CDH Designs and her family were having a difficult time finding a home they liked on a large enough lot. They found a builder that would work with their needs and incredibly small budget, even allowing them to do much of the work themselves. Cherie not only designed the entire home from the ground up, but she and her husband also acted as Project Managers. They custom designed everything from the layout of the interior - including the laundry room, kitchen and bathrooms; to the exterior. There's nothing in this home that wasn't specified by them.
CDH Designs
15 East 4th St
Emporium, PA 15834

This small apartment kitchen was totally transformed. We opened up the side wall to create a more open space. The shaker door style with a rich espresso stain contrasts beautifully against the white kashmir granite countertops. We decided to use smaller scaled appliances in this space. We even were able to design a mini bar with an under counter wine cooler!

Built from the ground up on 80 acres outside Dallas, Oregon, this new modern ranch house is a balanced blend of natural and industrial elements. The custom home beautifully combines various materials, unique lines and angles, and attractive finishes throughout. The property owners wanted to create a living space with a strong indoor-outdoor connection. We integrated built-in sky lights, floor-to-ceiling windows and vaulted ceilings to attract ample, natural lighting. The master bathroom is spacious and features an open shower room with soaking tub and natural pebble tiling. There is custom-built cabinetry throughout the home, including extensive closet space, library shelving, and floating side tables in the master bedroom. The home flows easily from one room to the next and features a covered walkway between the garage and house. One of our favorite features in the home is the two-sided fireplace – one side facing the living room and the other facing the outdoor space. In addition to the fireplace, the homeowners can enjoy an outdoor living space including a seating area, in-ground fire pit and soaking tub.

Zarrillo's Handcrafted Custom Cabinets, electric flip up door over sink. refrigerator and recycle center. Best Kitchen Award, multi level island,
Photo of an expansive classic l-shaped kitchen in New York with a submerged sink, medium wood cabinets, granite worktops, stainless steel appliances, an island, multi-coloured splashback, stone tiled splashback and medium hardwood flooring.
Photo of an expansive classic l-shaped kitchen in New York with a submerged sink, medium wood cabinets, granite worktops, stainless steel appliances, an island, multi-coloured splashback, stone tiled splashback and medium hardwood flooring.

A design for a busy, active family longing for order and a central place for the family to gather. Optimizing a small space with organization and classic elements has them ready to entertain and welcome family and friends.
Custom designed by Hartley and Hill Design
All materials and furnishings in this space are available through Hartley and Hill Design. www.hartleyandhilldesign.com
888-639-0639
Neil Landino Photography

The contrast between the island and perimeter cabinetry is classic, and furniture styling timeless. The Softly colored 12 x 24 inch porcelain floor tile lends sophistication. Photos by Chrissy Racho

This is an example of a large classic u-shaped kitchen/diner in Milwaukee with a belfast sink, shaker cabinets, dark wood cabinets, granite worktops, multi-coloured splashback, stainless steel appliances, dark hardwood flooring and an island.

Suburban kitchen remodel for a crisp urban farmhouse look. Photo: Lauren Rubinstein
Classic u-shaped kitchen/diner in Atlanta with a belfast sink, shaker cabinets, white cabinets, white splashback, metro tiled splashback, stainless steel appliances and granite worktops.
Classic u-shaped kitchen/diner in Atlanta with a belfast sink, shaker cabinets, white cabinets, white splashback, metro tiled splashback, stainless steel appliances and granite worktops.

Backsplash - Lunada Bay Tile - Sumi-e 1 x 4 Mini Brick / Color - Izu Natural
Michael Partenio
Nautical kitchen/diner in Boston with shaker cabinets, white cabinets, glass tiled splashback, granite worktops, blue splashback, stainless steel appliances and an island.
Nautical kitchen/diner in Boston with shaker cabinets, white cabinets, glass tiled splashback, granite worktops, blue splashback, stainless steel appliances and an island.

Inspiration for a classic kitchen/diner in Detroit with a submerged sink, shaker cabinets, white cabinets, granite worktops, white splashback, stainless steel appliances and marble splashback.

Rufty Homes was recognized by the National Association of Home Builders with its “Room of the Year” award, as well as a platinum award for “Interior Design: Kitchen”, in the 2012 Best in American Living Awards (BALA). For the past 6 years, Rufty Homes has been named top custom home builder by Triangle Business Journal.

Normandy Designer Vince Weber, worked closely with the homeowners to create an open and spacious floorplan with timeless beauty and appeal. “The existing kitchen was isolated from the rest of the house,” says Weber. “One of the redesign goals of the homeowners was to tie the kitchen with the living room to create a ‘living kitchen’ that would function as the central gathering space for the family.” The resulting design paired timeless colors and classic inset cabinetry to give the kitchen a casual elegance. The island was designed to feel like a furniture piece, which creates a visual divide between functioning kitchen, and the informal eating and living space.
Learn more about Vince Weber, the award winning designer who created this kitchen and addition: http://www.normandyremodeling.com/designers/vince-weber/
To learn more about this award-winning Normandy Remodeling Kitchen, click here: http://www.normandyremodeling.com/blog/2-time-award-winning-kitchen-in-wilmette

Expanded kitchen and oversized island provide additional seating for guests as well as display space below. Cabinetry fabricated by Eurowood Cabinets.
Kitchen with Granite Worktops and Zinc Worktops Ideas and Designs
6