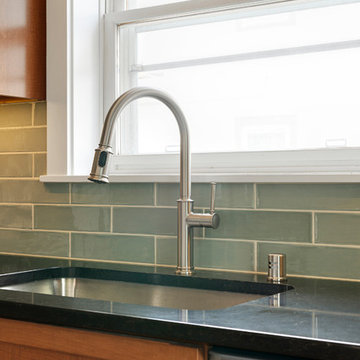Kitchen with Granite Worktops Ideas and Designs
Refine by:
Budget
Sort by:Popular Today
121 - 140 of 377,229 photos

Inspiration for an expansive classic single-wall kitchen/diner in Minneapolis with a submerged sink, recessed-panel cabinets, blue cabinets, granite worktops, white splashback, ceramic splashback, integrated appliances, medium hardwood flooring, an island and blue worktops.
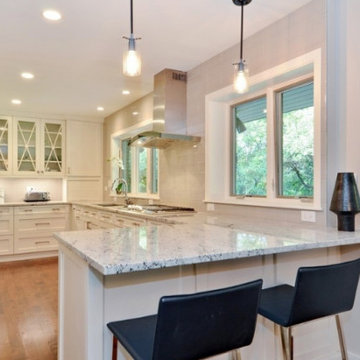
Design ideas for a medium sized classic u-shaped open plan kitchen in Salt Lake City with a submerged sink, shaker cabinets, white cabinets, granite worktops, grey splashback, metro tiled splashback, stainless steel appliances, medium hardwood flooring, a breakfast bar, brown floors and grey worktops.

Bilotta senior designer, Paula Greer, teamed up with architect, Robin Zahn to design this large gourmet kitchen for a family that does a lot of entertaining and cooking. While the wife was the decision maker for the overall aesthetics, the functionality of the space was driven by the husband, the aspiring chef. He had specific requests on how he wanted his “work area” set up. The team designed a cooking area featuring a 48” range across from a prep sink surrounded by 10 feet of work space. All the cooking essentials are at arm’s length – spice pull-out; interior knife block; baskets for root vegetables; cooking utensil drawers; and even a stainless-steel shelf above the range to keep plates warm before serving. Further down, away from the “chef”, is the “clean-up” area with a larger sink and the dishwasher. The microwave and the refrigerators/freezers are also at this opposite end, keeping the rest of the family out of his space when he’s cooking. This was his #1 request. The wet bar, just off of the kitchen, also houses a beverage unit and the coffee maker which keeps people out of the way during prep time. The kitchen was part of a larger addition which allowed them to incorporate the high ceiling, opening up the space to make room for the 6 feet worth of refrigeration and the large 10-foot island that works simultaneously for prep and eating. The Artistic Tile mosaic backsplash, where possible, starts at the countertop and continues all the way up to the molding at the ceiling emphasizing the height of the space, and the size of the room, even more.

Inspiration for a large contemporary l-shaped kitchen/diner in Vancouver with a submerged sink, glass-front cabinets, white splashback, metro tiled splashback, integrated appliances, an island, white worktops, grey cabinets, granite worktops, medium hardwood flooring and brown floors.
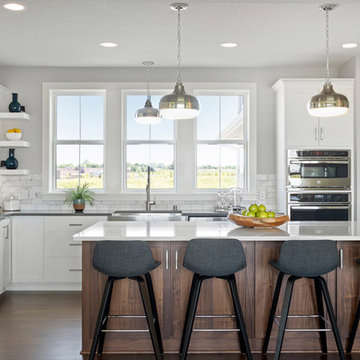
This is an example of an expansive traditional l-shaped open plan kitchen in Minneapolis with a belfast sink, shaker cabinets, white cabinets, granite worktops, grey splashback, metro tiled splashback, stainless steel appliances, medium hardwood flooring, an island and white worktops.

This is an example of a large traditional l-shaped open plan kitchen in Phoenix with a submerged sink, raised-panel cabinets, white cabinets, granite worktops, grey splashback, brick splashback, stainless steel appliances, porcelain flooring, multiple islands, brown floors and multicoloured worktops.
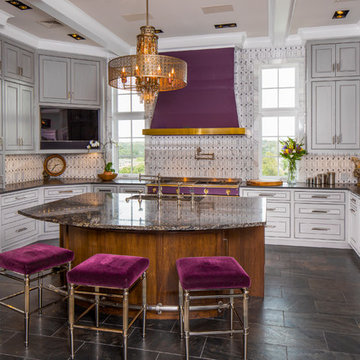
Inspiration for a large mediterranean grey and purple u-shaped kitchen in Austin with a submerged sink, granite worktops, an island, brown floors, recessed-panel cabinets, grey cabinets, multi-coloured splashback, coloured appliances and grey worktops.

Case Study House #64 K House 私たちが得意とするビスポーク・キッチン。黒御影石のワークトップ、アメリカン・ブラックウォルナットのカウンター、無垢フローリング、ドイツ製水栓器具、フィンランド製照明等、オーダーメイドでなければ得られない歓びがあります。建築に加えてキッチン、テーブル、チェア等、様々な家具のデザイン、製作、コーディネイトを行っています。今回は海を見ながら料理や食事を楽しめる様、デザインを行いました。
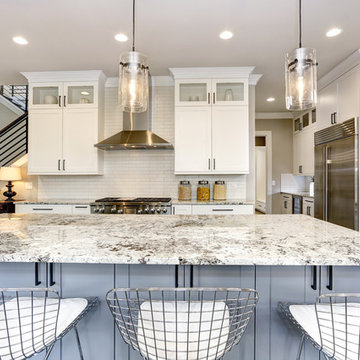
This is an example of a large modern kitchen/diner in DC Metro with a submerged sink, shaker cabinets, white cabinets, granite worktops, white splashback, ceramic splashback, stainless steel appliances, dark hardwood flooring, an island, grey floors and grey worktops.

Inspiration for a small rustic u-shaped enclosed kitchen in Other with a submerged sink, shaker cabinets, white cabinets, granite worktops, white splashback, metro tiled splashback, black appliances, vinyl flooring, no island, grey floors and multicoloured worktops.

3,400 sf home, 4BD, 4BA
Second-Story Addition and Extensive Remodel
50/50 demo rule
Photo of a medium sized traditional l-shaped open plan kitchen in San Diego with shaker cabinets, blue cabinets, granite worktops and a breakfast bar.
Photo of a medium sized traditional l-shaped open plan kitchen in San Diego with shaker cabinets, blue cabinets, granite worktops and a breakfast bar.

Located near the base of Scottsdale landmark Pinnacle Peak, the Desert Prairie is surrounded by distant peaks as well as boulder conservation easements. This 30,710 square foot site was unique in terrain and shape and was in close proximity to adjacent properties. These unique challenges initiated a truly unique piece of architecture.
Planning of this residence was very complex as it weaved among the boulders. The owners were agnostic regarding style, yet wanted a warm palate with clean lines. The arrival point of the design journey was a desert interpretation of a prairie-styled home. The materials meet the surrounding desert with great harmony. Copper, undulating limestone, and Madre Perla quartzite all blend into a low-slung and highly protected home.
Located in Estancia Golf Club, the 5,325 square foot (conditioned) residence has been featured in Luxe Interiors + Design’s September/October 2018 issue. Additionally, the home has received numerous design awards.
Desert Prairie // Project Details
Architecture: Drewett Works
Builder: Argue Custom Homes
Interior Design: Lindsey Schultz Design
Interior Furnishings: Ownby Design
Landscape Architect: Greey|Pickett
Photography: Werner Segarra

Halbinsel mit aufgedoppelter Barplatte
Inspiration for a large modern l-shaped open plan kitchen in Frankfurt with a built-in sink, flat-panel cabinets, white cabinets, granite worktops, white splashback, glass sheet splashback, black appliances, medium hardwood flooring, a breakfast bar, brown floors and black worktops.
Inspiration for a large modern l-shaped open plan kitchen in Frankfurt with a built-in sink, flat-panel cabinets, white cabinets, granite worktops, white splashback, glass sheet splashback, black appliances, medium hardwood flooring, a breakfast bar, brown floors and black worktops.
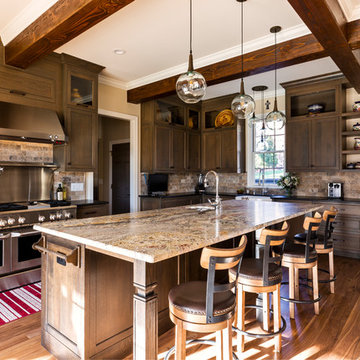
Jim Schmid
Photo of a rustic kitchen in Charlotte with a belfast sink, medium wood cabinets, granite worktops, multi-coloured splashback, stone tiled splashback, stainless steel appliances, medium hardwood flooring, an island, brown floors and black worktops.
Photo of a rustic kitchen in Charlotte with a belfast sink, medium wood cabinets, granite worktops, multi-coloured splashback, stone tiled splashback, stainless steel appliances, medium hardwood flooring, an island, brown floors and black worktops.

Snap Chic Photography
Inspiration for a large rural u-shaped kitchen pantry in Austin with shaker cabinets, white cabinets, granite worktops, white splashback, stainless steel appliances, bamboo flooring, brown floors and white worktops.
Inspiration for a large rural u-shaped kitchen pantry in Austin with shaker cabinets, white cabinets, granite worktops, white splashback, stainless steel appliances, bamboo flooring, brown floors and white worktops.
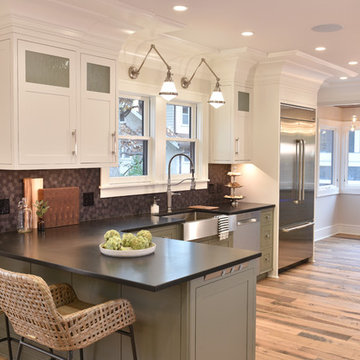
Paul Gates Photography
Inspiration for a traditional u-shaped kitchen/diner in Other with a belfast sink, granite worktops, black splashback, mosaic tiled splashback, stainless steel appliances, medium hardwood flooring, a breakfast bar, brown floors, black worktops, shaker cabinets and green cabinets.
Inspiration for a traditional u-shaped kitchen/diner in Other with a belfast sink, granite worktops, black splashback, mosaic tiled splashback, stainless steel appliances, medium hardwood flooring, a breakfast bar, brown floors, black worktops, shaker cabinets and green cabinets.
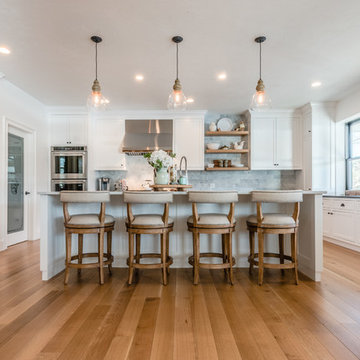
Long and wide plank solid White Oak quarter and rift sawn wood flooring with a custom prefinish, locally manufactured by Hull Forest Products - Wide Plank Floors in Connecticut. Wood floors available mill-direct, unfinished or custom prefinished. Nationwide shipping. 1-800-928-9602. https://www.hullforest.com.
Photo by Christopher Saelens
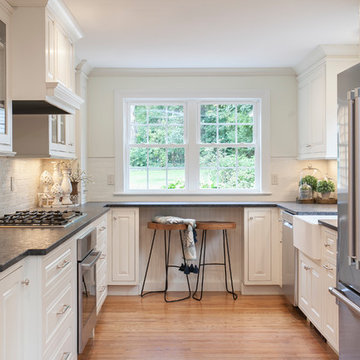
The window in this kitchen draws your eyes outdoors in this picture. What a great eat in area! Look at the jewelry on this french door refrigerator, they make a bold statement! This gas cooktop is calling to be used any time of day!

Matte black kitchen counters made of Honed Petit Granite and a blackened steel backsplash provide a sleek low-maintenance space for food preparation.
Dan Arnold Photo
Kitchen with Granite Worktops Ideas and Designs
7
