Kitchen with Granite Worktops Ideas and Designs
Refine by:
Budget
Sort by:Popular Today
81 - 100 of 377,227 photos

Open concept kitchen remodel.
This is an example of a medium sized retro galley kitchen/diner in Baltimore with recessed-panel cabinets, beige cabinets, granite worktops, white splashback, metro tiled splashback, stainless steel appliances, multiple islands, brown floors and beige worktops.
This is an example of a medium sized retro galley kitchen/diner in Baltimore with recessed-panel cabinets, beige cabinets, granite worktops, white splashback, metro tiled splashback, stainless steel appliances, multiple islands, brown floors and beige worktops.

Inspiration for a large rural l-shaped kitchen/diner in Portland Maine with integrated appliances, a belfast sink, shaker cabinets, white cabinets, white splashback, metro tiled splashback, light hardwood flooring, an island, exposed beams, granite worktops and multicoloured worktops.

Inspiration for a large contemporary l-shaped open plan kitchen in Other with a submerged sink, flat-panel cabinets, grey cabinets, granite worktops, black splashback, granite splashback, stainless steel appliances, light hardwood flooring, an island, beige floors and black worktops.

Design ideas for a small traditional u-shaped kitchen/diner in Kansas City with a submerged sink, shaker cabinets, white cabinets, granite worktops, brown splashback, ceramic splashback, stainless steel appliances, medium hardwood flooring, a breakfast bar and a wood ceiling.

Kitchen remodeling in Canyon Country. Light blue and white kitchen, by American Home Improvement, Inc.
Photo of a medium sized modern u-shaped enclosed kitchen in Los Angeles with a built-in sink, raised-panel cabinets, white cabinets, granite worktops, blue splashback, metro tiled splashback, stainless steel appliances, marble flooring, no island, white floors and white worktops.
Photo of a medium sized modern u-shaped enclosed kitchen in Los Angeles with a built-in sink, raised-panel cabinets, white cabinets, granite worktops, blue splashback, metro tiled splashback, stainless steel appliances, marble flooring, no island, white floors and white worktops.

Large classic l-shaped open plan kitchen in Austin with a submerged sink, shaker cabinets, white cabinets, granite worktops, black splashback, granite splashback, integrated appliances, vinyl flooring, an island, brown floors and black worktops.
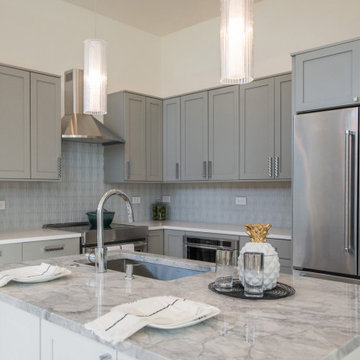
Our client moved to Miami from New York and didn’t want to lose the New York design sensibility. We wanted to create a space that was airy with lots of light and took full advantage of the 14-foot ceilings. We replaced the home’s dark wood panel flooring with lighter wood panels, which makes spaces appear larger. We played around with mismatching cabinet colors and countertop materials, creating a dynamic kitchen while maintaining the calm color palette. Stunning light fixtures in the dining room and kitchen were selected to add even more interest and light to the space. Finally, bold and whimsical wallpaper in the master bedroom reflects the client’s personality and adds a custom element you won’t see in any other home.
---
Project designed by Miami interior designer Margarita Bravo. She serves Miami as well as surrounding areas such as Coconut Grove, Key Biscayne, Miami Beach, North Miami Beach, and Hallandale Beach.
For more about MARGARITA BRAVO, click here: https://www.margaritabravo.com/
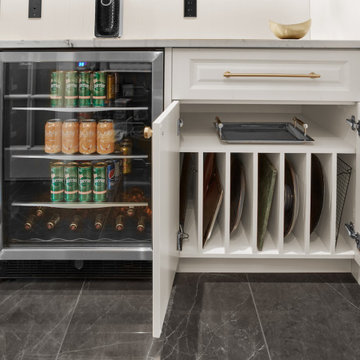
Custom cooking sheet cabinet
Design ideas for a contemporary kitchen in Edmonton with a submerged sink, recessed-panel cabinets, white cabinets, granite worktops, white splashback, stainless steel appliances, ceramic flooring, an island, black floors and white worktops.
Design ideas for a contemporary kitchen in Edmonton with a submerged sink, recessed-panel cabinets, white cabinets, granite worktops, white splashback, stainless steel appliances, ceramic flooring, an island, black floors and white worktops.

Designer Sarah Robertson of Studio Dearborn helped a neighbor and friend to update a “builder grade” kitchen into a personal, family space that feels luxurious and inviting.
The homeowner wanted to solve a number of storage and flow problems in the kitchen, including a wasted area dedicated to a desk, too-little pantry storage, and her wish for a kitchen bar. The all white builder kitchen lacked character, and the client wanted to inject color, texture and personality into the kitchen while keeping it classic.

Industrial painted Sherwin Williams Dustblu #9161 flat panel cabinetry with a Black India Pearl granite counter top and stainless steel appliances and Kohler Simplice faucet. Hemlock wood walls and ceiling.

This is an example of a medium sized modern l-shaped kitchen/diner in Other with a built-in sink, flat-panel cabinets, medium wood cabinets, granite worktops, integrated appliances, medium hardwood flooring, an island and black worktops.
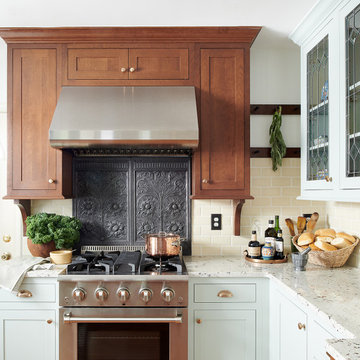
Inspiration for a medium sized farmhouse u-shaped kitchen/diner in Philadelphia with a submerged sink, shaker cabinets, blue cabinets, granite worktops, beige splashback, metro tiled splashback, medium hardwood flooring, no island, orange floors and white worktops.
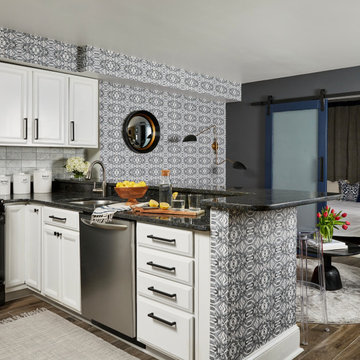
Renovated kitchen. Total makeover. New cabinet hardware and wallpaper. New flooring.
Design ideas for a small contemporary l-shaped kitchen/diner in Chicago with raised-panel cabinets, white cabinets, granite worktops, white splashback, marble splashback, stainless steel appliances, porcelain flooring, a breakfast bar and grey worktops.
Design ideas for a small contemporary l-shaped kitchen/diner in Chicago with raised-panel cabinets, white cabinets, granite worktops, white splashback, marble splashback, stainless steel appliances, porcelain flooring, a breakfast bar and grey worktops.

Cabinets were refinished to compliment the owner’s French-style furniture in a manner that gives them layers and depth of color. The countertops are an unusual fusion type of granite with blues and greens not commonly found in granite. The movement of the pattern is striking. Pendant lights were added over the island, and the sink was updated to a farmhouse fireclay sink. Except for the granite, sink, and pendant lights, all existing elements of the kitchen were retained and refinished to achieve this stunning, updated look.

The range was relocated off of the island and is now a focal point in the room. The stainless hood vent over the range is both beautiful and functional. A walk-in pantry was removed, and now beautiful built-in cabinets act as the pantry.

Rustic finishes on this custom barndo kitchen. Rustic beams, faux finish cabinets and concrete floors.
Inspiration for a medium sized rustic l-shaped kitchen/diner in Austin with a submerged sink, raised-panel cabinets, grey cabinets, granite worktops, grey splashback, stone tiled splashback, stainless steel appliances, concrete flooring, grey floors, black worktops and a vaulted ceiling.
Inspiration for a medium sized rustic l-shaped kitchen/diner in Austin with a submerged sink, raised-panel cabinets, grey cabinets, granite worktops, grey splashback, stone tiled splashback, stainless steel appliances, concrete flooring, grey floors, black worktops and a vaulted ceiling.

Open architecture with exposed beams and wood ceiling create a natural indoor/outdoor ambiance in this midcentury remodel. The kitchen has a bold hexagon tile backsplash and floating shelves with a vintage feel.

Diseño y frabricación de cocina rústica, con armazón en color roble, puertas laminadas imitación madera y encimera de piedra natural.
Inspiration for a small rustic l-shaped kitchen/diner in Other with a submerged sink, light wood cabinets, granite worktops, white splashback, ceramic splashback, stainless steel appliances, ceramic flooring, no island, beige floors, beige worktops and a wood ceiling.
Inspiration for a small rustic l-shaped kitchen/diner in Other with a submerged sink, light wood cabinets, granite worktops, white splashback, ceramic splashback, stainless steel appliances, ceramic flooring, no island, beige floors, beige worktops and a wood ceiling.
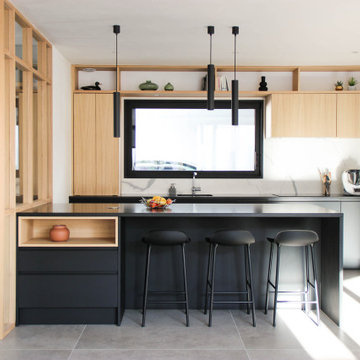
Inspiration for a contemporary open plan kitchen in Nantes with beaded cabinets, granite worktops, white splashback, marble splashback and black worktops.

Cabinet paint color: Cushing Green by Benjamin Moore
Medium sized traditional l-shaped open plan kitchen in Chicago with a belfast sink, recessed-panel cabinets, green cabinets, granite worktops, white splashback, ceramic splashback, stainless steel appliances, dark hardwood flooring, a breakfast bar, brown floors and beige worktops.
Medium sized traditional l-shaped open plan kitchen in Chicago with a belfast sink, recessed-panel cabinets, green cabinets, granite worktops, white splashback, ceramic splashback, stainless steel appliances, dark hardwood flooring, a breakfast bar, brown floors and beige worktops.
Kitchen with Granite Worktops Ideas and Designs
5