Affordable Kitchen with Granite Worktops Ideas and Designs
Refine by:
Budget
Sort by:Popular Today
121 - 140 of 64,843 photos

Photography by Scott Sherman
Inspiration for a small traditional u-shaped kitchen/diner in Boston with a single-bowl sink, recessed-panel cabinets, white cabinets, granite worktops, beige splashback, ceramic splashback, stainless steel appliances and medium hardwood flooring.
Inspiration for a small traditional u-shaped kitchen/diner in Boston with a single-bowl sink, recessed-panel cabinets, white cabinets, granite worktops, beige splashback, ceramic splashback, stainless steel appliances and medium hardwood flooring.

© Deborah Scannell Photography
This is an example of a small rustic l-shaped kitchen/diner in Charlotte with a single-bowl sink, shaker cabinets, medium wood cabinets, granite worktops, green splashback, ceramic splashback, stainless steel appliances, light hardwood flooring and a breakfast bar.
This is an example of a small rustic l-shaped kitchen/diner in Charlotte with a single-bowl sink, shaker cabinets, medium wood cabinets, granite worktops, green splashback, ceramic splashback, stainless steel appliances, light hardwood flooring and a breakfast bar.
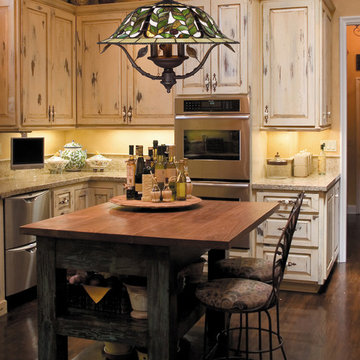
Inspired By An Unconventional Approach, This Collection Is Noted For Its' High Level Of Acceptance. Neutral Colors Accented By The Clear Water Glass Add To The Contrast Of Light. Each Shade Is Trimmed With Solid Brass Beading And Finished With Tiffany Bronze Hardware With Highlights (Tbh).
Measurements and Information:
Tiffany Bronze Finish
From the Latham Collection
Takes three 60 Watt Candelabra Bulb(s)
21.00'' Wide
19.00'' High
Tiffany Style
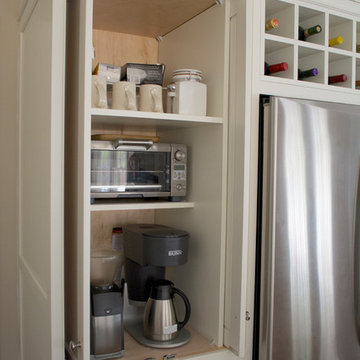
A hidden coffee station was a must for this homeowner.
Design ideas for a classic l-shaped open plan kitchen in Raleigh with a belfast sink, beaded cabinets, white cabinets, granite worktops, white splashback, stone tiled splashback and stainless steel appliances.
Design ideas for a classic l-shaped open plan kitchen in Raleigh with a belfast sink, beaded cabinets, white cabinets, granite worktops, white splashback, stone tiled splashback and stainless steel appliances.
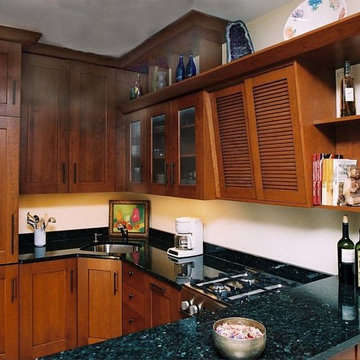
Mark Rosenhaus, CKD. A kitchen to be seen from the living room should be furniture not appliances. A ten cubic foot refrigerator is inside a pantry and the microwave is tucked in the peninsula. Frank Lloyd Wright eaves highlight the direction of the full height cabinets over the refrigerator, then stepping down in the Fibonacci progression of cabinet doors from 3, 2 and 1. Notice the angled, sliding, Venetian louvered doors accenting the stove.
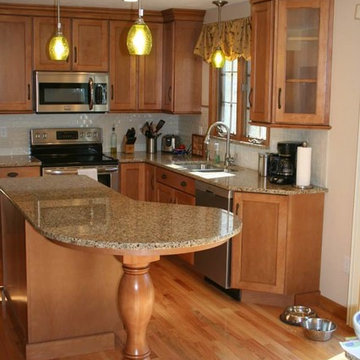
Inspiration for a medium sized traditional u-shaped kitchen/diner in Providence with an island, shaker cabinets, medium wood cabinets, granite worktops, white splashback, metro tiled splashback, stainless steel appliances, a belfast sink and medium hardwood flooring.
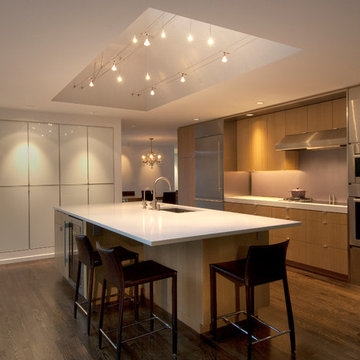
Lighting design and custom lighting arrangement for the skylight well by luminous nw.
Photo by Gregg Krogstad.
Photo of a large modern single-wall open plan kitchen in Seattle with a built-in sink, flat-panel cabinets, light wood cabinets, granite worktops, beige splashback, stainless steel appliances, medium hardwood flooring and an island.
Photo of a large modern single-wall open plan kitchen in Seattle with a built-in sink, flat-panel cabinets, light wood cabinets, granite worktops, beige splashback, stainless steel appliances, medium hardwood flooring and an island.
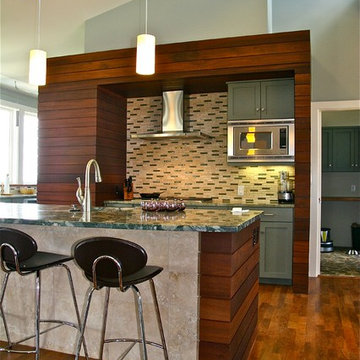
Photos by Alan K. Barley, AIA
The use of darker hardwoods provide the framework to mount the light painted cabinets inside of providing color and warmth at the same time.
Modern, contemporary, kitchen, Austin, Texas, sleek, vent hood. kitchen island, stainless steel, microwave, light, airy kitchen, pendant lights, working kitchen island, wood floors, upscale finishes, mosaic, backsplash
Austin luxury home, Austin custom home, BarleyPfeiffer Architecture, BarleyPfeiffer, wood floors, sustainable design, sleek design, pro work, modern, low voc paint, interiors and consulting, house ideas, home planning, 5 star energy, high performance, green building, fun design, 5 star appliance, find a pro, family home, elegance, efficient, custom-made, comprehensive sustainable architects, barley & Pfeiffer architects, natural lighting, AustinTX, Barley & Pfeiffer Architects, professional services, green design, Screened-In porch, Austin luxury home, Austin custom home, BarleyPfeiffer Architecture, wood floors, sustainable design, sleek design, modern, low voc paint, interiors and consulting, house ideas, home planning, 5 star energy, high performance, green building, fun design, 5 star appliance, find a pro, family home, elegance, efficient, custom-made, comprehensive sustainable architects, natural lighting, Austin TX, Barley & Pfeiffer Architects, professional services, green design, curb appeal, LEED, AIA,

Light and airy, modern Ash flooring framed with travertine tile sets the mood for this contemporary design. The open plan and many windows offer abundant light, while rich colors keep things warm. Floor: 2-1/4” strip European White Ash | Two-Tone Select | Estate Collection smooth surface | square edge | color Natural | Satin Waterborne Poly. For more information please email us at: sales@signaturehardwoods.com
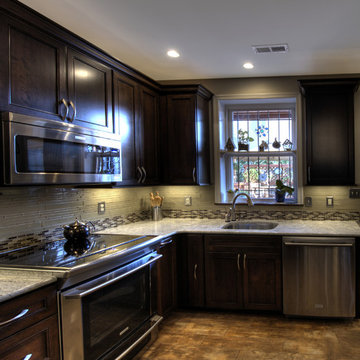
Undercabinet lighting and dimmable recessed cans ensure that the lighting can adjust for the mood desired in the kitchen.
Photo of a small traditional u-shaped enclosed kitchen in DC Metro with a submerged sink, recessed-panel cabinets, dark wood cabinets, granite worktops, multi-coloured splashback, glass tiled splashback, stainless steel appliances, ceramic flooring and no island.
Photo of a small traditional u-shaped enclosed kitchen in DC Metro with a submerged sink, recessed-panel cabinets, dark wood cabinets, granite worktops, multi-coloured splashback, glass tiled splashback, stainless steel appliances, ceramic flooring and no island.
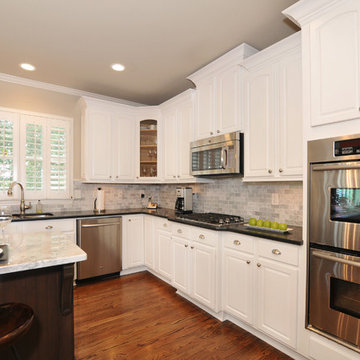
Perimeter cabinets refinished to an off white finish. Island refinished to a walnut woodgrain finish. Add ons include new raised side panels, crown & light rail molding, corbels & glass door. New countertops include Absolute Black Honed granite on perimeter and Super White Quartzite on Island. The backsplash is Carrara subway tile. Refrigerator surround was rebuilt with new trim on the sides and top to attach the cabinets above to give it a custom look. New crown molding to tie this area in with the surrounding perimeter cabinets.
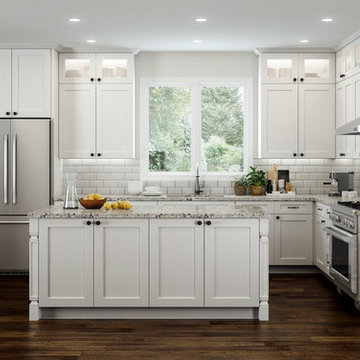
The client had a spec home, we took the cabinets down, and added stack cabinets all the way to the top. We also added a kitchen island for entertainment! The lights at the inside of the stacked cabinet added height to the overall space paired with shaker crown
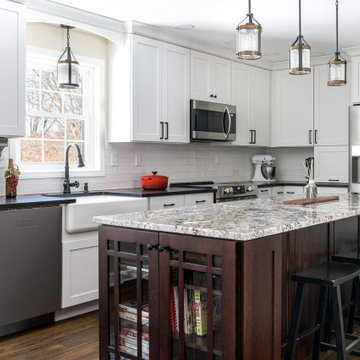
This stunning Transitional Kitchen designed by Curtis Lumber Co. was inspired by the homeowners love for some of the decorate items she has collected over the years. She wanted to open-up her kitchen space to the rest of her home, improve storage and add convenience. This was accomplished by removing a wall and soffits. A pantry, wine rack and storage area were added to the dinning space. The perimeter cabinetry is Wellborn Premier, Saybrook door style in Cherry Wood with Oyster White Finish. The island cabinetry is also Wellborn Premier, Hanover door style in Cherry Wood with Sienna Finish. Cabinet features from Wellborn that add function include an in-drawer knife block, base cabinet storage rack, pegged deep drawer dish organizer, open display cabinet with wicker baskets for produce, waste basket/recyclables pull out, 3 drawer corner pullout, utensil pullout, spice pullout and a lift-up appliance garage. The Hardware is by Emtek. The countertops are granite, and the farmhouse sink is by Whitehaven Farm.
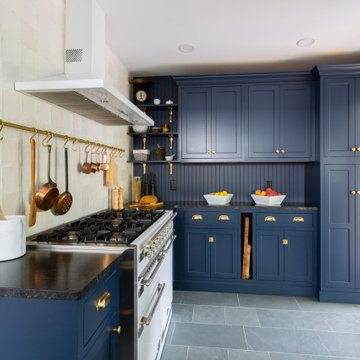
Full Wall of Cabinetry with Beadboard Backsplash & Floating Shelves
Photo of a small u-shaped enclosed kitchen in New York with a belfast sink, shaker cabinets, blue cabinets, granite worktops, white splashback, white appliances, slate flooring, no island, grey floors and black worktops.
Photo of a small u-shaped enclosed kitchen in New York with a belfast sink, shaker cabinets, blue cabinets, granite worktops, white splashback, white appliances, slate flooring, no island, grey floors and black worktops.
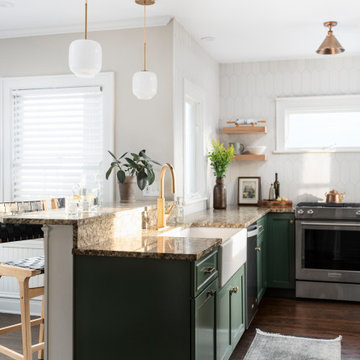
Cabinet paint color: Cushing Green by Benjamin Moore
Medium sized traditional l-shaped open plan kitchen in Chicago with a belfast sink, recessed-panel cabinets, green cabinets, granite worktops, white splashback, ceramic splashback, stainless steel appliances, dark hardwood flooring, a breakfast bar, brown floors and beige worktops.
Medium sized traditional l-shaped open plan kitchen in Chicago with a belfast sink, recessed-panel cabinets, green cabinets, granite worktops, white splashback, ceramic splashback, stainless steel appliances, dark hardwood flooring, a breakfast bar, brown floors and beige worktops.

Colonial White Leathered, eased edge, single basin, stainless steel undermount sink.
This is an example of a medium sized galley enclosed kitchen in Other with a single-bowl sink, raised-panel cabinets, medium wood cabinets, granite worktops, white splashback, ceramic splashback, black appliances, vinyl flooring, no island, grey floors and white worktops.
This is an example of a medium sized galley enclosed kitchen in Other with a single-bowl sink, raised-panel cabinets, medium wood cabinets, granite worktops, white splashback, ceramic splashback, black appliances, vinyl flooring, no island, grey floors and white worktops.
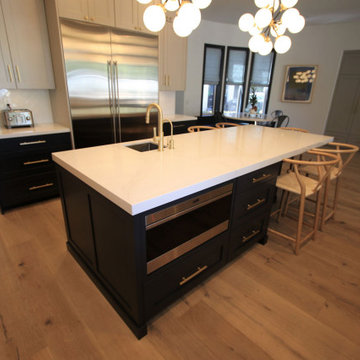
Luxury Custom Design Build custom color cabinets, wood floors, Kitchen Remodeling in San Clemente Orange County
Design ideas for a medium sized modern u-shaped kitchen/diner in Orange County with a belfast sink, shaker cabinets, light wood cabinets, granite worktops, white splashback, ceramic splashback, stainless steel appliances, light hardwood flooring, an island, multi-coloured floors, white worktops and a wood ceiling.
Design ideas for a medium sized modern u-shaped kitchen/diner in Orange County with a belfast sink, shaker cabinets, light wood cabinets, granite worktops, white splashback, ceramic splashback, stainless steel appliances, light hardwood flooring, an island, multi-coloured floors, white worktops and a wood ceiling.
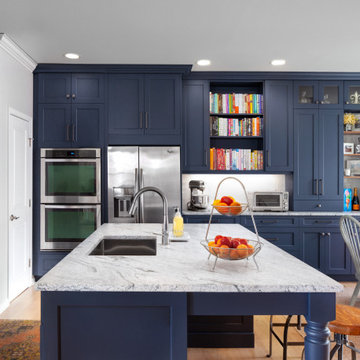
This navy-blue transitional kitchen completely opens the space to include a cozy breakfast nook. With highlights of open walnut shelves, these recessed-paneled navy cabinets really pop off the white granite. Complete with stainless steel appliances and range hood, this kitchen rounds out a fresh take on a traditional space with a bold splash of color.

Full kitchen remodel and new luxury vinyl tile. This homes original kitchen needed a personality and we gave it one. Echelon Cabinetry in the Bedford door style in maple wood with a nutmeg stained finish make the new kitchen warm and inviting. Getting rid of the original kitchens dry walled soffits and doing cabinetry and trims to the ceiling added storage and a more appealing look. The granite countertops and tile backsplash work together nicely with the new vinyl tile floors. Vinyl tiles can be grouted and look just like real tile with all the durability but are softer and warmer on the feet. The new vinyl floorings are really something you should definitely check them out if you are considering new flooring for a kitchen or bath remodel.

Original 1980's kitchen. Repainted cabinets, new hardware, new window treatments, new cabinet hardware, newly painted walls.
Medium sized classic u-shaped kitchen/diner in Los Angeles with a submerged sink, raised-panel cabinets, black cabinets, granite worktops, white splashback, ceramic splashback, stainless steel appliances, travertine flooring, beige floors and beige worktops.
Medium sized classic u-shaped kitchen/diner in Los Angeles with a submerged sink, raised-panel cabinets, black cabinets, granite worktops, white splashback, ceramic splashback, stainless steel appliances, travertine flooring, beige floors and beige worktops.
Affordable Kitchen with Granite Worktops Ideas and Designs
7