Luxury Kitchen with Granite Worktops Ideas and Designs
Sort by:Popular Today
141 - 160 of 26,562 photos
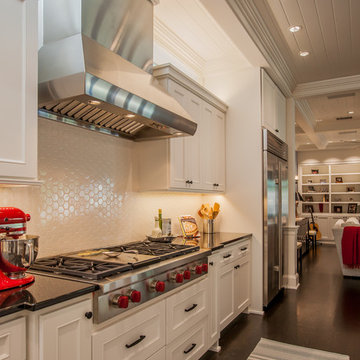
LAIR Architectural + Interior Photography
Large traditional l-shaped open plan kitchen in Dallas with a belfast sink, recessed-panel cabinets, white cabinets, granite worktops, white splashback, ceramic splashback, stainless steel appliances and dark hardwood flooring.
Large traditional l-shaped open plan kitchen in Dallas with a belfast sink, recessed-panel cabinets, white cabinets, granite worktops, white splashback, ceramic splashback, stainless steel appliances and dark hardwood flooring.
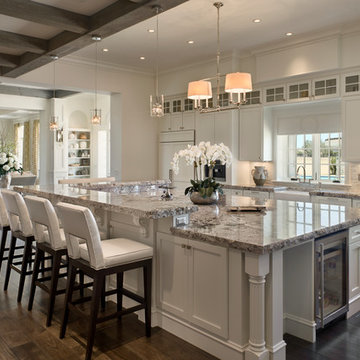
White kitchen cabinets and a gray blend exotic granite makes a perfect combination with the dark wood floors and stained wood beams. The biggest kitchen island we have ever built is approx 14'x9'. Open floor plan allows the large spaces to be appreciated even more. Custom appliances, custom stainless steel hood. Zoltan Construction, Roger Wade Photography
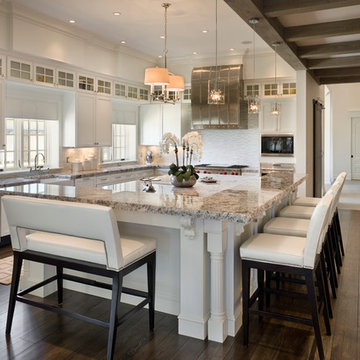
Zoltan Construction, Roger Wade Photography
Photo of an expansive contemporary l-shaped kitchen/diner in Orlando with a belfast sink, recessed-panel cabinets, white cabinets, granite worktops, grey splashback, stainless steel appliances, dark hardwood flooring and an island.
Photo of an expansive contemporary l-shaped kitchen/diner in Orlando with a belfast sink, recessed-panel cabinets, white cabinets, granite worktops, grey splashback, stainless steel appliances, dark hardwood flooring and an island.

Tropical Light Photography
Inspiration for a medium sized world-inspired u-shaped open plan kitchen in Hawaii with a submerged sink, shaker cabinets, medium wood cabinets, granite worktops, blue splashback, stone slab splashback, stainless steel appliances, travertine flooring, a breakfast bar and multicoloured worktops.
Inspiration for a medium sized world-inspired u-shaped open plan kitchen in Hawaii with a submerged sink, shaker cabinets, medium wood cabinets, granite worktops, blue splashback, stone slab splashback, stainless steel appliances, travertine flooring, a breakfast bar and multicoloured worktops.
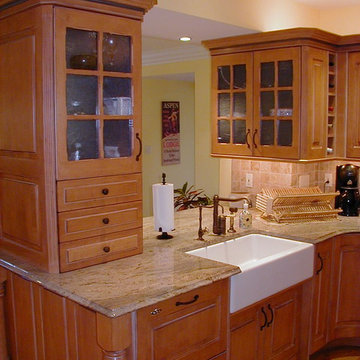
Additions and whole house renovation including kitchen. Custom Canaan Cabinetry cabinets, granite counter tops, farmhouse sink, and custom painted mural over cook top. Project located in Blue Bell, Montgomery County, PA.
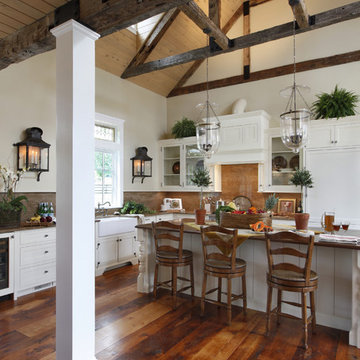
A view into the kitchen boasts a grand island with v-groove panel detail and a marine grade mahogany top.
Photo-Tom Grimes
Large country l-shaped kitchen in Philadelphia with a belfast sink, white cabinets, stone slab splashback, integrated appliances, beaded cabinets, granite worktops, dark hardwood flooring, an island, brown floors and brown worktops.
Large country l-shaped kitchen in Philadelphia with a belfast sink, white cabinets, stone slab splashback, integrated appliances, beaded cabinets, granite worktops, dark hardwood flooring, an island, brown floors and brown worktops.
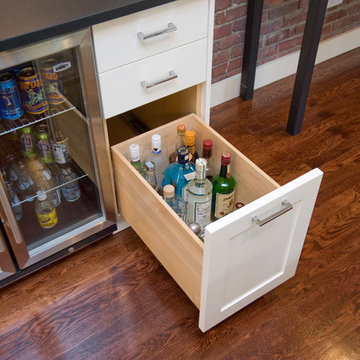
Great use of lower drawer for liquor in bar area.
Photography by Todd Gieg
This is an example of a large traditional l-shaped kitchen/diner in Boston with a submerged sink, shaker cabinets, white cabinets, granite worktops, white splashback, metro tiled splashback, stainless steel appliances, medium hardwood flooring and an island.
This is an example of a large traditional l-shaped kitchen/diner in Boston with a submerged sink, shaker cabinets, white cabinets, granite worktops, white splashback, metro tiled splashback, stainless steel appliances, medium hardwood flooring and an island.

Cucina di Cesar Cucine; basi in laccato effetto oro, piano e paraspruzzi zona lavabo in pietra breccia imperiale; penili e colonne in fenix grigio; paraspruzzi in vetro retro-verniciato grigio. Pavimento in resina rosso bordeaux. Piano cottura induzione Bora con cappa integrata. Gli angoli delle basi sono stati personalizzati con 3arrotondamenti. Zoccolino ribassato a 6 cm.

parete di fondo a specchio
Photo of an expansive modern u-shaped open plan kitchen in Milan with a built-in sink, flat-panel cabinets, granite worktops, black splashback, granite splashback, black appliances, light hardwood flooring, an island, black worktops, a coffered ceiling, grey cabinets and beige floors.
Photo of an expansive modern u-shaped open plan kitchen in Milan with a built-in sink, flat-panel cabinets, granite worktops, black splashback, granite splashback, black appliances, light hardwood flooring, an island, black worktops, a coffered ceiling, grey cabinets and beige floors.

Builder: Michels Homes
Design: Megan Dent, Studio M Kitchen & Bath
Large traditional l-shaped kitchen pantry in Minneapolis with a belfast sink, recessed-panel cabinets, blue cabinets, granite worktops, beige splashback, ceramic splashback, stainless steel appliances, medium hardwood flooring, an island, brown floors, beige worktops and exposed beams.
Large traditional l-shaped kitchen pantry in Minneapolis with a belfast sink, recessed-panel cabinets, blue cabinets, granite worktops, beige splashback, ceramic splashback, stainless steel appliances, medium hardwood flooring, an island, brown floors, beige worktops and exposed beams.

Purser Architectural Custom Home Design built by CAM Builders LLC
This is an example of a large mediterranean u-shaped open plan kitchen in Houston with a double-bowl sink, raised-panel cabinets, granite worktops, white splashback, travertine splashback, stainless steel appliances, medium hardwood flooring, multiple islands, brown floors, beige worktops and dark wood cabinets.
This is an example of a large mediterranean u-shaped open plan kitchen in Houston with a double-bowl sink, raised-panel cabinets, granite worktops, white splashback, travertine splashback, stainless steel appliances, medium hardwood flooring, multiple islands, brown floors, beige worktops and dark wood cabinets.

This home in the Portland hills was stuck in the 70's with cedar paneling and almond laminate cabinets with oak details. (See Before photos) The space had wonderful potential with a high vaulted ceiling that was covered by a low ceiling in the kitchen and dining room. Walls closed in the kitchen. The remodel began with removal of the ceiling and the wall between the kitchen and the dining room. Hardwood flooring was extended into the kitchen. Shaker cabinets with contemporary hardware, modern pendants and clean-lined backsplash tile make this kitchen fit the transitional style the owners wanted. Now, the light and backdrop of beautiful trees are enjoyed from every room.

A series of porthole openings are created, starting in the bar area and following through to the dining area, to evoke an open airy feeling that is both functional and metaphoric in reflecting back on the real portholes it mirrors.
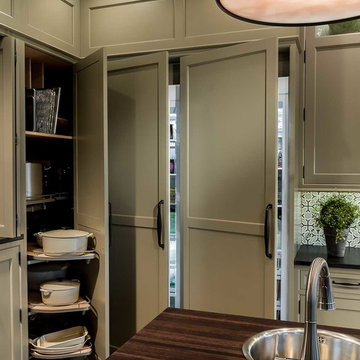
30" wide Sub Zero freezer and refrigerator columns stand side by side. The Hafele magic corner is a great accessory to access blind corners in cabinets.
Photo Bruce Van Inwegen
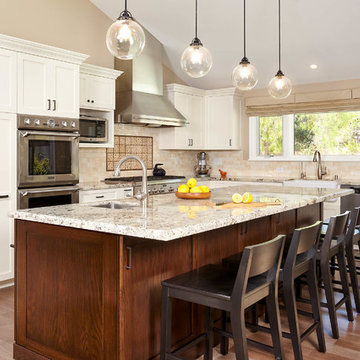
Large kitchen island comfortably seats a family of five with large wood counter schools. Gone are the days of the dropped kitchen ceiling. This vaulted ceiling with recessed lighting extends into the great room. The kitchen island has four large pendant globe lights for task lighting and for a great place to do homework.
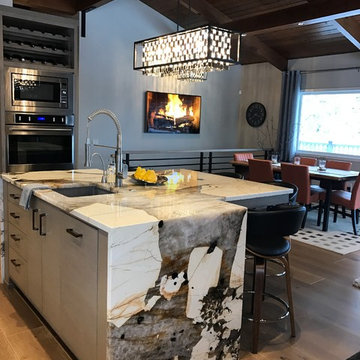
Inspiration for a medium sized retro u-shaped open plan kitchen in Boise with a single-bowl sink, flat-panel cabinets, grey cabinets, granite worktops, blue splashback, glass tiled splashback, integrated appliances, medium hardwood flooring and an island.
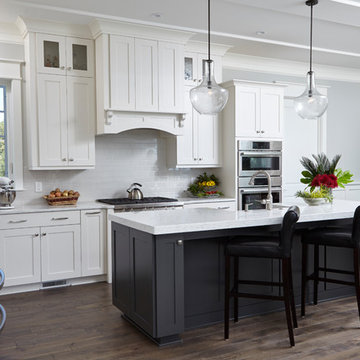
Fresh white kitchen with white subway tile, glass pendant lights and a black island.
Interior Designer in Wilmington, NC
Inspiration for a large country l-shaped kitchen/diner in Wilmington with white cabinets, granite worktops, white splashback, metro tiled splashback, stainless steel appliances, dark hardwood flooring, an island and shaker cabinets.
Inspiration for a large country l-shaped kitchen/diner in Wilmington with white cabinets, granite worktops, white splashback, metro tiled splashback, stainless steel appliances, dark hardwood flooring, an island and shaker cabinets.
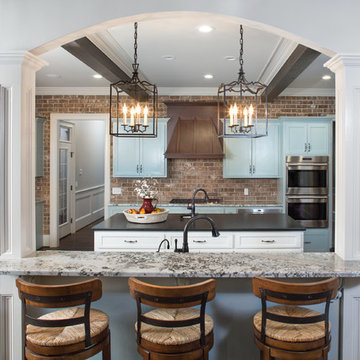
Large traditional l-shaped open plan kitchen in Other with blue cabinets, granite worktops, brick splashback, stainless steel appliances, dark hardwood flooring, multiple islands, a submerged sink, shaker cabinets, brown splashback and brown floors.
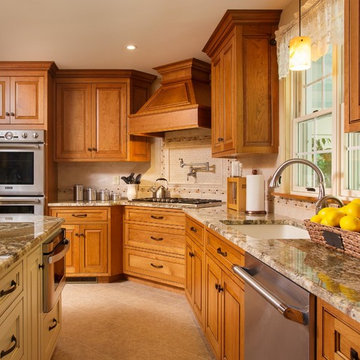
This raised panel custom cherry kitchen by Foxcraft Cabinets features a cooktop across the corner, creating a great work zone. Notice the convenient pot filler faucet.
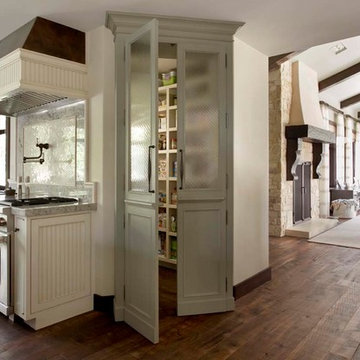
This antique green finish cupboard with hand distressed and glazed finish, crown molding and wire glass lites is shown in open position. Although it looks like a freestanding cupboard, this actually is a set of doors going into a hidden pantry behind.
Luxury Kitchen with Granite Worktops Ideas and Designs
8