Luxury Kitchen with Granite Worktops Ideas and Designs
Refine by:
Budget
Sort by:Popular Today
21 - 40 of 26,562 photos
Item 1 of 3

Design ideas for an expansive rural kitchen in Other with a belfast sink, beaded cabinets, medium wood cabinets, granite worktops, black splashback, ceramic flooring, an island, multi-coloured floors and black worktops.
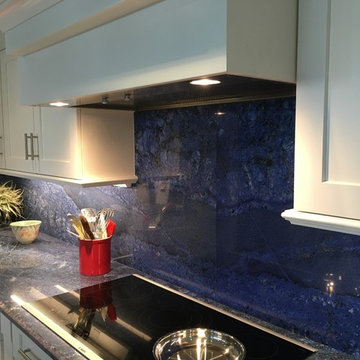
Beautiful beach inspired home with white Chelsea style Woodharbor cabinets and blue rio granite splash and tops.
Inspiration for a large nautical u-shaped open plan kitchen in Other with a belfast sink, recessed-panel cabinets, white cabinets, granite worktops, blue splashback, stone slab splashback, stainless steel appliances, medium hardwood flooring, an island, blue worktops and brown floors.
Inspiration for a large nautical u-shaped open plan kitchen in Other with a belfast sink, recessed-panel cabinets, white cabinets, granite worktops, blue splashback, stone slab splashback, stainless steel appliances, medium hardwood flooring, an island, blue worktops and brown floors.
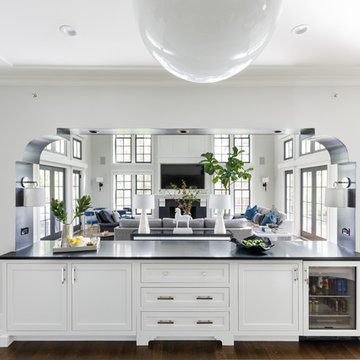
Joe Kwon Photography
This is an example of a large traditional open plan kitchen in Chicago with medium hardwood flooring, brown floors, a submerged sink, white cabinets, granite worktops, integrated appliances, black worktops and shaker cabinets.
This is an example of a large traditional open plan kitchen in Chicago with medium hardwood flooring, brown floors, a submerged sink, white cabinets, granite worktops, integrated appliances, black worktops and shaker cabinets.

We love this kitchen's curved brick ceiling, the custom backsplash, and integrated appliances.
Expansive mediterranean u-shaped enclosed kitchen in Phoenix with a built-in sink, flat-panel cabinets, white cabinets, granite worktops, metro tiled splashback, stainless steel appliances, dark hardwood flooring, multiple islands, brown floors, black splashback, black worktops and a vaulted ceiling.
Expansive mediterranean u-shaped enclosed kitchen in Phoenix with a built-in sink, flat-panel cabinets, white cabinets, granite worktops, metro tiled splashback, stainless steel appliances, dark hardwood flooring, multiple islands, brown floors, black splashback, black worktops and a vaulted ceiling.

With a busy working lifestyle and two small children, Burlanes worked closely with the home owners to transform a number of rooms in their home, to not only suit the needs of family life, but to give the wonderful building a new lease of life, whilst in keeping with the stunning historical features and characteristics of the incredible Oast House.
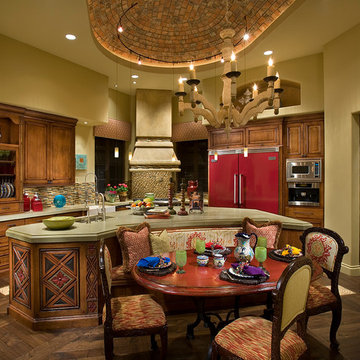
Positioned at the base of Camelback Mountain this hacienda is muy caliente! Designed for dear friends from New York, this home was carefully extracted from the Mrs’ mind.
She had a clear vision for a modern hacienda. Mirroring the clients, this house is both bold and colorful. The central focus was hospitality, outdoor living, and soaking up the amazing views. Full of amazing destinations connected with a curving circulation gallery, this hacienda includes water features, game rooms, nooks, and crannies all adorned with texture and color.
This house has a bold identity and a warm embrace. It was a joy to design for these long-time friends, and we wish them many happy years at Hacienda Del Sueño.
Project Details // Hacienda del Sueño
Architecture: Drewett Works
Builder: La Casa Builders
Landscape + Pool: Bianchi Design
Interior Designer: Kimberly Alonzo
Photographer: Dino Tonn
Wine Room: Innovative Wine Cellar Design
Publications
“Modern Hacienda: East Meets West in a Fabulous Phoenix Home,” Phoenix Home & Garden, November 2009
Awards
ASID Awards: First place – Custom Residential over 6,000 square feet
2009 Phoenix Home and Garden Parade of Homes
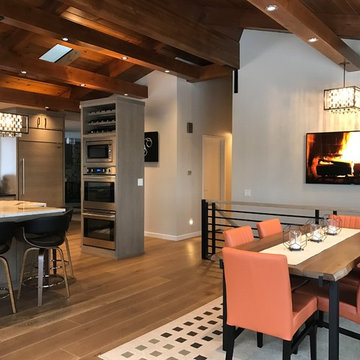
Inspiration for a medium sized retro u-shaped open plan kitchen in Boise with a single-bowl sink, flat-panel cabinets, grey cabinets, granite worktops, blue splashback, glass tiled splashback, integrated appliances, medium hardwood flooring and an island.
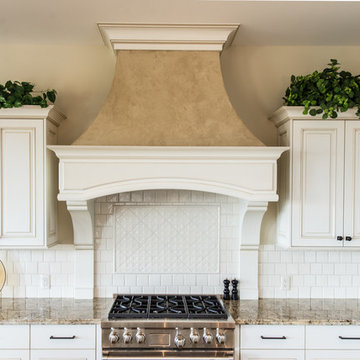
Old world european style kitchen. Custom made hood fan with textured painted finish. Raised panel cabinet doors with painted and glazed finish.
Photo of a large traditional l-shaped kitchen/diner in Vancouver with raised-panel cabinets, white cabinets, granite worktops, beige splashback and an island.
Photo of a large traditional l-shaped kitchen/diner in Vancouver with raised-panel cabinets, white cabinets, granite worktops, beige splashback and an island.
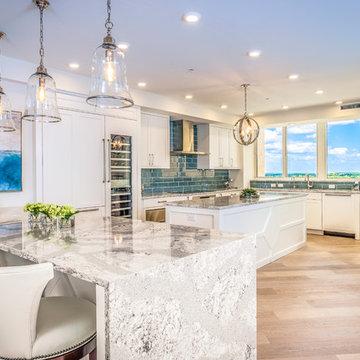
Beautiful kitchen remodel in Naples, Florida. Large windows allow for ample light to flow into the space, keeping the feel of this room light and happy.

Lynn Donaldson
Design ideas for a large rustic l-shaped kitchen/diner in Other with stone tiled splashback, stainless steel appliances, medium hardwood flooring, an island, a belfast sink, recessed-panel cabinets, grey cabinets, granite worktops, grey splashback and brown floors.
Design ideas for a large rustic l-shaped kitchen/diner in Other with stone tiled splashback, stainless steel appliances, medium hardwood flooring, an island, a belfast sink, recessed-panel cabinets, grey cabinets, granite worktops, grey splashback and brown floors.

Michelle Jones Photography
This is an example of a large rustic l-shaped open plan kitchen in Austin with a belfast sink, flat-panel cabinets, medium wood cabinets, granite worktops, multi-coloured splashback, glass tiled splashback, stainless steel appliances, travertine flooring and an island.
This is an example of a large rustic l-shaped open plan kitchen in Austin with a belfast sink, flat-panel cabinets, medium wood cabinets, granite worktops, multi-coloured splashback, glass tiled splashback, stainless steel appliances, travertine flooring and an island.

U-Shape kitchen with stained Shaker style full overlay cabinetry with a custom hood vent. Granite countertops in Antique Gold coordinates nicely with the warm multi color stone backsplash accent wall. (Ryan Hainey)
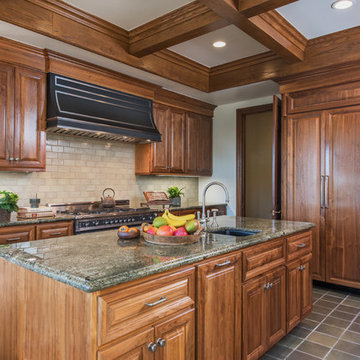
Steven Dewall
Design ideas for a large traditional galley enclosed kitchen in Los Angeles with a submerged sink, raised-panel cabinets, dark wood cabinets, beige splashback, integrated appliances, an island, granite worktops, ceramic splashback and porcelain flooring.
Design ideas for a large traditional galley enclosed kitchen in Los Angeles with a submerged sink, raised-panel cabinets, dark wood cabinets, beige splashback, integrated appliances, an island, granite worktops, ceramic splashback and porcelain flooring.
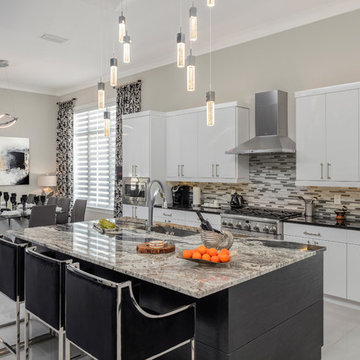
Expansive contemporary l-shaped open plan kitchen in Orlando with a submerged sink, flat-panel cabinets, white cabinets, granite worktops, multi-coloured splashback, glass tiled splashback, stainless steel appliances, porcelain flooring and an island.

This French Provincial style kitchen was a different project for us. We had to move outside of our comfort zone and really push ourselves to meet the customer's needs. With such a style, there are many unique details, and products that made this a fun project to take on.

This is an example of an expansive classic l-shaped kitchen/diner in Toronto with a submerged sink, flat-panel cabinets, dark wood cabinets, granite worktops, white splashback, porcelain splashback, stainless steel appliances, ceramic flooring and multiple islands.

Tim Vrieling
Photo of a large rural u-shaped open plan kitchen in Orange County with a belfast sink, shaker cabinets, distressed cabinets, granite worktops, beige splashback, stone tiled splashback, white appliances, light hardwood flooring and an island.
Photo of a large rural u-shaped open plan kitchen in Orange County with a belfast sink, shaker cabinets, distressed cabinets, granite worktops, beige splashback, stone tiled splashback, white appliances, light hardwood flooring and an island.
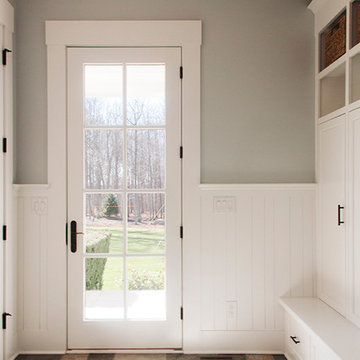
Built-in mudroom storage makes the back entry functional; wainscoting and stone flooring make it beautiful.
Ingrid Porter Interiors
Northeastern Ohio interior designer
Photos by Adrienne DeRosa
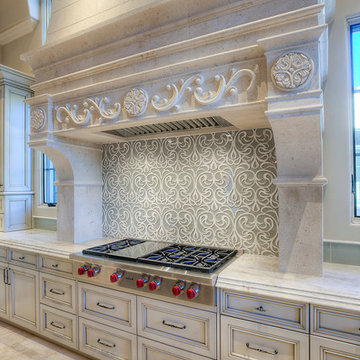
Luxury Kitchen by Fratantoni Interior Designers!
Follow us on Pinterest, Facebook, Twitter and Instagram for more inspiring photos!!
Inspiration for an expansive mediterranean u-shaped kitchen/diner in Phoenix with a belfast sink, recessed-panel cabinets, stainless steel appliances, medium wood cabinets, granite worktops, beige splashback, mosaic tiled splashback, travertine flooring and an island.
Inspiration for an expansive mediterranean u-shaped kitchen/diner in Phoenix with a belfast sink, recessed-panel cabinets, stainless steel appliances, medium wood cabinets, granite worktops, beige splashback, mosaic tiled splashback, travertine flooring and an island.

Trent Teigen
This is an example of an expansive contemporary l-shaped enclosed kitchen in Los Angeles with a submerged sink, flat-panel cabinets, granite worktops, stone slab splashback, stainless steel appliances, porcelain flooring, an island, medium wood cabinets, beige splashback and beige floors.
This is an example of an expansive contemporary l-shaped enclosed kitchen in Los Angeles with a submerged sink, flat-panel cabinets, granite worktops, stone slab splashback, stainless steel appliances, porcelain flooring, an island, medium wood cabinets, beige splashback and beige floors.
Luxury Kitchen with Granite Worktops Ideas and Designs
2