Luxury Kitchen with Granite Worktops Ideas and Designs
Refine by:
Budget
Sort by:Popular Today
61 - 80 of 26,562 photos
Item 1 of 3
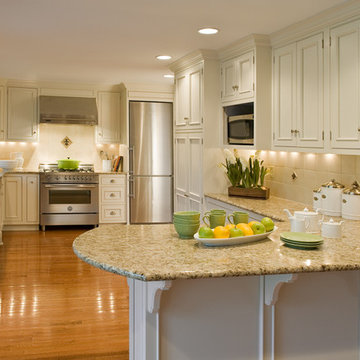
Inspiration for a large classic l-shaped kitchen/diner in Philadelphia with stainless steel appliances, granite worktops, a submerged sink, recessed-panel cabinets, white cabinets, brown splashback, stone tiled splashback, medium hardwood flooring and a breakfast bar.

Bay Area Custom Cabinetry: wine bar sideboard in family room connects to galley kitchen. This custom cabinetry built-in has two wind refrigerators installed side-by-side, one having a hinged door on the right side and the other on the left. The countertop is made of seafoam green granite and the backsplash is natural slate. These custom cabinets were made in our own award-winning artisanal cabinet studio.
This Bay Area Custom home is featured in this video: http://www.billfryconstruction.com/videos/custom-cabinets/index.html
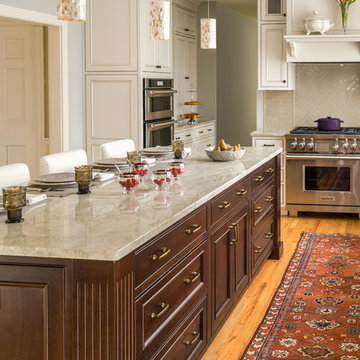
Boxford, MA kitchen renovation designed by north of Boston kitchen design showroom Heartwood Kitchens.
This kitchen includes white painted cabinetry with a glaze and dark wood island. Heartwood included a large, deep boxed out window on the window wall to brighten up the kitchen. This kitchen includes a large island with seating for 4, Wolf range, Sub-Zero refrigerator/freezer, large pantry cabinets and glass front china cabinet. Island/Tabletop items provided by Savoir Faire Home Andover, MA Oriental rugs from First Rugs in Acton, MA Photo credit: Eric Roth Photography.

As you cook, a door-mounted spice rack keeps the spices available at your fingertips. Foxcraft Cabinets designed and built this natural cherry kitchen with a glazed finish. Notice the beaded face frame with inset doors.
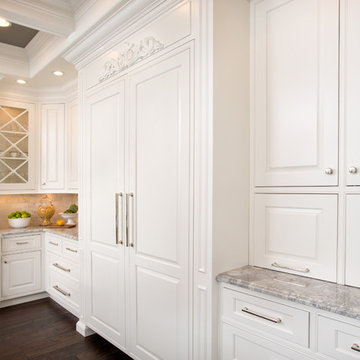
John Evans
Expansive traditional u-shaped kitchen in Columbus with a belfast sink, beaded cabinets, white cabinets, granite worktops, white splashback, stone tiled splashback, integrated appliances, dark hardwood flooring and an island.
Expansive traditional u-shaped kitchen in Columbus with a belfast sink, beaded cabinets, white cabinets, granite worktops, white splashback, stone tiled splashback, integrated appliances, dark hardwood flooring and an island.

John Evans
This is an example of an expansive classic kitchen in Columbus with a belfast sink, beaded cabinets, white cabinets, granite worktops, white splashback, stone tiled splashback, dark hardwood flooring, an island and stainless steel appliances.
This is an example of an expansive classic kitchen in Columbus with a belfast sink, beaded cabinets, white cabinets, granite worktops, white splashback, stone tiled splashback, dark hardwood flooring, an island and stainless steel appliances.
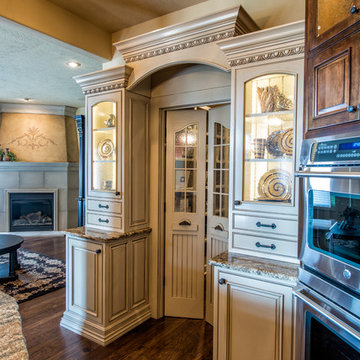
Randy Colwell
Inspiration for a large mediterranean u-shaped kitchen pantry in Denver with beaded cabinets, beige cabinets, granite worktops, an island, a submerged sink, multi-coloured splashback, stone tiled splashback, stainless steel appliances and dark hardwood flooring.
Inspiration for a large mediterranean u-shaped kitchen pantry in Denver with beaded cabinets, beige cabinets, granite worktops, an island, a submerged sink, multi-coloured splashback, stone tiled splashback, stainless steel appliances and dark hardwood flooring.

A blend of transitional design meets French Country architecture. The kitchen is a blend pops of teal along the double islands that pair with aged ceramic backsplash, hardwood and golden pendants.
Mixes new with old-world design.

This lower level bar was a special surprise from wife to husband - the custom Criss Craft boat island was kept under wraps until unveiled in a special moment. The floor is a wide plank floor that mimics wood but with fun blue and grey color tones. The backsplash tile is an oversides arabesque mosaic in a blue that miimics the lake water. The bar is truly a kitchenette for entertaining on the lake level, complete with full fridge, range, dishwasher and built in bar on that far left cabinet. The counterstools were custom made for the project by a local craftsman.

Revival-style kitchen
Inspiration for a small traditional l-shaped enclosed kitchen in Seattle with a belfast sink, shaker cabinets, pink cabinets, granite worktops, pink splashback, wood splashback, integrated appliances, light hardwood flooring, no island, brown floors and black worktops.
Inspiration for a small traditional l-shaped enclosed kitchen in Seattle with a belfast sink, shaker cabinets, pink cabinets, granite worktops, pink splashback, wood splashback, integrated appliances, light hardwood flooring, no island, brown floors and black worktops.

Two islands made of teak and granite, with accompanying alder cabinets, concrete floor, cedar ceiling, and floor to ceiling windows comprise this kitchen.

With a spacious layout, expansive island, and multiple prep/work zones, the entire family can comfortably gather in the space.
Island features Eating bar, backside storage, dual dishwashers, built in wine storage, veggie/chilling sink, mixed granite countertop, and bar footrest.
Six seater eating bar provides perfect view of the mountains through the large picture windows. Large scale pendants and strip-lighting underneath turn the island into the perfect gathering spot.
High end appliances and carefully selected fixtures emulate ease of use.
The custom cabinetry blends hand distressed barnboard with knotty alder and cold rolled steel accents. Rough cut fir timbers adorn the ceiling, connecting the space. With re-sawn hardwood floors the kitchen blends rustic and modern creating a space to last the generations.

Photo of a large traditional u-shaped open plan kitchen in Orlando with a submerged sink, shaker cabinets, yellow cabinets, granite worktops, grey splashback, marble splashback, stainless steel appliances, light hardwood flooring, an island, brown floors and white worktops.

Reflecting Walls Photography
Inspiration for a small traditional galley open plan kitchen in Phoenix with shaker cabinets, medium wood cabinets, granite worktops, beige splashback, mosaic tiled splashback, stainless steel appliances, travertine flooring, no island, beige floors and beige worktops.
Inspiration for a small traditional galley open plan kitchen in Phoenix with shaker cabinets, medium wood cabinets, granite worktops, beige splashback, mosaic tiled splashback, stainless steel appliances, travertine flooring, no island, beige floors and beige worktops.
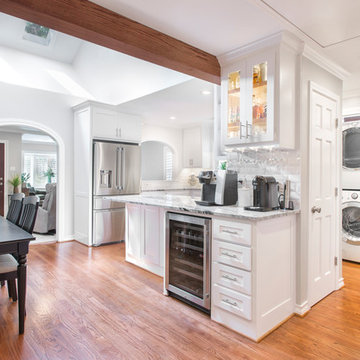
By removing the back wall in the dining room, we were able to extend the far end of the peninsula to incorporate a new and improved coffee station for our clients. This custom beverage center includes a hard-piped coffee pot, glass front upper cabinets with stemware holder underneath, and an under counter wine cooler. Stacked utensil drawers provide convenient, organized storage for coffee mix-ins and extras.
Final photos by Impressia Photography.

Complete demolition and renovation of kitchen including new windows and doors. Laundry on left behind cabinetry.
Inspiration for a medium sized traditional galley enclosed kitchen in Los Angeles with a submerged sink, shaker cabinets, dark wood cabinets, granite worktops, green splashback, ceramic splashback, integrated appliances, medium hardwood flooring and brown floors.
Inspiration for a medium sized traditional galley enclosed kitchen in Los Angeles with a submerged sink, shaker cabinets, dark wood cabinets, granite worktops, green splashback, ceramic splashback, integrated appliances, medium hardwood flooring and brown floors.
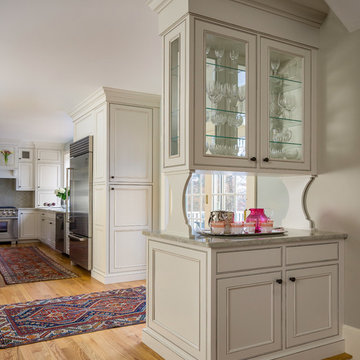
Boxford, MA kitchen renovation designed by north of Boston kitchen design showroom Heartwood Kitchens.
This kitchen includes white painted cabinetry with a glaze and dark wood island. Heartwood included a large, deep boxed out window on the window wall to brighten up the kitchen. This kitchen includes a large island with seating for 4, Wolf range, Sub-Zero refrigerator/freezer, large pantry cabinets and glass front china cabinet. Island/Tabletop items provided by Savoir Faire Home Andover, MA Oriental rugs from First Rugs in Acton, MA Photo credit: Eric Roth Photography.

Design ideas for an expansive contemporary u-shaped open plan kitchen in Chicago with a submerged sink, flat-panel cabinets, grey cabinets, granite worktops, brown splashback, ceramic splashback, stainless steel appliances, concrete flooring, an island and brown floors.
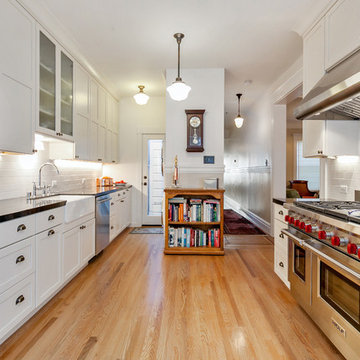
Another view of the updated open floor plan and the care that was showen to the original hardwood floor.
This is an example of a large farmhouse galley enclosed kitchen in San Francisco with a belfast sink, shaker cabinets, white cabinets, granite worktops, white splashback, metro tiled splashback, stainless steel appliances, light hardwood flooring, an island and beige floors.
This is an example of a large farmhouse galley enclosed kitchen in San Francisco with a belfast sink, shaker cabinets, white cabinets, granite worktops, white splashback, metro tiled splashback, stainless steel appliances, light hardwood flooring, an island and beige floors.

Photo of a large classic l-shaped open plan kitchen in Minneapolis with a double-bowl sink, shaker cabinets, dark wood cabinets, granite worktops, multi-coloured splashback, matchstick tiled splashback, stainless steel appliances, marble flooring, an island and white floors.
Luxury Kitchen with Granite Worktops Ideas and Designs
4