Kitchen with Granite Worktops Ideas and Designs
Sort by:Popular Today
141 - 160 of 11,505 photos
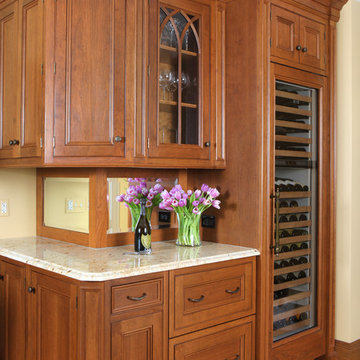
The beverage center in this traditional kitchen is perfect for entertaining. The additional countertop space is ideal for serving wine or appetizers and food. It allows guests to mingle, while meals are being prepared in the kitchen. For more on in home beverage centers, click here: http://www.normandyremodeling.com/blog/beverage-refrigerator-in-kitchen-design

Traditional Formal Kitchen with Amazing Hood
Design ideas for an expansive classic l-shaped kitchen/diner in Atlanta with glass-front cabinets, white cabinets, a submerged sink, granite worktops, multi-coloured splashback, granite splashback, stainless steel appliances, travertine flooring, an island, brown floors and beige worktops.
Design ideas for an expansive classic l-shaped kitchen/diner in Atlanta with glass-front cabinets, white cabinets, a submerged sink, granite worktops, multi-coloured splashback, granite splashback, stainless steel appliances, travertine flooring, an island, brown floors and beige worktops.
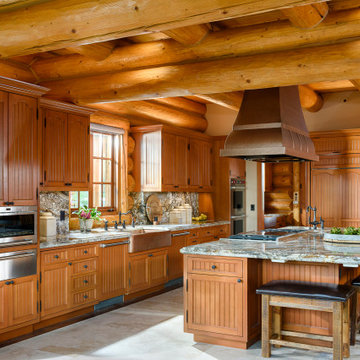
This homes open layout allows guests to linger in the kitchen, relax in the great room, or sit down at the dining table while feeling like everyone is together. This kitchen being an entertainer's dream, with a full refrigeration wall, including two refrigerators, a wine refrigerator, and freezer.
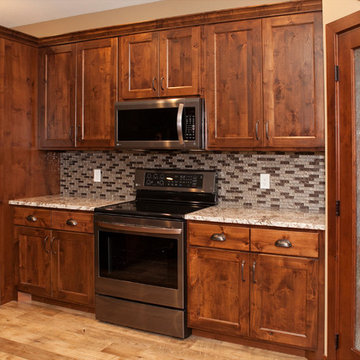
Large entertaining kitchen with lots of seating a corner pantry and an island to die for.
Design ideas for a large classic l-shaped open plan kitchen in Minneapolis with a submerged sink, raised-panel cabinets, brown cabinets, granite worktops, multi-coloured splashback, glass sheet splashback, stainless steel appliances, laminate floors, an island and multi-coloured floors.
Design ideas for a large classic l-shaped open plan kitchen in Minneapolis with a submerged sink, raised-panel cabinets, brown cabinets, granite worktops, multi-coloured splashback, glass sheet splashback, stainless steel appliances, laminate floors, an island and multi-coloured floors.

Trent Bell
Small rustic galley open plan kitchen in Portland Maine with a double-bowl sink, light wood cabinets, granite worktops, wood splashback, stainless steel appliances, slate flooring, no island and grey floors.
Small rustic galley open plan kitchen in Portland Maine with a double-bowl sink, light wood cabinets, granite worktops, wood splashback, stainless steel appliances, slate flooring, no island and grey floors.
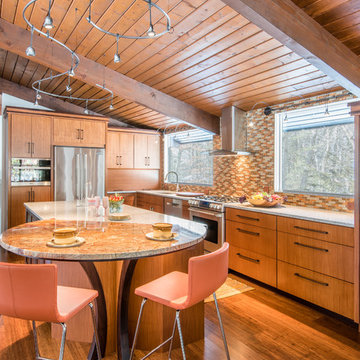
Inspiration for a large contemporary l-shaped kitchen/diner in Boston with flat-panel cabinets, medium wood cabinets, multi-coloured splashback, mosaic tiled splashback, stainless steel appliances, an island, brown floors, a submerged sink, granite worktops and light hardwood flooring.

Beautiful transformation!
Sink was moved over, Island counter made one level, upgraded cabinets and added crown molding...perfect for entertaining!
Photo of a small traditional u-shaped kitchen in Other with a double-bowl sink, raised-panel cabinets, medium wood cabinets, granite worktops, brown splashback, metro tiled splashback, stainless steel appliances, vinyl flooring and a breakfast bar.
Photo of a small traditional u-shaped kitchen in Other with a double-bowl sink, raised-panel cabinets, medium wood cabinets, granite worktops, brown splashback, metro tiled splashback, stainless steel appliances, vinyl flooring and a breakfast bar.
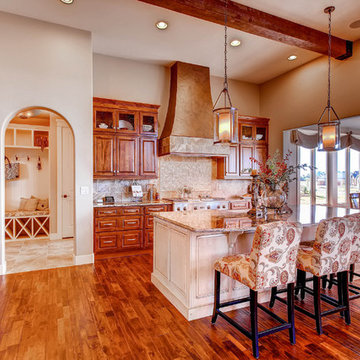
This is an example of a medium sized l-shaped open plan kitchen in Denver with a submerged sink, raised-panel cabinets, medium wood cabinets, granite worktops, beige splashback, porcelain splashback, stainless steel appliances, medium hardwood flooring and an island.
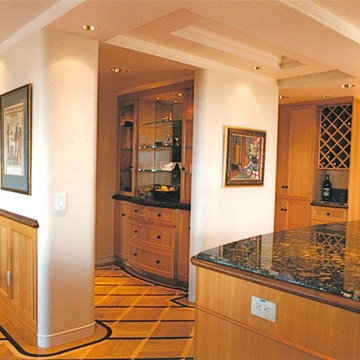
A view of the Butler's Pantry on the way to the Dining room. The bow-front of the silverware cabinet is reflected in the floor pattern and the curved edge of the glass shelves above.
Notice that the base cap molding on top the baseboard carries through the natural finish wainscoting and the cabinets as well.
The Kitchen Pantry with a small wine rack for the most used wines is behind the Butler's Pantry, on the way to the half bath.
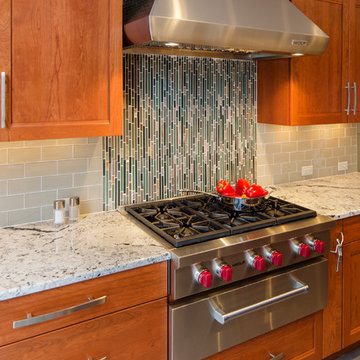
Crystal Cabinets, Benton door style Umber on Cherry. Tops are White Eyes granite.
John Magor Photography
Traditional kitchen in Richmond with a submerged sink, flat-panel cabinets, medium wood cabinets, granite worktops, beige splashback, stainless steel appliances and an island.
Traditional kitchen in Richmond with a submerged sink, flat-panel cabinets, medium wood cabinets, granite worktops, beige splashback, stainless steel appliances and an island.
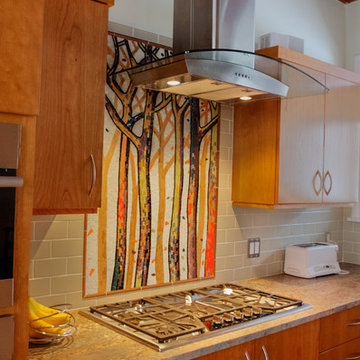
Elizabeth A Aranda Photography
Medium sized contemporary u-shaped kitchen pantry in Detroit with a submerged sink, flat-panel cabinets, medium wood cabinets, granite worktops, multi-coloured splashback, ceramic splashback, stainless steel appliances and an island.
Medium sized contemporary u-shaped kitchen pantry in Detroit with a submerged sink, flat-panel cabinets, medium wood cabinets, granite worktops, multi-coloured splashback, ceramic splashback, stainless steel appliances and an island.
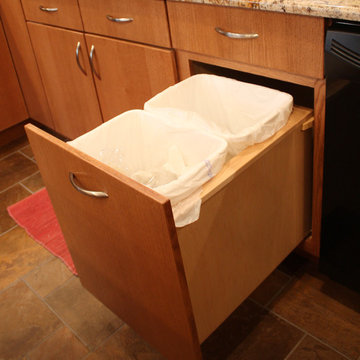
We opened up this kitchen into the dining area which added more natural light. The family wanted to make sure the kitchen was handicap accessible for their son. We made sure that the aisle were wide enough for the wheelchair. The open shelf island was made specifically for the customer's son. This is his place that he can store his belonging with easy access. The customer fell in love with the Typhoon Bordeaux granite and we helped him select cabinets that would compliment the granite. We selected the flat panel cabinets in oak for a modern look but also for durability. Photographer: Ilona Kalimov

The keeping room, adjacent to the kitchen, creates a cozy gathering place for reading with four leather Hancock and Moore club chairs gathered around a round vintage cocktail table. Pillows are done in fabrics to compliment the Persian rug and the custom wool plaid drapes with fabric from Ralph Lauren. Hand-forged drapery hardware blends effortlessly with the stained trim, tongue and groove ceiling, The room overlooks the scenic mountain view and the screened in porch complete with wood burning fireplace. The kitchen is splendid with knotty alder custom cabinets, handmade peeled bark legs were crafted to support the chiseled edge granite. A hammered copper farm sink compliments the custom copper range hood while the slate backsplash adds color. Barstools from Old Hickory, also with peeled bark frames are upholstered in a casual red and gold fabric back with brown leather seats. A vintage Persian runner is between the range and sink to effortlessly blend all the colors together.
Designed by Melodie Durham of Durham Designs & Consulting, LLC.
Photo by Livengood Photographs [www.livengoodphotographs.com/design].

Photo of a medium sized traditional l-shaped open plan kitchen in Albuquerque with a belfast sink, shaker cabinets, medium wood cabinets, granite worktops, multi-coloured splashback, slate splashback, stainless steel appliances, medium hardwood flooring, an island, brown floors and beige worktops.

Inspiration for a medium sized modern u-shaped open plan kitchen in Tampa with a built-in sink, flat-panel cabinets, medium wood cabinets, granite worktops, window splashback, stainless steel appliances, medium hardwood flooring, an island, brown floors and grey worktops.

For this rustic interior design project our Principal Designer, Lori Brock, created a calming retreat for her clients by choosing structured and comfortable furnishings the home. Featured are custom dining and coffee tables, back patio furnishings, paint, accessories, and more. This rustic and traditional feel brings comfort to the homes space.
Photos by Blackstone Edge.
(This interior design project was designed by Lori before she worked for Affinity Home & Design and Affinity was not the General Contractor)
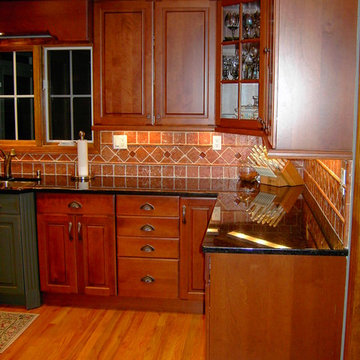
Photo of a medium sized classic u-shaped kitchen/diner in New York with raised-panel cabinets, dark wood cabinets, orange splashback, terracotta splashback, granite worktops, multicoloured worktops, light hardwood flooring and brown floors.
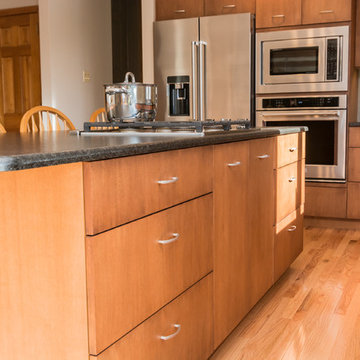
This Showplace contemporary kitchen remodel was designed by John from our Nashua showroom. This kitchen remodel features a maple, vertical grain, full-access cabinet with a slab door style, leathered granite countertops, & stainless steel appliances. John’s design included a very funky corner configuration to accommodate the HVAC unit located behind those cabinets. Special features include pull out drawers, cutlery & spice drawers, open shelving, a TV cabinet & a lift-door cabinet.
Cabinets: Showplace EVO Vienna
Finish: Maple Autumn
Countertops: Leathered Granite
Color: Absolute Black
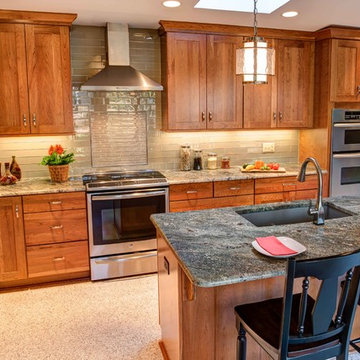
Stuart Jones Photography
Medium sized retro l-shaped open plan kitchen in Raleigh with a submerged sink, shaker cabinets, medium wood cabinets, granite worktops, beige splashback, glass tiled splashback, stainless steel appliances, terrazzo flooring and an island.
Medium sized retro l-shaped open plan kitchen in Raleigh with a submerged sink, shaker cabinets, medium wood cabinets, granite worktops, beige splashback, glass tiled splashback, stainless steel appliances, terrazzo flooring and an island.
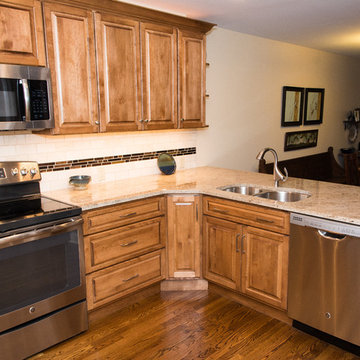
Inspiration for a medium sized classic kitchen in Philadelphia with a double-bowl sink, raised-panel cabinets, granite worktops, beige splashback, marble splashback, stainless steel appliances, dark hardwood flooring and brown floors.
Kitchen with Granite Worktops Ideas and Designs
8