Kitchen with Granite Worktops Ideas and Designs
Refine by:
Budget
Sort by:Popular Today
1 - 13 of 13 photos

wood counter stools, cottage, crown molding, green island, hardwood floor, kitchen tv, lake house, stained glass pendant lights, sage green, tiffany lights, wood hood
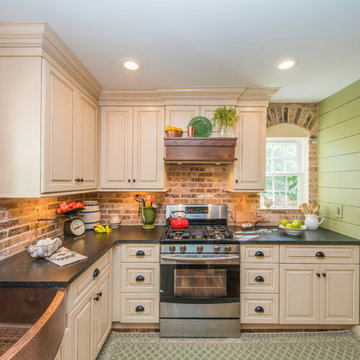
Design ideas for a medium sized country l-shaped enclosed kitchen in New York with a belfast sink, raised-panel cabinets, beige cabinets, granite worktops, brick splashback and stainless steel appliances.
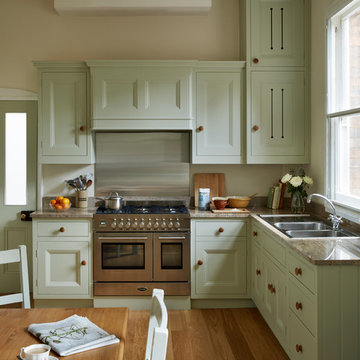
A bespoke solid wood kitchen hand-painted in Sanderson 'Driftwood Grey'.
Photo of a medium sized traditional l-shaped kitchen/diner in Other with a double-bowl sink, green cabinets, metallic splashback, stainless steel appliances, medium hardwood flooring, no island, beaded cabinets and granite worktops.
Photo of a medium sized traditional l-shaped kitchen/diner in Other with a double-bowl sink, green cabinets, metallic splashback, stainless steel appliances, medium hardwood flooring, no island, beaded cabinets and granite worktops.
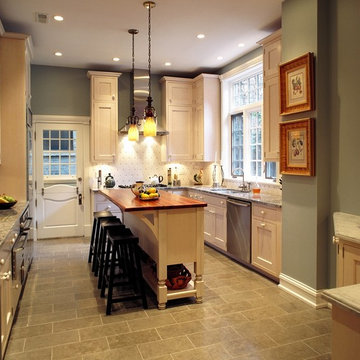
Design ideas for a classic u-shaped kitchen in Chicago with granite worktops, a submerged sink, recessed-panel cabinets, light wood cabinets and white splashback.
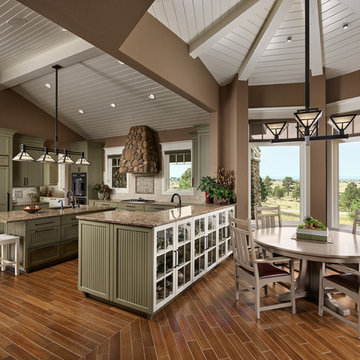
Custom Traditional Kitchen
Photos by Eric Lucero
Design ideas for a medium sized classic u-shaped kitchen/diner in Denver with green cabinets, granite worktops, an island, brown floors, beige splashback, integrated appliances and multicoloured worktops.
Design ideas for a medium sized classic u-shaped kitchen/diner in Denver with green cabinets, granite worktops, an island, brown floors, beige splashback, integrated appliances and multicoloured worktops.
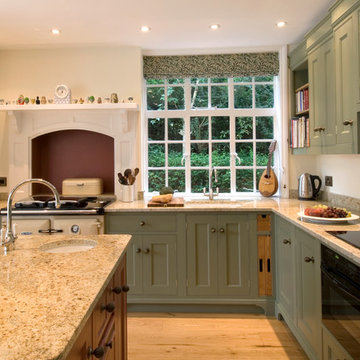
This is an example of a traditional kitchen/diner in Hampshire with a submerged sink, beaded cabinets, green cabinets, granite worktops, glass sheet splashback, black appliances and light hardwood flooring.
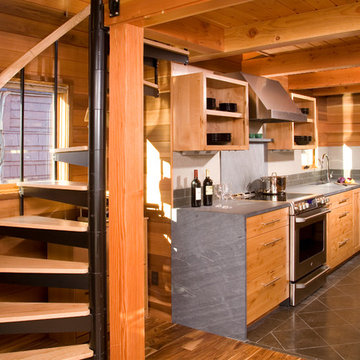
The renovation involved adding a sleeping loft above the existing structure (which actually floats on huge logs). Because it's not an "official bedroom," this staircase by The Iron Shop is allowable. I "waterfalled" the countertops to wrap cabinet sides for a more interesting look. The existing rounded door to storage/laundry was refinished/refitted. Heated blue stone tile floors keep this kitchen cozy. Beams across the ceiling support the upper structure as does wood post in foreground. There are two sinks in this tiny galley kitchen. Kohler's "trough sink" sits below window in this view, creating a highly functional prep area adjacent to range top.
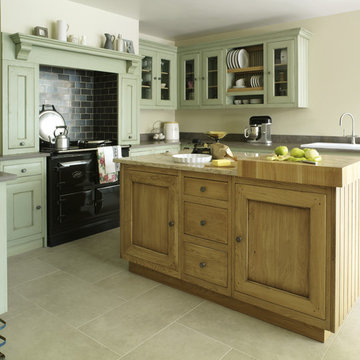
As kitchens grew larger throughout the 20th century to accommodate new inventions such as automatic washing machines, and smaller rooms like sculleries and larders were incorporated into the kitchen itself, a greater emphasis on utility and function ensued. In the post-war world the urge for a bright new future also made the most of new materials like plastic laminates which changed the face of kitchens in Europe for years to come. We wanted to reverse this trend and introduce a warmer and more liveable kitchen designed around our lifestyles. Bastide was born from this demand for beauty with utility; combining form and function with a continental twist.
Capturing the simplicity and charm of a country kitchen, Bastide is timeless, robust and built for a lifetime at the heart of your home, by applying heritage ideas to modern culture.
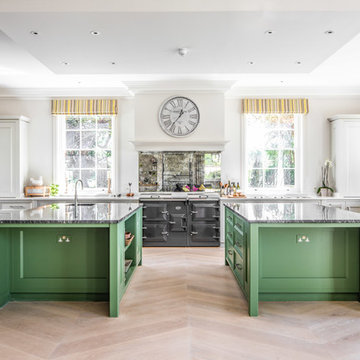
Charlie O'Beirne
Kitchen designed built and installed by Guild Anderson Furniture of Wiltshire, England
Expansive traditional kitchen in Wiltshire with mirror splashback, light hardwood flooring, multiple islands, a submerged sink, shaker cabinets, grey cabinets, black appliances, beige floors, white worktops and granite worktops.
Expansive traditional kitchen in Wiltshire with mirror splashback, light hardwood flooring, multiple islands, a submerged sink, shaker cabinets, grey cabinets, black appliances, beige floors, white worktops and granite worktops.
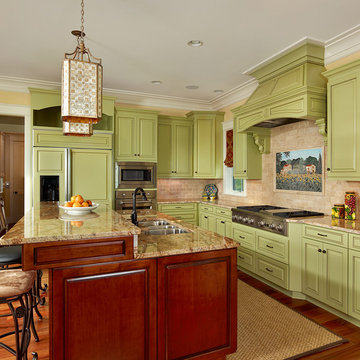
Photo by Holger Obenaus
Traditional kitchen in Charleston with stone tiled splashback, granite worktops, green cabinets, integrated appliances, beige splashback, an island, raised-panel cabinets and a submerged sink.
Traditional kitchen in Charleston with stone tiled splashback, granite worktops, green cabinets, integrated appliances, beige splashback, an island, raised-panel cabinets and a submerged sink.
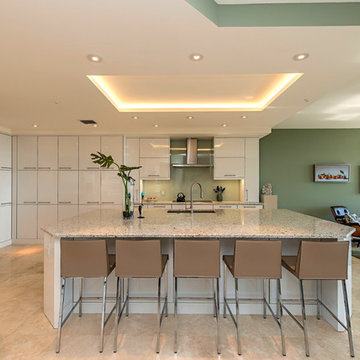
Photo of a contemporary open plan kitchen in New York with a submerged sink, flat-panel cabinets, white cabinets, green splashback, glass sheet splashback, stainless steel appliances, an island, beige floors, multicoloured worktops and granite worktops.
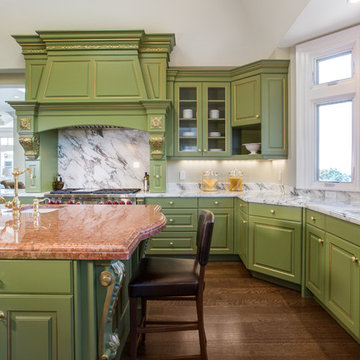
A breathtaking city, bay and mountain view over take the senses as one enters the regal estate of this Woodside California home. At apx 17,000 square feet the exterior of the home boasts beautiful hand selected stone quarry material, custom blended slate roofing with pre aged copper rain gutters and downspouts. Every inch of the exterior one finds intricate timeless details. As one enters the main foyer a grand marble staircase welcomes them, while an ornate metal with gold-leaf laced railing outlines the staircase. A high performance chef’s kitchen waits at one wing while separate living quarters are down the other. A private elevator in the heart of the home serves as a second means of arriving from floor to floor. The properties vanishing edge pool serves its viewer with breathtaking views while a pool house with separate guest quarters are just feet away. This regal estate boasts a new level of luxurious living built by Markay Johnson Construction.
Builder: Markay Johnson Construction
visit: www.mjconstruction.com
Photographer: Scot Zimmerman
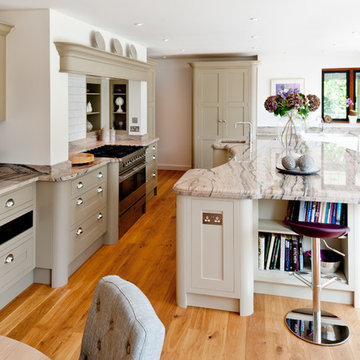
Inspiration for a medium sized traditional single-wall kitchen/diner in Surrey with a submerged sink, recessed-panel cabinets, green cabinets, granite worktops, metro tiled splashback, stainless steel appliances, light hardwood flooring, an island, brown floors and beige worktops.
Kitchen with Granite Worktops Ideas and Designs
1