Kitchen with Green Cabinets and Granite Worktops Ideas and Designs
Refine by:
Budget
Sort by:Popular Today
81 - 100 of 3,326 photos
Item 1 of 3
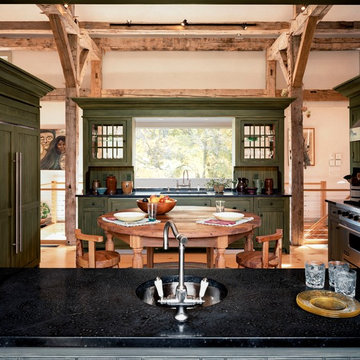
The cabinetry of this converted barn home is designed to recall antique New England cupboards.
Robert Benson Photography
Large kitchen/diner in New York with a submerged sink, shaker cabinets, green cabinets, granite worktops, green splashback, stainless steel appliances, light hardwood flooring and an island.
Large kitchen/diner in New York with a submerged sink, shaker cabinets, green cabinets, granite worktops, green splashback, stainless steel appliances, light hardwood flooring and an island.
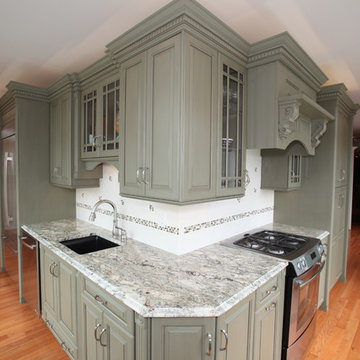
Ultracraft Full Access Traditional Sage Green Kitchen with Wood Hood and Glass Doors
Photo of a traditional kitchen in Manchester with a submerged sink, raised-panel cabinets, green cabinets, granite worktops, multi-coloured splashback, ceramic splashback, stainless steel appliances, medium hardwood flooring, brown floors and multicoloured worktops.
Photo of a traditional kitchen in Manchester with a submerged sink, raised-panel cabinets, green cabinets, granite worktops, multi-coloured splashback, ceramic splashback, stainless steel appliances, medium hardwood flooring, brown floors and multicoloured worktops.
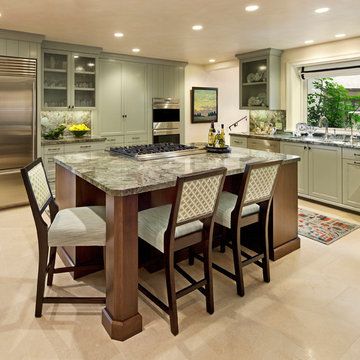
Photo - Jim Bartsch
This is an example of a traditional kitchen in Santa Barbara with green cabinets, a submerged sink, recessed-panel cabinets, granite worktops, green splashback, stone slab splashback, stainless steel appliances, limestone flooring and an island.
This is an example of a traditional kitchen in Santa Barbara with green cabinets, a submerged sink, recessed-panel cabinets, granite worktops, green splashback, stone slab splashback, stainless steel appliances, limestone flooring and an island.
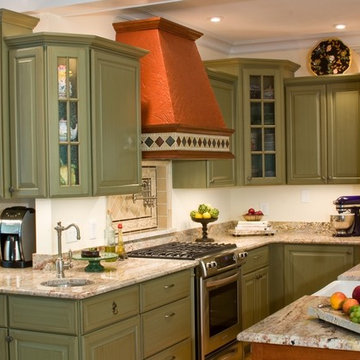
Romantic and edgy at once. The color and warmth of this project streams from the clients' imagination and personal affection for an eclectic French Country style. Granite countertops by Prescott Stone Fabricators. Tile niche and range hood stucco/tile inlay by Nicholson Tile. See a video walkthrough of this kitchen at: http://youtu.be/wmBllUtaJoM
Photos by York Wilson http://www.yorkwilsonphoto.com
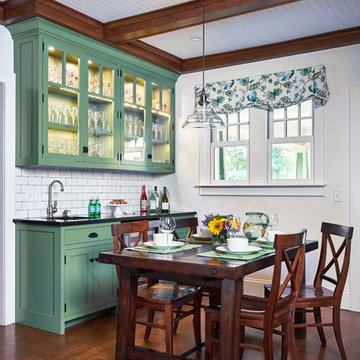
Photo credit: Vic Wahby
Inspiration for a large traditional single-wall kitchen/diner in New York with shaker cabinets, green cabinets, granite worktops, white splashback, ceramic splashback, stainless steel appliances, medium hardwood flooring, beige floors, black worktops and a submerged sink.
Inspiration for a large traditional single-wall kitchen/diner in New York with shaker cabinets, green cabinets, granite worktops, white splashback, ceramic splashback, stainless steel appliances, medium hardwood flooring, beige floors, black worktops and a submerged sink.
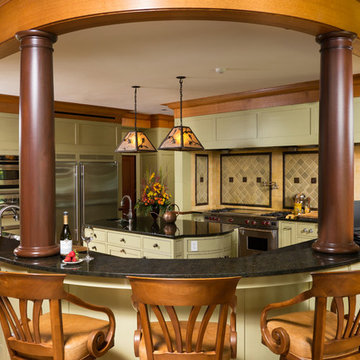
Photo of a large rustic l-shaped open plan kitchen in Boston with a double-bowl sink, flat-panel cabinets, green cabinets, granite worktops, beige splashback, stone tiled splashback, stainless steel appliances, light hardwood flooring and an island.
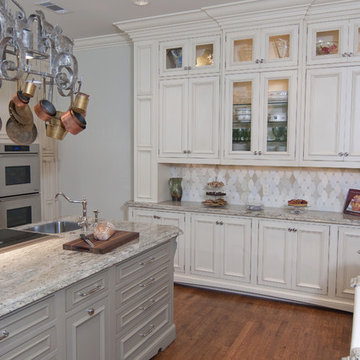
Island with sink and two dishwashers on one side and raised bar seating on the other. Bar chairs were designed and built by our artisans as well as dining table in breakfast room. Second island with prep sink and Termador Induction cooktop. Crestwood Traditional Roxbury Maple cabinets with a finish of Bordeaux Rembrandt (Artistry Collection which is an opaque color with a hand-applied glaze where base color is green) on island cabinets and a Cream finish on perimeter cabinets. 3 cm Costa Esmerelda polished granite countertops.
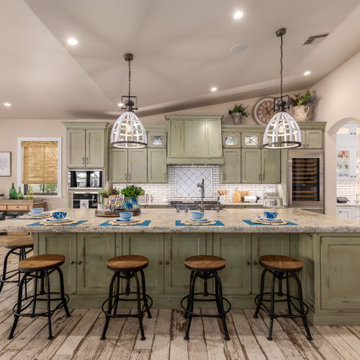
Before, the kitchen was very closed off, dark and did not have a good flow. When designing the new kitchen, we reconfigured the layout, which allowed us to create a more linear design that functioned better for our client and her needs. This new layout created ample storage that allowed our client to organize her kitchen, have all the upgraded interior features and a place for everything. We also made sure all the appliances needed were incorporated into the kitchen along with a 60" refrigerator! The island became a major focal point, like a piece of furniture with decorative legs, that grounded the space and became the main gathering place with enough seating for five. Our client selected a really pretty distressed green inset cabinetry for the main kitchen area that really set the tone for the new farmhouse style in the home. The accent decorative range hood, glass uppers with the X Mullions, granite countertops, farmhouse sink, statement faucet and the handcrafted tile backsplash she selected tied everything together.
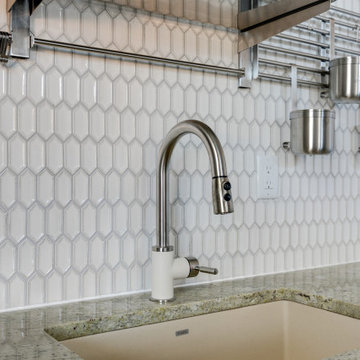
Ikea cabinets and "Surf Green" granite countertops
Flooring is Brooklyn Reserve by Raskin Acrylx
Z line island mount range hood
Photo of a medium sized contemporary kitchen in Richmond with a single-bowl sink, raised-panel cabinets, green cabinets, granite worktops, white splashback, ceramic splashback, stainless steel appliances, laminate floors, a breakfast bar and green worktops.
Photo of a medium sized contemporary kitchen in Richmond with a single-bowl sink, raised-panel cabinets, green cabinets, granite worktops, white splashback, ceramic splashback, stainless steel appliances, laminate floors, a breakfast bar and green worktops.
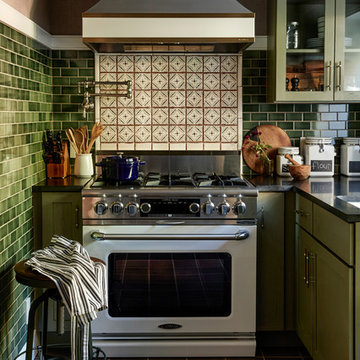
Jason Varney
Photo of a small classic kitchen in Philadelphia with green cabinets, granite worktops, glass-front cabinets, multi-coloured splashback and white appliances.
Photo of a small classic kitchen in Philadelphia with green cabinets, granite worktops, glass-front cabinets, multi-coloured splashback and white appliances.
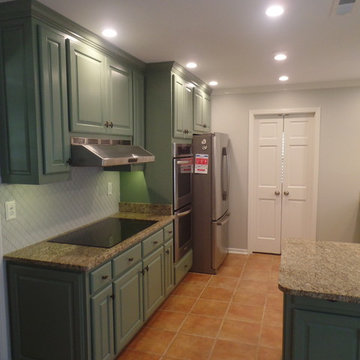
New Custom cabinets with raised panel doors and slab drawer fronts, backsplash tile, 4" LED recessed lights, LED tape under-cabinet lighting, pendant light above the kitchen sink, and crown molding.
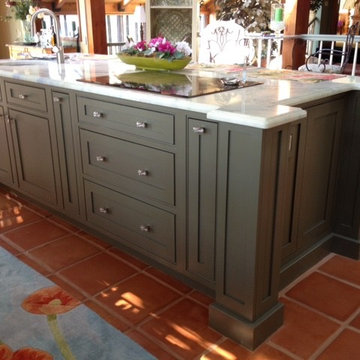
A beautiful lake home with an out-dated kitchen gets a make over. Custom inset Shaker cabinetry keeps the classic feel of this home. The custom island features two spice pull outs, an induction cook top, a small prep sink, and plenty of seating. The white granite top plays off of the two-tone kitchen. The perimeter of the kitchen is painted white with an espresso glaze and the green granite top mimics the color of the lake seen out of the large windows. The refrigerator and dishwasher are built-in and concealed behind cabinet doors. The cabinetry is anchored by new saltillo tile.
DuraSupreme Cabinetry
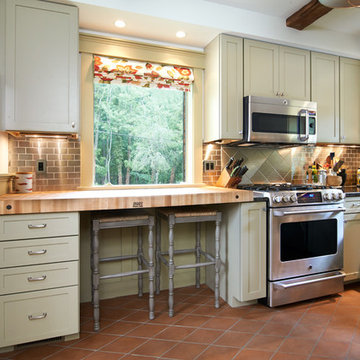
www.dennisroliff.com
Design ideas for a small traditional u-shaped kitchen in Cleveland with a single-bowl sink, recessed-panel cabinets, granite worktops, stainless steel appliances, terracotta flooring, no island, green cabinets, metallic splashback, metal splashback and orange floors.
Design ideas for a small traditional u-shaped kitchen in Cleveland with a single-bowl sink, recessed-panel cabinets, granite worktops, stainless steel appliances, terracotta flooring, no island, green cabinets, metallic splashback, metal splashback and orange floors.
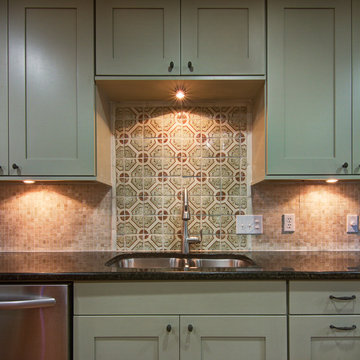
Design ideas for a traditional l-shaped kitchen/diner in Austin with a submerged sink, shaker cabinets, green cabinets, granite worktops, beige splashback, stone tiled splashback and stainless steel appliances.
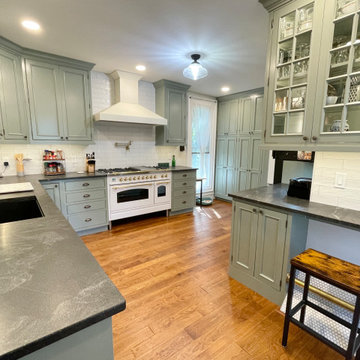
Renovated kitchen with Custom Amish cabinetry in Evergreen Fog paint. Inset doors with beaded face frames and exposed antique brass hinges. Virginia Mist granite in honed finish also featured. Kitchen design and cabinetry by Village Home Stores for Budd Creek Homes.
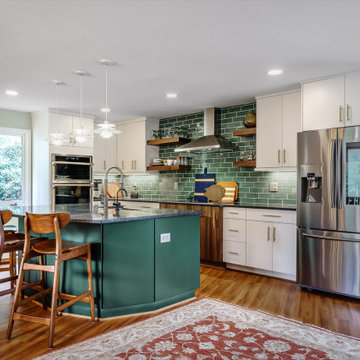
A fun, green Mid-Century Modern kitchen.
Design ideas for a medium sized retro galley kitchen/diner in Other with a belfast sink, flat-panel cabinets, green cabinets, granite worktops, green splashback, metro tiled splashback, stainless steel appliances, laminate floors, an island, brown floors and black worktops.
Design ideas for a medium sized retro galley kitchen/diner in Other with a belfast sink, flat-panel cabinets, green cabinets, granite worktops, green splashback, metro tiled splashback, stainless steel appliances, laminate floors, an island, brown floors and black worktops.
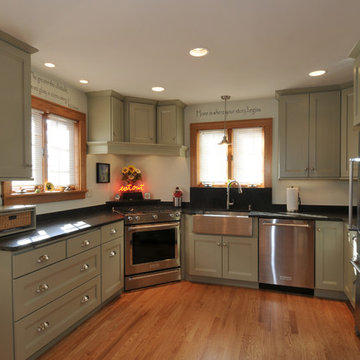
This is an example of a medium sized traditional u-shaped enclosed kitchen in Milwaukee with a belfast sink, flat-panel cabinets, green cabinets, granite worktops, stainless steel appliances, light hardwood flooring and no island.
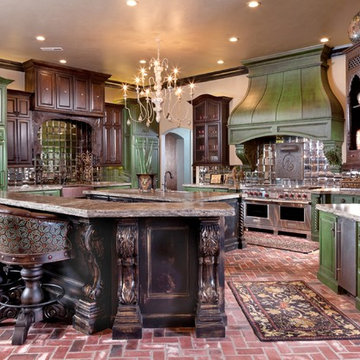
Kitchen at Traditional Shawnee Project
Inspiration for an expansive traditional kitchen in Oklahoma City with green cabinets, granite worktops, metallic splashback, glass tiled splashback, brick flooring and an island.
Inspiration for an expansive traditional kitchen in Oklahoma City with green cabinets, granite worktops, metallic splashback, glass tiled splashback, brick flooring and an island.
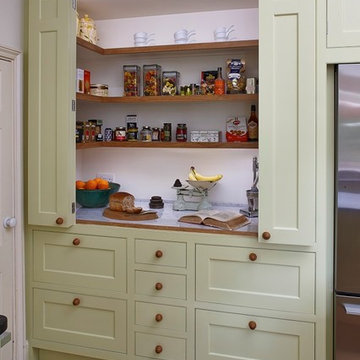
A small kitchen designed around the oak beams, resulting in a space conscious design. All units were painted & with a stone work surface. The Acorn door handles were designed specially for this clients kitchen. In the corner a curved bench was attached onto the wall creating additional seating around a circular table. The large wall pantry with bi-fold doors creates a fantastic workstation & storage area for food & appliances. The small island adds an extra work surface and has storage space.
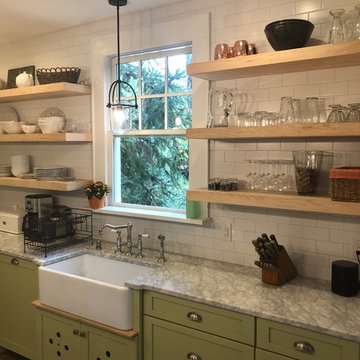
Design ideas for a medium sized farmhouse u-shaped kitchen/diner in Other with a belfast sink, shaker cabinets, green cabinets, granite worktops, white splashback, metro tiled splashback, stainless steel appliances, medium hardwood flooring, an island, brown floors and grey worktops.
Kitchen with Green Cabinets and Granite Worktops Ideas and Designs
5