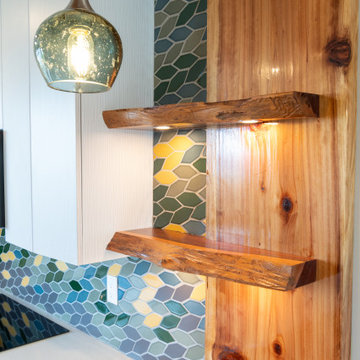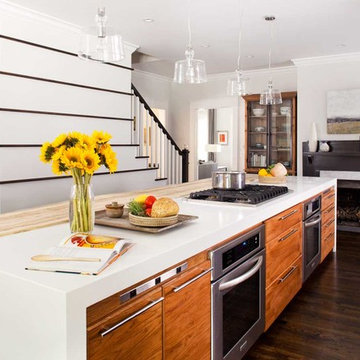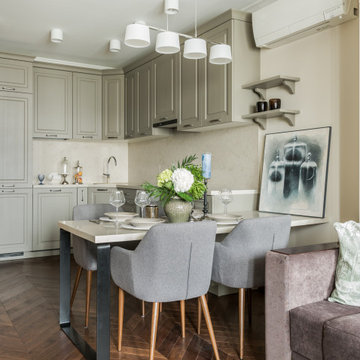Kitchen with Grey Cabinets Ideas and Designs
Refine by:
Budget
Sort by:Popular Today
1 - 20 of 280 photos

Offene, schwarze Küche mit großer Kochinsel.
Photo of a medium sized contemporary l-shaped enclosed kitchen in Nuremberg with a built-in sink, flat-panel cabinets, brown splashback, wood splashback, black appliances, medium hardwood flooring, an island, brown floors, black worktops and grey cabinets.
Photo of a medium sized contemporary l-shaped enclosed kitchen in Nuremberg with a built-in sink, flat-panel cabinets, brown splashback, wood splashback, black appliances, medium hardwood flooring, an island, brown floors, black worktops and grey cabinets.

Design ideas for a farmhouse galley kitchen in Charlotte with shaker cabinets, white splashback, metro tiled splashback, stainless steel appliances, medium hardwood flooring, an island, brown floors, white worktops and grey cabinets.

Parade of Homes Gold Winner
This 7,500 modern farmhouse style home was designed for a busy family with young children. The family lives over three floors including home theater, gym, playroom, and a hallway with individual desk for each child. From the farmhouse front, the house transitions to a contemporary oasis with large modern windows, a covered patio, and room for a pool.

An oversize island in walnut/sap wood holds its own in this large space. Imperial Danby marble is the countertop and backsplash. The stainless Sub Zero Pro fridge brings an exciting industrial note.

Ковальчук Анастасия
Medium sized contemporary l-shaped open plan kitchen in Moscow with flat-panel cabinets, grey cabinets, granite worktops, porcelain splashback, porcelain flooring, an island, grey floors and black worktops.
Medium sized contemporary l-shaped open plan kitchen in Moscow with flat-panel cabinets, grey cabinets, granite worktops, porcelain splashback, porcelain flooring, an island, grey floors and black worktops.

Double larder cupboard with drawers to the bottom. Bespoke hand-made cabinetry. Paint colours by Lewis Alderson
Photo of an expansive rural kitchen pantry in Hampshire with flat-panel cabinets, grey cabinets, granite worktops and limestone flooring.
Photo of an expansive rural kitchen pantry in Hampshire with flat-panel cabinets, grey cabinets, granite worktops and limestone flooring.

A coffee bar and microwave are hidden behind doors that can tuck away.
Inspiration for a large l-shaped kitchen in Minneapolis with a submerged sink, recessed-panel cabinets, grey cabinets, marble worktops, grey splashback, ceramic splashback, porcelain flooring, an island and stainless steel appliances.
Inspiration for a large l-shaped kitchen in Minneapolis with a submerged sink, recessed-panel cabinets, grey cabinets, marble worktops, grey splashback, ceramic splashback, porcelain flooring, an island and stainless steel appliances.

A view of the kitchen, loft, and exposed timber frame structure.
photo by Lael Taylor
Inspiration for a small rustic single-wall open plan kitchen in DC Metro with flat-panel cabinets, wood worktops, white splashback, stainless steel appliances, brown floors, brown worktops, grey cabinets, medium hardwood flooring and an island.
Inspiration for a small rustic single-wall open plan kitchen in DC Metro with flat-panel cabinets, wood worktops, white splashback, stainless steel appliances, brown floors, brown worktops, grey cabinets, medium hardwood flooring and an island.

Whit Preston
Photo of a medium sized contemporary kitchen in Austin with flat-panel cabinets, grey cabinets, a breakfast bar, a submerged sink, engineered stone countertops, white splashback, mosaic tiled splashback, stainless steel appliances, dark hardwood flooring, brown floors and grey worktops.
Photo of a medium sized contemporary kitchen in Austin with flat-panel cabinets, grey cabinets, a breakfast bar, a submerged sink, engineered stone countertops, white splashback, mosaic tiled splashback, stainless steel appliances, dark hardwood flooring, brown floors and grey worktops.

Contemporary styling and a large, welcoming island insure that this kitchen will be the place to be for many family gatherings and nights of entertaining.
Jeff Garland Photogrpahy

We are please to announce that Top Line Furniture attended the HIA Kitchens and Bathroom Awards night on Saturday the 7th of October 2017 with TMA Kitchen Design. It was an amazing night and in a combined effort Top Line Furniture and TMA Kitchen Design managed to get a win for New Kitchen $30,001 - $45,000, the amazing kitchen is pictured here. We are so thankful to our clients Quentin and Wendy for allowing us to enter their kitchen into the awards but also for attending the awards night with us.
Photos by Phillip Handforth

This large kitchen in a converted schoolhouse needed an unusual approach. The owners wanted an eclectic look – using a diverse range of styles, shapes, sizes, colours and finishes.
The final result speaks for itself – an amazing, quirky and edgy design. From the black sink unit with its ornate mouldings to the oak and beech butcher’s block, from the blue and cream solid wood cupboards with a mix of granite and wooden worktops to the more subtle free-standing furniture in the utility.
Top of the class in every respect!
Photo: www.clivedoyle.com

This is an example of a large classic l-shaped open plan kitchen in Houston with a belfast sink, recessed-panel cabinets, grey cabinets, marble worktops, white splashback, ceramic splashback, stainless steel appliances, medium hardwood flooring, an island, brown floors and white worktops.

This is an example of a medium sized eclectic u-shaped kitchen/diner in Other with a submerged sink, flat-panel cabinets, grey cabinets, wood worktops, multi-coloured splashback, ceramic splashback, stainless steel appliances, a breakfast bar, brown floors and brown worktops.

2010 A-List Award for Best Home Remodel
A perfect example of mixing what is authentic with the newest innovation. Beautiful antique reclaimed wood ceilings with Neff’s sleek grey lacquered cabinets. Concrete and stainless counter tops.
Travertine flooring in a vertical pattern to compliment adds another subtle graining to the room.

Built by Cornerstone Construction Services
Interior Design by Garrison Hullinger Interior Design
Photography by Blackstone Edge Studios
Design ideas for a large classic u-shaped kitchen/diner in Portland with a belfast sink, recessed-panel cabinets, engineered stone countertops, metro tiled splashback, integrated appliances, medium hardwood flooring, an island, grey splashback, brown floors and grey cabinets.
Design ideas for a large classic u-shaped kitchen/diner in Portland with a belfast sink, recessed-panel cabinets, engineered stone countertops, metro tiled splashback, integrated appliances, medium hardwood flooring, an island, grey splashback, brown floors and grey cabinets.

Jeff Herr
Design ideas for a medium sized contemporary galley open plan kitchen in Atlanta with a submerged sink, grey cabinets, composite countertops, stainless steel appliances, dark hardwood flooring, an island, white worktops and flat-panel cabinets.
Design ideas for a medium sized contemporary galley open plan kitchen in Atlanta with a submerged sink, grey cabinets, composite countertops, stainless steel appliances, dark hardwood flooring, an island, white worktops and flat-panel cabinets.

View of the whole kitchen. The island is painted in Valspar Merlin and has an oak worktop with an antiqued brass inlay. The stools are also oak. The base cabinetry is painted in Farrow & Ball Ammonite. The splashback behind the Aga cooker is also antiqued brass. The hanging pendant lights are vintage clear glass, chrome and brass. The worktop on the sink run is Nero Asulto Antique Granite. The floating shelves are oak.
Charlie O'Beirne

This is an example of a classic u-shaped open plan kitchen in Moscow with raised-panel cabinets, grey cabinets, beige splashback, integrated appliances, medium hardwood flooring, a breakfast bar and beige worktops.
Kitchen with Grey Cabinets Ideas and Designs
1
