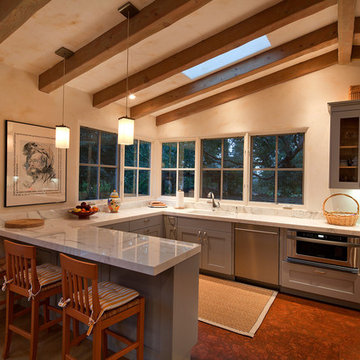Kitchen with Grey Cabinets Ideas and Designs
Refine by:
Budget
Sort by:Popular Today
1 - 20 of 162 photos

Beautiful cozy cabin in Blue Ridge Georgia.
Cabinetry: Rustic Maple wood with Silas stain and a nickle glaze, Full overlay raised panel doors with slab drawer fronts. Countertops are quartz. Beautiful ceiling details!!
Wine bar features lovely floating shelves and a great wine bottle storage area.
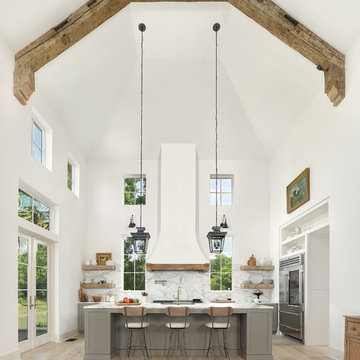
Vaulted ceiling and reclaimed beams elevate this Kitchen from ordinary to extraordinary.
Holger Obenaus Photography
Inspiration for a classic l-shaped kitchen in Charleston with shaker cabinets, grey cabinets, white splashback, stone slab splashback, stainless steel appliances, light hardwood flooring, an island, beige floors and white worktops.
Inspiration for a classic l-shaped kitchen in Charleston with shaker cabinets, grey cabinets, white splashback, stone slab splashback, stainless steel appliances, light hardwood flooring, an island, beige floors and white worktops.

neil davis
Design ideas for a medium sized rural grey and cream u-shaped open plan kitchen in Other with a belfast sink, recessed-panel cabinets, grey cabinets, wood worktops, beige floors, brown worktops, integrated appliances, medium hardwood flooring and no island.
Design ideas for a medium sized rural grey and cream u-shaped open plan kitchen in Other with a belfast sink, recessed-panel cabinets, grey cabinets, wood worktops, beige floors, brown worktops, integrated appliances, medium hardwood flooring and no island.

Medium sized traditional u-shaped open plan kitchen in Orange County with a submerged sink, shaker cabinets, multi-coloured splashback, an island, white worktops, grey cabinets, engineered stone countertops, cement tile splashback, stainless steel appliances, medium hardwood flooring and beige floors.
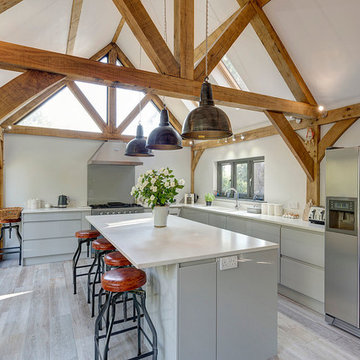
Design ideas for a farmhouse l-shaped kitchen in Kent with a double-bowl sink, flat-panel cabinets, grey cabinets, stainless steel appliances, an island and grey floors.

Roger Wade Studio
Design ideas for a rustic u-shaped kitchen in Sacramento with a submerged sink, granite worktops, grey splashback, limestone splashback, integrated appliances, dark hardwood flooring, multiple islands, brown floors, shaker cabinets and grey cabinets.
Design ideas for a rustic u-shaped kitchen in Sacramento with a submerged sink, granite worktops, grey splashback, limestone splashback, integrated appliances, dark hardwood flooring, multiple islands, brown floors, shaker cabinets and grey cabinets.
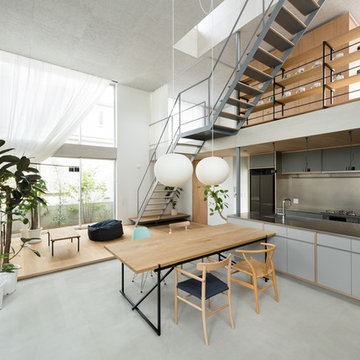
Inspiration for a contemporary galley open plan kitchen in Tokyo with flat-panel cabinets, grey cabinets, stainless steel worktops, grey splashback, an island, grey floors and concrete flooring.
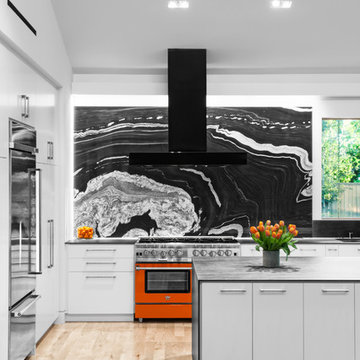
Design ideas for a retro l-shaped kitchen in Houston with a submerged sink, flat-panel cabinets, grey cabinets, black splashback, stone slab splashback, stainless steel appliances, light hardwood flooring, an island and beige floors.
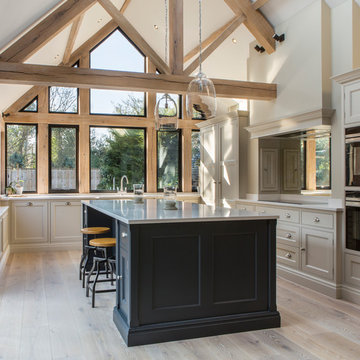
Bespoke kitchen design from Langstaff-Ellis - classic beaded shaker-style kitchen. More inspiration at https://langstaff-ellis.co.uk/kitchen-design/
Photography Lucy Walters. Copyright Langstaff-Ellis Limited

Design ideas for a large rural l-shaped kitchen/diner in San Francisco with a submerged sink, shaker cabinets, grey cabinets, multi-coloured splashback, stainless steel appliances, light hardwood flooring, an island, beige floors, quartz worktops and matchstick tiled splashback.
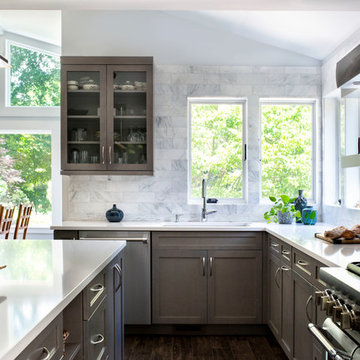
Photo of a traditional l-shaped kitchen/diner in New York with shaker cabinets, grey cabinets, composite countertops, grey splashback, an island and white worktops.

Photo of a small nautical l-shaped enclosed kitchen in Los Angeles with a belfast sink, grey cabinets, wood worktops, white splashback, ceramic splashback, white appliances, medium hardwood flooring, no island, brown floors, beige worktops, recessed-panel cabinets and a vaulted ceiling.
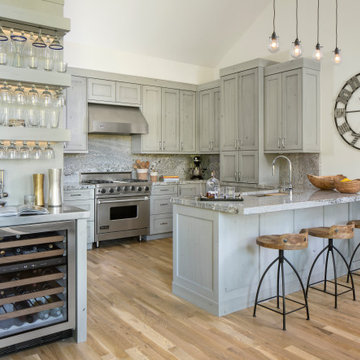
Photo: Kimberly Gavin
This is an example of a rustic u-shaped kitchen in Denver with shaker cabinets, grey cabinets, grey splashback, stone slab splashback, stainless steel appliances, medium hardwood flooring, a breakfast bar, brown floors and grey worktops.
This is an example of a rustic u-shaped kitchen in Denver with shaker cabinets, grey cabinets, grey splashback, stone slab splashback, stainless steel appliances, medium hardwood flooring, a breakfast bar, brown floors and grey worktops.
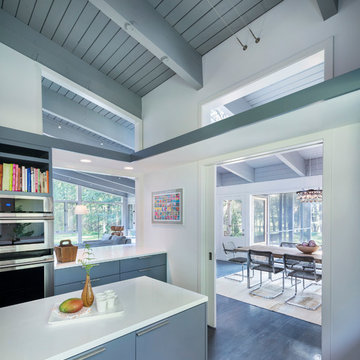
This remodel of a mid century gem is located in the town of Lincoln, MA a hot bed of modernist homes inspired by Gropius’ own house built nearby in the 1940’s. By the time the house was built, modernism had evolved from the Gropius era, to incorporate the rural vibe of Lincoln with spectacular exposed painted wood beams and deep overhangs.
The design rejects the traditional New England house with its enclosing wall and inward posture. The low pitched roofs, open floor plan, and large windows openings connect the house to nature to make the most of its rural setting.
Photo by: Nat Rea Photography
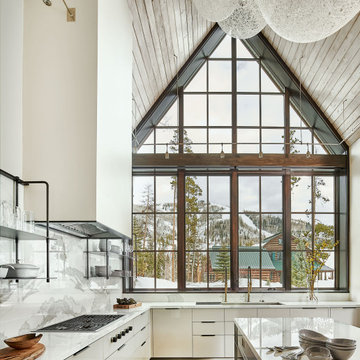
This is an example of a rustic l-shaped kitchen in Denver with a submerged sink, flat-panel cabinets, grey cabinets, white splashback, stone slab splashback, dark hardwood flooring, an island, brown floors and white worktops.
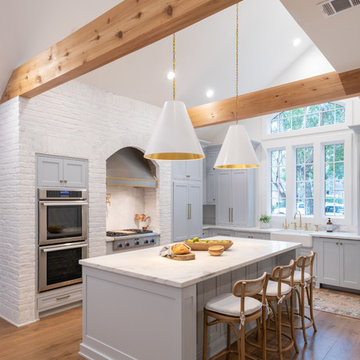
Photo of a rural l-shaped kitchen/diner in Houston with a belfast sink, recessed-panel cabinets, grey cabinets, white splashback, window splashback, stainless steel appliances, medium hardwood flooring, an island, brown floors and white worktops.
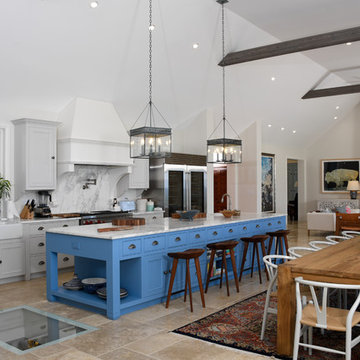
Designed to be a legacy and space where great family memories could be created, OBMI completed the master planning, landscape, interior design, and architecture of the holistic residential Longtail House project.
A modern home wrapped in the classic Bermudian style, it’s comprised of 4 bedrooms with in-suite bathrooms including a master suite and a guest apartment. A Great Room combines all family social activity in one space, with an incorporated living room, dining room, and kitchen. Close by is the Library-Music Room, Media Room, Home Office, back of house kitchen support and laundry. Below the Great Room are the Game Room and the wine cellar, which can be observed from above through a glass floor. There is a large garage for vehicles and various sporting items. At the front of the house, overlooking the ocean is the infinity pool, spa, and gardens with endemic shoreline plants.
The previous house on the property site was carefully disassembled and recycled as exemplified by the existing cedar wood floors, which were repurposed as entrance ceilings. Even garden plants were recycled where possible. The biggest challenge was during excavation. With a lot of hard rock present, it took several weeks to cut through. Once the foundation level was achieved, all work went smoothly. The house has a strong emphasis on respecting and nurturing the environment, with igloo nests situated at the edge of the cliffs for Longtail seabirds to repose. The layout was set so as to maximize the best sun orientation for the solar panels and for natural cooling from the offshore breezes to occur.

This is an example of a medium sized urban l-shaped enclosed kitchen in Madrid with flat-panel cabinets, medium hardwood flooring, no island, wood worktops, grey cabinets, white splashback, metro tiled splashback and stainless steel appliances.
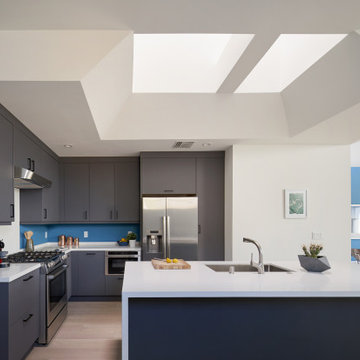
Designed and constructed by Los Angeles architect, John Southern and his firm Urban Operations, the Slice and Fold House is a contemporary hillside home in the cosmopolitan neighborhood of Highland Park. Nestling into its steep hillside site, the house steps gracefully up the sloping topography, and provides outdoor space for every room without additional sitework. The first floor is conceived as an open plan, and features strategically located light-wells that flood the home with sunlight from above. On the second floor, each bedroom has access to outdoor space, decks and an at-grade patio, which opens onto a landscaped backyard. The home also features a roof deck inspired by Le Corbusier’s early villas, and where one can see Griffith Park and the San Gabriel Mountains in the distance.
Kitchen with Grey Cabinets Ideas and Designs
1
