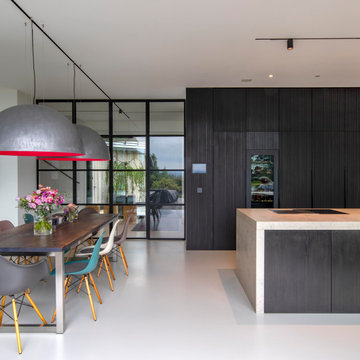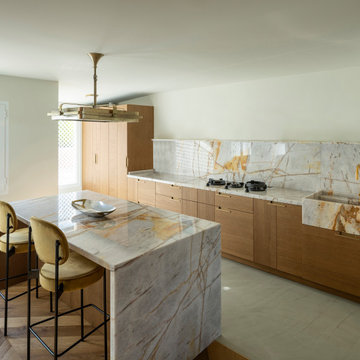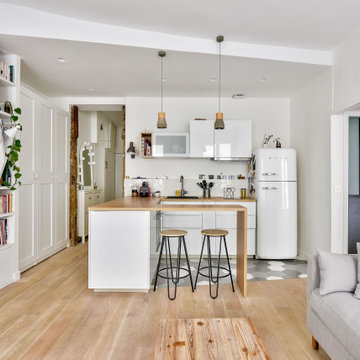Kitchen with Grey Floors and Beige Worktops Ideas and Designs
Refine by:
Budget
Sort by:Popular Today
1 - 20 of 3,440 photos
Item 1 of 3

Inspiration for a contemporary u-shaped kitchen/diner in London with quartz worktops, stainless steel appliances, porcelain flooring, an island, grey floors, beige worktops, a submerged sink, flat-panel cabinets, medium wood cabinets, beige splashback and granite splashback.

This is an example of a small rural single-wall kitchen in Other with a built-in sink, shaker cabinets, beige cabinets, wood worktops, multi-coloured splashback, mosaic tiled splashback, no island, grey floors and beige worktops.

We love to collaborate, whenever and wherever the opportunity arises. For this mountainside retreat, we entered at a unique point in the process—to collaborate on the interior architecture—lending our expertise in fine finishes and fixtures to complete the spaces, thereby creating the perfect backdrop for the family of furniture makers to fill in each vignette. Catering to a design-industry client meant we sourced with singularity and sophistication in mind, from matchless slabs of marble for the kitchen and master bath to timeless basin sinks that feel right at home on the frontier and custom lighting with both industrial and artistic influences. We let each detail speak for itself in situ.

The charm of our latest kitchen project begins with the captivating choice of its finishes.
A velvety dream, the cabinets are adorned with a lavish coat of Matt Lacquer in RAL Steel Blue. This deep, lustrous hue exudes tranquillity while making a bold statement, effortlessly infusing the space with an aura of serenity and grandeur.
Enhancing the overall aesthetic are the exquisite Copper Gola Rail and Plinth, delicately curated to harmonise with the resplendent blue cabinets. The warm, burnished tones of copper lend an air of refined sophistication, captivating the eye and elevating the kitchen's allure to new heights.
Crowning this culinary masterpiece is the 30mm Silestone Gris Expo worktop, a breathtaking union of functionality and beauty. This sleek quartz surface exudes a sense of timelessness, its soft grey tones offering the perfect backdrop for culinary creations to take centre stage. The inherent durability of Silestone ensures that this worktop will remain a testament to enduring elegance for years to come.
Our vision for this project extends beyond aesthetics, incorporating thoughtful functionality into every aspect. Customised storage solutions, seamless integration of appliances, and intuitive design elements make this kitchen a haven for culinary enthusiasts, providing a seamless and pleasurable cooking experience.
As the heart of the home, this kitchen effortlessly transforms mere cooking into an exquisite art form. Its harmonious blend of luxurious materials, expert craftsmanship, and timeless design is a testament our commitment to redefining luxury kitchen living.
Discover more of our breathtaking designs on our projects page, or book a consultation to bring your dream kitchen to life.

Tiled kitchen with birch cabinetry opens to outdoor dining beyond windows. Entry with stair to second floor and dining room.
Design ideas for a medium sized contemporary u-shaped open plan kitchen in Los Angeles with a submerged sink, flat-panel cabinets, light wood cabinets, quartz worktops, beige splashback, ceramic splashback, stainless steel appliances, concrete flooring, an island, grey floors and beige worktops.
Design ideas for a medium sized contemporary u-shaped open plan kitchen in Los Angeles with a submerged sink, flat-panel cabinets, light wood cabinets, quartz worktops, beige splashback, ceramic splashback, stainless steel appliances, concrete flooring, an island, grey floors and beige worktops.

Inspiration for an expansive contemporary grey and white single-wall kitchen/diner in Moscow with a submerged sink, flat-panel cabinets, black cabinets, concrete worktops, beige splashback, porcelain splashback, porcelain flooring, no island, grey floors and beige worktops.

Une vraie cuisine pour ce petit 33m2 ! Avoir un vrai espace pour cuisiner aujourd'hui c'est important ! Ce T2 a été pensé pour ne pas perdre d'espace et avoir tout d'un grand. La cuisine avec ses éléments encastrés permet de profiter pleinement de la surface de plan de travail. Le petit retour de bar permet de prendre sous petit-déjeuner simplement. La cloison en claustra sépare visuellement la cuisine du salon sans couper la luminosité.

Design ideas for a small contemporary l-shaped kitchen in Paris with a built-in sink, flat-panel cabinets, light wood cabinets, wood worktops, mirror splashback, integrated appliances, porcelain flooring, no island, grey floors and beige worktops.

This is an example of a small contemporary galley kitchen in Marseille with flat-panel cabinets, white cabinets, wood worktops, white splashback, integrated appliances, a breakfast bar, grey floors and beige worktops.

Koch Cabinetry painted in the Taupe paint with Ebony Accent Glaze applied to the Westbrook door. Kitchen island accented in Birch Java finish. Bedrock Q Quartz counter surfaces, KitchenAid Stainless Appliances, and Engineered Hickory flooring by Canoe bay in the Casa Marina color. Kitchen design and materials by Village Home Stores.

My client called me in for a "Design Perspective". She hated her floors and wanted my professional opinion. I questioned whether I should be brutally honest, and her response was "absolutely". Then truth be told, "your countertops bother me more than your floors". My client has a stunningly beautiful home and her countertops were not in "the same league". So the project scope expanded from new floors to include countertops, backsplash, plumbing fixtures and hardware. While we were at it, her overly froufrou corbels were updated along with dishwashers that "drove her crazy". Since there was plenty of "demo" in store, she elected to lower her breakfast bar to counter height at the same time to connect her nook more seamlessly with her kitchen.
The process: at our first slab warehouse stop, within ten minutes, we uncovered the most beautiful slabs of Taj Mahal ever. No need to keep looking. The slabs had perfect coloration and veining. So different from any other slab of Taj Mahal, it really ought to have its own name. Countertop selection was easy as was the subway and Arabesque backsplash tile. Polished chrome, with its blend of warm and cool tones, was the obvious choice for her plumbing fixture and hardware finish. Finding the right floor tile was what proved to be most challenging, but my client was up to the task. Several weeks of shopping and numerous samples hauled home led us to the perfect limestone.
Once her room was complete, better barstools were in order. Hancock and Moore with their huge assortment of leather colors and textures was our clear choice. The Ellie barstools selected embody the perfect blend of form and comfort.
Her new limestone flooring extends into her Butler's pantry, pool bath, powder bath and sewing room, so wait, there is still more to do.

Design ideas for a medium sized modern galley kitchen/diner in Los Angeles with a belfast sink, shaker cabinets, white cabinets, engineered stone countertops, beige splashback, terracotta splashback, stainless steel appliances, cement flooring, no island, grey floors and beige worktops.

Shoootin
Inspiration for a contemporary single-wall enclosed kitchen in Paris with a built-in sink, flat-panel cabinets, green cabinets, wood worktops, white splashback, integrated appliances, cement flooring, no island, grey floors and beige worktops.
Inspiration for a contemporary single-wall enclosed kitchen in Paris with a built-in sink, flat-panel cabinets, green cabinets, wood worktops, white splashback, integrated appliances, cement flooring, no island, grey floors and beige worktops.

Modern kitchen with stainless steel appliances and floating countertop. View of floating staircase.
Design ideas for a large contemporary l-shaped kitchen/diner in Seattle with flat-panel cabinets, light wood cabinets, engineered stone countertops, beige splashback, stone tiled splashback, stainless steel appliances, an island, grey floors and beige worktops.
Design ideas for a large contemporary l-shaped kitchen/diner in Seattle with flat-panel cabinets, light wood cabinets, engineered stone countertops, beige splashback, stone tiled splashback, stainless steel appliances, an island, grey floors and beige worktops.

Foto: Michael Voit
Photo of a contemporary single-wall open plan kitchen in Munich with a built-in sink, flat-panel cabinets, black cabinets, black appliances, an island, grey floors and beige worktops.
Photo of a contemporary single-wall open plan kitchen in Munich with a built-in sink, flat-panel cabinets, black cabinets, black appliances, an island, grey floors and beige worktops.

This is an example of a medium sized retro single-wall open plan kitchen in Other with a belfast sink, flat-panel cabinets, medium wood cabinets, granite worktops, coloured appliances, an island, grey floors and beige worktops.

This is an example of a medium sized scandi u-shaped open plan kitchen in Paris with a built-in sink, flat-panel cabinets, white cabinets, wood worktops, white splashback, porcelain flooring, a breakfast bar, grey floors and beige worktops.

The original kitchen was closed off from the rest of the apartment and didn't enjoy the penthouse water views. Impala complete redesign saw walls removed and a modern kitchen created that became the heart of the home.

This is an example of a medium sized contemporary u-shaped open plan kitchen in Grand Rapids with a submerged sink, flat-panel cabinets, medium wood cabinets, engineered stone countertops, white splashback, glass tiled splashback, stainless steel appliances, a breakfast bar, grey floors, beige worktops and medium hardwood flooring.

Design ideas for a contemporary l-shaped kitchen/diner with a built-in sink, flat-panel cabinets, white cabinets, wood worktops, white splashback, metal splashback, black appliances, concrete flooring, an island, grey floors and beige worktops.
Kitchen with Grey Floors and Beige Worktops Ideas and Designs
1