Kitchen with Coloured Appliances and Grey Floors Ideas and Designs
Refine by:
Budget
Sort by:Popular Today
1 - 20 of 1,079 photos
Item 1 of 3

This is an example of a medium sized scandi open plan kitchen in London with an integrated sink, flat-panel cabinets, green cabinets, white splashback, ceramic splashback, coloured appliances, laminate floors, an island and grey floors.

Photo of a large contemporary galley kitchen in Surrey with shaker cabinets, granite worktops, white splashback, ceramic splashback, coloured appliances, ceramic flooring, an island, grey floors, black worktops, a vaulted ceiling, feature lighting, a submerged sink and medium wood cabinets.

Inspiration for a large traditional enclosed kitchen in Devon with recessed-panel cabinets, blue cabinets, quartz worktops, blue splashback, coloured appliances, an island and grey floors.

Emma Lewis
This is an example of a traditional galley enclosed kitchen in London with a submerged sink, shaker cabinets, beige cabinets, wood worktops, beige splashback, wood splashback, coloured appliances, an island and grey floors.
This is an example of a traditional galley enclosed kitchen in London with a submerged sink, shaker cabinets, beige cabinets, wood worktops, beige splashback, wood splashback, coloured appliances, an island and grey floors.

Photo of a small industrial u-shaped open plan kitchen in San Francisco with open cabinets, wood worktops, brown worktops, a submerged sink, coloured appliances, grey floors, a vaulted ceiling and a breakfast bar.

Large traditional l-shaped open plan kitchen in Tampa with a submerged sink, shaker cabinets, distressed cabinets, white splashback, coloured appliances, light hardwood flooring, an island, granite worktops, metro tiled splashback and grey floors.

Countertop Wood: Reclaimed Chestnut
Category: Wood Table
Construction Style: Flat Grain
Wood Countertop Location: East Hampton, NY
Countertop Thickness: 1-3/4"
Size: Table Top Size: 50" x 98
Table Height: 37"
Shape: Rectangle
Countertop Edge Profile: 1/8" Roundover on top horizontal edges, bottom horizontal edges, and vertical corners
Wood Countertop Finish: Durata® Waterproof Permanent Finish in Matte Sheen
Wood Stain: Natural Wood – No Stain
Designer: Lobkovich
Job: 11945
Countertop Options: 8 drawers, Custom Reclaimed Chestnut Wood Cover plates finished to match the table with brown outlets installed.
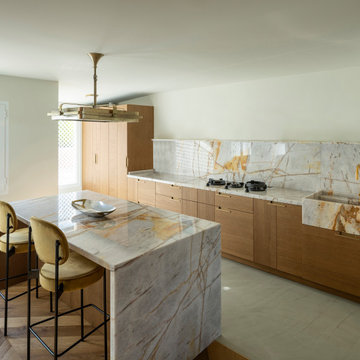
This is an example of a medium sized retro single-wall open plan kitchen in Other with a belfast sink, flat-panel cabinets, medium wood cabinets, granite worktops, coloured appliances, an island, grey floors and beige worktops.
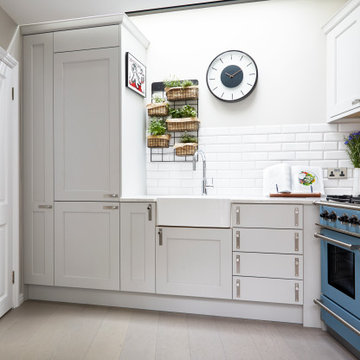
Inspiration for a small classic l-shaped enclosed kitchen in London with a belfast sink, shaker cabinets, grey cabinets, quartz worktops, white splashback, porcelain splashback, coloured appliances, light hardwood flooring, no island, grey floors and white worktops.
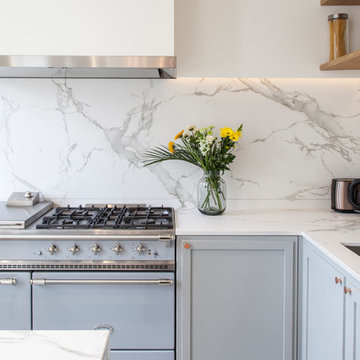
Photo : BCDF Studio
Medium sized contemporary l-shaped kitchen/diner in Paris with grey cabinets, white splashback, coloured appliances, an island, grey floors, white worktops, a submerged sink, shaker cabinets, marble worktops, marble splashback and ceramic flooring.
Medium sized contemporary l-shaped kitchen/diner in Paris with grey cabinets, white splashback, coloured appliances, an island, grey floors, white worktops, a submerged sink, shaker cabinets, marble worktops, marble splashback and ceramic flooring.

A new life for the beach cottage complete with starfish backslash.
Inspiration for a large farmhouse u-shaped kitchen/diner in Other with white cabinets, marble worktops, white splashback, glass tiled splashback, coloured appliances, a breakfast bar, ceramic flooring, a belfast sink, recessed-panel cabinets and grey floors.
Inspiration for a large farmhouse u-shaped kitchen/diner in Other with white cabinets, marble worktops, white splashback, glass tiled splashback, coloured appliances, a breakfast bar, ceramic flooring, a belfast sink, recessed-panel cabinets and grey floors.
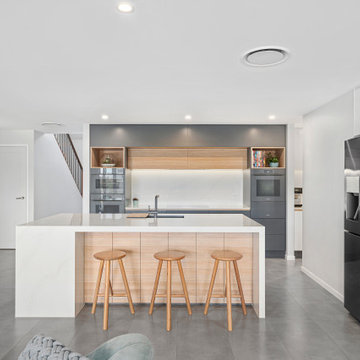
Jaime and Nathan have been chipping away at turning their home into their dream. We worked very closely with this couple and they have had a great input with the design and colors selection of their kitchen, vanities and walk in robe. Being a busy couple with young children, they needed a kitchen that was functional and as much storage as possible. Clever use of space and hardware has helped us maximize the storage and the layout is perfect for a young family with an island for the kids to sit at and do their homework whilst the parents are cooking and getting dinner ready.

Interior Kitchen-Living room with Beautiful Balcony View above the sink that provide natural light. Living room with black sofa, lamp, freestand table & TV. The darkly stained chairs add contrast to the Contemporary kitchen-living room, and breakfast table in kitchen with typically designed drawers, best interior, wall painting,grey furniture, pendent, window strip curtains looks nice.
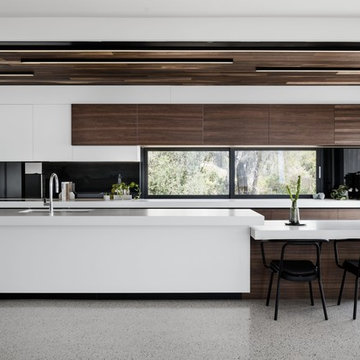
Tom Blachford
This is an example of a contemporary galley open plan kitchen in Melbourne with a submerged sink, flat-panel cabinets, dark wood cabinets, black splashback, window splashback, coloured appliances, an island, grey floors and white worktops.
This is an example of a contemporary galley open plan kitchen in Melbourne with a submerged sink, flat-panel cabinets, dark wood cabinets, black splashback, window splashback, coloured appliances, an island, grey floors and white worktops.
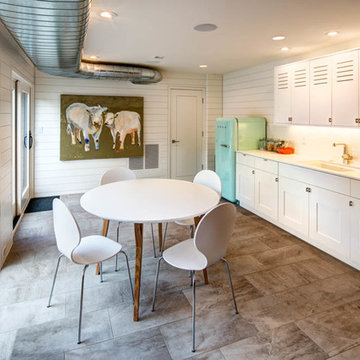
Inspiration for a contemporary single-wall kitchen/diner in Salt Lake City with shaker cabinets, white cabinets, white splashback, coloured appliances, no island and grey floors.

Large modern u-shaped kitchen/diner in Houston with a double-bowl sink, flat-panel cabinets, grey cabinets, engineered stone countertops, beige splashback, ceramic splashback, coloured appliances, porcelain flooring, an island, grey floors, white worktops and a drop ceiling.
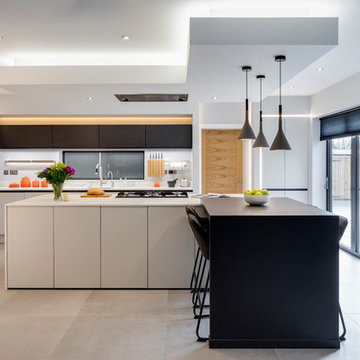
Chris Snook
Design ideas for a large contemporary open plan kitchen in West Midlands with a single-bowl sink, grey cabinets, composite countertops, white splashback, marble splashback, coloured appliances, porcelain flooring, an island and grey floors.
Design ideas for a large contemporary open plan kitchen in West Midlands with a single-bowl sink, grey cabinets, composite countertops, white splashback, marble splashback, coloured appliances, porcelain flooring, an island and grey floors.
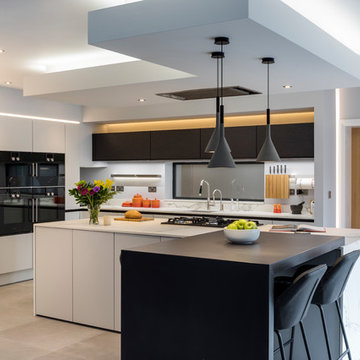
Chris Snook
Design ideas for a large contemporary open plan kitchen in West Midlands with a single-bowl sink, grey cabinets, composite countertops, white splashback, marble splashback, coloured appliances, porcelain flooring, an island and grey floors.
Design ideas for a large contemporary open plan kitchen in West Midlands with a single-bowl sink, grey cabinets, composite countertops, white splashback, marble splashback, coloured appliances, porcelain flooring, an island and grey floors.
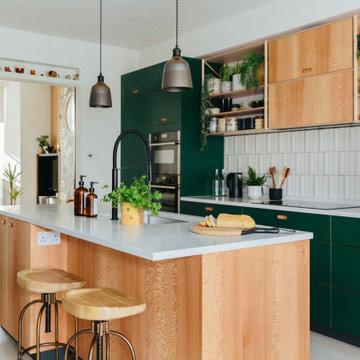
Design ideas for a medium sized open plan kitchen in London with an integrated sink, flat-panel cabinets, green cabinets, white splashback, ceramic splashback, coloured appliances, laminate floors, an island and grey floors.

Part of a massive open planned area which includes Dinning, Lounge,Kitchen and butlers pantry.
Polished concrete through out with exposed steel and Timber beams.
Kitchen with Coloured Appliances and Grey Floors Ideas and Designs
1