Kitchen with Tile Countertops and Grey Floors Ideas and Designs
Refine by:
Budget
Sort by:Popular Today
1 - 20 of 397 photos

Design ideas for a medium sized contemporary grey and white open plan kitchen in London with an integrated sink, flat-panel cabinets, light wood cabinets, tile countertops, lino flooring, an island, grey floors, white worktops and exposed beams.

Complete interior home paint with new vinyl flooring and painting of kitchen cabinets
Inspiration for a large u-shaped kitchen pantry in Los Angeles with raised-panel cabinets, blue cabinets, tile countertops, multi-coloured splashback, porcelain splashback, stainless steel appliances, vinyl flooring, an island, grey floors and multicoloured worktops.
Inspiration for a large u-shaped kitchen pantry in Los Angeles with raised-panel cabinets, blue cabinets, tile countertops, multi-coloured splashback, porcelain splashback, stainless steel appliances, vinyl flooring, an island, grey floors and multicoloured worktops.

Large modern l-shaped open plan kitchen in Sydney with a single-bowl sink, shaker cabinets, white cabinets, tile countertops, multi-coloured splashback, porcelain splashback, stainless steel appliances, porcelain flooring, an island, grey floors, multicoloured worktops and a drop ceiling.
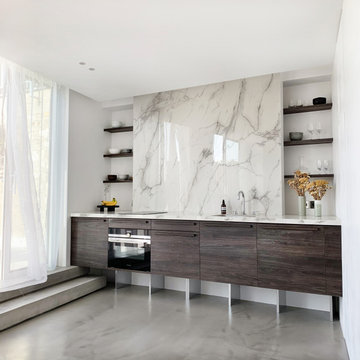
Cet appartement d’une surface de 43 m2 se situe à Paris au 8ème et dernier étage, avec une vue imprenable sur Paris et ses toits.
L’appartement était à l’abandon, la façade a été entièrement rénovée, toutes les fenêtres changées, la terrasse réaménagée et l’intérieur transformé. Les pièces de vie comme le salon étaient à l’origine côté rue et les pièces intimes comme la chambre côté terrasse, il a donc été indispensable de revoir toute la disposition des pièces et donc l’aménagement global de l’appartement. Le salon/cuisine est une seule et même pièce avec un accès direct sur la terrasse et fait office d’entrée. Aucun m2 n’est perdu en couloir ou entrée, l’appartement a été pensé comme une seule pièce pouvant se modifier grâce à des portes coulissantes. La chambre, salle de bain et dressing sont côté rue. L’appartement est traversant et gagne en luminosité.
Portes et tiroirs : sur mesure, mélaminé effet noyer
Etagères : sur mesure, effet noyer

With custom cabinetry, you can mix all types of styles to create your very own unique kitchen. This kitchen shows a mixture of modern and traditional cabinetry through the door styles and stain colors. Metal doors and frosted glass hides the items stored in the cabinets. The traditional stain color mixes with the contemporary slab doors and drawers. With a mixture of stain and metal there is no telling what beauty can be created.
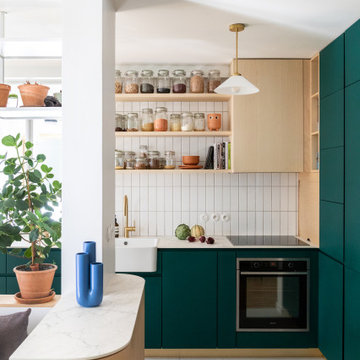
This is an example of a medium sized modern l-shaped open plan kitchen in Paris with a single-bowl sink, beaded cabinets, light wood cabinets, tile countertops, white splashback, porcelain splashback, black appliances, ceramic flooring, an island, grey floors and white worktops.
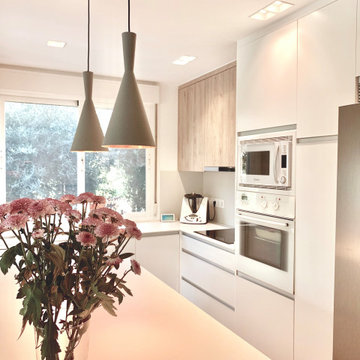
Design ideas for a large contemporary l-shaped open plan kitchen in Madrid with a submerged sink, flat-panel cabinets, white cabinets, tile countertops, white splashback, porcelain splashback, stainless steel appliances, porcelain flooring, an island and grey floors.

Cuisine rénovée dans son intégralité, avec des hauteurs d'armoires allant jusqu'au plafond, nous avons plus de 2886 mm de hauteur de meubles.
Les clients désiraient avoir le plus de rangement possible et ne voulaient pas perdre le moindre espace.
Nous avons des façades mates de couleur blanc crème et bois.
Les Sans poignées sont de couleur bronze ou doré.

Cuisine noire, crédence en zelige As de Carreau
Photo of a medium sized eclectic galley open plan kitchen in Paris with a single-bowl sink, beaded cabinets, black cabinets, tile countertops, black splashback, terracotta splashback, integrated appliances, concrete flooring, an island, grey floors and black worktops.
Photo of a medium sized eclectic galley open plan kitchen in Paris with a single-bowl sink, beaded cabinets, black cabinets, tile countertops, black splashback, terracotta splashback, integrated appliances, concrete flooring, an island, grey floors and black worktops.

A beautiful German handless black kitchen. Are you brave enough to try this colour combination? The polished concrete floor adds light and the brick slips make for a real 'Hoxton' style feeling. Three large pendant lights above the Bora hob, makes the space streamlined with no bulkhead needed for extraction. The large 'L' shaped breakfast bar is perfect for socialising.
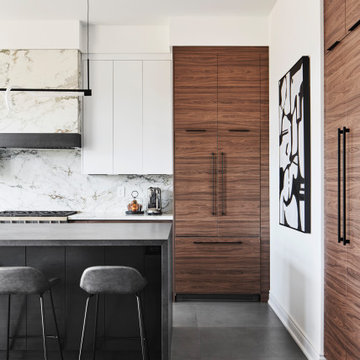
Photo of a large modern l-shaped open plan kitchen in Toronto with a double-bowl sink, flat-panel cabinets, medium wood cabinets, tile countertops, white splashback, porcelain splashback, stainless steel appliances, porcelain flooring, an island, grey floors and black worktops.
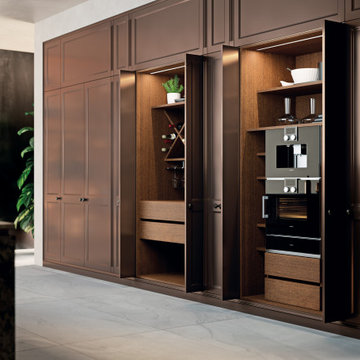
"Canova" is modern interpretation of the shaker-door style. Its precise detailing is further highlighted by its matte lacquer finish.
Shown here are Canova tall unit doors used both as "Concepta" pocket doors and door fronts for pantry storage and built-in refrigerator.
Island is designed using a laminam finish on an aluminum frame door, combined with handle-less aluminum gola profile.
O.NIX Kitchens & Living are exclusive dealers and design specialists of Biefbi for Toronto and Canada. For more information, please visit: www.onixdesigns.ca
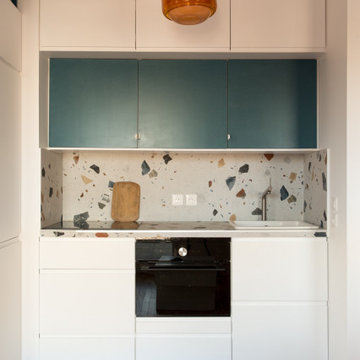
Photo of a small retro l-shaped kitchen in Paris with a single-bowl sink, tile countertops, multi-coloured splashback, ceramic splashback, black appliances, ceramic flooring, grey floors and multicoloured worktops.

Photo Copyright Satoshi Shigeta
This is an example of a large modern galley open plan kitchen in Tokyo with flat-panel cabinets, grey cabinets, tile countertops, ceramic flooring, an island, grey floors, grey worktops and a drop ceiling.
This is an example of a large modern galley open plan kitchen in Tokyo with flat-panel cabinets, grey cabinets, tile countertops, ceramic flooring, an island, grey floors, grey worktops and a drop ceiling.
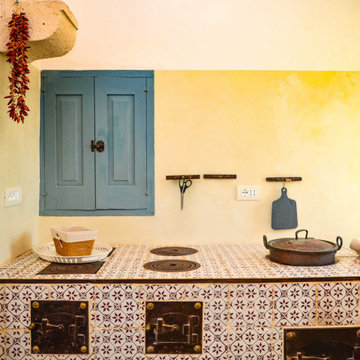
Inspiration for a mediterranean galley open plan kitchen in Bari with raised-panel cabinets, blue cabinets, tile countertops, black appliances, no island, cement flooring, grey floors, a vaulted ceiling, a built-in sink and beige splashback.
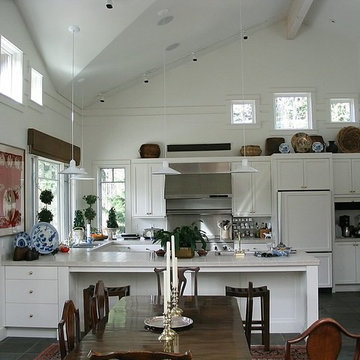
Inspiration for a small classic galley kitchen/diner in Seattle with a double-bowl sink, shaker cabinets, white cabinets, tile countertops, metallic splashback, metal splashback, stainless steel appliances, ceramic flooring, a breakfast bar and grey floors.
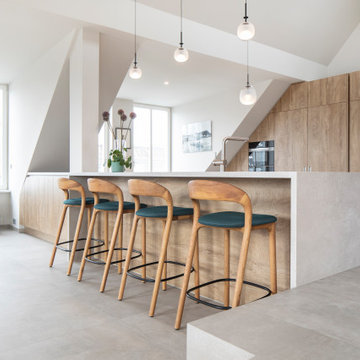
Die Küchenzeile mit integriertem Tresen bietet genügend Platz für ein schnelles Frühstück oder gemeinsames Kochen. Ein besonders schönes Detail ist die Wange welche ebenfalls keramisch, auf Gehrung ausgebildet wurde.
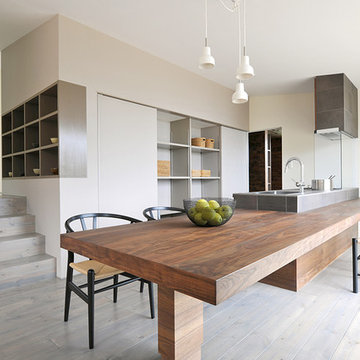
Case Study Kitchen #10
私たちが得意とするビスポーク・キッチン。重厚なウォルナットカウンター、無垢フローリング、ドイツ製水栓器具、デンマーク製照明等、オーダーメイドでなければ得られない歓びがあります。建築に加えてキッチン、テーブル、チェア等、様々な家具のデザイン、製作、コーディネイトを行っています。

ADU (converted garage)
This is an example of a small traditional l-shaped open plan kitchen in Portland with a built-in sink, recessed-panel cabinets, light wood cabinets, tile countertops, orange splashback, cement tile splashback, stainless steel appliances, concrete flooring, no island, grey floors and orange worktops.
This is an example of a small traditional l-shaped open plan kitchen in Portland with a built-in sink, recessed-panel cabinets, light wood cabinets, tile countertops, orange splashback, cement tile splashback, stainless steel appliances, concrete flooring, no island, grey floors and orange worktops.
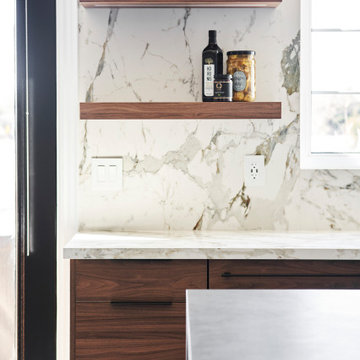
Design ideas for a large modern l-shaped open plan kitchen in Toronto with a double-bowl sink, flat-panel cabinets, medium wood cabinets, tile countertops, white splashback, porcelain splashback, stainless steel appliances, porcelain flooring, an island, grey floors and black worktops.
Kitchen with Tile Countertops and Grey Floors Ideas and Designs
1