Kitchen
Refine by:
Budget
Sort by:Popular Today
1 - 20 of 36 photos
Item 1 of 3

A mid-size minimalist bar shaped kitchen gray concrete floor, with flat panel black cabinets with a double bowl sink and yellow undermount cabinet lightings with a wood shiplap backsplash and black granite conutertop
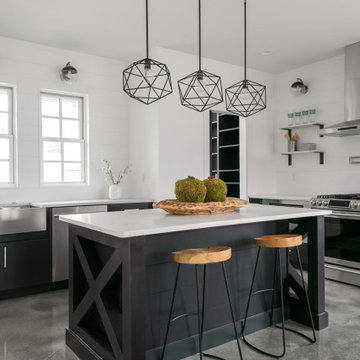
clean and simple kitchen with black cabinets and white walls and countertops
Design ideas for a medium sized modern u-shaped open plan kitchen in Other with a belfast sink, flat-panel cabinets, black cabinets, engineered stone countertops, white splashback, tonge and groove splashback, stainless steel appliances, concrete flooring, an island, grey floors and white worktops.
Design ideas for a medium sized modern u-shaped open plan kitchen in Other with a belfast sink, flat-panel cabinets, black cabinets, engineered stone countertops, white splashback, tonge and groove splashback, stainless steel appliances, concrete flooring, an island, grey floors and white worktops.
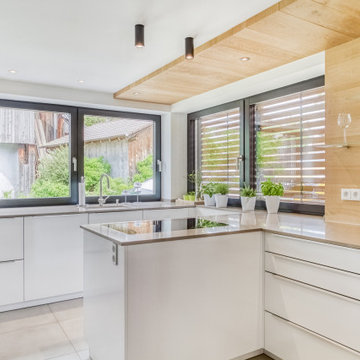
This is an example of a contemporary kitchen/diner in Munich with a submerged sink, flat-panel cabinets, tonge and groove splashback, black appliances, a breakfast bar, grey floors, grey worktops and white cabinets.
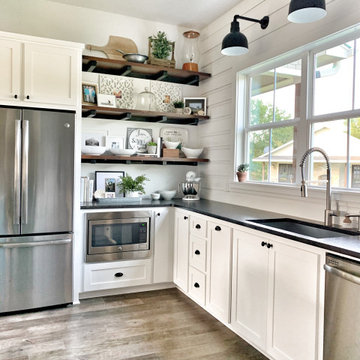
Large rural u-shaped kitchen/diner with a submerged sink, shaker cabinets, white cabinets, granite worktops, white splashback, tonge and groove splashback, stainless steel appliances, vinyl flooring, an island, grey floors and black worktops.

Pool House Kitchen
Photo of a medium sized contemporary single-wall open plan kitchen in Chicago with a submerged sink, grey cabinets, engineered stone countertops, beige splashback, tonge and groove splashback, black appliances, cement flooring, grey floors, white worktops and a timber clad ceiling.
Photo of a medium sized contemporary single-wall open plan kitchen in Chicago with a submerged sink, grey cabinets, engineered stone countertops, beige splashback, tonge and groove splashback, black appliances, cement flooring, grey floors, white worktops and a timber clad ceiling.
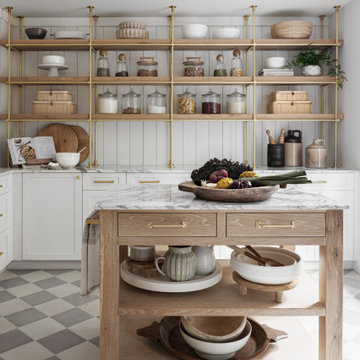
This pantry room was created from an unused formal dining space to extend the kitchen and add much needed storage and functionality to the home. The room is filled with natural light and invites you in with a custom arched doorway. The checkerboard flooring makes the room feel special and separates it from the kitchen in feel while still being an extension of the kitchen.
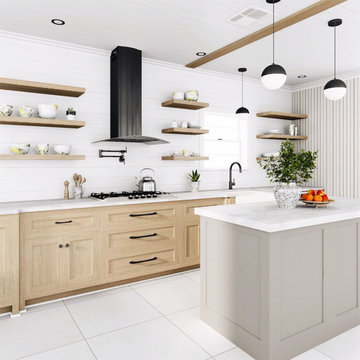
Traditional kitchen in New York with shaker cabinets, light wood cabinets, concrete worktops, white splashback, tonge and groove splashback, black appliances, cement flooring, an island, grey floors, grey worktops and a timber clad ceiling.
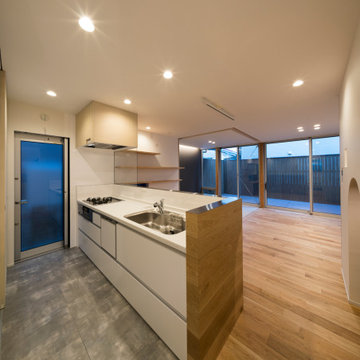
外観は、黒いBOXの手前にと木の壁を配したような構成としています。
木製ドアを開けると広々とした玄関。
正面には坪庭、右側には大きなシュークロゼット。
リビングダイニングルームは、大開口で屋外デッキとつながっているため、実際よりも広く感じられます。
100㎡以下のコンパクトな空間ですが、廊下などの移動空間を省略することで、リビングダイニングが少しでも広くなるようプランニングしています。
屋外デッキは、高い塀で外部からの視線をカットすることでプライバシーを確保しているため、のんびりくつろぐことができます。
家の名前にもなった『COCKPIT』と呼ばれる操縦席のような部屋は、いったん入ると出たくなくなる、超コンパクト空間です。
リビングの一角に設けたスタディコーナー、コンパクトな家事動線などを工夫しました。
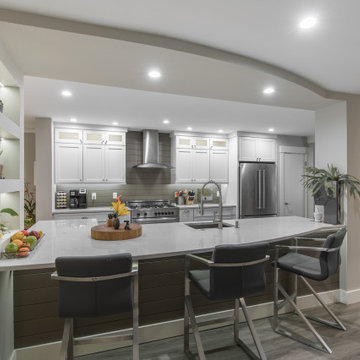
This was a very traditional townhouse built in the seventies with the kitchen, dining room, living room and hallway separated by walls. With a willing homeowner, talented craftsmen, and a vision this space was created.
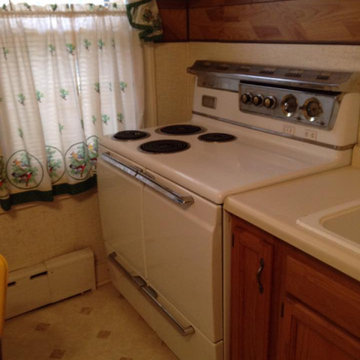
1920's Kitchen remodel and redesign. New Tile, Appliances, Cabs, Sink, Hardware, Ceiling and Wall Treatments, Custom Butcher block counter tops, Custom spalted maple open shelves, Tin ceiling, New Fixtures and total redesign.
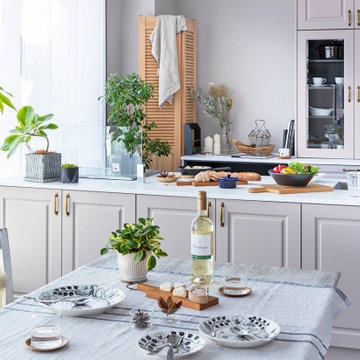
Photo of a scandinavian single-wall kitchen/diner in Other with a submerged sink, raised-panel cabinets, beige cabinets, composite countertops, beige splashback, tonge and groove splashback, integrated appliances, vinyl flooring, an island, grey floors and white worktops.
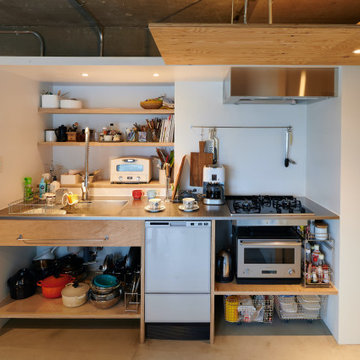
リビングとダイニング、キッチン、ベッドルームがゆるくつながっています。個室を家具の様につくり、ベッドルームの天井高さを抑えることでリビングの感覚的な解放感を持たせることを図りました。
Photo of a medium sized urban single-wall open plan kitchen in Tokyo with an integrated sink, open cabinets, beige cabinets, stainless steel worktops, white splashback, tonge and groove splashback, white appliances, concrete flooring, no island, grey floors, grey worktops and a timber clad ceiling.
Photo of a medium sized urban single-wall open plan kitchen in Tokyo with an integrated sink, open cabinets, beige cabinets, stainless steel worktops, white splashback, tonge and groove splashback, white appliances, concrete flooring, no island, grey floors, grey worktops and a timber clad ceiling.
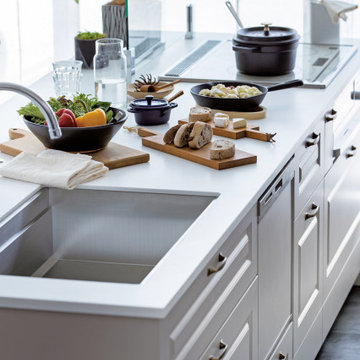
This is an example of a scandinavian single-wall kitchen/diner in Other with a submerged sink, raised-panel cabinets, beige cabinets, composite countertops, beige splashback, tonge and groove splashback, integrated appliances, vinyl flooring, an island, grey floors and white worktops.
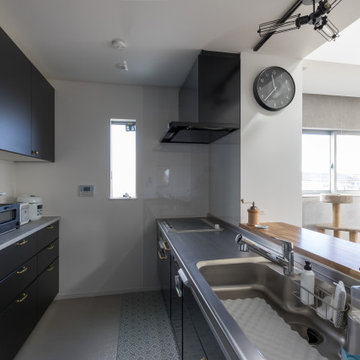
ステンレストップにブラックのキッチン。
背面収納は、IKEA。
Photo of a modern grey and black single-wall open plan kitchen in Other with an integrated sink, flat-panel cabinets, black cabinets, stainless steel worktops, white splashback, tonge and groove splashback, black appliances, vinyl flooring, a breakfast bar, grey floors, brown worktops and a wallpapered ceiling.
Photo of a modern grey and black single-wall open plan kitchen in Other with an integrated sink, flat-panel cabinets, black cabinets, stainless steel worktops, white splashback, tonge and groove splashback, black appliances, vinyl flooring, a breakfast bar, grey floors, brown worktops and a wallpapered ceiling.
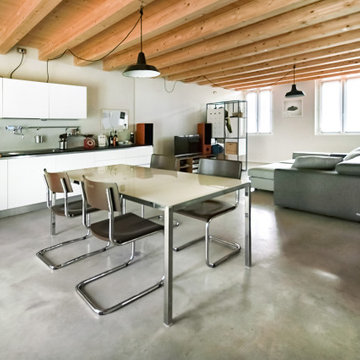
Cucina Lineare
Photo of a medium sized contemporary single-wall open plan kitchen in Other with white cabinets, grey splashback, black worktops, a built-in sink, flat-panel cabinets, engineered stone countertops, tonge and groove splashback, concrete flooring, grey floors and exposed beams.
Photo of a medium sized contemporary single-wall open plan kitchen in Other with white cabinets, grey splashback, black worktops, a built-in sink, flat-panel cabinets, engineered stone countertops, tonge and groove splashback, concrete flooring, grey floors and exposed beams.
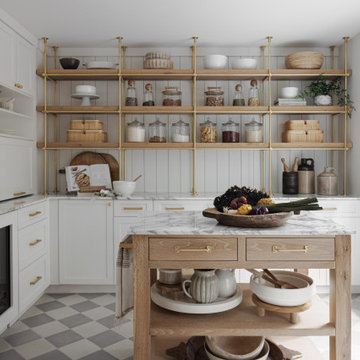
This pantry room was created from an unused formal dining space to extend the kitchen and add much needed storage and functionality to the home. The room is filled with natural light and invites you in with a custom arched doorway. The checkerboard flooring makes the room feel special and separates it from the kitchen in feel while still being an extension of the kitchen.
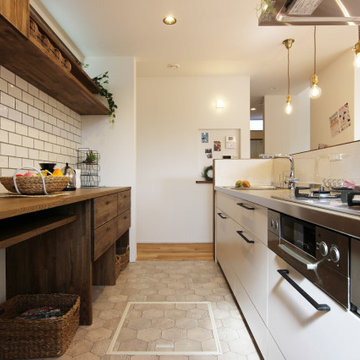
使いやすく飽きのこないホワイトのシステムキッチン。
背面ボードの造作収納にはサブウェイタイルを貼りカフェ風キッチンを演出♪
Medium sized modern single-wall open plan kitchen in Other with an integrated sink, shaker cabinets, white cabinets, stainless steel worktops, white splashback, tonge and groove splashback, integrated appliances, vinyl flooring, no island, grey floors, brown worktops and a wallpapered ceiling.
Medium sized modern single-wall open plan kitchen in Other with an integrated sink, shaker cabinets, white cabinets, stainless steel worktops, white splashback, tonge and groove splashback, integrated appliances, vinyl flooring, no island, grey floors, brown worktops and a wallpapered ceiling.
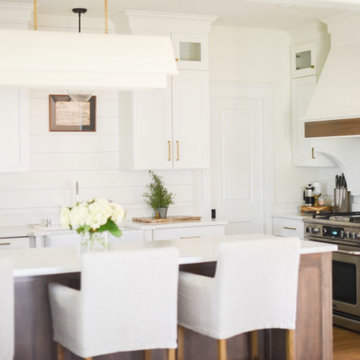
Inspiration for a traditional kitchen in Milwaukee with a belfast sink, white cabinets, quartz worktops, white splashback, tonge and groove splashback, stainless steel appliances, light hardwood flooring, an island, grey floors and white worktops.
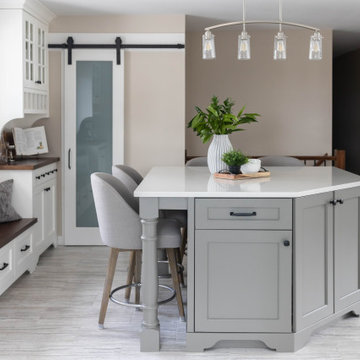
Design ideas for a medium sized traditional u-shaped enclosed kitchen in Toronto with recessed-panel cabinets, grey cabinets, engineered stone countertops, white splashback, tonge and groove splashback, stainless steel appliances, vinyl flooring, an island, grey floors and white worktops.

Built in bench and storage cabinets inside a pool house cabana. White shaker cabinets installed with shiplap walls and tile flooring.
Inspiration for a small rural single-wall enclosed kitchen in New York with a submerged sink, shaker cabinets, white cabinets, engineered stone countertops, white splashback, tonge and groove splashback, stainless steel appliances, porcelain flooring, no island, grey floors, white worktops and a timber clad ceiling.
Inspiration for a small rural single-wall enclosed kitchen in New York with a submerged sink, shaker cabinets, white cabinets, engineered stone countertops, white splashback, tonge and groove splashback, stainless steel appliances, porcelain flooring, no island, grey floors, white worktops and a timber clad ceiling.
1