Kitchen with Travertine Flooring and Grey Floors Ideas and Designs
Refine by:
Budget
Sort by:Popular Today
1 - 20 of 241 photos
Item 1 of 3

Dustin Halleck
Photo of a medium sized classic galley kitchen/diner in Chicago with a belfast sink, flat-panel cabinets, white cabinets, marble worktops, white splashback, porcelain splashback, stainless steel appliances, travertine flooring, no island and grey floors.
Photo of a medium sized classic galley kitchen/diner in Chicago with a belfast sink, flat-panel cabinets, white cabinets, marble worktops, white splashback, porcelain splashback, stainless steel appliances, travertine flooring, no island and grey floors.

Large center island in kitchen with seating facing the cooking and prep area.
Inspiration for a medium sized contemporary open plan kitchen in Las Vegas with a submerged sink, dark wood cabinets, granite worktops, stainless steel appliances, travertine flooring, an island, flat-panel cabinets, white splashback, stone slab splashback and grey floors.
Inspiration for a medium sized contemporary open plan kitchen in Las Vegas with a submerged sink, dark wood cabinets, granite worktops, stainless steel appliances, travertine flooring, an island, flat-panel cabinets, white splashback, stone slab splashback and grey floors.
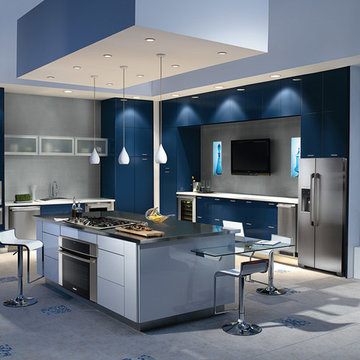
Loft style kitchen, with dramatic blue color cabinetry, stainless steel top of the line Electrolux appliances, a kitchen island and Travertine flooring.
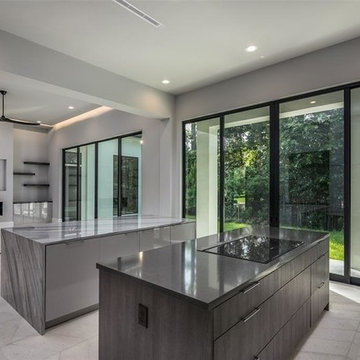
Ultracraft - High Gloss is the Edgewater Door Style in Flint - Darker Material is Piper Door Style Textured Melamine in Wired Brown
Contemporary l-shaped open plan kitchen in Houston with flat-panel cabinets, grey cabinets, marble worktops, grey splashback, marble splashback, stainless steel appliances, travertine flooring, multiple islands, grey worktops and grey floors.
Contemporary l-shaped open plan kitchen in Houston with flat-panel cabinets, grey cabinets, marble worktops, grey splashback, marble splashback, stainless steel appliances, travertine flooring, multiple islands, grey worktops and grey floors.
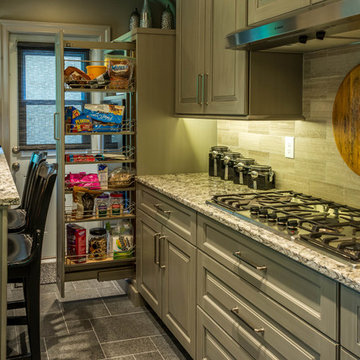
photo by Mark Karrer
This is an example of a small traditional u-shaped enclosed kitchen in Other with a submerged sink, raised-panel cabinets, grey cabinets, grey splashback, stainless steel appliances, a breakfast bar, travertine flooring, grey floors, engineered stone countertops and porcelain splashback.
This is an example of a small traditional u-shaped enclosed kitchen in Other with a submerged sink, raised-panel cabinets, grey cabinets, grey splashback, stainless steel appliances, a breakfast bar, travertine flooring, grey floors, engineered stone countertops and porcelain splashback.
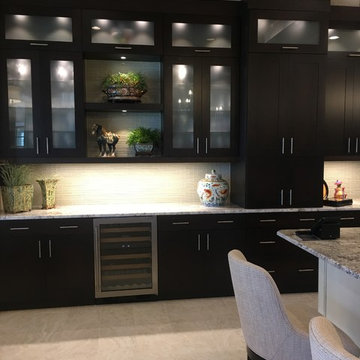
Caroline von Weyher, Interior Designer, Willow & August Interiors
Photo of an expansive traditional l-shaped open plan kitchen in Tampa with a submerged sink, flat-panel cabinets, black cabinets, quartz worktops, white splashback, glass tiled splashback, stainless steel appliances, travertine flooring, multiple islands, grey floors and grey worktops.
Photo of an expansive traditional l-shaped open plan kitchen in Tampa with a submerged sink, flat-panel cabinets, black cabinets, quartz worktops, white splashback, glass tiled splashback, stainless steel appliances, travertine flooring, multiple islands, grey floors and grey worktops.
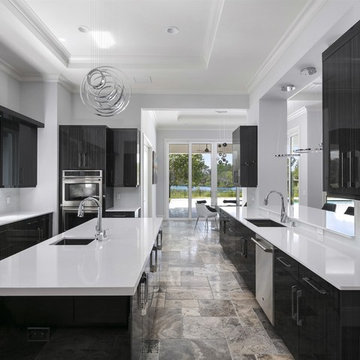
This is an example of a large modern u-shaped enclosed kitchen in Orlando with a submerged sink, flat-panel cabinets, black cabinets, composite countertops, white splashback, glass tiled splashback, stainless steel appliances, travertine flooring, an island and grey floors.
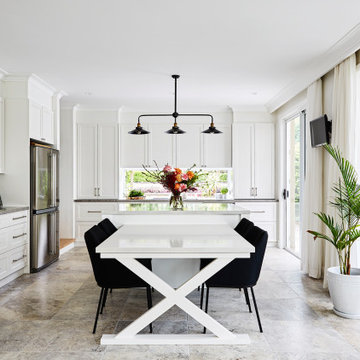
This space was transformed from small and dark with very little benchspace to big and bright with ample benchspace and lovely water views and garden views
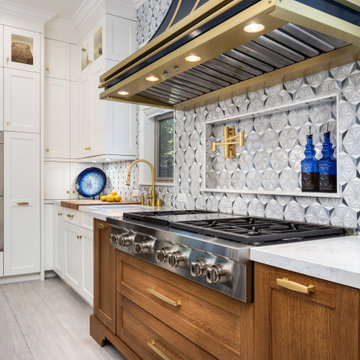
A luxury kitchen with all the fixings. Unique backsplash made from hand-made glass tile, satin brass hardware and fixtures, custom cabinetry and a gorgeous gold-white-blue color palette are just some of the outstanding features of this awesome project.
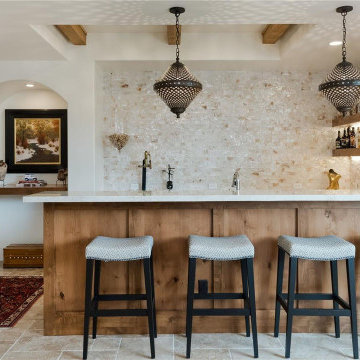
L-shaped kitchen/diner in Denver with marble worktops, grey splashback, terracotta splashback, travertine flooring, an island, grey floors and white worktops.
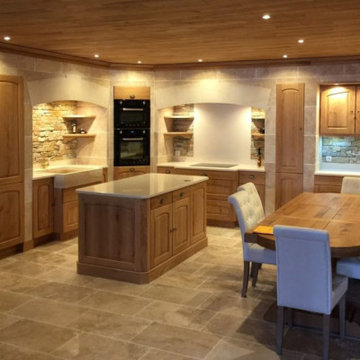
Design ideas for a large classic u-shaped open plan kitchen in Grenoble with a submerged sink, light wood cabinets, granite worktops, white splashback, granite splashback, integrated appliances, travertine flooring, an island, grey floors, white worktops and a timber clad ceiling.

This is an example of a medium sized modern single-wall open plan kitchen in Madrid with an integrated sink, recessed-panel cabinets, light wood cabinets, laminate countertops, grey splashback, travertine splashback, stainless steel appliances, travertine flooring, an island, grey floors and grey worktops.
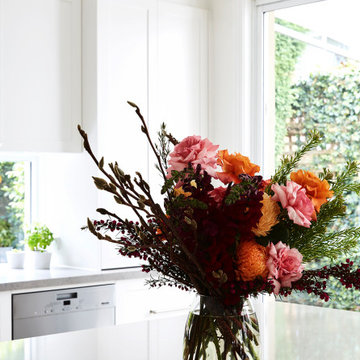
This space was transformed from small and dark with very little benchspace to big and bright with ample benchspace and lovely water views and garden views

Large center island in kitchen with seating facing the cooking and prep area.
Photo of a medium sized contemporary l-shaped open plan kitchen in Las Vegas with a submerged sink, dark wood cabinets, granite worktops, stainless steel appliances, travertine flooring, an island, flat-panel cabinets, white splashback, stone slab splashback and grey floors.
Photo of a medium sized contemporary l-shaped open plan kitchen in Las Vegas with a submerged sink, dark wood cabinets, granite worktops, stainless steel appliances, travertine flooring, an island, flat-panel cabinets, white splashback, stone slab splashback and grey floors.

A luxury kitchen with all the fixings. Unique backsplash made from hand-made glass tile, satin brass hardware and fixtures, custom cabinetry and a gorgeous gold-white-blue color palette are just some of the outstanding features of this awesome project.
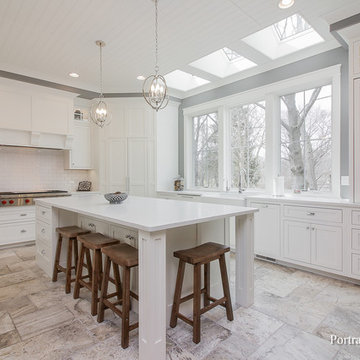
This incredible kitchen has 3 large windows at counter height and matching skylights to give you the most amazing view. Natural light only adds to the beauty of the natural stone wall and flooring. There is an oversized island with breakfast bar seating and plenty of storage. The pantry is built-in to the cabinetry for a seamless look.
Meyer Design
Lakewest Custom Homes
Portraits of Home

Design ideas for a medium sized rustic l-shaped open plan kitchen in Minneapolis with a submerged sink, recessed-panel cabinets, multi-coloured splashback, stainless steel appliances, an island, dark wood cabinets, stone tiled splashback, travertine flooring and grey floors.
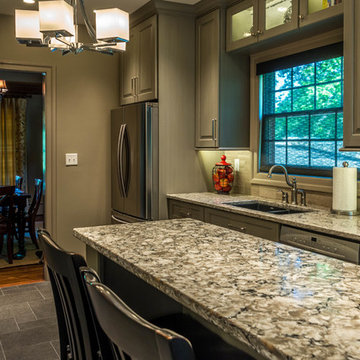
photo by Mark Karrer
Photo of a small classic u-shaped enclosed kitchen in Other with a submerged sink, raised-panel cabinets, grey cabinets, engineered stone countertops, grey splashback, stainless steel appliances, a breakfast bar, porcelain splashback, travertine flooring and grey floors.
Photo of a small classic u-shaped enclosed kitchen in Other with a submerged sink, raised-panel cabinets, grey cabinets, engineered stone countertops, grey splashback, stainless steel appliances, a breakfast bar, porcelain splashback, travertine flooring and grey floors.
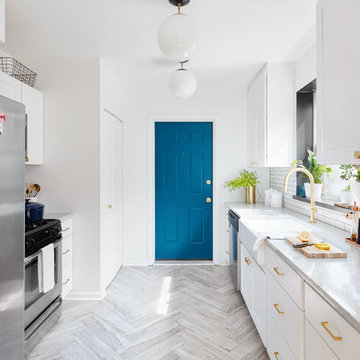
Dustin Halleck
Photo of a medium sized traditional galley enclosed kitchen in Chicago with a belfast sink, white cabinets, white splashback, stainless steel appliances, no island, flat-panel cabinets, marble worktops, porcelain splashback, travertine flooring and grey floors.
Photo of a medium sized traditional galley enclosed kitchen in Chicago with a belfast sink, white cabinets, white splashback, stainless steel appliances, no island, flat-panel cabinets, marble worktops, porcelain splashback, travertine flooring and grey floors.
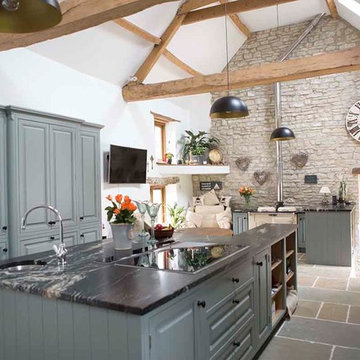
Carine Butcher
Design ideas for a large rural grey and cream u-shaped kitchen in Other with a belfast sink, shaker cabinets, green cabinets, granite worktops, integrated appliances, an island, travertine flooring, grey floors and black worktops.
Design ideas for a large rural grey and cream u-shaped kitchen in Other with a belfast sink, shaker cabinets, green cabinets, granite worktops, integrated appliances, an island, travertine flooring, grey floors and black worktops.
Kitchen with Travertine Flooring and Grey Floors Ideas and Designs
1