Kitchen with Grey Floors Ideas and Designs
Sort by:Popular Today
1 - 20 of 28 photos

Design inspiration:
The kitchen was to be designed as an open plan lifestyle space that also included a full workstation that could be concealed when not in use.
What Searle & Taylor created:
The kitchen was part of an extension to a detached house that was built during the 1990’s. The extension was designed as an open plan lifestyle space that incorporated a kitchen and separate dining area, a ‘snug’ seating area and importantly, a workstation that could be hidden from view when socialising and entertaining.
Floor to ceiling cabinets were designed against the back wall with a large linear island in front. To soften the look of the room, the corner units were curved at equal angles on either side and includes a tall walk-in larder with internal shelving at separate heights. Also integrated is an extra wide 90cm Liebherr fridge freezer with ice maker and a bank of built-in cooking appliances, as specified by the client.
The large central island with granite worksurface houses nine drawers with shell handles and is designed with a dual purpose: for food preparation and cooking on one side and for relaxed seating with a cantilevered solid oak breakfast bar on the other. The cooking area houses a centrally positioned full surface induction hob, which is directly beneath a flush mounted ceiling hood.
As requested, to the right hand side of the cabinets, a work station was created that could accommodate files, folders and a large screen PC. In order to be as functional as possible, a set of pocket doors were developed on a bi-fold system that return into side pockets to leave the workstation clear and open. Complementing the rest of the cabinetry, the doors feature carved semi-circles within clean lines together with semi-circular handles that reveal a mandala-inspired design when closed.
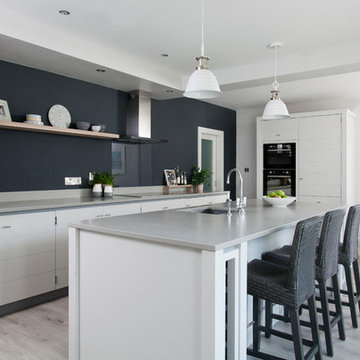
Design ideas for a large traditional grey and cream single-wall open plan kitchen in Dublin with flat-panel cabinets, white cabinets, light hardwood flooring, an island, grey floors, a submerged sink and black appliances.
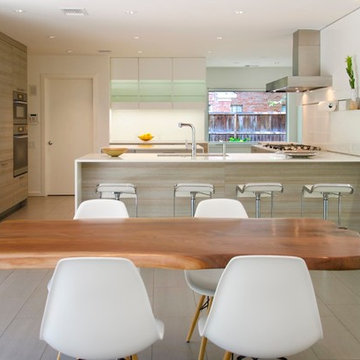
Design: Tatiana Bacci
Photos: Licia Olivetti
Large contemporary grey and white u-shaped open plan kitchen in Houston with a submerged sink, flat-panel cabinets, white cabinets, white splashback, integrated appliances, engineered stone countertops, light hardwood flooring, a breakfast bar and grey floors.
Large contemporary grey and white u-shaped open plan kitchen in Houston with a submerged sink, flat-panel cabinets, white cabinets, white splashback, integrated appliances, engineered stone countertops, light hardwood flooring, a breakfast bar and grey floors.
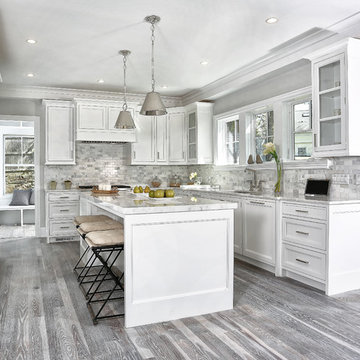
This is an example of a medium sized coastal grey and white u-shaped kitchen/diner in New York with a submerged sink, recessed-panel cabinets, white cabinets, multi-coloured splashback, integrated appliances, light hardwood flooring, an island, marble worktops, marble splashback and grey floors.
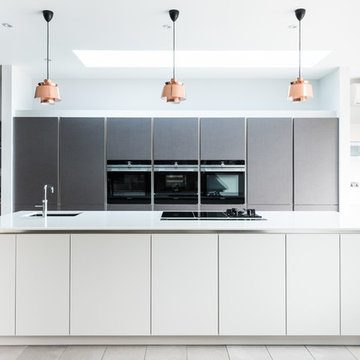
Photography by Veronica Rodriguez Interior Photography.
Design ideas for a modern grey and white kitchen in Essex with a submerged sink, flat-panel cabinets, grey cabinets, black appliances, an island and grey floors.
Design ideas for a modern grey and white kitchen in Essex with a submerged sink, flat-panel cabinets, grey cabinets, black appliances, an island and grey floors.
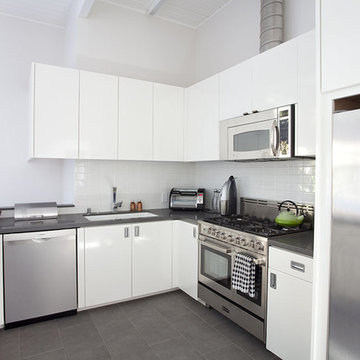
Photo ©2012 Mariko Reed
Inspiration for a midcentury grey and white u-shaped kitchen in San Francisco with stainless steel appliances, engineered stone countertops and grey floors.
Inspiration for a midcentury grey and white u-shaped kitchen in San Francisco with stainless steel appliances, engineered stone countertops and grey floors.
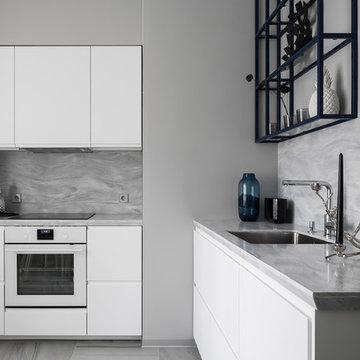
Дмитрий Цыренщиков
Contemporary grey and white l-shaped kitchen in Saint Petersburg with a submerged sink, flat-panel cabinets, white cabinets, grey splashback, white appliances and grey floors.
Contemporary grey and white l-shaped kitchen in Saint Petersburg with a submerged sink, flat-panel cabinets, white cabinets, grey splashback, white appliances and grey floors.
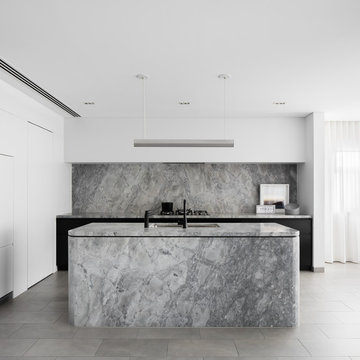
Photo of a modern grey and white l-shaped kitchen in Sydney with a submerged sink, flat-panel cabinets, grey splashback, marble splashback, integrated appliances, an island, grey floors and grey worktops.
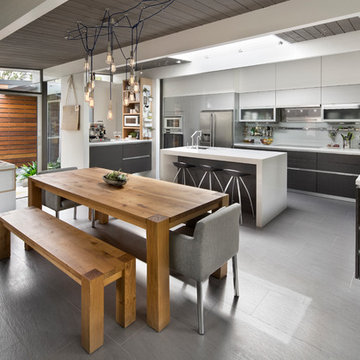
Bernard Andre Photography
CKA Architects
Contemporary grey and white l-shaped kitchen/diner in San Francisco with flat-panel cabinets, grey cabinets, white splashback, glass sheet splashback, stainless steel appliances, an island and grey floors.
Contemporary grey and white l-shaped kitchen/diner in San Francisco with flat-panel cabinets, grey cabinets, white splashback, glass sheet splashback, stainless steel appliances, an island and grey floors.
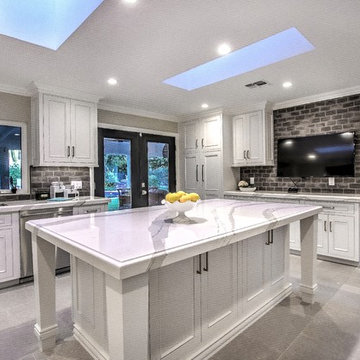
Inspiration for a classic grey and white kitchen in Phoenix with raised-panel cabinets, white cabinets, grey splashback, brick splashback, stainless steel appliances, an island and grey floors.

delivering exquisite Kitchens for our discerning clients not only we at HOMEREDI bring you our many years of Renovation Expertise but we also extend our Full Contractor’s Discounted Pricing for the purchase of your Cabinets, Tiles, Counter-tops as well as all desired Fixtures.
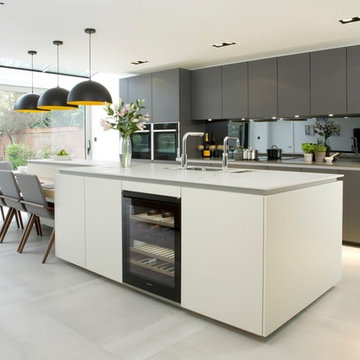
Design ideas for a medium sized contemporary grey and white single-wall kitchen/diner in London with a submerged sink, flat-panel cabinets, white cabinets, mirror splashback, an island and grey floors.
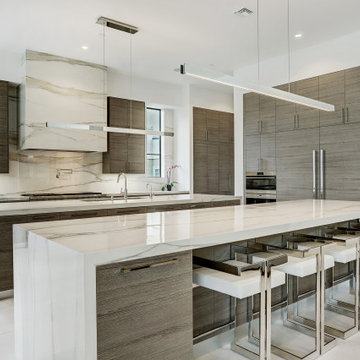
Design ideas for an expansive contemporary grey and white l-shaped kitchen in Houston with a submerged sink, flat-panel cabinets, medium wood cabinets, grey splashback, integrated appliances, multiple islands, grey floors and grey worktops.

LG House (Edmonton
Design :: thirdstone inc. [^]
Photography :: Merle Prosofsky
Inspiration for a contemporary grey and white galley kitchen/diner in Edmonton with a submerged sink, flat-panel cabinets, white cabinets, black splashback, glass sheet splashback, white appliances, grey floors and white worktops.
Inspiration for a contemporary grey and white galley kitchen/diner in Edmonton with a submerged sink, flat-panel cabinets, white cabinets, black splashback, glass sheet splashback, white appliances, grey floors and white worktops.
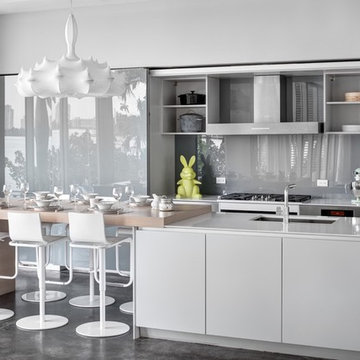
Once 'open', the kitchen still portrays sleek organization with a touch of contemporary class via the Flos Lighting wrapped chandelier and butcher block style table.
Photography © Bruce Buck
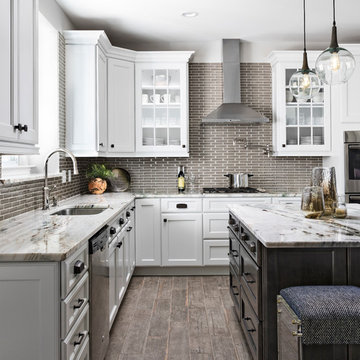
Inspiration for a classic grey and white l-shaped kitchen in Other with a submerged sink, glass-front cabinets, white cabinets, grey splashback, stainless steel appliances, an island and grey floors.
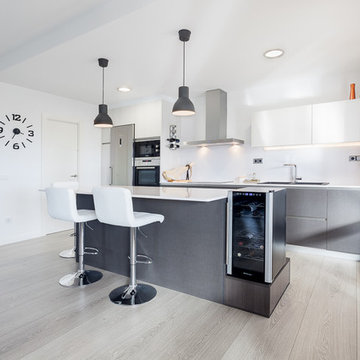
Cuina Fortta. Foto: Marcel Assó
This is an example of a medium sized contemporary grey and white single-wall open plan kitchen in Other with flat-panel cabinets, grey cabinets, an island, white splashback, stainless steel appliances, a double-bowl sink, light hardwood flooring, engineered stone countertops, metal splashback, grey floors and white worktops.
This is an example of a medium sized contemporary grey and white single-wall open plan kitchen in Other with flat-panel cabinets, grey cabinets, an island, white splashback, stainless steel appliances, a double-bowl sink, light hardwood flooring, engineered stone countertops, metal splashback, grey floors and white worktops.
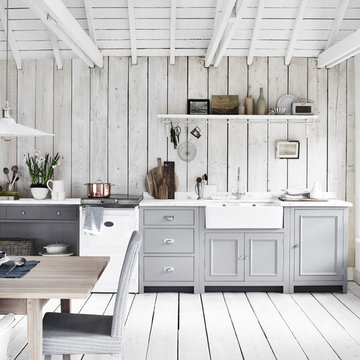
Chichester kitchen hand-painted in cobble. Carrara marble work surface in Old English White
Design ideas for a medium sized rural grey and white single-wall kitchen/diner in London with a belfast sink, grey cabinets, grey floors, painted wood flooring, beaded cabinets, wood splashback, white appliances and no island.
Design ideas for a medium sized rural grey and white single-wall kitchen/diner in London with a belfast sink, grey cabinets, grey floors, painted wood flooring, beaded cabinets, wood splashback, white appliances and no island.
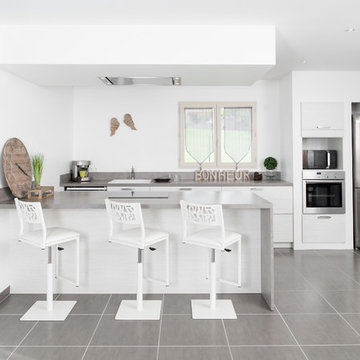
Inspiration for a medium sized contemporary grey and white galley kitchen/diner in Lyon with a built-in sink, flat-panel cabinets, white cabinets, stainless steel appliances, ceramic flooring, an island and grey floors.
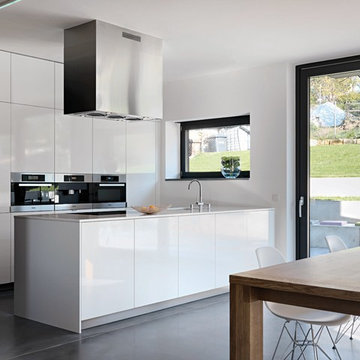
This is an example of a modern grey and white kitchen in Los Angeles with stainless steel appliances and grey floors.
Kitchen with Grey Floors Ideas and Designs
1