Kitchen with Grey Floors Ideas and Designs
Refine by:
Budget
Sort by:Popular Today
1 - 15 of 15 photos
Item 1 of 3
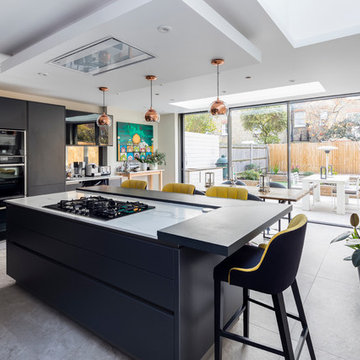
Chris Snook
Medium sized modern kitchen/diner in London with flat-panel cabinets, black cabinets, an island and grey floors.
Medium sized modern kitchen/diner in London with flat-panel cabinets, black cabinets, an island and grey floors.

Photographer: Matt Clayton
Lazenby’s Light Natural polished concrete is a creative addition to Sommer Pyne’s brainchild, House Curious. Designed to be a perfect environment for regular use and to add to the homeowners desire to “create magic for lovely people”.
Lazenby’s Light Natural polished concrete floors have been installed 100mm deep over underfloor heating. Inside and out, House Curious comprises 207m² of Lazenby’s mottled, satin finished, iconic concrete floors creating elegant architectural lines throughout.
Due to logistics and project programme the internal and external areas were installed at 2 different times. Four external steps were installed at a separate time due to their size at approx. 8m long and all shutters were stripped so that the faces could be rendered. This technique ensured that the steps were as close a match as possible to the connecting patio, forming a sleek architectural space.
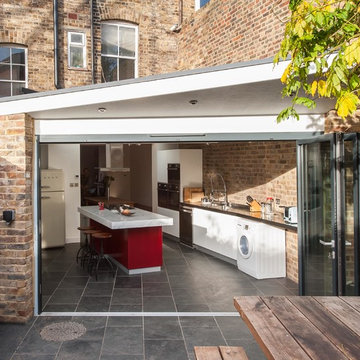
Small contemporary enclosed kitchen in London with flat-panel cabinets, white cabinets, slate flooring, an island and grey floors.
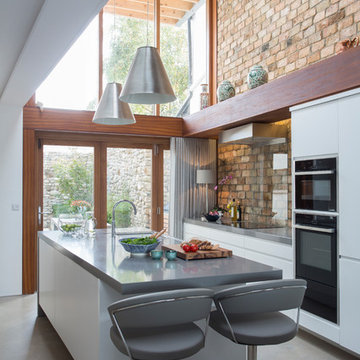
This is an example of a medium sized contemporary kitchen in Other with flat-panel cabinets, white cabinets, black appliances, an island, grey floors, brick splashback and concrete flooring.

Inspiration for a modern kitchen in London with a submerged sink, flat-panel cabinets, marble worktops, integrated appliances, concrete flooring, no island and grey floors.
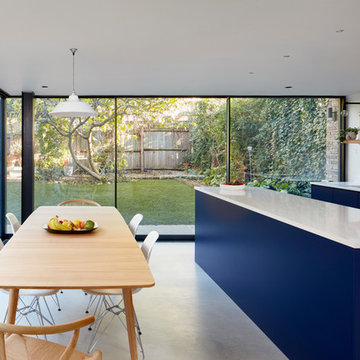
Inspiration for a large contemporary galley open plan kitchen in London with flat-panel cabinets, blue cabinets, concrete flooring, an island, grey floors, white splashback, a built-in sink, quartz worktops, ceramic splashback, stainless steel appliances and white worktops.
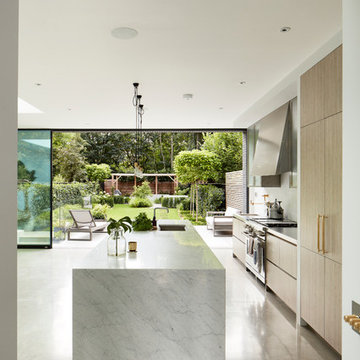
This is an example of a medium sized contemporary single-wall kitchen in London with a submerged sink, flat-panel cabinets, light wood cabinets, marble worktops, white splashback, marble splashback, stainless steel appliances, concrete flooring, an island and grey floors.
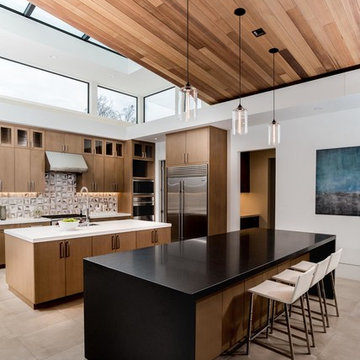
This is an example of a contemporary l-shaped open plan kitchen in San Francisco with flat-panel cabinets, medium wood cabinets, grey splashback, stainless steel appliances, multiple islands and grey floors.
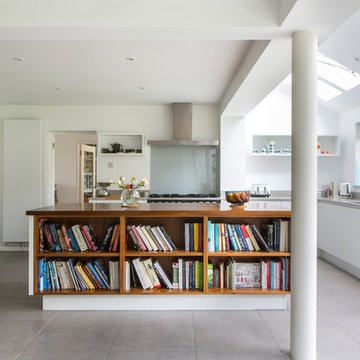
Walnut book case on island
This is an example of a medium sized modern l-shaped kitchen/diner in Oxfordshire with flat-panel cabinets, white cabinets, composite countertops, an island, a submerged sink, glass sheet splashback, stainless steel appliances and grey floors.
This is an example of a medium sized modern l-shaped kitchen/diner in Oxfordshire with flat-panel cabinets, white cabinets, composite countertops, an island, a submerged sink, glass sheet splashback, stainless steel appliances and grey floors.
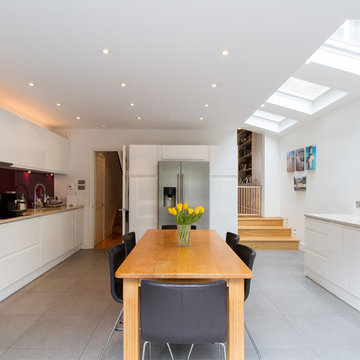
Chris Snook Photography
Design ideas for a contemporary kitchen in London with stainless steel appliances and grey floors.
Design ideas for a contemporary kitchen in London with stainless steel appliances and grey floors.
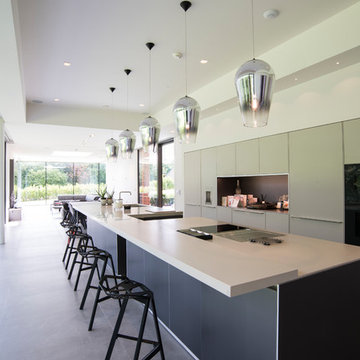
Kitchen
Design ideas for an expansive contemporary single-wall open plan kitchen in London with an integrated sink, flat-panel cabinets, grey cabinets, composite countertops, white splashback, integrated appliances, porcelain flooring, a breakfast bar and grey floors.
Design ideas for an expansive contemporary single-wall open plan kitchen in London with an integrated sink, flat-panel cabinets, grey cabinets, composite countertops, white splashback, integrated appliances, porcelain flooring, a breakfast bar and grey floors.

The same limestone flooring runs throughout the kitchen, dining area and terrace, thereby maximising the connection with the garden and increasing the illusion of space.
The linear shelving recess on the left hand side, with discreet cupboards below, provides interest, additional storage space, and leads the eye towards the garden.
Photography: Bruce Hemming
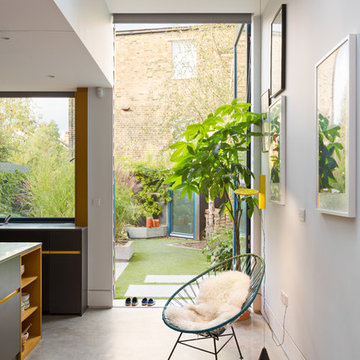
Adam Scott
Design ideas for a medium sized contemporary enclosed kitchen in London with concrete flooring and grey floors.
Design ideas for a medium sized contemporary enclosed kitchen in London with concrete flooring and grey floors.
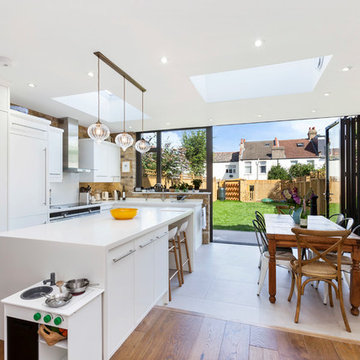
This is an example of a medium sized contemporary single-wall open plan kitchen in London with flat-panel cabinets, white cabinets, quartz worktops, cement flooring, an island and grey floors.
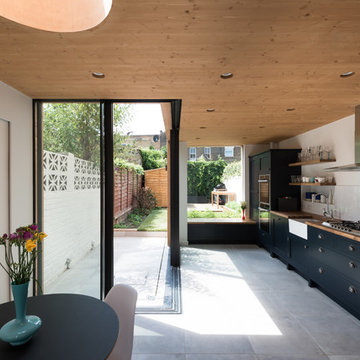
Photo of a medium sized contemporary single-wall kitchen/diner in London with a belfast sink, shaker cabinets, wood worktops, white splashback, slate flooring, no island and grey floors.
Kitchen with Grey Floors Ideas and Designs
1