Kitchen with Grey Splashback Ideas and Designs
Refine by:
Budget
Sort by:Popular Today
1 - 20 of 456 photos
Item 1 of 3

Farmhouse kitchen/diner in Bridgeport with beaded cabinets, wood worktops, grey splashback, stainless steel appliances and green cabinets.

Photos by William Quarles.
Designed by Homeowner and Robert Paige Cabinetry.
Built by Robert Paige Cabinetry.
This is an example of a large farmhouse l-shaped kitchen/diner in Charleston with white cabinets, light hardwood flooring, an island, marble worktops, white appliances, a submerged sink, grey splashback, stone slab splashback and shaker cabinets.
This is an example of a large farmhouse l-shaped kitchen/diner in Charleston with white cabinets, light hardwood flooring, an island, marble worktops, white appliances, a submerged sink, grey splashback, stone slab splashback and shaker cabinets.

Situated on a challenging sloped lot, an elegant and modern home was achieved with a focus on warm walnut, stainless steel, glass and concrete. Each floor, named Sand, Sea, Surf and Sky, is connected by a floating walnut staircase and an elevator concealed by walnut paneling in the entrance.
The home captures the expansive and serene views of the ocean, with spaces outdoors that incorporate water and fire elements. Ease of maintenance and efficiency was paramount in finishes and systems within the home. Accents of Swarovski crystals illuminate the corridor leading to the master suite and add sparkle to the lighting throughout.
A sleek and functional kitchen was achieved featuring black walnut and charcoal gloss millwork, also incorporating a concealed pantry and quartz surfaces. An impressive wine cooler displays bottles horizontally over steel and walnut, spanning from floor to ceiling.
Features were integrated that capture the fluid motion of a wave and can be seen in the flexible slate on the contoured fireplace, Modular Arts wall panels, and stainless steel accents. The foyer and outer decks also display this sense of movement.
At only 22 feet in width, and 4300 square feet of dramatic finishes, a four car garage that includes additional space for the client's motorcycle, the Wave House was a productive and rewarding collaboration between the client and KBC Developments.
Featured in Homes & Living Vancouver magazine July 2012!
photos by Rob Campbell - www.robcampbellphotography
photos by Tony Puezer - www.brightideaphotography.com

Ken Vaughn
Inspiration for a medium sized classic u-shaped kitchen in Dallas with recessed-panel cabinets, white cabinets, grey splashback, black appliances, dark hardwood flooring, slate splashback, granite worktops, an island and brown floors.
Inspiration for a medium sized classic u-shaped kitchen in Dallas with recessed-panel cabinets, white cabinets, grey splashback, black appliances, dark hardwood flooring, slate splashback, granite worktops, an island and brown floors.

The Redmond Residence is located on a wooded hillside property about 20 miles east of Seattle. The 3.5-acre site has a quiet beauty, with large stands of fir and cedar. The house is a delicate structure of wood, steel, and glass perched on a stone plinth of Montana ledgestone. The stone plinth varies in height from 2-ft. on the uphill side to 15-ft. on the downhill side. The major elements of the house are a living pavilion and a long bedroom wing, separated by a glass entry space. The living pavilion is a dramatic space framed in steel with a “wood quilt” roof structure. A series of large north-facing clerestory windows create a soaring, 20-ft. high space, filled with natural light.
The interior of the house is highly crafted with many custom-designed fabrications, including complex, laser-cut steel railings, hand-blown glass lighting, bronze sink stand, miniature cherry shingle walls, textured mahogany/glass front door, and a number of custom-designed furniture pieces such as the cherry bed in the master bedroom. The dining area features an 8-ft. long custom bentwood mahogany table with a blackened steel base.
The house has many sustainable design features, such as the use of extensive clerestory windows to achieve natural lighting and cross ventilation, low VOC paints, linoleum flooring, 2x8 framing to achieve 42% higher insulation than conventional walls, cellulose insulation in lieu of fiberglass batts, radiant heating throughout the house, and natural stone exterior cladding.
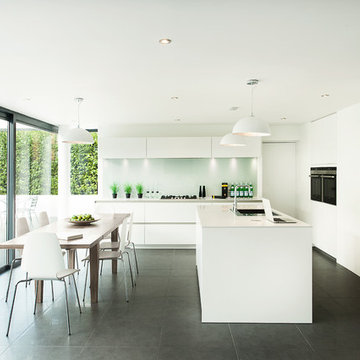
Lotus white door fronts juxtapose a dark grey tiled floor creating an atmosphere of serenity and understated luxury.
Design ideas for a large modern single-wall kitchen/diner in Hampshire with flat-panel cabinets, white cabinets, grey floors, a submerged sink, composite countertops, grey splashback, glass sheet splashback, stainless steel appliances and an island.
Design ideas for a large modern single-wall kitchen/diner in Hampshire with flat-panel cabinets, white cabinets, grey floors, a submerged sink, composite countertops, grey splashback, glass sheet splashback, stainless steel appliances and an island.
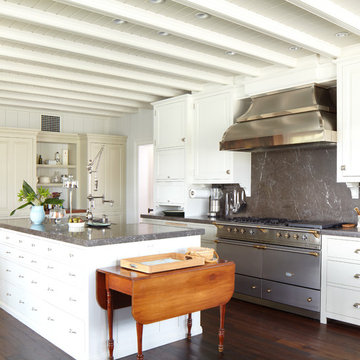
Phillip Ennis Photography
Photo of a large classic single-wall enclosed kitchen in New York with marble worktops, a belfast sink, recessed-panel cabinets, white cabinets, grey splashback, stone slab splashback, stainless steel appliances, dark hardwood flooring, an island and brown floors.
Photo of a large classic single-wall enclosed kitchen in New York with marble worktops, a belfast sink, recessed-panel cabinets, white cabinets, grey splashback, stone slab splashback, stainless steel appliances, dark hardwood flooring, an island and brown floors.
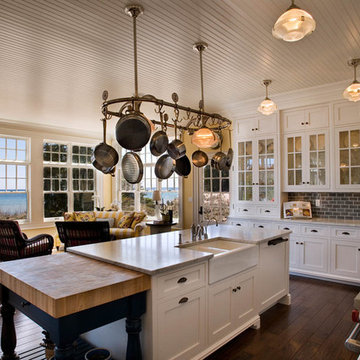
steinbergerphoto.com
Design ideas for a large coastal l-shaped kitchen/diner in Milwaukee with glass-front cabinets, stainless steel appliances, metro tiled splashback, a double-bowl sink, white cabinets, marble worktops, grey splashback, medium hardwood flooring, an island and brown floors.
Design ideas for a large coastal l-shaped kitchen/diner in Milwaukee with glass-front cabinets, stainless steel appliances, metro tiled splashback, a double-bowl sink, white cabinets, marble worktops, grey splashback, medium hardwood flooring, an island and brown floors.
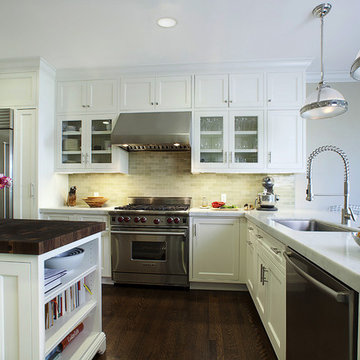
Photo of a classic l-shaped kitchen in San Francisco with glass-front cabinets, marble worktops, stainless steel appliances, a single-bowl sink, white cabinets, grey splashback and ceramic splashback.
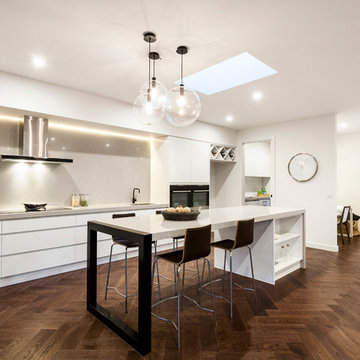
'Ash Grey' Quantum Quartz benchtops and splashback. By Cahill Building Group.
Inspiration for a large contemporary galley kitchen/diner in Melbourne with a submerged sink, recessed-panel cabinets, white cabinets, engineered stone countertops, grey splashback, stone slab splashback, black appliances, medium hardwood flooring and an island.
Inspiration for a large contemporary galley kitchen/diner in Melbourne with a submerged sink, recessed-panel cabinets, white cabinets, engineered stone countertops, grey splashback, stone slab splashback, black appliances, medium hardwood flooring and an island.
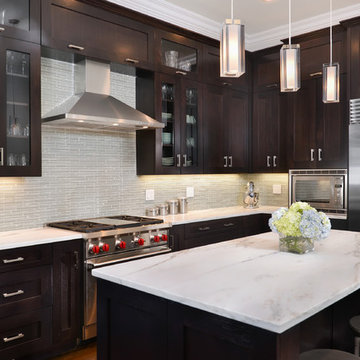
Elizabeth Taich Design is a Chicago-based full-service interior architecture and design firm that specializes in sophisticated yet livable environments.
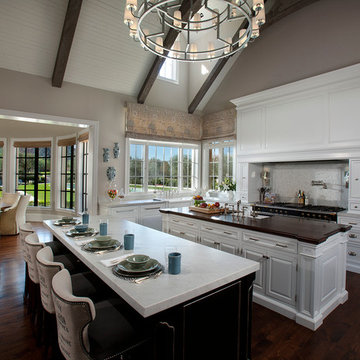
Photo of a classic kitchen/diner in Phoenix with a submerged sink, raised-panel cabinets, white cabinets, wood worktops and grey splashback.
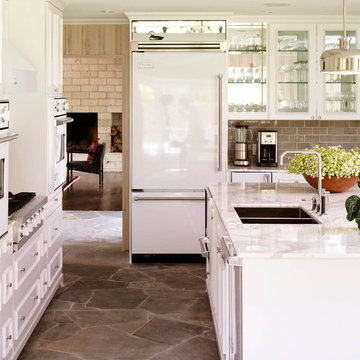
Karlisch Photography
Inspiration for a classic kitchen in Dallas with a double-bowl sink, glass-front cabinets, white cabinets, grey splashback, metro tiled splashback, white appliances and slate flooring.
Inspiration for a classic kitchen in Dallas with a double-bowl sink, glass-front cabinets, white cabinets, grey splashback, metro tiled splashback, white appliances and slate flooring.

Photo: Drew Callahan
Inspiration for a large contemporary galley kitchen/diner in Philadelphia with glass-front cabinets, stainless steel appliances, quartz worktops, a submerged sink, white cabinets, grey splashback, stone slab splashback, light hardwood flooring and an island.
Inspiration for a large contemporary galley kitchen/diner in Philadelphia with glass-front cabinets, stainless steel appliances, quartz worktops, a submerged sink, white cabinets, grey splashback, stone slab splashback, light hardwood flooring and an island.
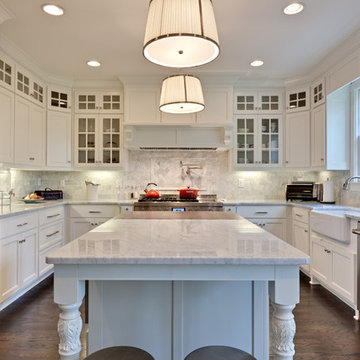
This mid-century home was given a complete overhaul, just love the way it turned out.
Design ideas for a medium sized traditional u-shaped kitchen/diner in Atlanta with stainless steel appliances, a belfast sink, stone tiled splashback, marble worktops, white cabinets, dark hardwood flooring, an island, recessed-panel cabinets and grey splashback.
Design ideas for a medium sized traditional u-shaped kitchen/diner in Atlanta with stainless steel appliances, a belfast sink, stone tiled splashback, marble worktops, white cabinets, dark hardwood flooring, an island, recessed-panel cabinets and grey splashback.
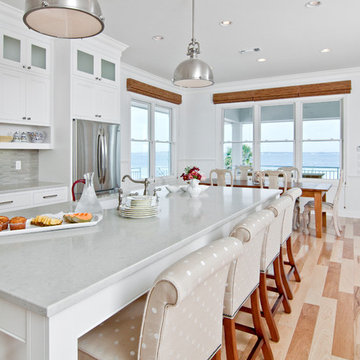
This spectacular new beach kitchen was designed for an older couple with the love of the water in mind. The house is not large but the client wanted the kitchen area to be the main aspect of the design and to be comfortable and serene.The windows were optimized for the maximum view from the eat in kitchen area. The large island was designed for grandchildren to enjoy and to use for buffet dining when cooking outside. The laundry also is a “prep” kitchen that has an additional refrigerator and is where small appliances are stored on the counter to keep the main kitchen counters clutter free.
The client asked for a fun seaside kitchen with a neutral backdrop of cabinetry so she could showcase her colorful accessories. We chose classic white cabinetry to complement the maple floors and selected soft white for the wall color to keep harmony with the incredible views. She wanted a no fuss kitchen with lots of counterspace for multiple cooks when her adult kids came to visit. Her husband requested a no or low maintenance countertop as well so we chose a ceasarstone top that mimics traditional carerra marble but without the associated issues with marble tops. To emphasize the beach living atmosphere, we chose a glass that has a slight frosted wave in it and then turned it sideways instead of the traditional vertical application. The knobs and handles are a mix of traditional and modern and are satin nickel to match the sink and faucet and appliances. In addition to the large laundry space, one wall is dedicated to storage and features pullout drawers and houses the microwave as well. Small details such as the open shelf under the upper cabinets to showcase colorful pottery and the wine grid help give some dimension the upper cabinetry.
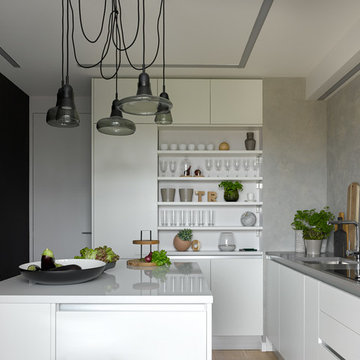
Сергей Ананьев
This is an example of a contemporary l-shaped enclosed kitchen in Moscow with a submerged sink, flat-panel cabinets, white cabinets, grey splashback, light hardwood flooring and an island.
This is an example of a contemporary l-shaped enclosed kitchen in Moscow with a submerged sink, flat-panel cabinets, white cabinets, grey splashback, light hardwood flooring and an island.
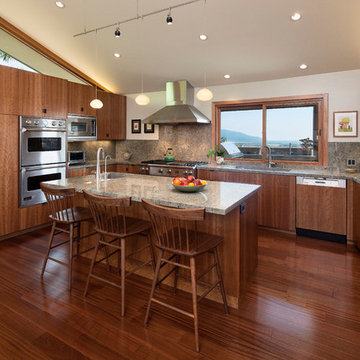
Architect: Thompson Naylor; Landscape: everGREEN Landscape Architects; Photography: Jim Bartsch Photography
Photo of a midcentury u-shaped open plan kitchen in Santa Barbara with a submerged sink, flat-panel cabinets, medium wood cabinets, granite worktops, grey splashback, stone slab splashback, integrated appliances and dark hardwood flooring.
Photo of a midcentury u-shaped open plan kitchen in Santa Barbara with a submerged sink, flat-panel cabinets, medium wood cabinets, granite worktops, grey splashback, stone slab splashback, integrated appliances and dark hardwood flooring.
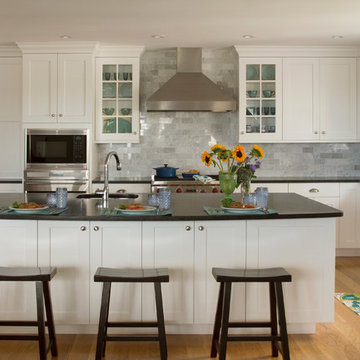
Boston area kitchen showroom Heartwood Kitchens, winner of North Shore Magazine's Readers Choice award designed this Maine kitchen. This transitional custom kitchen is designed for many cooks and guests. It includes a large island, 2 sinks, high end appliances including Wolf ovens, Wolf range, a Sub-Zero refrigerator and Sub-Zero freezer covered in appliance panels made beautifully by Mouser Custom Cabinetry to match cabinet door fronts. Carrara subway tiles and black leathered granite are a great combination for this simple shaker style kitchen. Visit Heartwood to see high end custom kitchen cabinetry in the Boston area. Photo credit: Eric Roth Photography.
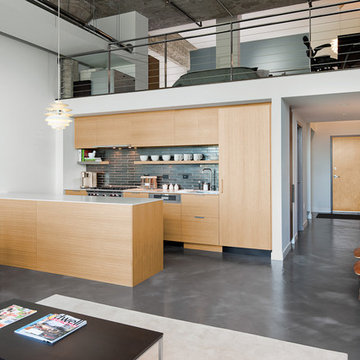
The design challenge for this loft located in a manufacturing building dating to the late 19th Century was to update it with a more contemporary, modern design, renovate the kitchen and bath, and unify the space while respecting the building’s industrial origins. By rethinking existing spaces and contrasting the rough industrial shell of the building with a sleek modernist interior, the Feinmann team fulfilled the unrealized potential of the space.
Working closely with the homeowners, sophisticated materials were chosen to complement a sleek design and completely change the way one experiences the space.
For safety, selection of of a stainless steel post and handrail with stainless steel cable was installed preserving the open feel of the loft space and created the strong connection between loft and downstairs living space.
In the kitchen, other material choices created the desired contemporary look: custom cabinetry that shows off the wood grain, panelized appliances, crisp white Corian countertops and gunmetal ceramic tiles. In the bath, a simple tub with just sheet of glass instead of a shower curtain keeps the small bath feeling as open as possible.
Throughout, a concrete micro-topped floor with multi-color undertones reiterates the building’s industrial origins. Sleek horizontal lines add to the clean modern aesthetic. The team’s meticulous attention to detail from start to finish captured the homeowner’s desire for a look worthy of Dwell magazine.
Photos by John Horner
Kitchen with Grey Splashback Ideas and Designs
1