Kitchen with Grey Worktops Ideas and Designs
Refine by:
Budget
Sort by:Popular Today
1 - 20 of 137 photos
Item 1 of 3

American Oak timber battens and window seat, Caeser stone tops in Airy Concrete. Two Pack cabinetry in Snow Season.
Overhang and finger pull detail.
Photo of a medium sized contemporary galley open plan kitchen in Melbourne with a submerged sink, grey cabinets, concrete worktops, window splashback, light hardwood flooring, an island, grey worktops, flat-panel cabinets, stainless steel appliances and beige floors.
Photo of a medium sized contemporary galley open plan kitchen in Melbourne with a submerged sink, grey cabinets, concrete worktops, window splashback, light hardwood flooring, an island, grey worktops, flat-panel cabinets, stainless steel appliances and beige floors.

Photo of a classic galley open plan kitchen in San Francisco with a submerged sink, shaker cabinets, medium wood cabinets, green splashback, stainless steel appliances, medium hardwood flooring, an island, brown floors and grey worktops.

Contemporary l-shaped kitchen in Burlington with recessed-panel cabinets, orange cabinets, coloured appliances, medium hardwood flooring, an island, brown floors, grey worktops, a vaulted ceiling and a wood ceiling.

Inspiration for a medium sized rustic u-shaped enclosed kitchen in Denver with a belfast sink, shaker cabinets, dark hardwood flooring, an island, brown floors, grey worktops, distressed cabinets, concrete worktops, brown splashback, stone tiled splashback, integrated appliances and exposed beams.

Contemporary l-shaped kitchen in Perth with flat-panel cabinets, grey cabinets, red splashback, brick splashback, medium hardwood flooring, an island, brown floors and grey worktops.

This new construction timber lake house kitchen captures the long water views from both the island prep sink and perimeter clean up sink, which are both flanked by their own respective dishwashers. The homeowners often entertain parties of 14 to 20 friends and family who love to congregate in the kitchen and adjoining keeping room which necessitated the six-place snack bar. Although a large space overall, the work triangle was kept tight. Gourmet chef appliances include 2 warming drawers, 2 ovens and a steam oven, and a microwave, with a hidden drop-down TV tucked between them.

Photo by: David Papazian Photography
Design ideas for a rustic grey and brown u-shaped kitchen/diner in Portland with a submerged sink, flat-panel cabinets, medium wood cabinets, beige splashback, an island, grey floors and grey worktops.
Design ideas for a rustic grey and brown u-shaped kitchen/diner in Portland with a submerged sink, flat-panel cabinets, medium wood cabinets, beige splashback, an island, grey floors and grey worktops.

Photography by Benjamin Benschneider
Inspiration for a large modern l-shaped open plan kitchen in Seattle with a submerged sink, flat-panel cabinets, medium wood cabinets, engineered stone countertops, blue splashback, glass sheet splashback, stainless steel appliances, concrete flooring, an island, grey floors and grey worktops.
Inspiration for a large modern l-shaped open plan kitchen in Seattle with a submerged sink, flat-panel cabinets, medium wood cabinets, engineered stone countertops, blue splashback, glass sheet splashback, stainless steel appliances, concrete flooring, an island, grey floors and grey worktops.

Victorian Pool House
Architect: John Malick & Associates
Photograph by Jeannie O'Connor
Design ideas for a large victorian single-wall open plan kitchen in San Francisco with a built-in sink, white cabinets, multi-coloured splashback, coloured appliances, recessed-panel cabinets, concrete worktops, porcelain splashback, porcelain flooring, an island, multi-coloured floors and grey worktops.
Design ideas for a large victorian single-wall open plan kitchen in San Francisco with a built-in sink, white cabinets, multi-coloured splashback, coloured appliances, recessed-panel cabinets, concrete worktops, porcelain splashback, porcelain flooring, an island, multi-coloured floors and grey worktops.
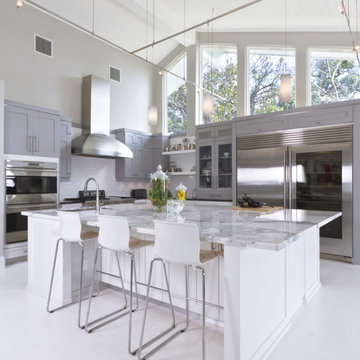
Kitchen, dining, and entertaining.
Inspiration for a contemporary grey and white kitchen in Orlando with shaker cabinets, stainless steel appliances, marble worktops, grey cabinets and grey worktops.
Inspiration for a contemporary grey and white kitchen in Orlando with shaker cabinets, stainless steel appliances, marble worktops, grey cabinets and grey worktops.
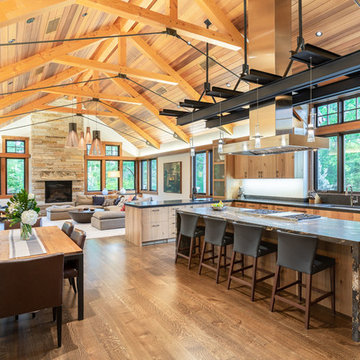
Photo of a rustic open plan kitchen in Denver with flat-panel cabinets, medium wood cabinets, stainless steel appliances, medium hardwood flooring, an island, brown floors and grey worktops.
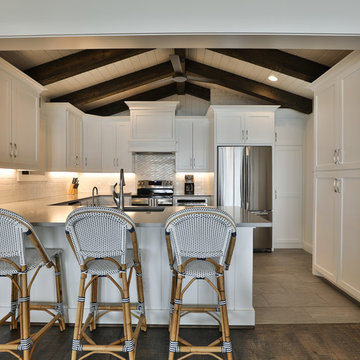
Ron Parker AIBD Building Design; Graduate Master Builder
Lila Parker ASID; Interior Designer.................................................
Bryce Moore-Photoigraphy

Kitchen
Inspiration for a medium sized rustic l-shaped open plan kitchen in Portland Maine with a submerged sink, flat-panel cabinets, engineered stone countertops, stainless steel appliances, medium hardwood flooring, an island, grey floors, grey worktops and light wood cabinets.
Inspiration for a medium sized rustic l-shaped open plan kitchen in Portland Maine with a submerged sink, flat-panel cabinets, engineered stone countertops, stainless steel appliances, medium hardwood flooring, an island, grey floors, grey worktops and light wood cabinets.
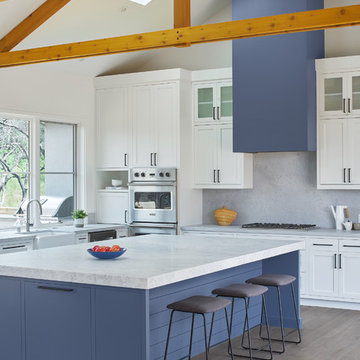
After losing their family home in the Tubbs fire, our clients were determined to rebuild in a way that honors the place they have called home for most of their lives.
Perched on a hill just off-of Mark West Springs Road in Sonoma County wine country, this single-story home, curves around the site in a welcoming gesture. Walking through the house, you discover varied outdoor spaces which echo cozy, light-filled interiors. The design utilizes traditional forms, modern lines and natural materials to create a serene dwelling.

Arroccata in uno dei borghi più belli d’Italia, un’ex Canonica del ‘300 diventa una meravigliosa casa vacanze di design sospesa nel tempo. L’edificio conserva all’interno le tracce delle sue finiture originali, fondendo l’estetica propria dei piccoli borghi medievali a un interior che abbraccia soluzioni contemporanee sartoriali
Il progetto è stato una straordinaria occasione di recupero di un’architettura minore, volto a valorizzare gli elementi costitutivi originari. Le esigenze della committenza erano quelle di ricavare un ambiente in grado di unire sapore e dettagli ricchi di storia con materiali e soluzioni contemporanee, il tutto in uno spazio funzionale capace di accogliere fino a sei ospiti.
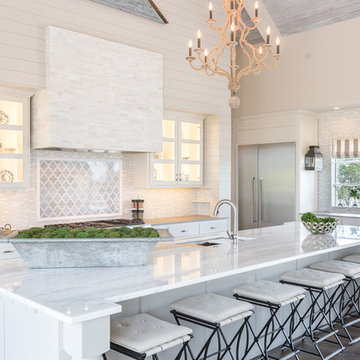
John Bishop
Design ideas for a rural kitchen in Austin with glass-front cabinets, white cabinets, grey splashback, stainless steel appliances, dark hardwood flooring, an island and grey worktops.
Design ideas for a rural kitchen in Austin with glass-front cabinets, white cabinets, grey splashback, stainless steel appliances, dark hardwood flooring, an island and grey worktops.
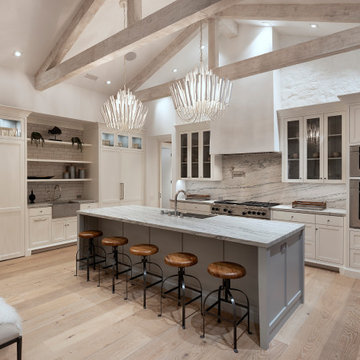
Inspiration for a mediterranean l-shaped kitchen in Santa Barbara with a belfast sink, shaker cabinets, beige cabinets, grey splashback, stone slab splashback, stainless steel appliances, light hardwood flooring, an island, beige floors and grey worktops.
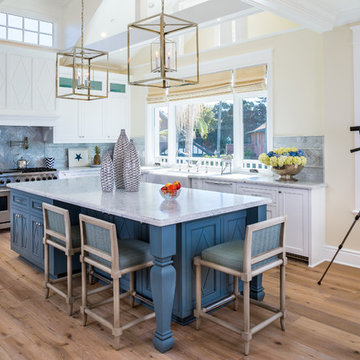
Oceanview Kitchen overlooking the Pacific and Coronado's Central Beach
Owen McGoldrick
Photo of a beach style kitchen in San Diego with a belfast sink, white cabinets, marble worktops, stainless steel appliances, light hardwood flooring, an island, recessed-panel cabinets, blue splashback, beige floors and grey worktops.
Photo of a beach style kitchen in San Diego with a belfast sink, white cabinets, marble worktops, stainless steel appliances, light hardwood flooring, an island, recessed-panel cabinets, blue splashback, beige floors and grey worktops.
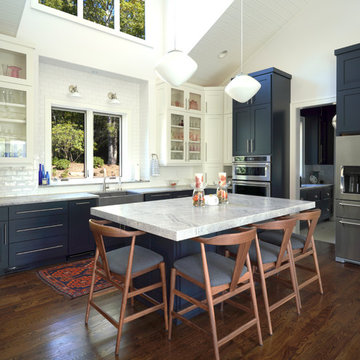
Brad Hutchinson Photography
This is an example of a traditional l-shaped kitchen in Other with a belfast sink, shaker cabinets, blue cabinets, white splashback, metro tiled splashback, stainless steel appliances, medium hardwood flooring, an island, brown floors and grey worktops.
This is an example of a traditional l-shaped kitchen in Other with a belfast sink, shaker cabinets, blue cabinets, white splashback, metro tiled splashback, stainless steel appliances, medium hardwood flooring, an island, brown floors and grey worktops.

The existing kitchen was dated and did not offer sufficient and functional storage for a young family.
The colours and finishes specified created the contemporary / industrial feel the client was looking for and the earthy/ natural touches such as the timber shelves provide contrast and mirror the warmth of the flooring. Painting the back wall the same colour as the splash back and cabinetry, create a functional kitchen with a ‘wow’ factor.
Kitchen with Grey Worktops Ideas and Designs
1