Kitchen with Grey Worktops Ideas and Designs
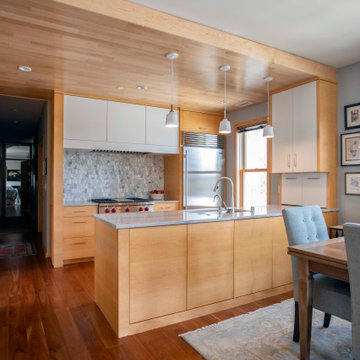
Photo of a contemporary u-shaped kitchen/diner in Minneapolis with a submerged sink, light wood cabinets, grey splashback, brown floors, grey worktops, flat-panel cabinets, mosaic tiled splashback, stainless steel appliances, dark hardwood flooring and a breakfast bar.
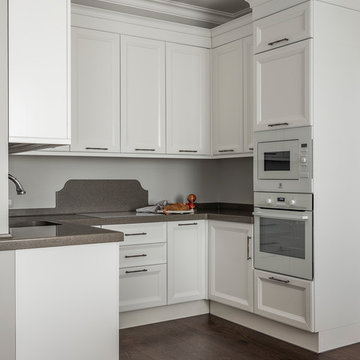
Design ideas for a small traditional u-shaped kitchen in Moscow with a submerged sink, recessed-panel cabinets, white cabinets, grey splashback, white appliances, dark hardwood flooring, no island, brown floors and grey worktops.
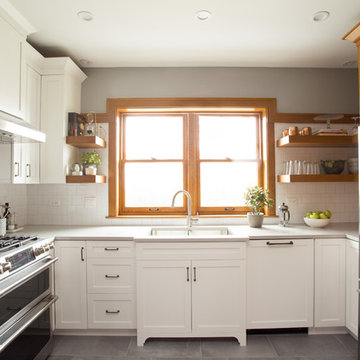
Adam Milton
Inspiration for a classic u-shaped kitchen in Chicago with a submerged sink, shaker cabinets, white cabinets, composite countertops, white splashback, porcelain splashback, stainless steel appliances, grey floors and grey worktops.
Inspiration for a classic u-shaped kitchen in Chicago with a submerged sink, shaker cabinets, white cabinets, composite countertops, white splashback, porcelain splashback, stainless steel appliances, grey floors and grey worktops.
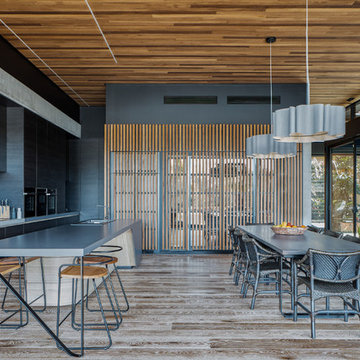
Architecture: Justin Humphrey Architect
Photography: Andy Macpherson
This is an example of a contemporary galley kitchen/diner in Gold Coast - Tweed with a built-in sink, flat-panel cabinets, black cabinets, grey splashback, mosaic tiled splashback, medium hardwood flooring, an island, brown floors and grey worktops.
This is an example of a contemporary galley kitchen/diner in Gold Coast - Tweed with a built-in sink, flat-panel cabinets, black cabinets, grey splashback, mosaic tiled splashback, medium hardwood flooring, an island, brown floors and grey worktops.
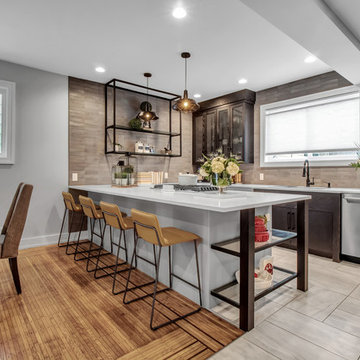
Contemporary u-shaped kitchen in New York with flat-panel cabinets, grey cabinets, grey splashback, stainless steel appliances, a breakfast bar, grey floors and grey worktops.
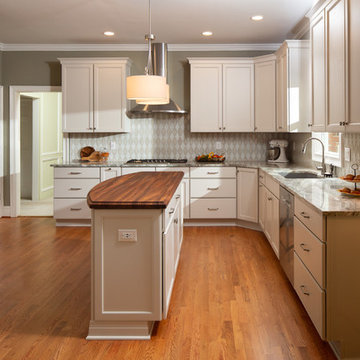
This modest kitchen renovation in Lilburn, GA including removing a short peninsula and transforming the space to allow for an island. This greatly improved not only the flow of traffic but also the function of work zones. There was an awkward deep corner with a hutch display that yielded to unfunctional counter space and poor storage. This area was redesigned to be the wall ovens & refrigerator thus allowing more counter space where it was needed -- by the cooktop.
The shallow island features a Zebrawood Island Top with a mineral oil finish, practical and beautiful for food prep! The backside has a soft elliptical arch to increase the top size and allow for a stool for long prep or quick snacks.
The unique monochromatic mosaic backsplash by SOHO Tile creates a beautiful backdrop that compliments with the leathered Fantasy Brown Quartzite counter tops.
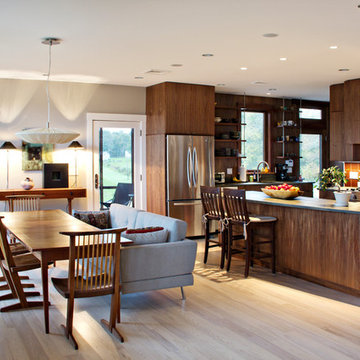
Emma Sampson photo
Inspiration for a contemporary u-shaped kitchen/diner in Boston with a submerged sink, flat-panel cabinets, medium wood cabinets, brown splashback, wood splashback, stainless steel appliances, light hardwood flooring, a breakfast bar, beige floors and grey worktops.
Inspiration for a contemporary u-shaped kitchen/diner in Boston with a submerged sink, flat-panel cabinets, medium wood cabinets, brown splashback, wood splashback, stainless steel appliances, light hardwood flooring, a breakfast bar, beige floors and grey worktops.
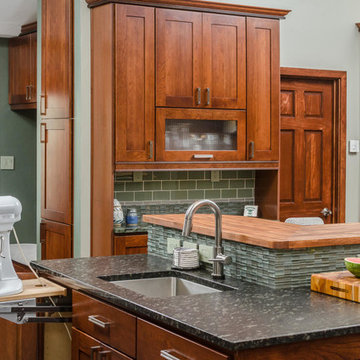
Dave M. Davis
Large classic u-shaped kitchen/diner in Other with shaker cabinets, medium wood cabinets, green splashback, a single-bowl sink, granite worktops, mosaic tiled splashback, stainless steel appliances, porcelain flooring, an island, grey floors and grey worktops.
Large classic u-shaped kitchen/diner in Other with shaker cabinets, medium wood cabinets, green splashback, a single-bowl sink, granite worktops, mosaic tiled splashback, stainless steel appliances, porcelain flooring, an island, grey floors and grey worktops.
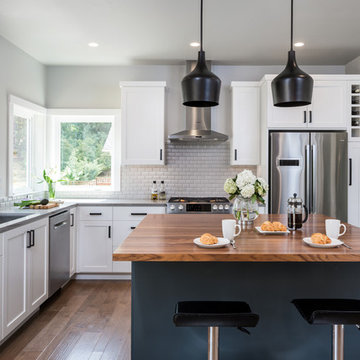
KuDa Photography
Photo of a classic l-shaped kitchen/diner in Other with a submerged sink, shaker cabinets, white cabinets, grey splashback, mosaic tiled splashback, stainless steel appliances, medium hardwood flooring, an island, brown floors and grey worktops.
Photo of a classic l-shaped kitchen/diner in Other with a submerged sink, shaker cabinets, white cabinets, grey splashback, mosaic tiled splashback, stainless steel appliances, medium hardwood flooring, an island, brown floors and grey worktops.
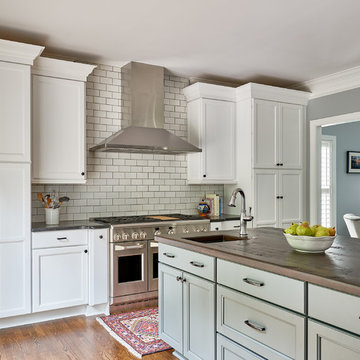
Photo of a classic kitchen in Charlotte with a submerged sink, recessed-panel cabinets, white cabinets, white splashback, metro tiled splashback, medium hardwood flooring, an island, brown floors and grey worktops.

Art Gray
Photo of a small contemporary single-wall open plan kitchen in Los Angeles with a submerged sink, flat-panel cabinets, concrete flooring, grey cabinets, metallic splashback, integrated appliances, composite countertops, grey floors and grey worktops.
Photo of a small contemporary single-wall open plan kitchen in Los Angeles with a submerged sink, flat-panel cabinets, concrete flooring, grey cabinets, metallic splashback, integrated appliances, composite countertops, grey floors and grey worktops.

Large traditional u-shaped kitchen in DC Metro with a submerged sink, shaker cabinets, grey cabinets, quartz worktops, grey splashback, mosaic tiled splashback, medium hardwood flooring, brown floors and grey worktops.
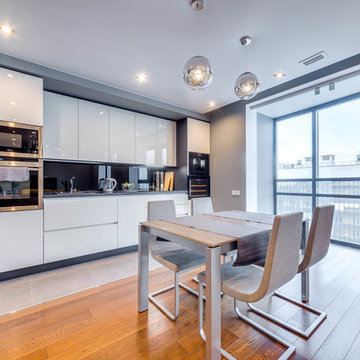
Contemporary l-shaped kitchen/diner in Saint Petersburg with flat-panel cabinets, white cabinets, black splashback, glass sheet splashback, stainless steel appliances, beige floors and grey worktops.
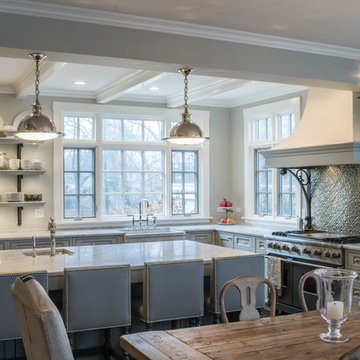
This kitchen was part of a significant remodel to the entire home. Our client, having remodeled several kitchens previously, had a high standard for this project. The result is stunning. Using earthy, yet industrial and refined details simultaneously, the combination of design elements in this kitchen is fashion forward and fresh.
Project specs: Viking 36” Range, Sub Zero 48” Pro style refrigerator, custom marble apron front sink, cabinets by Premier Custom-Built in a tone on tone milk paint finish, hammered steel brackets.
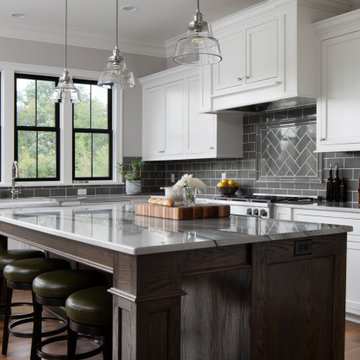
Custom built flat panel inset white painted cabinetry surrounds the farm style apron sink accented with polished nickel hardware. Brazilnut stained white oak Island is the base to the beautiful Quartzite counter top. Subway tiled backsplash in laurel gray with a herringbone range accent.
(Photo by Ryan Hainey)

This Greenlake area home is the result of an extensive collaboration with the owners to recapture the architectural character of the 1920’s and 30’s era craftsman homes built in the neighborhood. Deep overhangs, notched rafter tails, and timber brackets are among the architectural elements that communicate this goal.
Given its modest 2800 sf size, the home sits comfortably on its corner lot and leaves enough room for an ample back patio and yard. An open floor plan on the main level and a centrally located stair maximize space efficiency, something that is key for a construction budget that values intimate detailing and character over size.
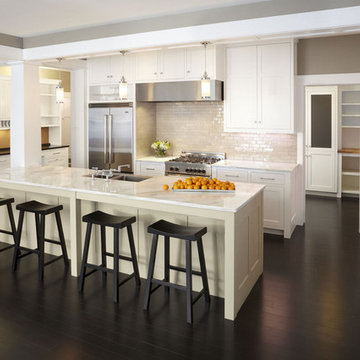
Schematic Design by TEA2 Architects
Architect of Record: Ryan J Fish AIA of Abode Architecture.
General Contractor: DiGiacomo Homes & Renovations
Contemporary kitchen in Minneapolis with stainless steel appliances, metro tiled splashback, marble worktops and grey worktops.
Contemporary kitchen in Minneapolis with stainless steel appliances, metro tiled splashback, marble worktops and grey worktops.
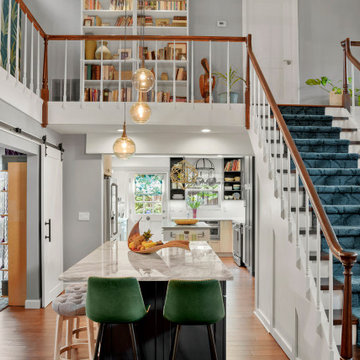
This is an example of a medium sized eclectic open plan kitchen in Jacksonville with shaker cabinets, black cabinets, medium hardwood flooring, an island, brown floors and grey worktops.
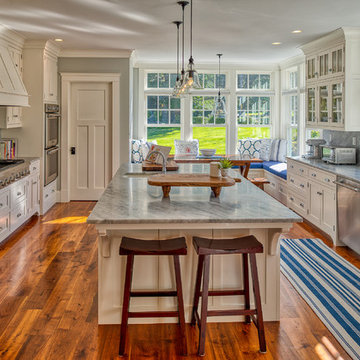
Andover Shingle - Kitchen
Inspiration for a classic u-shaped kitchen in Boston with a belfast sink, beaded cabinets, white cabinets, grey splashback, stone slab splashback, stainless steel appliances, dark hardwood flooring, an island, brown floors and grey worktops.
Inspiration for a classic u-shaped kitchen in Boston with a belfast sink, beaded cabinets, white cabinets, grey splashback, stone slab splashback, stainless steel appliances, dark hardwood flooring, an island, brown floors and grey worktops.
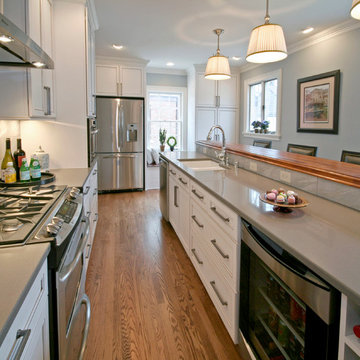
North, after the remodel by Wells Design.
Photo of a traditional kitchen in Milwaukee with stainless steel appliances, engineered stone countertops, a double-bowl sink and grey worktops.
Photo of a traditional kitchen in Milwaukee with stainless steel appliances, engineered stone countertops, a double-bowl sink and grey worktops.
Kitchen with Grey Worktops Ideas and Designs
1