Kitchen with Grey Worktops Ideas and Designs
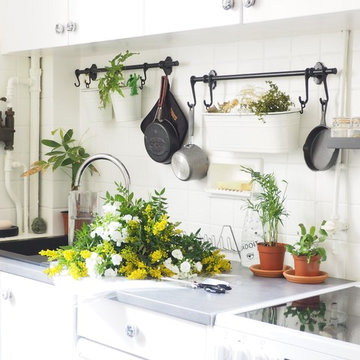
Photo : Julie Dall'omo
Photo of a small traditional single-wall kitchen in Paris with white cabinets, white splashback, terrazzo flooring, grey floors and grey worktops.
Photo of a small traditional single-wall kitchen in Paris with white cabinets, white splashback, terrazzo flooring, grey floors and grey worktops.
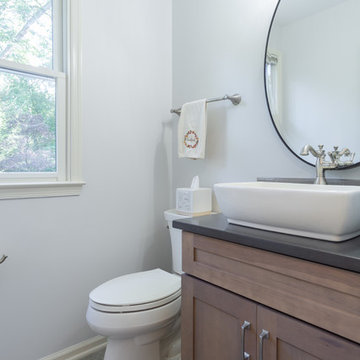
Red Coat Creative
Large contemporary l-shaped kitchen/diner in Philadelphia with a belfast sink, shaker cabinets, grey cabinets, engineered stone countertops, white splashback, mosaic tiled splashback, stainless steel appliances, porcelain flooring, an island, grey floors and grey worktops.
Large contemporary l-shaped kitchen/diner in Philadelphia with a belfast sink, shaker cabinets, grey cabinets, engineered stone countertops, white splashback, mosaic tiled splashback, stainless steel appliances, porcelain flooring, an island, grey floors and grey worktops.

10' ceilings and 2-story windows surrounding this space (not in view) bring plenty of natural light into this casual and contemporary cook's kitchen. Other views of this kitchen and the adjacent Great Room are also available on houzz. Builder: Robert Egge Construction (Woodinville, WA). Cabinets: Jesse Bay Cabinets (Port Angeles, WA) Design: Studio 212 Interiors

This 11 ft long island needed substantial lighting to keep everything in scale. Turner stools bring in a vintage element and keep with the Historic Nickel finish on the lighitng. Photo: Matt Edington Builder: Robert Egge Construction Design: Shuffle Interiors

Cool white kitchen, with a stunning statuary white marble island. Photography by Danny . House design by Charles Isreal.
Inspiration for a traditional kitchen/diner in Dallas with a belfast sink, recessed-panel cabinets, white cabinets, white splashback, marble worktops and grey worktops.
Inspiration for a traditional kitchen/diner in Dallas with a belfast sink, recessed-panel cabinets, white cabinets, white splashback, marble worktops and grey worktops.

SKP Design has completed a frame up renovation of a 1956 Spartan Imperial Mansion. We combined historic elements, modern elements and industrial touches to reimagine this vintage camper which is now the showroom for our new line of business called Ready To Roll.
http://www.skpdesign.com/spartan-imperial-mansion
You'll see a spectrum of materials, from high end Lumicor translucent door panels to curtains from Walmart. We invested in commercial LVT wood plank flooring which needs to perform and last 20+ years but saved on decor items that we might want to change in a few years. Other materials include a corrugated galvanized ceiling, stained wall paneling, and a contemporary spacious IKEA kitchen. Vintage finds include an orange chenille bedspread from the Netherlands, an antique typewriter cart from Katydid's in South Haven, a 1950's Westinghouse refrigerator and the original Spartan serial number tag displayed on the wall inside.
Photography: Casey Spring
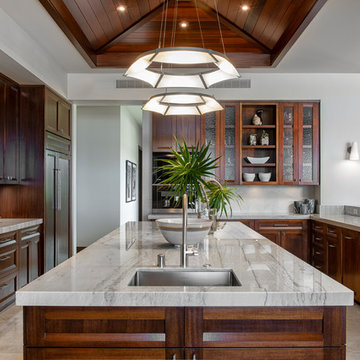
Photo of a world-inspired u-shaped kitchen in Hawaii with a submerged sink, recessed-panel cabinets, medium wood cabinets, grey splashback, stainless steel appliances, an island, beige floors and grey worktops.
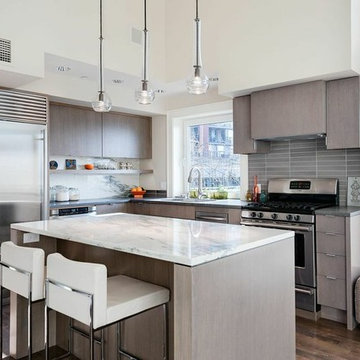
Copyright © Ilona Berzups Photography. All Rights Reserved.
Inspiration for a contemporary l-shaped kitchen in Seattle with flat-panel cabinets, grey cabinets, grey splashback, stainless steel appliances, an island and grey worktops.
Inspiration for a contemporary l-shaped kitchen in Seattle with flat-panel cabinets, grey cabinets, grey splashback, stainless steel appliances, an island and grey worktops.

Hex tile in the kitchen feathers into the wood that covers the rest of the space.
Design ideas for a large traditional u-shaped open plan kitchen in Other with a built-in sink, flat-panel cabinets, white cabinets, engineered stone countertops, multi-coloured splashback, cement tile splashback, stainless steel appliances, ceramic flooring, an island, multi-coloured floors and grey worktops.
Design ideas for a large traditional u-shaped open plan kitchen in Other with a built-in sink, flat-panel cabinets, white cabinets, engineered stone countertops, multi-coloured splashback, cement tile splashback, stainless steel appliances, ceramic flooring, an island, multi-coloured floors and grey worktops.
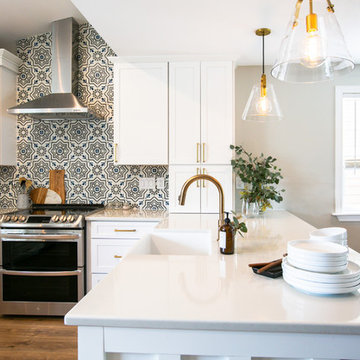
This kitchen took a tired, 80’s builder kitchen and revamped it into a personalized gathering space for our wonderful client. The existing space was split up by the dated configuration of eat-in kitchen table area to one side and cramped workspace on the other. It didn’t just under-serve our client’s needs; it flat out discouraged them from using the space. Our client desired an open kitchen with a central gathering space where family and friends could connect. To open things up, we removed the half wall separating the kitchen from the dining room and the wall that blocked sight lines to the family room and created a narrow hallway to the kitchen. The old oak cabinets weren't maximizing storage and were dated and dark. We used Waypoint Living Spaces cabinets in linen white to brighten up the room. On the east wall, we created a hutch-like stack that features an appliance garage that keeps often used countertop appliance on hand but out of sight. The hutch also acts as a transition from the cooking zone to the coffee and wine area. We eliminated the north window that looked onto the entry walkway and activated this wall as storage with refrigerator enclosure and pantry. We opted to leave the east window as-is and incorporated it into the new kitchen layout by creating a window well for growing plants and herbs. The countertops are Pental Quartz in Carrara. The sleek cabinet hardware is from our friends at Amerock in a gorgeous satin champagne bronze. One of the most striking features in the space is the pattern encaustic tile from Tile Shop. The pop of blue in the backsplash adds personality and contrast to the champagne accents. The reclaimed wood cladding surrounding the large east-facing window introduces a quintessential Colorado vibe, and the natural texture balances the crisp white cabinetry and geometric patterned tile. Minimalist modern lighting fixtures from Mitzi by Hudson Valley Lighting provide task lighting over the sink and at the wine/ coffee station. The visual lightness of the sink pendants maintains the openness and visual connection between the kitchen and dining room. Together the elements make for a sophisticated yet casual vibe-- a comfortable chic kitchen. We love the way this space turned out and are so happy that our clients now have such a bright and welcoming gathering space as the heart of their home!
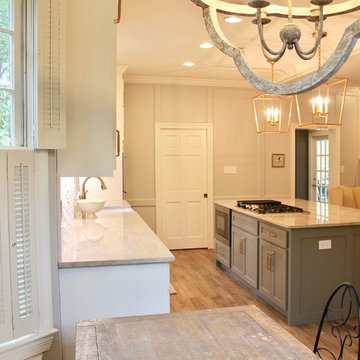
Photo of a large classic single-wall kitchen/diner in Miami with a belfast sink, shaker cabinets, white cabinets, quartz worktops, white splashback, ceramic splashback, stainless steel appliances, ceramic flooring, an island, grey floors and grey worktops.
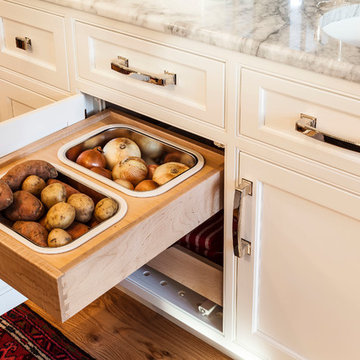
A lot of detail went into the remodeling of our client’s kitchen. The high-end custom wood cabinets by Kountry Kraft were hand painted. Some of the cabinet doors open and slide back into a small internal pocket built into the side of the cabinet for convenience. The cabinet door above the refrigerator flips up and rolls back to give easy access.
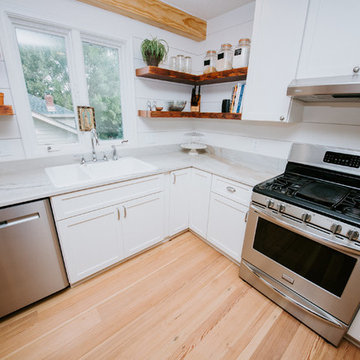
This is an example of a medium sized country u-shaped open plan kitchen in Omaha with a built-in sink, recessed-panel cabinets, white cabinets, engineered stone countertops, white splashback, wood splashback, stainless steel appliances, light hardwood flooring, a breakfast bar, beige floors and grey worktops.
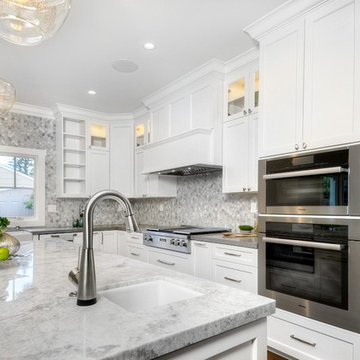
Photo of a medium sized classic l-shaped kitchen in San Francisco with a belfast sink, recessed-panel cabinets, white cabinets, composite countertops, grey splashback, marble splashback, integrated appliances, dark hardwood flooring, an island, brown floors and grey worktops.
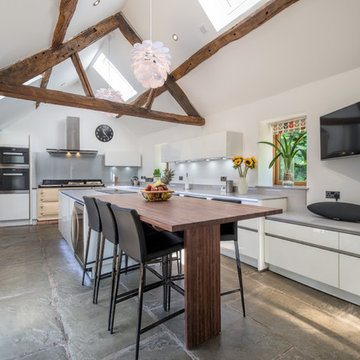
Drew Reid - The Frame Photography
This is an example of a large rustic kitchen in Other with flat-panel cabinets, white cabinets, grey splashback, an island, grey floors and grey worktops.
This is an example of a large rustic kitchen in Other with flat-panel cabinets, white cabinets, grey splashback, an island, grey floors and grey worktops.
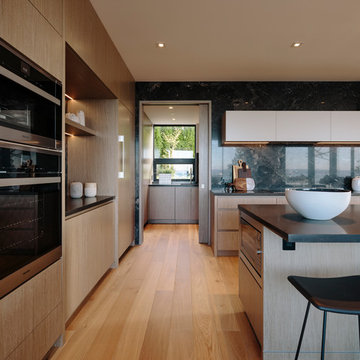
This is an example of a large contemporary galley kitchen/diner in Vancouver with a submerged sink, flat-panel cabinets, medium wood cabinets, engineered stone countertops, grey splashback, porcelain splashback, stainless steel appliances, medium hardwood flooring, an island and grey worktops.
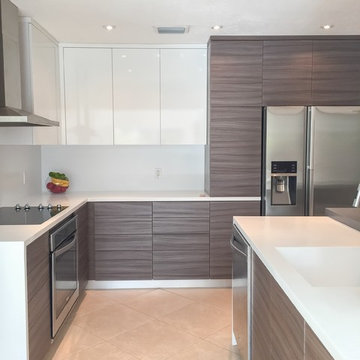
Designer White Corian countertops and backsplash. Designed by IDAS Architecture + Design
This is an example of a medium sized modern l-shaped open plan kitchen in Miami with composite countertops, an integrated sink, flat-panel cabinets, medium wood cabinets, white splashback, stone slab splashback, stainless steel appliances, ceramic flooring, an island, beige floors and grey worktops.
This is an example of a medium sized modern l-shaped open plan kitchen in Miami with composite countertops, an integrated sink, flat-panel cabinets, medium wood cabinets, white splashback, stone slab splashback, stainless steel appliances, ceramic flooring, an island, beige floors and grey worktops.
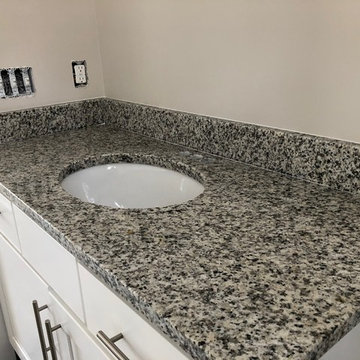
Medium sized contemporary l-shaped open plan kitchen in Grand Rapids with a double-bowl sink, shaker cabinets, white cabinets, granite worktops, medium hardwood flooring, an island, grey floors and grey worktops.
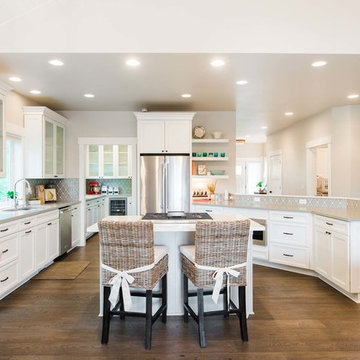
Inspiration for a classic open plan kitchen in Seattle with a double-bowl sink, glass-front cabinets, white cabinets, grey splashback, stainless steel appliances, dark hardwood flooring, an island, brown floors and grey worktops.
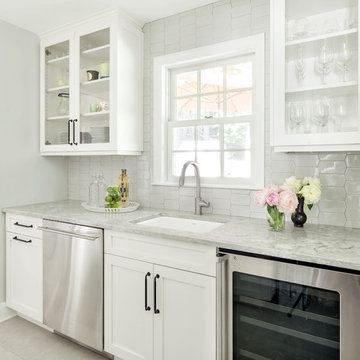
Regan Wood Photography
Design ideas for a medium sized traditional l-shaped enclosed kitchen in New York with a belfast sink, shaker cabinets, white cabinets, quartz worktops, grey splashback, ceramic splashback, stainless steel appliances, porcelain flooring, an island, beige floors and grey worktops.
Design ideas for a medium sized traditional l-shaped enclosed kitchen in New York with a belfast sink, shaker cabinets, white cabinets, quartz worktops, grey splashback, ceramic splashback, stainless steel appliances, porcelain flooring, an island, beige floors and grey worktops.
Kitchen with Grey Worktops Ideas and Designs
1