Kitchen with Integrated Appliances Ideas and Designs
Refine by:
Budget
Sort by:Popular Today
1 - 20 of 22 photos

Features: Custom Wood Hood with Enkeboll Corbels # CBL-AO0; Dentil Moulding; Wine Rack; Custom Island with Enkeboll Corbels # CBL-AMI; Beadboard; Cherry Wood Appliance Panels; Fluted Pilasters
Cabinets: Honey Brook Custom Cabinets in Cherry Wood with Nutmeg Finish; New Canaan Beaded Flush Inset Door Style
Countertops: 3cm Roman Gold Granite with Waterfall Edge
Photographs by Apertures, Inc.

Medium sized classic u-shaped kitchen/diner in DC Metro with shaker cabinets, medium wood cabinets, black splashback, integrated appliances, a double-bowl sink, soapstone worktops, light hardwood flooring, an island and red floors.
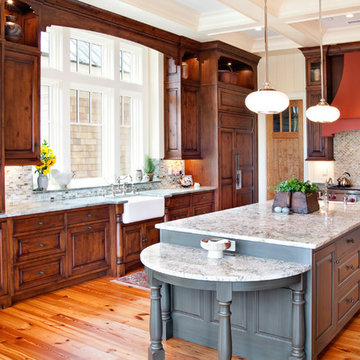
Inspiration for a traditional l-shaped kitchen in Charleston with integrated appliances, a belfast sink, raised-panel cabinets, dark wood cabinets, multi-coloured splashback and mosaic tiled splashback.
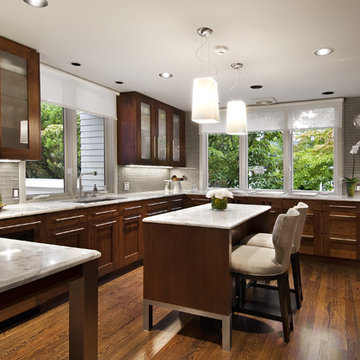
Medium sized contemporary u-shaped enclosed kitchen in Detroit with glass-front cabinets, integrated appliances, a submerged sink, marble worktops, grey splashback, glass tiled splashback, an island, dark wood cabinets and dark hardwood flooring.
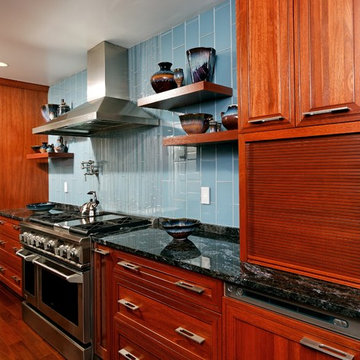
Designer: MJ Englert
Photo of a contemporary kitchen in DC Metro with granite worktops, integrated appliances, raised-panel cabinets, dark wood cabinets, blue splashback and glass tiled splashback.
Photo of a contemporary kitchen in DC Metro with granite worktops, integrated appliances, raised-panel cabinets, dark wood cabinets, blue splashback and glass tiled splashback.

The kitchen features custom cherry cabinetry and Metawi tiles in an Arts and Crafts style
Photo of a medium sized rustic u-shaped kitchen/diner in New York with wood worktops, medium wood cabinets, a belfast sink, shaker cabinets, white splashback, porcelain splashback, integrated appliances, medium hardwood flooring and an island.
Photo of a medium sized rustic u-shaped kitchen/diner in New York with wood worktops, medium wood cabinets, a belfast sink, shaker cabinets, white splashback, porcelain splashback, integrated appliances, medium hardwood flooring and an island.
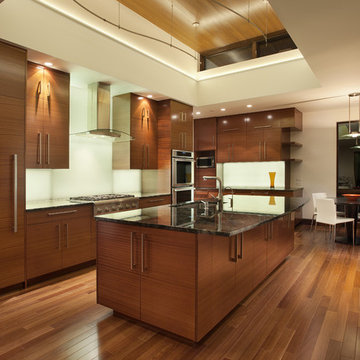
Modern Kitchen by Mosaic Architects. Photo by Jim Bartsch
This is an example of a modern kitchen in Denver with integrated appliances.
This is an example of a modern kitchen in Denver with integrated appliances.

Charles Parker / Images Plus
Photo of a medium sized classic l-shaped kitchen/diner in Boston with beige splashback, medium hardwood flooring, an island, a double-bowl sink, shaker cabinets, medium wood cabinets, mosaic tiled splashback, marble worktops and integrated appliances.
Photo of a medium sized classic l-shaped kitchen/diner in Boston with beige splashback, medium hardwood flooring, an island, a double-bowl sink, shaker cabinets, medium wood cabinets, mosaic tiled splashback, marble worktops and integrated appliances.

Chpper Hatter Photo
10ft ceiling heights in this new home design help expand the overall space and provide enough height to include the stone hood design. The Blackberry stained cherry cabinetry for the main cabinetry provides the contrast for the natural stone hood. The island cabinetry is Straw color on Alder wood. This light color helps the overall space stay light. The custom desk is in the kitchen for easy access to recipes and school schedules.
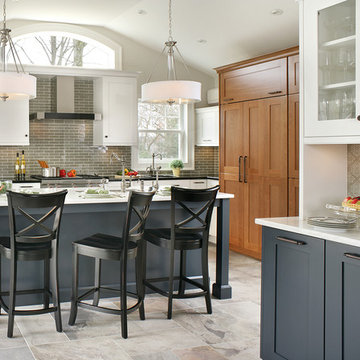
Ulrich Desginer: Don DiNovi, CKD
Photography by Peter Rymwid
This lovely new kitchen incorporates defined work areas to accommodate the multi-tasking activities of a busy family. Four work stations fit and function easily and beautifully in a tidy 300 SF space: (1) cooking, including separate gas and electric cooking surfaces; (2) prep/cleaning, on the island; and (3) food storage, in the cherry wood armoire concealing both refrigerator and pantry. (4) is the area between the food storage and double ovens (around the corner from the formal serving hutch) and is devoted to baking.
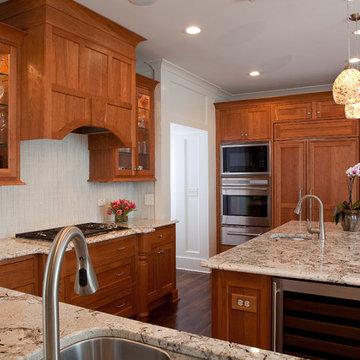
Design ideas for a medium sized classic enclosed kitchen in Atlanta with glass-front cabinets, integrated appliances, medium wood cabinets, a double-bowl sink, granite worktops, white splashback, glass tiled splashback, dark hardwood flooring and an island.

February and March 2011 Mpls/St. Paul Magazine featured Byron and Janet Richard's kitchen in their Cross Lake retreat designed by JoLynn Johnson.
Honorable Mention in Crystal Cabinet Works Design Contest 2011
A vacation home built in 1992 on Cross Lake that was made for entertaining.
The problems
• Chipped floor tiles
• Dated appliances
• Inadequate counter space and storage
• Poor lighting
• Lacking of a wet bar, buffet and desk
• Stark design and layout that didn't fit the size of the room
Our goal was to create the log cabin feeling the homeowner wanted, not expanding the size of the kitchen, but utilizing the space better. In the redesign, we removed the half wall separating the kitchen and living room and added a third column to make it visually more appealing. We lowered the 16' vaulted ceiling by adding 3 beams allowing us to add recessed lighting. Repositioning some of the appliances and enlarge counter space made room for many cooks in the kitchen, and a place for guests to sit and have conversation with the homeowners while they prepare meals.
Key design features and focal points of the kitchen
• Keeping the tongue-and-groove pine paneling on the walls, having it
sandblasted and stained to match the cabinetry, brings out the
woods character.
• Balancing the room size we staggered the height of cabinetry reaching to
9' high with an additional 6” crown molding.
• A larger island gained storage and also allows for 5 bar stools.
• A former closet became the desk. A buffet in the diningroom was added
and a 13' wet bar became a room divider between the kitchen and
living room.
• We added several arched shapes: large arched-top window above the sink,
arch valance over the wet bar and the shape of the island.
• Wide pine wood floor with square nails
• Texture in the 1x1” mosaic tile backsplash
Balance of color is seen in the warm rustic cherry cabinets combined with accents of green stained cabinets, granite counter tops combined with cherry wood counter tops, pine wood floors, stone backs on the island and wet bar, 3-bronze metal doors and rust hardware.
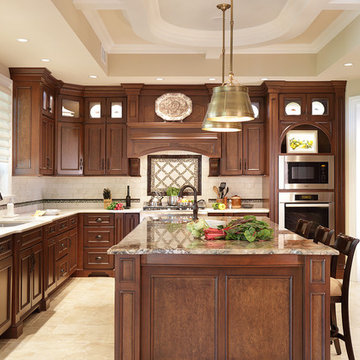
Peter Rymwid
Inspiration for a large traditional l-shaped kitchen in New York with a submerged sink, dark wood cabinets, quartz worktops, beige splashback, stone tiled splashback, integrated appliances, porcelain flooring, an island and raised-panel cabinets.
Inspiration for a large traditional l-shaped kitchen in New York with a submerged sink, dark wood cabinets, quartz worktops, beige splashback, stone tiled splashback, integrated appliances, porcelain flooring, an island and raised-panel cabinets.
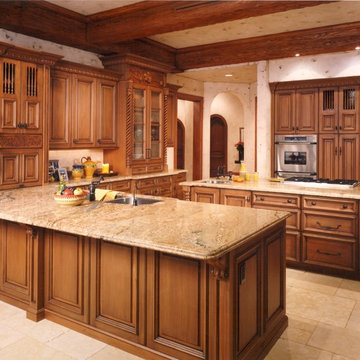
Inspiration for a large mediterranean u-shaped kitchen in Orlando with raised-panel cabinets, medium wood cabinets, beige splashback, integrated appliances, a submerged sink, granite worktops, stone slab splashback, travertine flooring and an island.
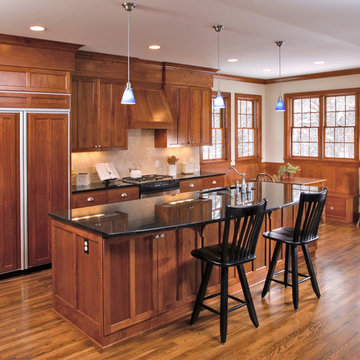
A warm place to be on cold winter days!
Photography: Phillip Mueller Photography
Design ideas for a traditional galley kitchen/diner in Minneapolis with medium wood cabinets and integrated appliances.
Design ideas for a traditional galley kitchen/diner in Minneapolis with medium wood cabinets and integrated appliances.
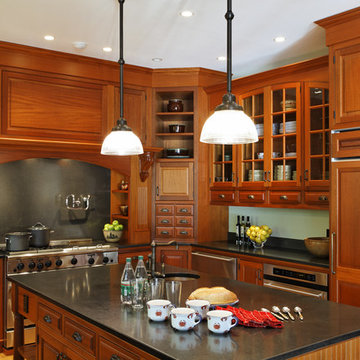
Rustic kitchen in Boston with raised-panel cabinets, integrated appliances, a submerged sink, medium wood cabinets, granite worktops and grey splashback.
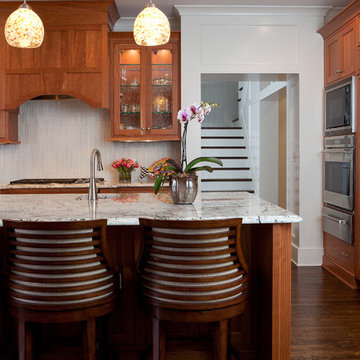
This is an example of a medium sized traditional enclosed kitchen in Atlanta with recessed-panel cabinets, medium wood cabinets, beige splashback, matchstick tiled splashback, a double-bowl sink, granite worktops, integrated appliances, dark hardwood flooring and an island.
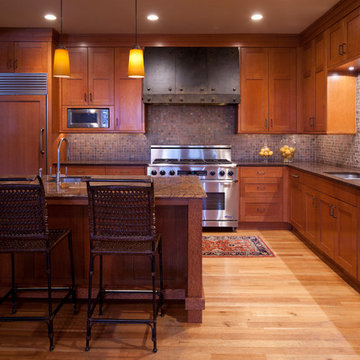
Inspiration for a classic kitchen in Minneapolis with a double-bowl sink, shaker cabinets, medium wood cabinets, integrated appliances and mosaic tiled splashback.
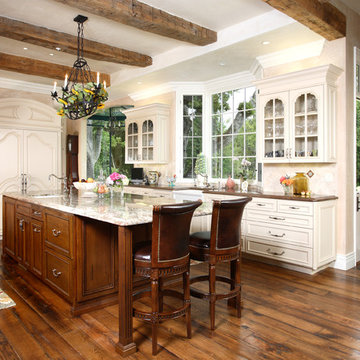
This is an example of a classic kitchen in San Francisco with a belfast sink, glass-front cabinets, white cabinets and integrated appliances.

The kitchen features custom cherry cabinetry and Motawi tiles in an Arts and Crafts style
Inspiration for a medium sized traditional u-shaped kitchen/diner in New York with integrated appliances, wood worktops, a belfast sink, shaker cabinets, medium wood cabinets, white splashback, porcelain splashback, medium hardwood flooring and an island.
Inspiration for a medium sized traditional u-shaped kitchen/diner in New York with integrated appliances, wood worktops, a belfast sink, shaker cabinets, medium wood cabinets, white splashback, porcelain splashback, medium hardwood flooring and an island.
Kitchen with Integrated Appliances Ideas and Designs
1