Kitchen with Integrated Appliances Ideas and Designs
Refine by:
Budget
Sort by:Popular Today
1 - 20 of 969 photos
Item 1 of 3

Expanded kitchen and oversized island provide additional seating for guests as well as display space below. Cabinetry fabricated by Eurowood Cabinets.

Clean, contemporary white oak slab cabinets with a white Chroma Crystal White countertop. Cabinets are set off with sleek stainless steel handles. The appliances are also stainless steel. The diswasher is Bosch, the refridgerator is a Kenmore professional built-in, stainless steel. The hood is stainless and glass from Futuro, Venice model. The double oven is stainless steel from LG. The stainless wine cooler is Uline. the stainless steel built-in microwave is form GE. The irridescent glass back splash that sets off the floating bar cabinet and surrounds window is Vihara Irridescent 1 x 4 glass in Puka. Perfect for entertaining. The floors are Italian ceramic planks that look like hardwood in a driftwood color. Simply gorgeous. Lighting is recessed and kept to a minimum to maintain the crisp clean look the client was striving for. I added a pop of orange and turquoise (not seen in the photos) for pillows on a bench as well as on the accessories. Cabinet fabricator, Mark Klindt ~ www.creativewoodworks.info

Photo of a classic l-shaped kitchen in Atlanta with a belfast sink, integrated appliances, raised-panel cabinets, white cabinets, marble worktops, white splashback and metro tiled splashback.
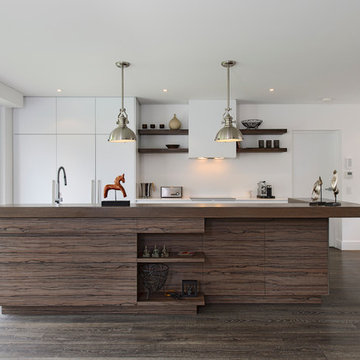
This industrial inspired kitchen combines a timber island with recycled timber benchtop frame which has been set against a white sleek background. The island is in the middle of an open plan room yet it becomes part of the furniture with the use of timber. The white background with integrated fridge also disappears ensuring this space feels more like the rest of the house than the kitchen. The island houses concealed drawers and cupboards on one side and 2 ovens, a dishwasher, sink, microwave and storage on the other.
Photography by Sue Murray - imagineit.net.au
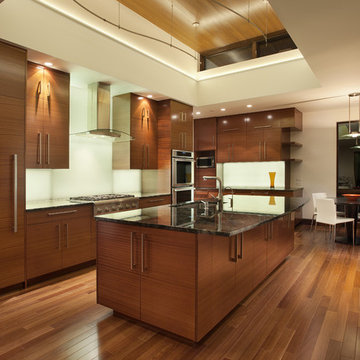
Modern Kitchen by Mosaic Architects. Photo by Jim Bartsch
This is an example of a modern kitchen in Denver with integrated appliances.
This is an example of a modern kitchen in Denver with integrated appliances.

KITCHEN AND DEN RENOVATION AND ADDITION
A rustic yet elegant kitchen that could handle the comings and goings of three boys as well as the preparation of their mom's gourmet meals for them, was a must for this family. Previously, the family wanted to spend time together eating, talking and doing homework, but their home did not have the space for all of them to gather at the same time. The addition to the home was done with architectural details that tied in with the decor of the existing home and flowed in such a way that the addition seems to have been part of the original structure.
Photographs by jeanallsopp.com.

La cuisine dessinée aussi par l'architecte se veux simple, sobre, et efficace. Le fond de cuisine en CP Chênne s'accorde avec le plan de travail de l'ilot central en chêne massif. Le faux plafond atypique est en tasseau de CP bouleau.
@Johnathan le toublon
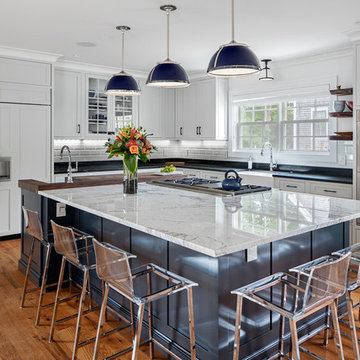
Flush Inset cabinetry with shaker style doors & drawers. Perimeter cabinetry paint finish in Putty, Island cabinetry paint finish in Navy by Brookhaven Cabinetry . Soapstone countertops on the perimeter and Marble countertop on the island with a 3" thick Walnut countertop section. Flooring and furnishings, by others. Renovation and Design selections per ARC Design Group and Tim Sack, Interior Designer. Photography by Flagship Photo

Design ideas for a rural u-shaped kitchen in San Francisco with shaker cabinets, white cabinets, white splashback, metro tiled splashback and integrated appliances.
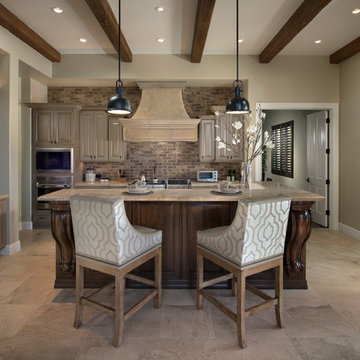
Baxter Imaging
Photo of a classic l-shaped kitchen in Phoenix with raised-panel cabinets, beige cabinets, integrated appliances and limestone splashback.
Photo of a classic l-shaped kitchen in Phoenix with raised-panel cabinets, beige cabinets, integrated appliances and limestone splashback.

Welcome to the essential refined mountain rustic home: warm, homey, and sturdy. The house’s structure is genuine heavy timber framing, skillfully constructed with mortise and tenon joinery. Distressed beams and posts have been reclaimed from old American barns to enjoy a second life as they define varied, inviting spaces. Traditional carpentry is at its best in the great room’s exquisitely crafted wood trusses. Rugged Lodge is a retreat that’s hard to return from.
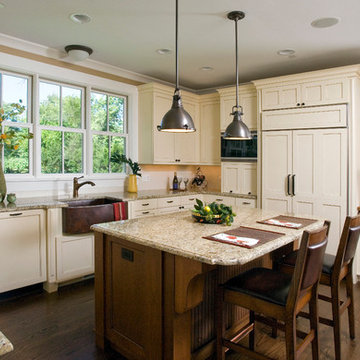
This is an example of a traditional u-shaped kitchen in Chicago with a belfast sink, shaker cabinets, beige cabinets, granite worktops, white splashback, metro tiled splashback and integrated appliances.

Paul Johnson Photography
This is an example of a large kitchen in New York with raised-panel cabinets, integrated appliances, marble worktops, white splashback, dark hardwood flooring, a submerged sink, metro tiled splashback, an island, brown floors and grey cabinets.
This is an example of a large kitchen in New York with raised-panel cabinets, integrated appliances, marble worktops, white splashback, dark hardwood flooring, a submerged sink, metro tiled splashback, an island, brown floors and grey cabinets.
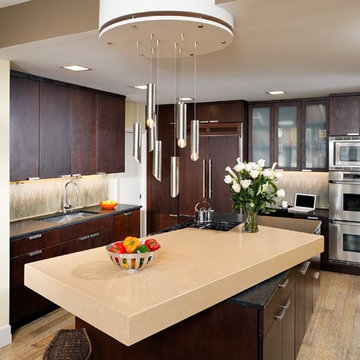
For their frequent dinner parties and for the love of cooking, these homeowners wanted to enlarge and improve the function and form of their kitchen. They wanted a space which not only complemented their contemporary art and furnishings, but could itself be considered a unique work of art. For their frequent dinner parties and for the love of cooking, these homeowners wanted to enlarge and improve the function and form of their kitchen. They wanted a space which not only complemented their contemporary art and furnishings, but could itself be considered a unique work of art.
After searching for a pendant light system which would fulfill the intent of the original design, we eventually decided to design and build a cylindrical bulk-head with a removable plate. We utilized the same standoffs as the backsplash to allow access to the transformer and wiring. In a design sense, the bulk-head serves to connect the angular detailing of the kitchen with the curve of the adjacent living room bow windows.
After searching for a pendant light system which would fulfill the intent of the original design, we eventually decided to design and build a cylindrical bulk-head with a removable plate. We utilized the same standoffs as the backsplash to allow access to the transformer and wiring. In a design sense, the bulk-head serves to connect the angular detailing of the kitchen with the curve of the adjacent living room bow windows.

Designed as a prominent display of Architecture, Elk Ridge Lodge stands firmly upon a ridge high atop the Spanish Peaks Club in Big Sky, Montana. Designed around a number of principles; sense of presence, quality of detail, and durability, the monumental home serves as a Montana Legacy home for the family.
Throughout the design process, the height of the home to its relationship on the ridge it sits, was recognized the as one of the design challenges. Techniques such as terracing roof lines, stretching horizontal stone patios out and strategically placed landscaping; all were used to help tuck the mass into its setting. Earthy colored and rustic exterior materials were chosen to offer a western lodge like architectural aesthetic. Dry stack parkitecture stone bases that gradually decrease in scale as they rise up portray a firm foundation for the home to sit on. Historic wood planking with sanded chink joints, horizontal siding with exposed vertical studs on the exterior, and metal accents comprise the remainder of the structures skin. Wood timbers, outriggers and cedar logs work together to create diversity and focal points throughout the exterior elevations. Windows and doors were discussed in depth about type, species and texture and ultimately all wood, wire brushed cedar windows were the final selection to enhance the "elegant ranch" feel. A number of exterior decks and patios increase the connectivity of the interior to the exterior and take full advantage of the views that virtually surround this home.
Upon entering the home you are encased by massive stone piers and angled cedar columns on either side that support an overhead rail bridge spanning the width of the great room, all framing the spectacular view to the Spanish Peaks Mountain Range in the distance. The layout of the home is an open concept with the Kitchen, Great Room, Den, and key circulation paths, as well as certain elements of the upper level open to the spaces below. The kitchen was designed to serve as an extension of the great room, constantly connecting users of both spaces, while the Dining room is still adjacent, it was preferred as a more dedicated space for more formal family meals.
There are numerous detailed elements throughout the interior of the home such as the "rail" bridge ornamented with heavy peened black steel, wire brushed wood to match the windows and doors, and cannon ball newel post caps. Crossing the bridge offers a unique perspective of the Great Room with the massive cedar log columns, the truss work overhead bound by steel straps, and the large windows facing towards the Spanish Peaks. As you experience the spaces you will recognize massive timbers crowning the ceilings with wood planking or plaster between, Roman groin vaults, massive stones and fireboxes creating distinct center pieces for certain rooms, and clerestory windows that aid with natural lighting and create exciting movement throughout the space with light and shadow.
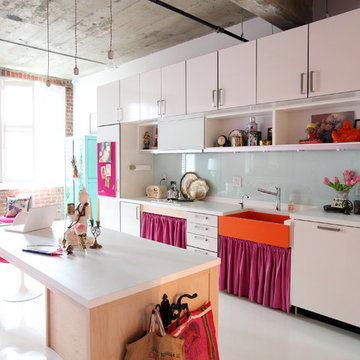
Photography by Janis Nicolay
Bohemian single-wall open plan kitchen in Vancouver with a belfast sink, flat-panel cabinets, white cabinets, white splashback, glass sheet splashback and integrated appliances.
Bohemian single-wall open plan kitchen in Vancouver with a belfast sink, flat-panel cabinets, white cabinets, white splashback, glass sheet splashback and integrated appliances.
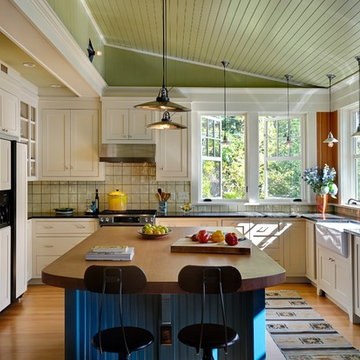
Design ideas for a country u-shaped kitchen in Burlington with shaker cabinets, integrated appliances, beige cabinets, wood worktops, beige splashback and a belfast sink.
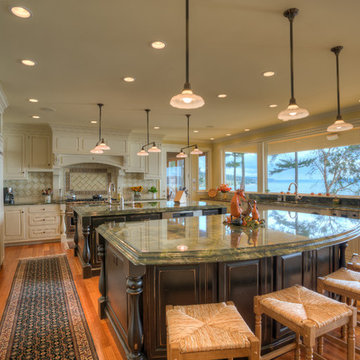
Lucas Henning Photography
This is an example of a traditional u-shaped kitchen in Seattle with raised-panel cabinets, white cabinets, green splashback and integrated appliances.
This is an example of a traditional u-shaped kitchen in Seattle with raised-panel cabinets, white cabinets, green splashback and integrated appliances.

Ryan Siemers
Design ideas for a modern galley kitchen/diner in Minneapolis with a double-bowl sink, flat-panel cabinets, medium wood cabinets, black splashback, integrated appliances and black floors.
Design ideas for a modern galley kitchen/diner in Minneapolis with a double-bowl sink, flat-panel cabinets, medium wood cabinets, black splashback, integrated appliances and black floors.

The subtle use of finishes along with the highly functional use of space, creates a kitchen that is comfortable and blends seamlessly with the architecture of this craftsman style home.
Kitchen with Integrated Appliances Ideas and Designs
1