Kitchen with Integrated Appliances Ideas and Designs

Photos by Project Focus Photography
Expansive traditional u-shaped enclosed kitchen in Tampa with a submerged sink, white cabinets, engineered stone countertops, white splashback, mosaic tiled splashback, integrated appliances, dark hardwood flooring, an island, white worktops, shaker cabinets and grey floors.
Expansive traditional u-shaped enclosed kitchen in Tampa with a submerged sink, white cabinets, engineered stone countertops, white splashback, mosaic tiled splashback, integrated appliances, dark hardwood flooring, an island, white worktops, shaker cabinets and grey floors.
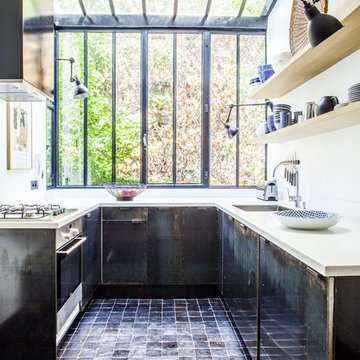
mathieu Salvaing
This is an example of a medium sized urban u-shaped kitchen in Paris with a single-bowl sink, integrated appliances and no island.
This is an example of a medium sized urban u-shaped kitchen in Paris with a single-bowl sink, integrated appliances and no island.
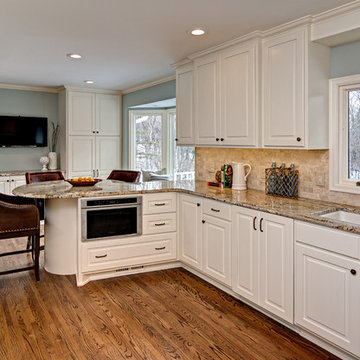
This kitchen transformation allowed for more storage space and opened up the kitchen work areas.
We removed the kitchen table and incorporated a round peninsula eating area. Doing this allowed for additional storage on the back wall. We removed fireplace and inserted a double oven and built in refrigerator on the back wall opposite the sink. We added panel details on the side walls to match the existing paneling throughout the home. We updated the kitchen by changing the tile flooring to hardwood to match the adjoining rooms. The new bay window allows for cozy window seating.
We opened up the front entryway to open up the sight-line through the kitchen and into the back yard. The seldom used front entry closet was changed into a “hidden bar” with backlit honey onyx countertop when doors are opened. The antiqued mirrored glass is reflected from the back of the bar and is also in the paneled doors.
Builder Credit: Plekkenpol Builders
Photo Credit: Mark Ehlen of Ehlen Creative Communications, LLC

Ces carreaux apportent une certaine touche de convivialité à la cuisine. Vous n'aurez plus du mal à aligner vos meubles.
Small scandi l-shaped open plan kitchen in Montpellier with a submerged sink, beaded cabinets, white cabinets, wood worktops, brown splashback, wood splashback, integrated appliances, cement flooring, no island, multi-coloured floors and brown worktops.
Small scandi l-shaped open plan kitchen in Montpellier with a submerged sink, beaded cabinets, white cabinets, wood worktops, brown splashback, wood splashback, integrated appliances, cement flooring, no island, multi-coloured floors and brown worktops.

Inspiration for a medium sized rustic l-shaped kitchen in Other with raised-panel cabinets, dark wood cabinets, beige splashback, an island, integrated appliances, a belfast sink, granite worktops, porcelain splashback, travertine flooring and beige floors.
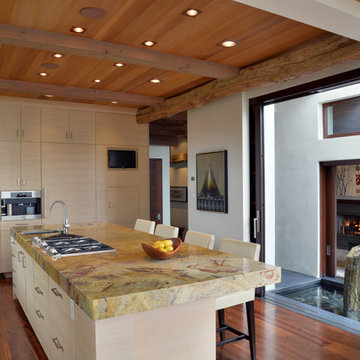
Woods of different types and color in the floor, ceiling, and cabinets, blend beautifully in the kitchen balancing cool and warm with natural materials and horizontal lines.
Martin Mann
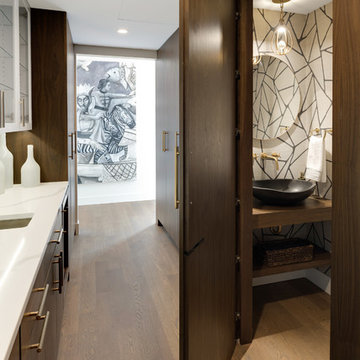
Spacecrafting Inc
Large modern galley kitchen pantry in Minneapolis with a submerged sink, flat-panel cabinets, medium wood cabinets, engineered stone countertops, white splashback, ceramic splashback, integrated appliances, light hardwood flooring, an island, grey floors and white worktops.
Large modern galley kitchen pantry in Minneapolis with a submerged sink, flat-panel cabinets, medium wood cabinets, engineered stone countertops, white splashback, ceramic splashback, integrated appliances, light hardwood flooring, an island, grey floors and white worktops.
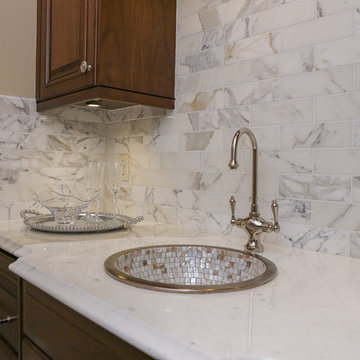
Designed by Melodie Durham of Durham Designs & Consulting, LLC. Photo by Livengood Photographs [www.livengoodphotographs.com/design].
Expansive traditional single-wall enclosed kitchen in Charlotte with a built-in sink, raised-panel cabinets, dark wood cabinets, marble worktops, multi-coloured splashback, stone tiled splashback, integrated appliances, dark hardwood flooring and no island.
Expansive traditional single-wall enclosed kitchen in Charlotte with a built-in sink, raised-panel cabinets, dark wood cabinets, marble worktops, multi-coloured splashback, stone tiled splashback, integrated appliances, dark hardwood flooring and no island.
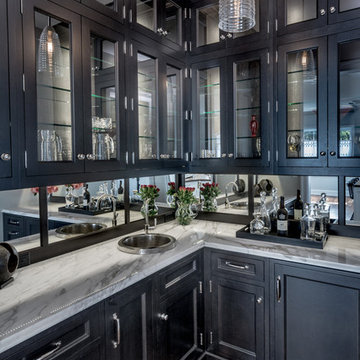
Photo of a large classic l-shaped kitchen/diner in St Louis with a built-in sink, glass-front cabinets, black cabinets, marble worktops, mirror splashback, integrated appliances, dark hardwood flooring and an island.
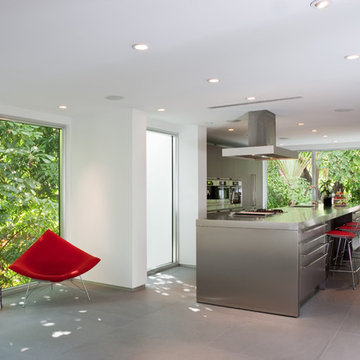
This is an example of a modern galley enclosed kitchen in Kansas City with flat-panel cabinets, integrated appliances, stainless steel worktops, stainless steel cabinets, a submerged sink, limestone flooring and an island.

10' ceilings and 2-story windows surrounding this space (not in view) bring plenty of natural light into this casual and contemporary cook's kitchen. Other views of this kitchen and the adjacent Great Room are also available on houzz. Builder: Robert Egge Construction (Woodinville, WA). Cabinets: Jesse Bay Cabinets (Port Angeles, WA) Design: Studio 212 Interiors

Kitchen Size: 14 Ft. x 15 1/2 Ft.
Island Size: 98" x 44"
Wood Floor: Stang-Lund Forde 5” walnut hard wax oil finish
Tile Backsplash: Here is a link to the exact tile and color: http://encoreceramics.com/product/silver-crackle-glaze/
•2014 MN ASID Awards: First Place Kitchens
•2013 Minnesota NKBA Awards: First Place Medium Kitchens
•Photography by Andrea Rugg

This 11 ft long island needed substantial lighting to keep everything in scale. Turner stools bring in a vintage element and keep with the Historic Nickel finish on the lighitng. Photo: Matt Edington Builder: Robert Egge Construction Design: Shuffle Interiors

Design ideas for a classic grey and cream u-shaped kitchen in Charlotte with a submerged sink, raised-panel cabinets, beige cabinets, beige splashback and integrated appliances.

Linda Oyama Bryan, photographer
Raised panel, white cabinet kitchen with oversize island, hand hewn ceiling beams, apron front farmhouse sink and calcutta gold countertops. Dark, distressed hardwood floors. Two pendant lights. Cabinet style range hood.
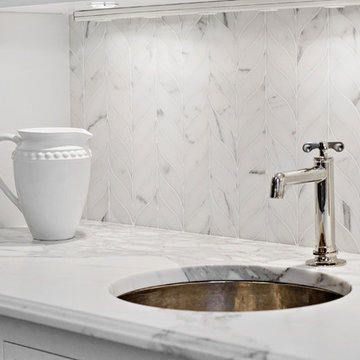
All Interior selections/finishes by Monique Varsames
Furniture staged by Stage to Show
Photos by Frank Ambrosiono
Inspiration for an expansive classic kitchen pantry in New York with a built-in sink, beaded cabinets, white cabinets, marble worktops, white splashback, stone tiled splashback, integrated appliances and medium hardwood flooring.
Inspiration for an expansive classic kitchen pantry in New York with a built-in sink, beaded cabinets, white cabinets, marble worktops, white splashback, stone tiled splashback, integrated appliances and medium hardwood flooring.
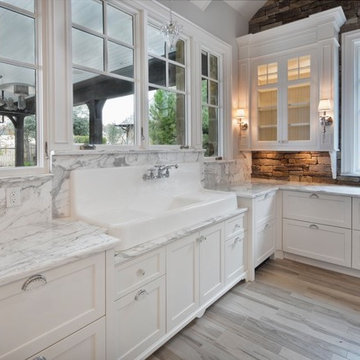
This couple wanted a completely custom kitchen using Wood-Mode and Brookhaven Cabinetry, along with the expertise of a professional kitchen designer, for their new home. In collaboration with Veranda Designer Homes out of Southlake, TX, we created this lovely and fresh kitchen that fulfilled the needs and desires of the homeowners.
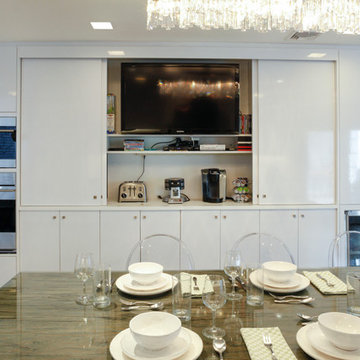
Catherine "Cie" Stroud Photography
Inspiration for a large modern kitchen pantry in New York with a submerged sink, flat-panel cabinets, white cabinets, engineered stone countertops, white splashback, stone slab splashback, integrated appliances, travertine flooring and no island.
Inspiration for a large modern kitchen pantry in New York with a submerged sink, flat-panel cabinets, white cabinets, engineered stone countertops, white splashback, stone slab splashback, integrated appliances, travertine flooring and no island.
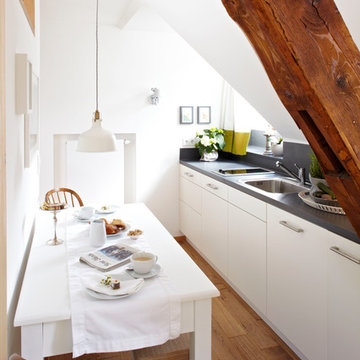
www.christianburmester.com
Photo of a small contemporary single-wall kitchen/diner in Munich with flat-panel cabinets, white cabinets, medium hardwood flooring, no island, a built-in sink, grey splashback and integrated appliances.
Photo of a small contemporary single-wall kitchen/diner in Munich with flat-panel cabinets, white cabinets, medium hardwood flooring, no island, a built-in sink, grey splashback and integrated appliances.
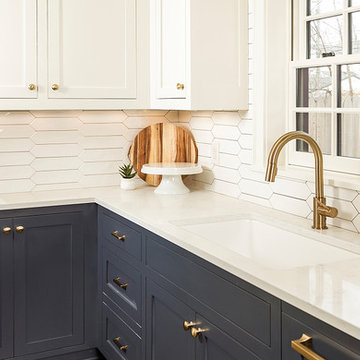
Photo Cred: Seth Hannula
Photo of a medium sized traditional galley kitchen/diner in Minneapolis with a submerged sink, shaker cabinets, white cabinets, engineered stone countertops, white splashback, ceramic splashback, integrated appliances, dark hardwood flooring, no island and brown floors.
Photo of a medium sized traditional galley kitchen/diner in Minneapolis with a submerged sink, shaker cabinets, white cabinets, engineered stone countertops, white splashback, ceramic splashback, integrated appliances, dark hardwood flooring, no island and brown floors.
Kitchen with Integrated Appliances Ideas and Designs
1