Kitchen with Laminate Countertops and Beige Worktops Ideas and Designs
Refine by:
Budget
Sort by:Popular Today
1 - 20 of 2,220 photos
Item 1 of 3

Основная задача: создать современный светлый интерьер для молодой семейной пары с двумя детьми.
В проекте большая часть материалов российского производства, вся мебель российского производства.

Inspiration for a medium sized modern l-shaped kitchen/diner in Paris with a single-bowl sink, beaded cabinets, blue cabinets, laminate countertops, white splashback, ceramic splashback, stainless steel appliances, ceramic flooring, blue floors and beige worktops.

Photo of a small contemporary l-shaped kitchen/diner in Other with a built-in sink, flat-panel cabinets, white cabinets, laminate countertops, beige splashback, ceramic splashback, black appliances, porcelain flooring, no island, beige floors and beige worktops.

Dans un très vieille maison, refonte totale de la cuisine/salle à manger dans un esprit campagne.
La tomette a été entièrement rénové. L'isolation et l’installation électrique ont été également revu
La cuisine, dessinait par nos soins, a été monté par un cuisiniste de Vendôme

This is an example of a small contemporary single-wall kitchen/diner in Stuttgart with flat-panel cabinets, white cabinets, laminate countertops, white splashback, integrated appliances, medium hardwood flooring, beige worktops, a submerged sink and brown floors.

Dans cet appartement très lumineux et tourné vers la ville, l'enjeu était de créer des espaces distincts sans perdre cette luminosité. Grâce à du mobilier sur mesure, nous sommes parvenus à créer des espaces communs différents.

Walk-in pantry and scullery - big enough to house another fridge. The clients have used a more economical laminate for the benchtops in the scullery; colour very similar to the stone in the adjacent kitchen.
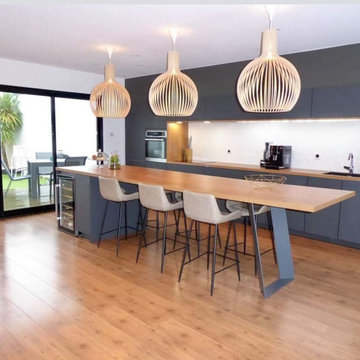
La pièce à vivre se compose d'une cuisine anthracite laissant apparaître une large niche avec un îlot central qui sert de table à manger pour environ 10 personnes.
Le salon arbore fièrement une décoration plus tropicale et végétale.
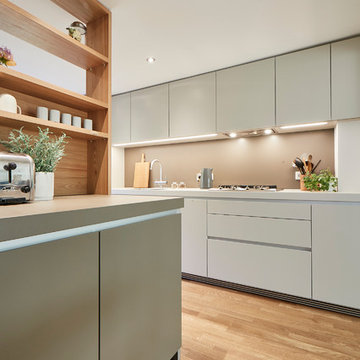
by Volker Renner
Inspiration for a medium sized contemporary single-wall open plan kitchen in Hamburg with a built-in sink, flat-panel cabinets, beige splashback, light hardwood flooring, beige floors, beige cabinets, laminate countertops, stainless steel appliances, a breakfast bar and beige worktops.
Inspiration for a medium sized contemporary single-wall open plan kitchen in Hamburg with a built-in sink, flat-panel cabinets, beige splashback, light hardwood flooring, beige floors, beige cabinets, laminate countertops, stainless steel appliances, a breakfast bar and beige worktops.

Design ideas for a medium sized contemporary l-shaped enclosed kitchen in Le Havre with a submerged sink, beaded cabinets, white cabinets, laminate countertops, green splashback, ceramic splashback, integrated appliances, ceramic flooring, no island, grey floors and beige worktops.

Design ideas for a medium sized contemporary l-shaped kitchen/diner in Other with a built-in sink, flat-panel cabinets, white cabinets, laminate countertops, glass sheet splashback, stainless steel appliances, laminate floors, no island, beige floors, beige worktops and a drop ceiling.

When the collaboration between client, builder and cabinet maker comes together perfectly the end result is one we are all very proud of. The clients had many ideas which evolved as the project was taking shape and as the budget changed. Through hours of planning and preparation the end result was to achieve the level of design and finishes that the client, builder and cabinet expect without making sacrifices or going over budget. Soft Matt finishes, solid timber, stone, brass tones, porcelain, feature bathroom fixtures and high end appliances all come together to create a warm, homely and sophisticated finish. The idea was to create spaces that you can relax in, work from, entertain in and most importantly raise your young family in. This project was fantastic to work on and the result shows that why would you ever want to leave home?

Photo of a medium sized contemporary single-wall open plan kitchen in Paris with open cabinets, laminate countertops, beige splashback, integrated appliances, cement flooring, an island, white floors and beige worktops.

Stylish Productions
Inspiration for a coastal u-shaped kitchen in Baltimore with a built-in sink, flat-panel cabinets, turquoise cabinets, laminate countertops, black appliances, no island, multi-coloured floors, beige worktops, exposed beams and a vaulted ceiling.
Inspiration for a coastal u-shaped kitchen in Baltimore with a built-in sink, flat-panel cabinets, turquoise cabinets, laminate countertops, black appliances, no island, multi-coloured floors, beige worktops, exposed beams and a vaulted ceiling.

Clean, cool and calm are the three Cs that characterise a Scandi-style kitchen. The use of light wood and design that is uncluttered is what Scandinavians look for. Sleek and streamlined surfaces and efficient storage can be found in the Schmidt catalogue. The enhancement of light by using a Scandi style and colour. The Scandinavian style is inspired by the cool colours of landscapes, pale and natural colours, and adds texture to make the kitchen more sophisticated.
This kitchen’s palette ranges from white, green and light wood to add texture, all bringing memories of a lovely and soft landscape. The light wood resembles the humble beauty of the 30s Scandinavian modernism. To maximise the storage, the kitchen has three tall larders with internal drawers for better organising and unclutter the kitchen. The floor-to-ceiling cabinets creates a sleek, uncluttered look, with clean and contemporary handle-free light wood cabinetry. To finalise the kitchen, the black appliances are then matched with the black stools for the island.
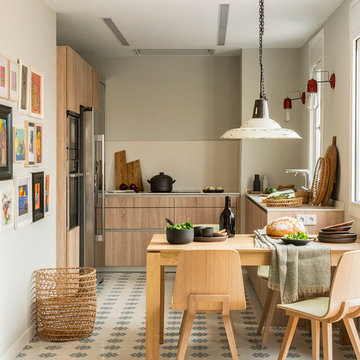
Proyecto realizado por Meritxell Ribé - The Room Studio
Construcción: The Room Work
Fotografías: Mauricio Fuertes
Photo of a medium sized coastal u-shaped kitchen/diner in Barcelona with an integrated sink, flat-panel cabinets, light wood cabinets, laminate countertops, beige splashback, stainless steel appliances, beige worktops, no island and multi-coloured floors.
Photo of a medium sized coastal u-shaped kitchen/diner in Barcelona with an integrated sink, flat-panel cabinets, light wood cabinets, laminate countertops, beige splashback, stainless steel appliances, beige worktops, no island and multi-coloured floors.
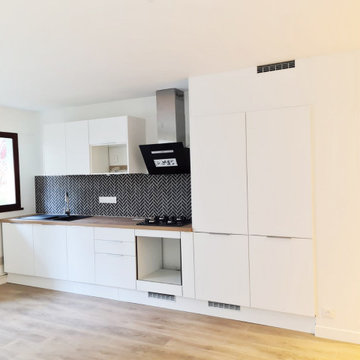
Cuisine blanche de la marque HOWDENS avec une belle crédence en marbre noir en pose chevron.
Une colonne technique et une colonne frigo le tout qui se fond parfaitement au mur pour une cuisine ouverte sur le salon.
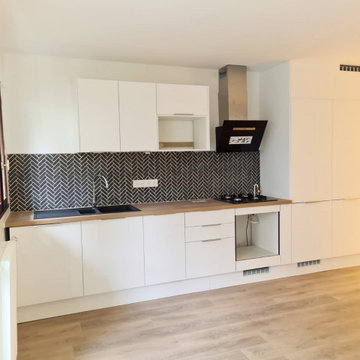
Cuisine blanche de la marque HOWDENS avec une belle crédence en marbre noir en pose chevron.
Une colonne technique et une colonne frigo le tout qui se fond parfaitement au mur pour une cuisine ouverte sur le salon.
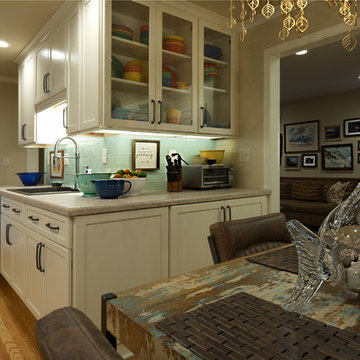
Lisza Coffey Photography
This is an example of a small eclectic l-shaped kitchen/diner in Other with a built-in sink, flat-panel cabinets, white cabinets, laminate countertops, blue splashback, glass tiled splashback, stainless steel appliances, medium hardwood flooring, no island, brown floors and beige worktops.
This is an example of a small eclectic l-shaped kitchen/diner in Other with a built-in sink, flat-panel cabinets, white cabinets, laminate countertops, blue splashback, glass tiled splashback, stainless steel appliances, medium hardwood flooring, no island, brown floors and beige worktops.
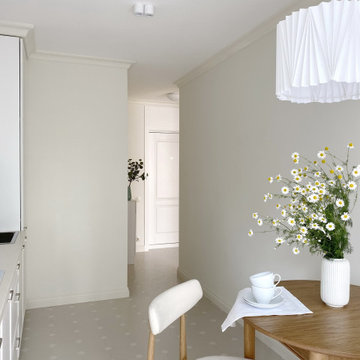
Однокомнатная квартира в тихом переулке центра Москвы
Photo of a small single-wall enclosed kitchen in Moscow with a built-in sink, beaded cabinets, white cabinets, laminate countertops, white splashback, ceramic splashback, white appliances, porcelain flooring, no island, beige floors and beige worktops.
Photo of a small single-wall enclosed kitchen in Moscow with a built-in sink, beaded cabinets, white cabinets, laminate countertops, white splashback, ceramic splashback, white appliances, porcelain flooring, no island, beige floors and beige worktops.
Kitchen with Laminate Countertops and Beige Worktops Ideas and Designs
1