Kitchen with Laminate Countertops and Black Splashback Ideas and Designs
Refine by:
Budget
Sort by:Popular Today
1 - 20 of 2,124 photos
Item 1 of 3

Modern contemporary kitchen styling with ample storage space and featuring all the modern conveniences.
Gorgeous marble laminate bench tops are a striking addition, while the black features add an industrial edge, the soft grey & wood grain feature island bench rounds out the look.
Photo Credit: Anjie Blair
Staging: Upstyled Interiors

Stéphane Vasco
This is an example of a medium sized scandi u-shaped open plan kitchen in Paris with a single-bowl sink, flat-panel cabinets, white cabinets, laminate countertops, black splashback, terracotta splashback, integrated appliances, porcelain flooring, no island, grey floors and grey worktops.
This is an example of a medium sized scandi u-shaped open plan kitchen in Paris with a single-bowl sink, flat-panel cabinets, white cabinets, laminate countertops, black splashback, terracotta splashback, integrated appliances, porcelain flooring, no island, grey floors and grey worktops.
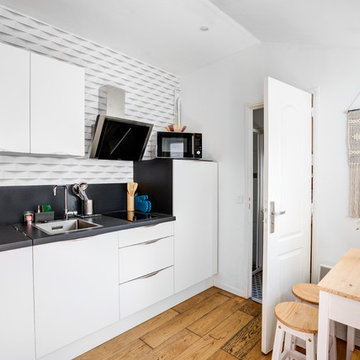
Aménagement d'un studio dans style scandinave et épuré. La pièce très lumineuse mais en avant la décoration et l'association des coloris
Finition : Trend Blanc Mat, poignée 31C, plan de travail stratifié : Ombre Crisp

DOREA deco
Design ideas for a small modern galley kitchen/diner in Bordeaux with a double-bowl sink, beaded cabinets, light wood cabinets, laminate countertops, black splashback, glass sheet splashback, black appliances, laminate floors, no island, grey floors and black worktops.
Design ideas for a small modern galley kitchen/diner in Bordeaux with a double-bowl sink, beaded cabinets, light wood cabinets, laminate countertops, black splashback, glass sheet splashback, black appliances, laminate floors, no island, grey floors and black worktops.
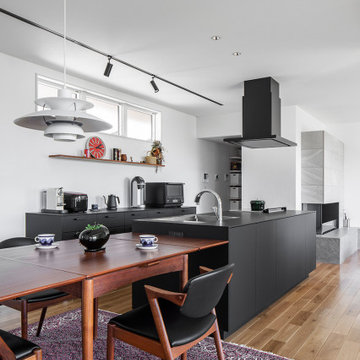
Contemporary single-wall kitchen in Tokyo with a submerged sink, beaded cabinets, black cabinets, laminate countertops, black splashback, black appliances, medium hardwood flooring, an island, brown floors and black worktops.
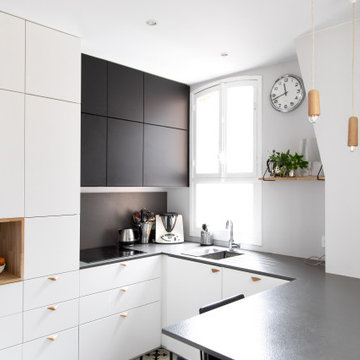
Medium sized scandinavian u-shaped kitchen in Other with a submerged sink, flat-panel cabinets, laminate countertops, black splashback, cement flooring, a breakfast bar, multi-coloured floors, black worktops and black cabinets.

This Passover kitchen was designed as a secondary space for cooking. The design includes Moroccan-inspired motifs on the ceramic backsplash and ties seamlessly with the black iron light fixture. Since the kitchen is used one week to a month per year, and to keep the project budget-friendly, we opted for laminate countertops with a concrete look as an alternative to stone. The 33-inch drop-in stainless steel sink is thoughtfully located by the only window with a view of the lovely backyard. Because the space is small and closed in, LED undercabinet lighting was essential to making the surface space practical for basic tasks.

This award winning kitchen features a large island with built in induction hob and plenty of worktop space for this passionate baker.
Inspiration for a medium sized contemporary kitchen in Manchester with a submerged sink, flat-panel cabinets, grey cabinets, laminate countertops, black splashback, black appliances, vinyl flooring, an island, brown floors and grey worktops.
Inspiration for a medium sized contemporary kitchen in Manchester with a submerged sink, flat-panel cabinets, grey cabinets, laminate countertops, black splashback, black appliances, vinyl flooring, an island, brown floors and grey worktops.

The kitchen has shades of dark grey, charcoal for its countertops, kithchen island, and cabinets. The charcoal glass backsplash completes the dark look. Equipments, devices and food products are ingeniously hidden behind the charcoal lacquered panels. All the appliances are integrated and the fridge is panel-ready. The countertop wraps the kitchen island, creating one distinctive element in the middle of the space.
Image credits: Francis Raymond

A well designed island will allow you to entertain friends and family, while using the kitchen to prepare and serve drinks and food.
The breakfast bar is still a popular option, though this design calls for more storage and therefore cupboards and draws have been installed on both the front and the back of the island.
This client has a generous dinning area, so the breakfast bar was not a feature needed to complete the kitchen.
Stunning country influence nestled in this 2017 modern new build home.
The lacquer doors compliment the dark oak laminate top, offering a warm and welcoming appeal to friends and family.
Floor to ceiling cabinets offers an enormous amount of storage, and the negative detail above the cornice prevents the height of the kitchen over powering the room.
All Palazzo kitchens are locally designed by fully qualified (and often award winning) designers, an manufactured using precision German Engineering, and premium German Hardware.
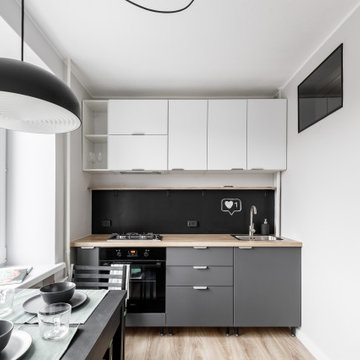
Design ideas for a small contemporary single-wall kitchen/diner in Saint Petersburg with a submerged sink, flat-panel cabinets, grey cabinets, laminate countertops, black splashback, stainless steel appliances, laminate floors, brown floors and brown worktops.
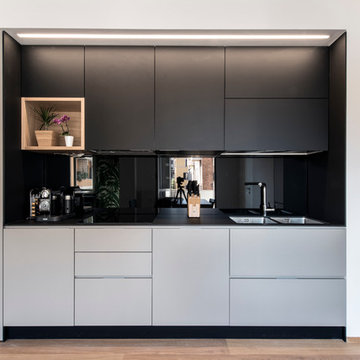
cucina in Fenix grigio e nero
This is an example of a medium sized contemporary l-shaped open plan kitchen in Milan with a double-bowl sink, flat-panel cabinets, black cabinets, laminate countertops, black splashback, glass sheet splashback, stainless steel appliances, light hardwood flooring and no island.
This is an example of a medium sized contemporary l-shaped open plan kitchen in Milan with a double-bowl sink, flat-panel cabinets, black cabinets, laminate countertops, black splashback, glass sheet splashback, stainless steel appliances, light hardwood flooring and no island.
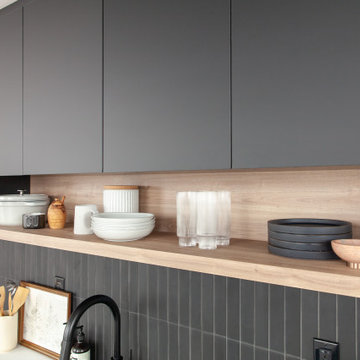
This is an example of a small contemporary galley kitchen/diner in Toronto with a submerged sink, flat-panel cabinets, white cabinets, laminate countertops, black splashback, glass tiled splashback, stainless steel appliances, laminate floors, an island, brown floors and white worktops.
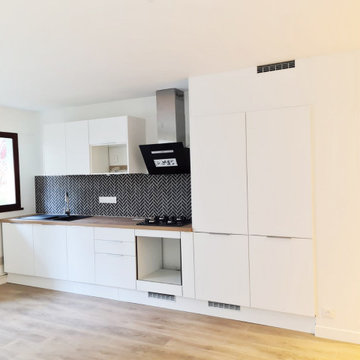
Cuisine blanche de la marque HOWDENS avec une belle crédence en marbre noir en pose chevron.
Une colonne technique et une colonne frigo le tout qui se fond parfaitement au mur pour une cuisine ouverte sur le salon.
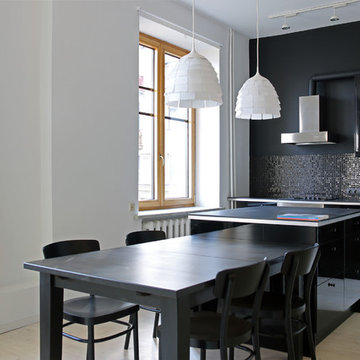
Кухня, плита, освещение: IKEA.
Плитка: Leroy Merlin.
Вытяжка: собственность заказчика.
Краска: Tikkurila Наrmony.
Пол: сосновую доску на полу реставрировали и сделали светлее при помощи масла OSMO.
Бюджет:
Кухня с техникой - 150 000 руб.
Стол – 15 000 руб.
Стулья 1500х4= 6 000 руб.
Плитка 1100 руб/кв.м.
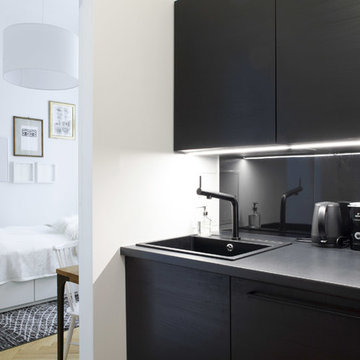
© Luca Girardini. 2017
www.lucagirardini-photography.com
This is an example of a small modern single-wall enclosed kitchen in Berlin with an integrated sink, louvered cabinets, black cabinets, laminate countertops, black splashback, metal splashback, black appliances, medium hardwood flooring, no island and brown floors.
This is an example of a small modern single-wall enclosed kitchen in Berlin with an integrated sink, louvered cabinets, black cabinets, laminate countertops, black splashback, metal splashback, black appliances, medium hardwood flooring, no island and brown floors.
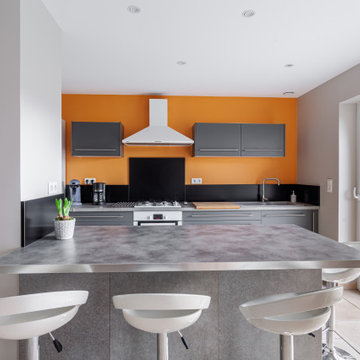
Mise en peinture plafonds avec un mat sans tension riche en huile végétale
Mise en peinture avec un acryl velours zero cov
Inspiration for a medium sized contemporary single-wall kitchen/diner in Lille with a built-in sink, flat-panel cabinets, grey cabinets, black splashback, white appliances, a breakfast bar, beige floors, grey worktops, laminate countertops, wood splashback and ceramic flooring.
Inspiration for a medium sized contemporary single-wall kitchen/diner in Lille with a built-in sink, flat-panel cabinets, grey cabinets, black splashback, white appliances, a breakfast bar, beige floors, grey worktops, laminate countertops, wood splashback and ceramic flooring.
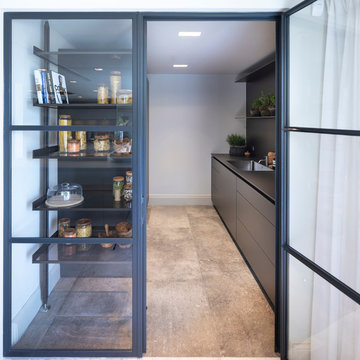
A stylish contemporary Bulthaup B3 Pantry with bespoke Crittall Doors & Rimadesio open shelving. As part of the large Bulthaup B3 Open-Plan Kitchen at our Lake View House full home renovation project with Llama Group.
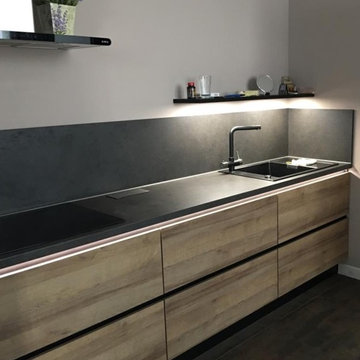
Дизайнер Елена Алексеева
This is an example of a medium sized contemporary single-wall open plan kitchen in Other with a built-in sink, flat-panel cabinets, medium wood cabinets, laminate countertops, black splashback, black appliances, medium hardwood flooring, no island, beige floors and black worktops.
This is an example of a medium sized contemporary single-wall open plan kitchen in Other with a built-in sink, flat-panel cabinets, medium wood cabinets, laminate countertops, black splashback, black appliances, medium hardwood flooring, no island, beige floors and black worktops.
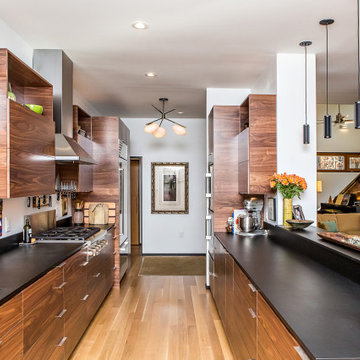
The galley kitchen flows into a hidden, yet open butler's pantry at the end, complete with a wine bar and an art wall.
Large midcentury galley kitchen/diner in Raleigh with a submerged sink, flat-panel cabinets, dark wood cabinets, laminate countertops, black splashback, stainless steel appliances, medium hardwood flooring, an island, brown floors and black worktops.
Large midcentury galley kitchen/diner in Raleigh with a submerged sink, flat-panel cabinets, dark wood cabinets, laminate countertops, black splashback, stainless steel appliances, medium hardwood flooring, an island, brown floors and black worktops.
Kitchen with Laminate Countertops and Black Splashback Ideas and Designs
1