Kitchen with Laminate Countertops and Black Worktops Ideas and Designs
Refine by:
Budget
Sort by:Popular Today
1 - 20 of 2,715 photos

Photo of a medium sized contemporary u-shaped kitchen/diner in Other with a built-in sink, flat-panel cabinets, black cabinets, laminate countertops, blue splashback, ceramic splashback, stainless steel appliances, laminate floors, no island and black worktops.
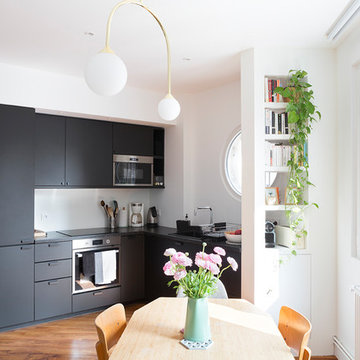
Maude Artarit
Medium sized contemporary l-shaped kitchen/diner in Paris with a submerged sink, black cabinets, laminate countertops, medium hardwood flooring and black worktops.
Medium sized contemporary l-shaped kitchen/diner in Paris with a submerged sink, black cabinets, laminate countertops, medium hardwood flooring and black worktops.

Less is More modern interior approach includes simple hardwood floor,single wall solid black laminate kitchen cabinetry and kitchen island, clean straight open space layout. A lack of clutter and bold accent color palettes tie into the minimalist approach to modern design.

Inspiration for a small modern l-shaped enclosed kitchen in London with an integrated sink, flat-panel cabinets, beige cabinets, laminate countertops, white splashback, glass sheet splashback, black appliances, laminate floors, no island, brown floors and black worktops.

Design ideas for a medium sized urban single-wall kitchen/diner in Moscow with a submerged sink, flat-panel cabinets, blue cabinets, laminate countertops, blue splashback, ceramic splashback, black appliances, ceramic flooring, no island, blue floors, black worktops and a drop ceiling.
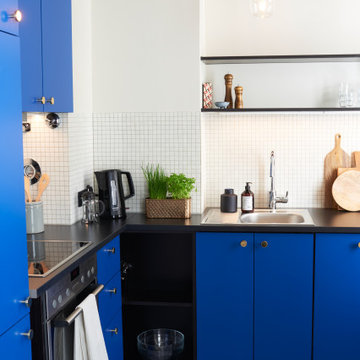
Blick in die blaue Küche mit L-Zeile
This is an example of a small scandi l-shaped open plan kitchen in Berlin with a single-bowl sink, flat-panel cabinets, blue cabinets, laminate countertops, beige splashback, mosaic tiled splashback, stainless steel appliances, cement flooring, no island, grey floors and black worktops.
This is an example of a small scandi l-shaped open plan kitchen in Berlin with a single-bowl sink, flat-panel cabinets, blue cabinets, laminate countertops, beige splashback, mosaic tiled splashback, stainless steel appliances, cement flooring, no island, grey floors and black worktops.

Photo of a medium sized contemporary galley kitchen/diner in Turin with laminate countertops, light hardwood flooring, beige floors, a submerged sink, flat-panel cabinets, black cabinets, grey splashback, integrated appliances, a breakfast bar and black worktops.
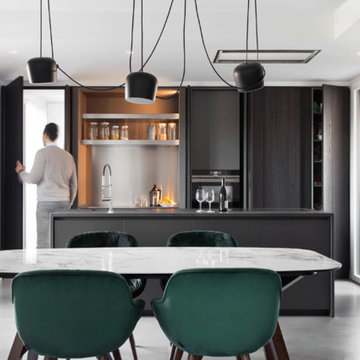
Michela Melotti
Inspiration for a medium sized contemporary kitchen/diner in Other with laminate countertops, concrete flooring, an island, grey floors, black worktops, flat-panel cabinets, black cabinets and metallic splashback.
Inspiration for a medium sized contemporary kitchen/diner in Other with laminate countertops, concrete flooring, an island, grey floors, black worktops, flat-panel cabinets, black cabinets and metallic splashback.
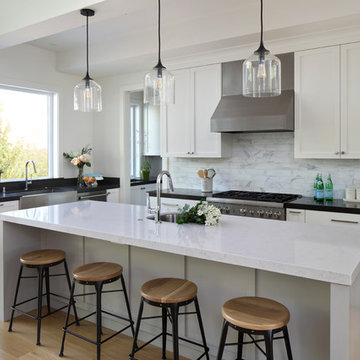
This is an example of a large country l-shaped kitchen/diner in San Francisco with a belfast sink, shaker cabinets, white cabinets, white splashback, stainless steel appliances, medium hardwood flooring, an island, brown floors, black worktops, laminate countertops and marble splashback.

In this kitchen the original cabinets were refaced with two different color pallets. On the base cabinets, Medallion Stockton with a flat center panel Harbor Mist and on the wall cabinets the color Divinity. New rollout trays were installed. A new cabinet was installed above the refrigerator with an additional side door entrance. Kichler track lighting was installed and a single pendent light above the sink, both in brushed nickel. On the floor, Echo Bay 5mm thick vinyl flooring in Ashland slate was installed.
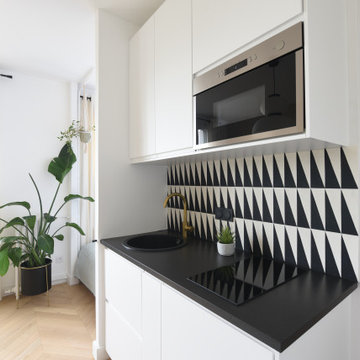
This is an example of a small contemporary single-wall kitchen in Paris with a single-bowl sink, laminate countertops, multi-coloured splashback, cement tile splashback, laminate floors, no island and black worktops.
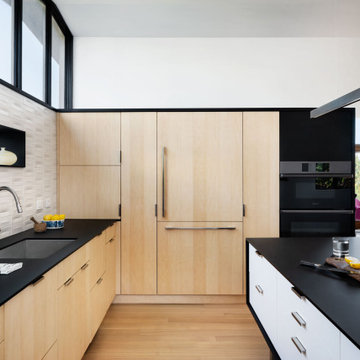
Photo of a contemporary kitchen in New York with a submerged sink, flat-panel cabinets, light wood cabinets, laminate countertops, white splashback, ceramic splashback, black appliances, light hardwood flooring, an island, black worktops and a vaulted ceiling.
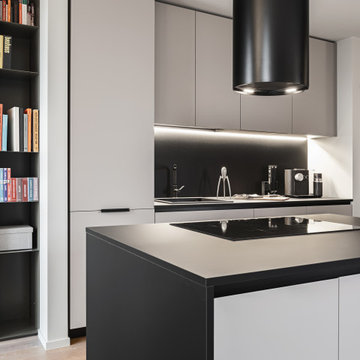
This is an example of a small modern galley open plan kitchen in Bari with flat-panel cabinets, black cabinets, laminate countertops, black appliances, an island, grey floors, black worktops and a drop ceiling.

This is an example of a small eclectic u-shaped kitchen/diner in Bordeaux with a single-bowl sink, beige cabinets, laminate countertops, yellow splashback, black appliances, laminate floors, an island, black floors and black worktops.
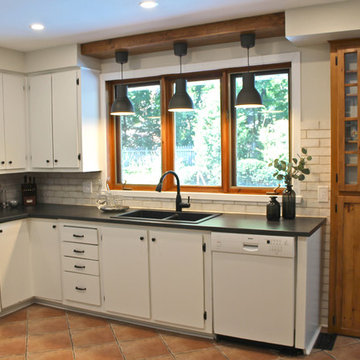
Shout-out to Marijana from Studio 3 Interiors for an amazing job refinishing the original knotty pine wood cabinets and making this kitchen look so refreshed!
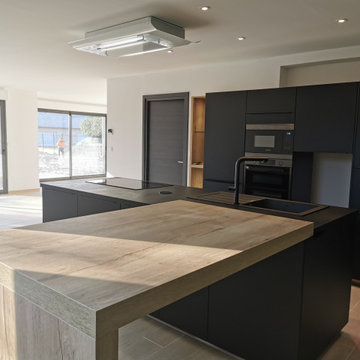
Cuisine stratifiée noire mate / poignée profilées noires / plan de travail noir structuré / coin repas chêne authentique
Le rappel du bois est fait grâce aux niches verticales de chaque côté des colonnes ainsi qu'à travers les niches horizontales encastrées au milieu des meubles suspendus.
Cet ensemble mural regroupe 3 fonctions :
- Rangement : Enormément de rangements à bonne hauteur (dans la zone de confort de l’être humain : entre les épaules et les genoux pour une accessibilité optimisée). Ces rangements ont la profondeur d'un meuble haut et sont donc parfaits pour y ranger toute la vaisselle du quotidien. Leur emplacement à proximité du coin repas est idéal pour la vaisselle également.
- Espace dédié aux petits appareils électroménagers afin qu’ils puissent rester à disposition sans prendre de place sur le plan de travail (ce qui n’aurait pas été pratique ni esthétique avec pour seul plan de travail l’îlot).
- Esthétique : ligne horizontale et légèreté amenée par le côté suspendu, pour cet ensemble mural très visible depuis la salle à manger des clients.
L'ilot accueille, lui , la plaque de cuisson et l'évier. L'idée étant de les rendre le plus invisibles possible, les clients ont opté pour un plan de travail en stratifié noir avec une plaque de cuisson noire, un évier noir et une prise de plan de travail noire : les voilà dissimulés dans le plan.
Les colonnes abritent quant à elle l'électroménagers restant : le réfrigérateur intégré, le four, le micro ondes, et la cave à vin.
La hotte de plafond cielo blanche vient se fondre dans le décor du plafond afin de l'oublier.
L'emplacement du coin repas dans l'avancée des fenêtres de la cuisine permet de profiter de la lumière naturelle pendant les repas , et évite le double emploi avec la table de salle à manger qui se trouve à l'opposée.

Photo of a small contemporary u-shaped open plan kitchen in Other with flat-panel cabinets, white cabinets, laminate countertops, black appliances, porcelain flooring, a breakfast bar, black worktops, a submerged sink, grey splashback, glass sheet splashback and grey floors.

In the case of the Ivy Lane residence, the al fresco lifestyle defines the design, with a sun-drenched private courtyard and swimming pool demanding regular outdoor entertainment.
By turning its back to the street and welcoming northern views, this courtyard-centred home invites guests to experience an exciting new version of its physical location.
A social lifestyle is also reflected through the interior living spaces, led by the sunken lounge, complete with polished concrete finishes and custom-designed seating. The kitchen, additional living areas and bedroom wings then open onto the central courtyard space, completing a sanctuary of sheltered, social living.
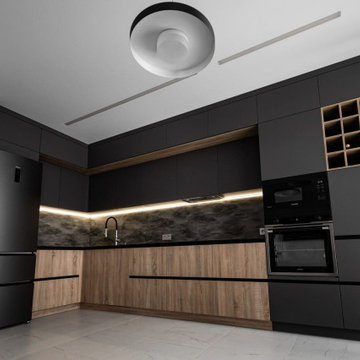
Эта большая угловая кухня графитового цвета с тонкой столешницей из компакт ламината – идеальный выбор для тех, кто ценит минимализм и современный стиль. Столешница из компактного ламината отличается долговечностью и устойчивостью к пятнам и царапинам, а отсутствие ручек придает кухне гладкий бесшовный вид. Темная гамма и деревянные фасады создают теплую уютную атмосферу, а широкая планировка кухни предлагает достаточно места для приготовления пищи и приема гостей.
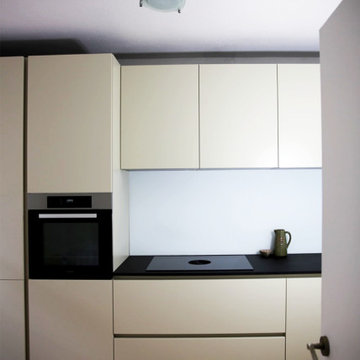
Small modern l-shaped enclosed kitchen in London with an integrated sink, flat-panel cabinets, beige cabinets, laminate countertops, white splashback, glass sheet splashback, black appliances, laminate floors, no island, brown floors and black worktops.
Kitchen with Laminate Countertops and Black Worktops Ideas and Designs
1