Kitchen with Laminate Countertops and Dark Hardwood Flooring Ideas and Designs
Refine by:
Budget
Sort by:Popular Today
1 - 20 of 1,488 photos
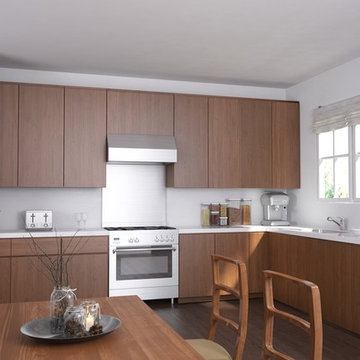
We created the interior design of this kitchen and 3d renderings in a contemporary style.
Medium sized contemporary l-shaped kitchen/diner in Other with a submerged sink, flat-panel cabinets, medium wood cabinets, laminate countertops, white splashback, ceramic splashback, stainless steel appliances, dark hardwood flooring and no island.
Medium sized contemporary l-shaped kitchen/diner in Other with a submerged sink, flat-panel cabinets, medium wood cabinets, laminate countertops, white splashback, ceramic splashback, stainless steel appliances, dark hardwood flooring and no island.

Design by Lauren Levant, Photography by Dave Bryce
Photo of a medium sized contemporary l-shaped kitchen/diner in Other with a submerged sink, flat-panel cabinets, brown cabinets, dark hardwood flooring, an island, integrated appliances, laminate countertops, grey splashback, glass sheet splashback and brown floors.
Photo of a medium sized contemporary l-shaped kitchen/diner in Other with a submerged sink, flat-panel cabinets, brown cabinets, dark hardwood flooring, an island, integrated appliances, laminate countertops, grey splashback, glass sheet splashback and brown floors.
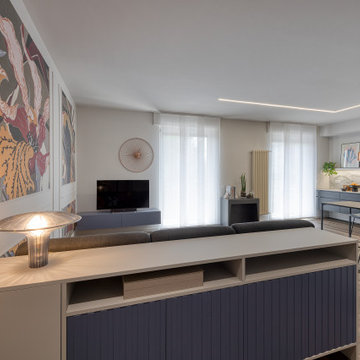
This is an example of a large contemporary u-shaped open plan kitchen in Milan with a submerged sink, flat-panel cabinets, laminate countertops, grey splashback, dark hardwood flooring, a breakfast bar, brown floors and grey worktops.
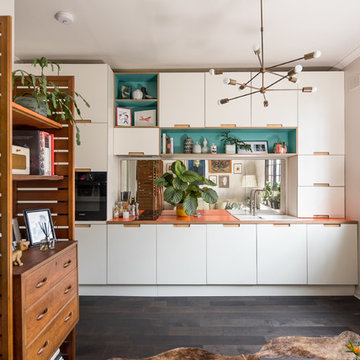
Caitlin Mogridge
Small midcentury single-wall open plan kitchen in London with a single-bowl sink, flat-panel cabinets, white cabinets, laminate countertops, mirror splashback, integrated appliances, dark hardwood flooring, no island and brown floors.
Small midcentury single-wall open plan kitchen in London with a single-bowl sink, flat-panel cabinets, white cabinets, laminate countertops, mirror splashback, integrated appliances, dark hardwood flooring, no island and brown floors.

The dark walnut hardwood floor and table top add warm depth to this contemporary kitchen while the large expanse of windows draw natural light in. The dishwasher is finished with cabinet fronts, seamlessly integrating it into the design. The island adds several layers of functionality: it conveniently serves as an additional prep area; it’s ideal for buffet-style serving; it provides additional storage space; and its built-in wine cooler, finished with cabinet fronts that integrate it seamlessly into the design, makes it ideally suited for use during parties.
Photography Peter Rymwid
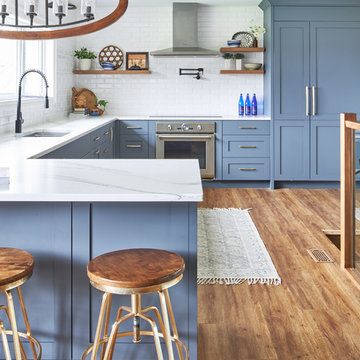
Modern farmhouse style kitchen with bold accents of wood, matte black, and gold hardware! The full wall of white subway tile shows subtle, but important detail.
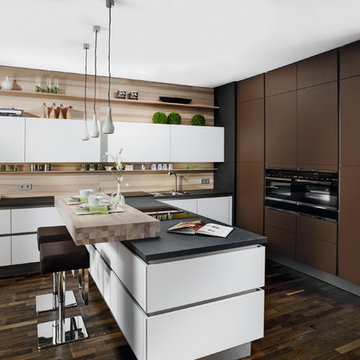
White lacquer Fronts in combination with Core Ash, and a distressed leather lacquer, resealed in chocolate brown, recessed handle Chanel in Stainless Steel

Création d’un studio indépendant d'un appartement familial, suite à la réunion de deux lots. Une rénovation importante est effectuée et l’ensemble des espaces est restructuré et optimisé avec de nombreux rangements sur mesure. Les espaces sont ouverts au maximum pour favoriser la vue vers l’extérieur.
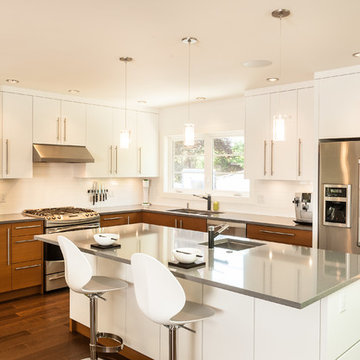
Photo of a contemporary u-shaped kitchen/diner in Vancouver with a built-in sink, flat-panel cabinets, white cabinets, laminate countertops, white splashback, metro tiled splashback, stainless steel appliances, dark hardwood flooring and an island.
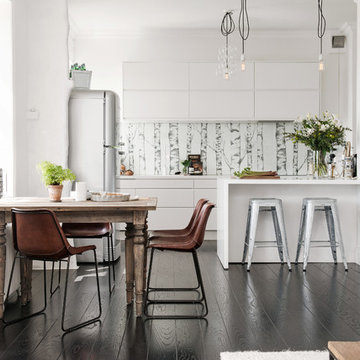
New York luckorna i vitt.
Alvhem Mäkleri & Interiör Foto: Fredrik J Karlsson
Medium sized scandinavian l-shaped open plan kitchen in Gothenburg with flat-panel cabinets, white cabinets, stainless steel appliances, a breakfast bar, laminate countertops and dark hardwood flooring.
Medium sized scandinavian l-shaped open plan kitchen in Gothenburg with flat-panel cabinets, white cabinets, stainless steel appliances, a breakfast bar, laminate countertops and dark hardwood flooring.
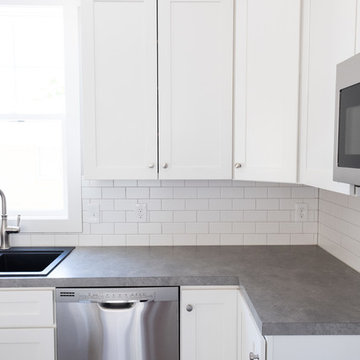
This is an example of a large classic l-shaped kitchen/diner in Grand Rapids with a built-in sink, shaker cabinets, white cabinets, laminate countertops, white splashback, metro tiled splashback, stainless steel appliances, dark hardwood flooring, an island, brown floors and grey worktops.
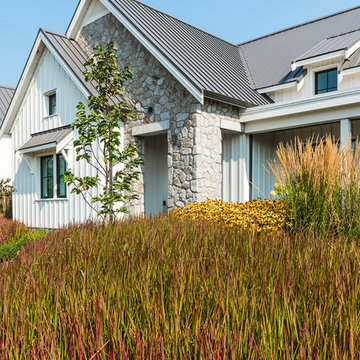
This contemporary farmhouse is located on a scenic acreage in Greendale, BC. It features an open floor plan with room for hosting a large crowd, a large kitchen with double wall ovens, tons of counter space, a custom range hood and was designed to maximize natural light. Shed dormers with windows up high flood the living areas with daylight. The stairwells feature more windows to give them an open, airy feel, and custom black iron railings designed and crafted by a talented local blacksmith. The home is very energy efficient, featuring R32 ICF construction throughout, R60 spray foam in the roof, window coatings that minimize solar heat gain, an HRV system to ensure good air quality, and LED lighting throughout. A large covered patio with a wood burning fireplace provides warmth and shelter in the shoulder seasons.
Carsten Arnold Photography
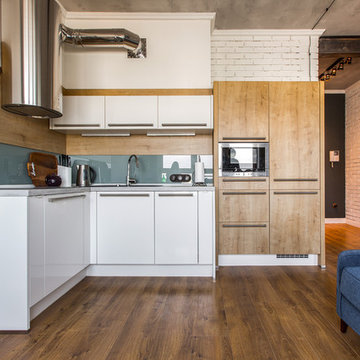
Квартира в Москве в стиле лофт
Авторы:Чаплыгина Дарья, Пеккер Юлия
This is an example of a medium sized urban l-shaped open plan kitchen in Moscow with a built-in sink, flat-panel cabinets, laminate countertops, grey splashback, glass sheet splashback, stainless steel appliances, no island, white cabinets and dark hardwood flooring.
This is an example of a medium sized urban l-shaped open plan kitchen in Moscow with a built-in sink, flat-panel cabinets, laminate countertops, grey splashback, glass sheet splashback, stainless steel appliances, no island, white cabinets and dark hardwood flooring.
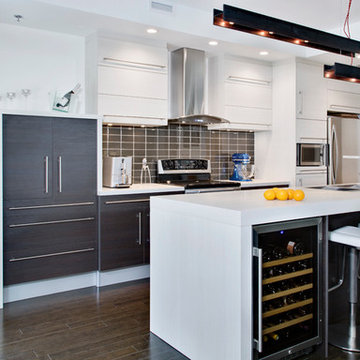
Joanie Charlebois - Designer | Cuisiniste.
Rodolf Noel - Photographer.
Small modern single-wall open plan kitchen in Montreal with an island, flat-panel cabinets, white cabinets, a double-bowl sink, laminate countertops, grey splashback, ceramic splashback, stainless steel appliances and dark hardwood flooring.
Small modern single-wall open plan kitchen in Montreal with an island, flat-panel cabinets, white cabinets, a double-bowl sink, laminate countertops, grey splashback, ceramic splashback, stainless steel appliances and dark hardwood flooring.
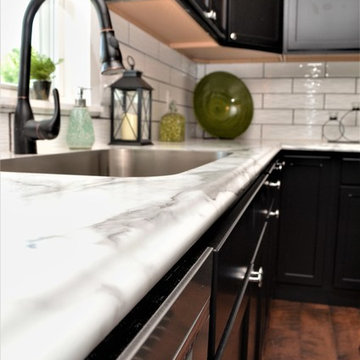
Haas Lifestyle Collection
Wood Species: Maple
Cabinet Finish: Black
Door Style: Hometown
Countertop: Laminate, Calcutta Marble Color
Photo of a medium sized contemporary u-shaped kitchen/diner in Other with a submerged sink, recessed-panel cabinets, black cabinets, laminate countertops, white splashback, metro tiled splashback, a breakfast bar, white worktops, stainless steel appliances, dark hardwood flooring and brown floors.
Photo of a medium sized contemporary u-shaped kitchen/diner in Other with a submerged sink, recessed-panel cabinets, black cabinets, laminate countertops, white splashback, metro tiled splashback, a breakfast bar, white worktops, stainless steel appliances, dark hardwood flooring and brown floors.
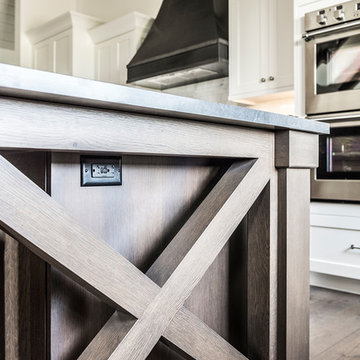
This contemporary farmhouse is located on a scenic acreage in Greendale, BC. It features an open floor plan with room for hosting a large crowd, a large kitchen with double wall ovens, tons of counter space, a custom range hood and was designed to maximize natural light. Shed dormers with windows up high flood the living areas with daylight. The stairwells feature more windows to give them an open, airy feel, and custom black iron railings designed and crafted by a talented local blacksmith. The home is very energy efficient, featuring R32 ICF construction throughout, R60 spray foam in the roof, window coatings that minimize solar heat gain, an HRV system to ensure good air quality, and LED lighting throughout. A large covered patio with a wood burning fireplace provides warmth and shelter in the shoulder seasons.
Carsten Arnold Photography
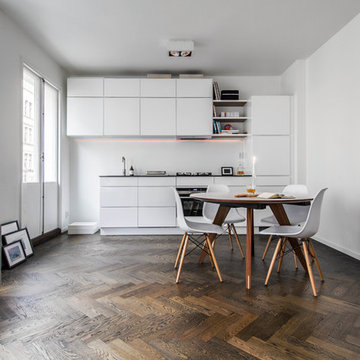
BOUGER - Jules van Helvoort
Medium sized scandinavian single-wall kitchen/diner in Stockholm with flat-panel cabinets, white cabinets, laminate countertops, dark hardwood flooring and no island.
Medium sized scandinavian single-wall kitchen/diner in Stockholm with flat-panel cabinets, white cabinets, laminate countertops, dark hardwood flooring and no island.
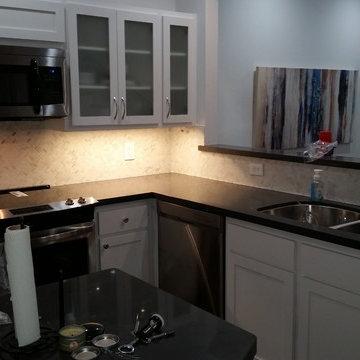
Paul
Medium sized contemporary l-shaped kitchen/diner in Austin with a double-bowl sink, shaker cabinets, white cabinets, white splashback, stainless steel appliances, dark hardwood flooring, an island, brown floors and laminate countertops.
Medium sized contemporary l-shaped kitchen/diner in Austin with a double-bowl sink, shaker cabinets, white cabinets, white splashback, stainless steel appliances, dark hardwood flooring, an island, brown floors and laminate countertops.

Mid-Century house remodel. Design by aToM. Construction and installation of mahogany structure and custom cabinetry by d KISER design.construct, inc. Photograph by Colin Conces Photography
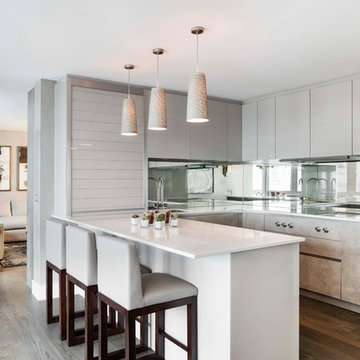
Medium sized contemporary l-shaped kitchen/diner in London with flat-panel cabinets, grey cabinets, mirror splashback, dark hardwood flooring, a breakfast bar, brown floors, a submerged sink, laminate countertops and stainless steel appliances.
Kitchen with Laminate Countertops and Dark Hardwood Flooring Ideas and Designs
1