Kitchen with Laminate Countertops and Integrated Appliances Ideas and Designs
Refine by:
Budget
Sort by:Popular Today
1 - 20 of 2,976 photos
Item 1 of 3

A modern kitchen with a rustic/industrial feel, designed and installed by KCA. The project was a collaboration with Hamilford Design for a private residence in Gloucestershire.

Stéphane Vasco
This is an example of a medium sized scandi u-shaped open plan kitchen in Paris with a single-bowl sink, flat-panel cabinets, white cabinets, laminate countertops, black splashback, terracotta splashback, integrated appliances, porcelain flooring, no island, grey floors and grey worktops.
This is an example of a medium sized scandi u-shaped open plan kitchen in Paris with a single-bowl sink, flat-panel cabinets, white cabinets, laminate countertops, black splashback, terracotta splashback, integrated appliances, porcelain flooring, no island, grey floors and grey worktops.
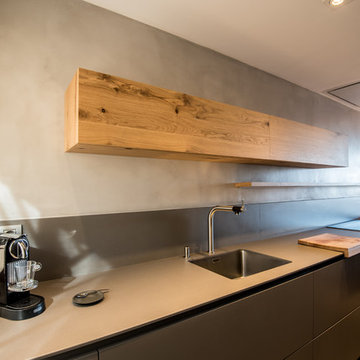
Kris Moya Estudio
Design ideas for a medium sized contemporary single-wall kitchen/diner in Barcelona with a single-bowl sink, flat-panel cabinets, grey cabinets, laminate countertops, metallic splashback, metal splashback, integrated appliances, porcelain flooring, an island and grey floors.
Design ideas for a medium sized contemporary single-wall kitchen/diner in Barcelona with a single-bowl sink, flat-panel cabinets, grey cabinets, laminate countertops, metallic splashback, metal splashback, integrated appliances, porcelain flooring, an island and grey floors.

This is an example of a medium sized contemporary galley open plan kitchen in Toulouse with a single-bowl sink, beaded cabinets, green cabinets, laminate countertops, green splashback, ceramic splashback, integrated appliances, ceramic flooring, an island, brown floors and brown worktops.
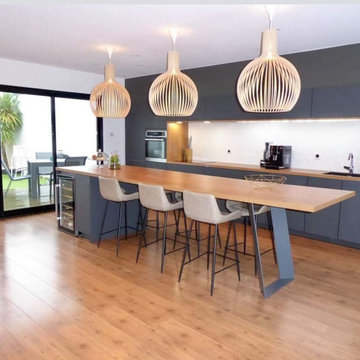
La pièce à vivre se compose d'une cuisine anthracite laissant apparaître une large niche avec un îlot central qui sert de table à manger pour environ 10 personnes.
Le salon arbore fièrement une décoration plus tropicale et végétale.

Design ideas for a medium sized contemporary l-shaped enclosed kitchen in Le Havre with a submerged sink, beaded cabinets, white cabinets, laminate countertops, green splashback, ceramic splashback, integrated appliances, ceramic flooring, no island, grey floors and beige worktops.
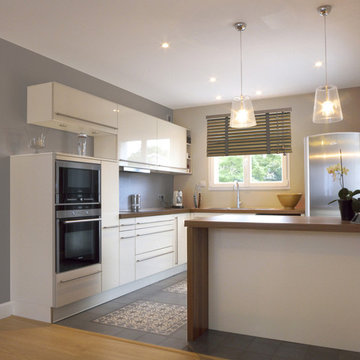
Design ideas for a medium sized contemporary grey and white l-shaped enclosed kitchen in Paris with white cabinets, laminate countertops, integrated appliances, cement flooring and an island.

Photo of a medium sized contemporary single-wall open plan kitchen in Paris with open cabinets, laminate countertops, beige splashback, integrated appliances, cement flooring, an island, white floors and beige worktops.

Design by Lauren Levant, Photography by Dave Bryce
Photo of a medium sized contemporary l-shaped kitchen/diner in Other with a submerged sink, flat-panel cabinets, brown cabinets, dark hardwood flooring, an island, integrated appliances, laminate countertops, grey splashback, glass sheet splashback and brown floors.
Photo of a medium sized contemporary l-shaped kitchen/diner in Other with a submerged sink, flat-panel cabinets, brown cabinets, dark hardwood flooring, an island, integrated appliances, laminate countertops, grey splashback, glass sheet splashback and brown floors.

This is an example of a large scandinavian single-wall kitchen/diner in Paris with laminate countertops, white splashback, integrated appliances, flat-panel cabinets, a single-bowl sink, ceramic splashback, ceramic flooring, no island and white cabinets.

Création d'une cuisine sur mesure avec équipements intégrés.
Design ideas for a small scandinavian l-shaped open plan kitchen in Lyon with a single-bowl sink, beaded cabinets, light wood cabinets, laminate countertops, blue splashback, integrated appliances, ceramic flooring, no island, grey floors and blue worktops.
Design ideas for a small scandinavian l-shaped open plan kitchen in Lyon with a single-bowl sink, beaded cabinets, light wood cabinets, laminate countertops, blue splashback, integrated appliances, ceramic flooring, no island, grey floors and blue worktops.
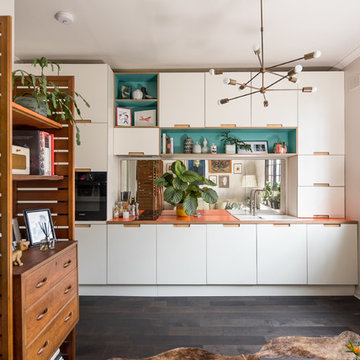
Caitlin Mogridge
Small midcentury single-wall open plan kitchen in London with a single-bowl sink, flat-panel cabinets, white cabinets, laminate countertops, mirror splashback, integrated appliances, dark hardwood flooring, no island and brown floors.
Small midcentury single-wall open plan kitchen in London with a single-bowl sink, flat-panel cabinets, white cabinets, laminate countertops, mirror splashback, integrated appliances, dark hardwood flooring, no island and brown floors.

Un appartement des années 70 à la vue spectaculaire sur Paris retrouve une seconde jeunesse et gagne en caractère après une rénovation totale. Exit le côté austère et froid et bienvenue dans un univers très féminin qui ose la couleur et les courbes avec style.

Design ideas for a large contemporary galley open plan kitchen in Paris with flat-panel cabinets, white cabinets, an island, grey floors, grey worktops, a submerged sink, laminate countertops, grey splashback, wood splashback, integrated appliances, ceramic flooring and exposed beams.

Cuisine ouverte sur pièce à vivre, lumineuse et fonctionnelle !
Inspiration for a medium sized contemporary l-shaped kitchen/diner in Paris with a submerged sink, beaded cabinets, white cabinets, laminate countertops, brown splashback, integrated appliances, ceramic flooring, an island, grey floors, brown worktops and exposed beams.
Inspiration for a medium sized contemporary l-shaped kitchen/diner in Paris with a submerged sink, beaded cabinets, white cabinets, laminate countertops, brown splashback, integrated appliances, ceramic flooring, an island, grey floors, brown worktops and exposed beams.

Underpinning our design notions and considerations for this home were two instinctual ideas: that of our client’s fondness for ‘Old Be-al’ and associated desire for an enhanced connection between the house and the old-growth eucalypt landscape; and our own determined appreciation for the house’s original brickwork, something we hoped to celebrate and re-cast within the existing dwelling.
While considering the client’s brief of a two-bedroom, two-bathroom house, our design managed to reduce the overall footprint of the house and provide generous flowing living spaces with deep connection to the natural suburban landscape and the heritage of the existing house.
The reference to Old Be-al is constantly reinforced within the detailed design. The custom-made entry light mimics its branches, as does the pulls on the joinery and even the custom towel rails in the bathroom. The dynamically angled ceiling of rhythmically spaced timber cross-beams that extend out to an expansive timber decking are in dialogue with the upper canopy of the surrounding trees. The rhythm of the bushland also finds expression in vertical mullions and horizontal bracing beams, reminiscent of both the trunks and the canopies of the adjacent trees.
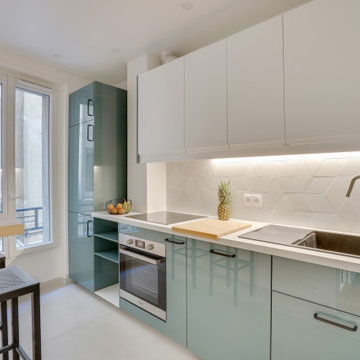
La crédence et les meubles hauts ont été volontairement choisis blancs pour apporter clarté et lumière sur la zone de plan de travail. La crédence est posée dans un style origami et vient réveiller les façades lisses des meubles.
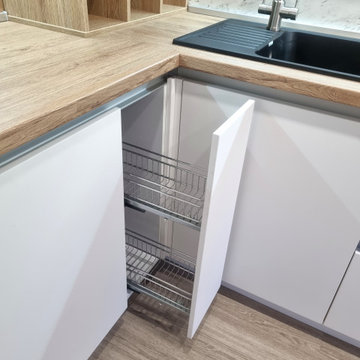
Цена: от 350 000
Комплектация:
•Корпус ЛДСП Lamarty и Egger;
•Фасады МДФ ПВХ и Egger;
•Цоколь МДФ;
•Задние стенки ХДФ;
•Фурнитура Boyard/Hettich на доводчиках;
•Столешница с фартуком Egger;
•Плинтус;
•Еврозапил столешницы;
•Ручка профиль Gola;
•Сушка нержавейка;
•Лоток для столовых приборов;
•Бутылочница;
•Подсветка рабочей поверхности;
•Газлифты и пуш.ап открывание на антресоли;
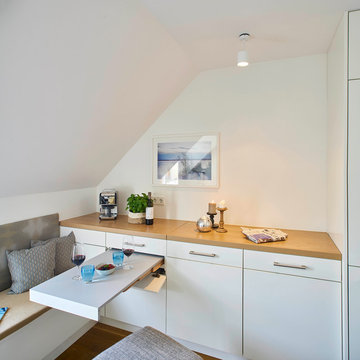
Design ideas for a small contemporary single-wall kitchen/diner in Stuttgart with a built-in sink, flat-panel cabinets, white cabinets, laminate countertops, white splashback, integrated appliances, medium hardwood flooring, beige floors and beige worktops.
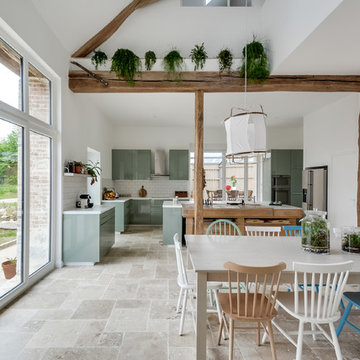
Meero
Design ideas for a large bohemian l-shaped open plan kitchen in Paris with a submerged sink, flat-panel cabinets, green cabinets, laminate countertops, white splashback, metro tiled splashback, integrated appliances, marble flooring, an island and beige floors.
Design ideas for a large bohemian l-shaped open plan kitchen in Paris with a submerged sink, flat-panel cabinets, green cabinets, laminate countertops, white splashback, metro tiled splashback, integrated appliances, marble flooring, an island and beige floors.
Kitchen with Laminate Countertops and Integrated Appliances Ideas and Designs
1