Kitchen with Laminate Countertops and Marble Splashback Ideas and Designs
Refine by:
Budget
Sort by:Popular Today
1 - 20 of 272 photos
Item 1 of 3

This is an example of a medium sized world-inspired single-wall open plan kitchen in Osaka with a submerged sink, open cabinets, grey cabinets, laminate countertops, grey splashback, marble splashback, stainless steel appliances, cement flooring, an island, grey floors, grey worktops and a wallpapered ceiling.

A modern kitchen with a rustic/industrial feel, designed and installed by KCA. The project was a collaboration with Hamilford Design for a private residence in Gloucestershire.
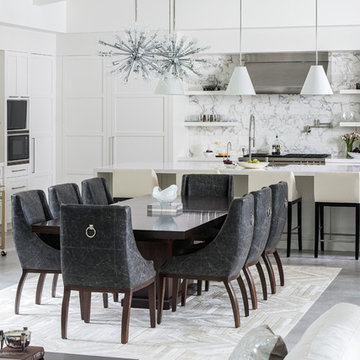
The epitome of modern and warm, this kitchen and dining room combination blend grays, whites, blacks, and metallics into a sleek and contemporary space that is ready for sophisticated entertaining.
Stephen Allen Photography

Interior Kitchen-Living room with Beautiful Balcony View above the sink that provide natural light. Living room with black sofa, lamp, freestand table & TV. The darkly stained chairs add contrast to the Contemporary kitchen-living room, and breakfast table in kitchen with typically designed drawers, best interior, wall painting,grey furniture, pendent, window strip curtains looks nice.

Cucina a ferro di cavallo in ambiente di 12 mq - Render fotorealistico del progetto
Design ideas for a medium sized modern u-shaped enclosed kitchen in Cheshire with a double-bowl sink, flat-panel cabinets, white cabinets, laminate countertops, multi-coloured splashback, marble splashback, stainless steel appliances, marble flooring, no island, white floors and brown worktops.
Design ideas for a medium sized modern u-shaped enclosed kitchen in Cheshire with a double-bowl sink, flat-panel cabinets, white cabinets, laminate countertops, multi-coloured splashback, marble splashback, stainless steel appliances, marble flooring, no island, white floors and brown worktops.
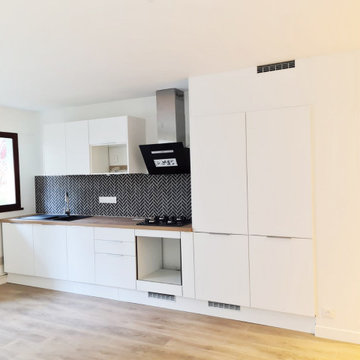
Cuisine blanche de la marque HOWDENS avec une belle crédence en marbre noir en pose chevron.
Une colonne technique et une colonne frigo le tout qui se fond parfaitement au mur pour une cuisine ouverte sur le salon.
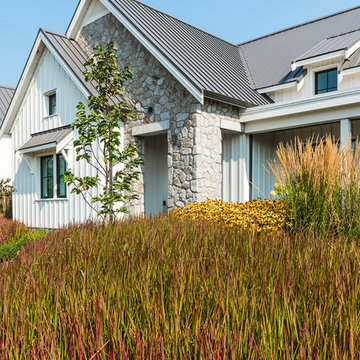
This contemporary farmhouse is located on a scenic acreage in Greendale, BC. It features an open floor plan with room for hosting a large crowd, a large kitchen with double wall ovens, tons of counter space, a custom range hood and was designed to maximize natural light. Shed dormers with windows up high flood the living areas with daylight. The stairwells feature more windows to give them an open, airy feel, and custom black iron railings designed and crafted by a talented local blacksmith. The home is very energy efficient, featuring R32 ICF construction throughout, R60 spray foam in the roof, window coatings that minimize solar heat gain, an HRV system to ensure good air quality, and LED lighting throughout. A large covered patio with a wood burning fireplace provides warmth and shelter in the shoulder seasons.
Carsten Arnold Photography

Open plan kitchen living area in a log cabin on the outskirts of London. This is the designer's own home.
All of the furniture has been sourced from high street retailers, car boot sales, ebay, handed down and upcycled.
The kitchens is Howdens Trade.
Design by Pia Pelkonen
Photography by Richard Chivers
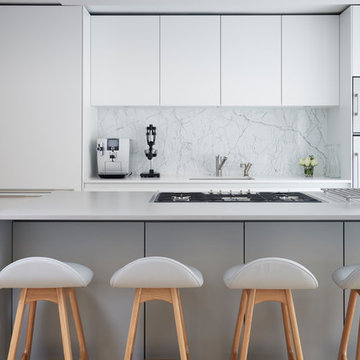
Mark Williams Photo
Photo of a medium sized contemporary l-shaped kitchen/diner in London with flat-panel cabinets, white cabinets, laminate countertops, white splashback, marble splashback, light hardwood flooring, an island, beige floors, grey worktops, a submerged sink and white appliances.
Photo of a medium sized contemporary l-shaped kitchen/diner in London with flat-panel cabinets, white cabinets, laminate countertops, white splashback, marble splashback, light hardwood flooring, an island, beige floors, grey worktops, a submerged sink and white appliances.

Petit studio de 18m² dans le 7e arrondissement de Lyon, issu d'une division d'un vieil appartement de 60m².
Le parquet ancien ainsi que la cheminée ont été conservés.
Budget total (travaux, cuisine, mobilier, etc...) : ~ 25 000€
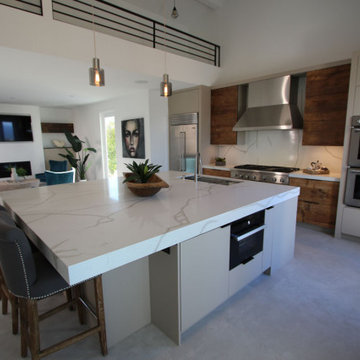
Design ideas for a small contemporary galley kitchen/diner in Orange County with a belfast sink, shaker cabinets, white cabinets, laminate countertops, white splashback, marble splashback, stainless steel appliances, light hardwood flooring, an island, multi-coloured floors and white worktops.
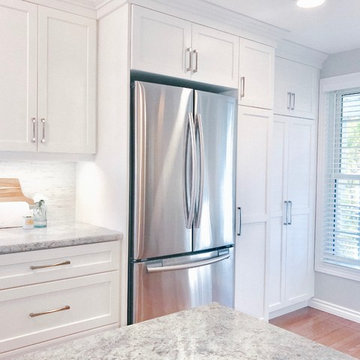
white kitchen
Design ideas for a medium sized traditional galley open plan kitchen in Toronto with a built-in sink, shaker cabinets, white cabinets, laminate countertops, white splashback, marble splashback, stainless steel appliances, medium hardwood flooring, an island, brown floors and grey worktops.
Design ideas for a medium sized traditional galley open plan kitchen in Toronto with a built-in sink, shaker cabinets, white cabinets, laminate countertops, white splashback, marble splashback, stainless steel appliances, medium hardwood flooring, an island, brown floors and grey worktops.
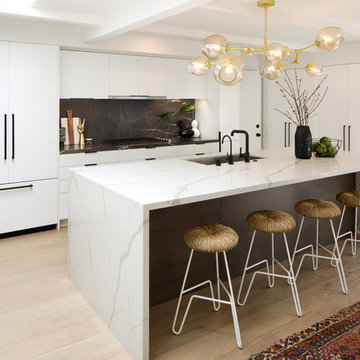
Open kitchen with white laminate cabinets
Calcatta Manhattan Polar Stone used on the island and waterfall edges
Design by Christie May with Rockwell Interiors
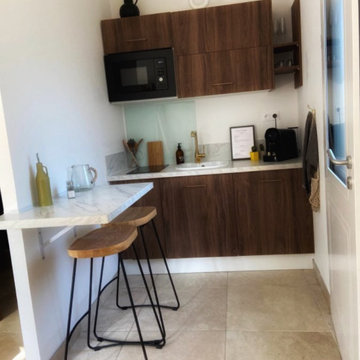
Petite cuisine élégante et fonctionnelle
This is an example of a small contemporary single-wall open plan kitchen in Marseille with a single-bowl sink, flat-panel cabinets, dark wood cabinets, laminate countertops, white splashback, marble splashback, integrated appliances, travertine flooring, no island, beige floors, white worktops and exposed beams.
This is an example of a small contemporary single-wall open plan kitchen in Marseille with a single-bowl sink, flat-panel cabinets, dark wood cabinets, laminate countertops, white splashback, marble splashback, integrated appliances, travertine flooring, no island, beige floors, white worktops and exposed beams.

This contemporary farmhouse is located on a scenic acreage in Greendale, BC. It features an open floor plan with room for hosting a large crowd, a large kitchen with double wall ovens, tons of counter space, a custom range hood and was designed to maximize natural light. Shed dormers with windows up high flood the living areas with daylight. The stairwells feature more windows to give them an open, airy feel, and custom black iron railings designed and crafted by a talented local blacksmith. The home is very energy efficient, featuring R32 ICF construction throughout, R60 spray foam in the roof, window coatings that minimize solar heat gain, an HRV system to ensure good air quality, and LED lighting throughout. A large covered patio with a wood burning fireplace provides warmth and shelter in the shoulder seasons.
Carsten Arnold Photography
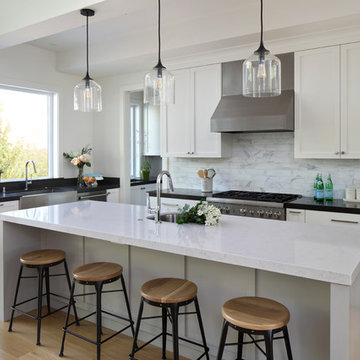
This is an example of a large country l-shaped kitchen/diner in San Francisco with a belfast sink, shaker cabinets, white cabinets, white splashback, stainless steel appliances, medium hardwood flooring, an island, brown floors, black worktops, laminate countertops and marble splashback.
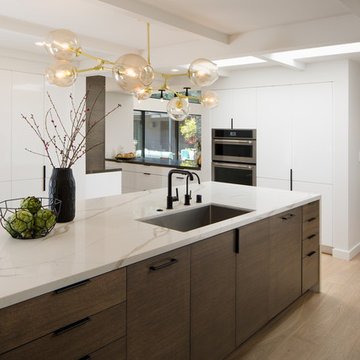
Open kitchen with white laminate cabinets
Calcatta Manhattan Polar Stone used on the island and waterfall edges
Design by Christie May with Rockwell Interiors
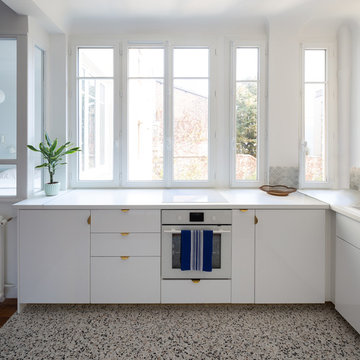
Hugo Hebrard
This is an example of a medium sized contemporary l-shaped kitchen/diner in Paris with a submerged sink, beaded cabinets, white cabinets, laminate countertops, grey splashback, marble splashback, white appliances, terrazzo flooring, no island, grey floors and white worktops.
This is an example of a medium sized contemporary l-shaped kitchen/diner in Paris with a submerged sink, beaded cabinets, white cabinets, laminate countertops, grey splashback, marble splashback, white appliances, terrazzo flooring, no island, grey floors and white worktops.
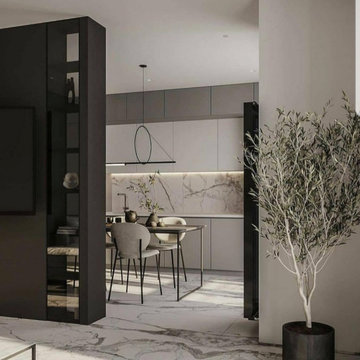
Zona cucina contemporanea, impreziosita dalla presenza di un materiale pregiato come il marmo che la rende elegante e pulita nelle forme e nei materiali.
Il suo abbinamento al legno, scalda l effetto freddo del marmo andando a creare un giusto equilibrio all'interno del nostro ambiente.
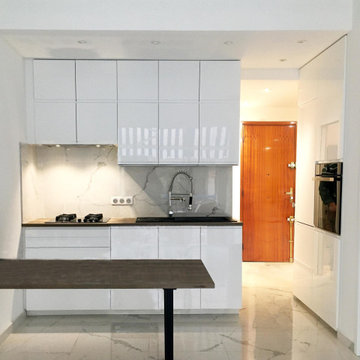
Design ideas for a small contemporary galley open plan kitchen in Nice with a single-bowl sink, beaded cabinets, white cabinets, laminate countertops, white splashback, marble splashback, stainless steel appliances, marble flooring, an island, white floors and brown worktops.
Kitchen with Laminate Countertops and Marble Splashback Ideas and Designs
1