Kitchen with Laminate Countertops and White Appliances Ideas and Designs
Refine by:
Budget
Sort by:Popular Today
1 - 20 of 3,752 photos
Item 1 of 3

La cuisine discrète semble lovée dans une alcôve du brisis du toit. Des meubles longent la pièce et épousent les formes complexes du toit pour simplifier et optimiser le volume. Ils dissimulent aussi des fonctions inattendues telle qu'une table téléscopique.
Crédit Photo Olivier Hallot

Comment redonner une nouvelle jeunesse à sa cuisine ? Voilà le nouveau défi réalisé avec cette cuisine datant des années 80.
Les propriétaires désiraient préserver le charme de leur cuisine en chêne très bien conservée. Ils avaient besoin d’être orientés dans le choix des couleurs pour un relooking harmonieux. Ils souhaitaient également intégrer un meuble de famille en guise d’îlot central.
Dans le but d’alléger la cuisine, deux couleurs ont été proposées pour les meubles, un bleu canard pour le bas et un bleu azur pour le haut. Le lambris a été peint dans une teinte bleu ciel. Le plan de travail a été réalisé en stratifié bois chêne naturel comme le sol du salon. Un travail a été effectué pour conserver une circulation fluide dans la cuisine et certains rangements ont été modernisés.
Concernant le carrelage, leur choix s’est porté sur un sol imitation terrazzo qui marque actuellement un grand retour dans nos intérieurs avec l’envie d’authenticité et de matières brutes.
Dans la continuité de la cuisine, les murs et plafonds de la salle à manger et du salon ont été entièrement refaits. Les lambris ont été peints en bleu ciel et les poutres apparentes du salon en couleur lin.

Stéphane Vasco
Medium sized scandinavian u-shaped open plan kitchen in Paris with flat-panel cabinets, white cabinets, laminate countertops, black splashback, terracotta splashback, porcelain flooring, grey floors, a built-in sink, white appliances, a breakfast bar and black worktops.
Medium sized scandinavian u-shaped open plan kitchen in Paris with flat-panel cabinets, white cabinets, laminate countertops, black splashback, terracotta splashback, porcelain flooring, grey floors, a built-in sink, white appliances, a breakfast bar and black worktops.

The kitchen's surface-mounted light fixtures came from School House Electric with shades from Rejuvenation. The light fixture in the butler's pantry (see later in this post) also came from School House, and its vintage shade was found on the Internet from a dealer in Minnesota. The floor is a classic checkerboard pattern (usually found in black and white). - Mitchell Snyder Photography
Have questions about this project? Check out this FAQ post: http://hammerandhand.com/field-notes/retro-kitchen-remodel-qa/

Cocina que se deja abierta sobre la pieza de vida del Salón Comedor. Con muebles blancos que dan más amplitud aun al proyecto. Con electrodomésticos integrados para mayor sensación de orden, limpieza y luminosidad. Estilo contemporaneo pero retro para dotar a la vivienda de reminiscencias de su origen en el casco viejo.
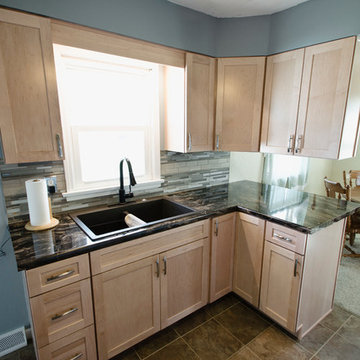
All new products from Lowe's
Countertop: Formica Marbled Cappuccino in Gloss fabricated by CounterForm-LLC
Cabinets by Shenandoah
Craftsmen: Creative Renovations
Designed by: Marcus Lehman
Photos by: Marcus Lehman
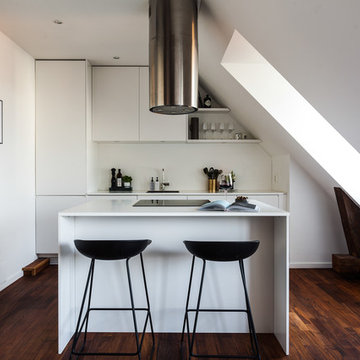
Henrik Nero
Photo of a medium sized scandi single-wall kitchen/diner in Stockholm with flat-panel cabinets, white cabinets, laminate countertops, white appliances, dark hardwood flooring and an island.
Photo of a medium sized scandi single-wall kitchen/diner in Stockholm with flat-panel cabinets, white cabinets, laminate countertops, white appliances, dark hardwood flooring and an island.
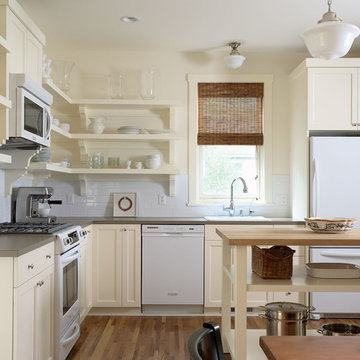
Quaint painted kitchen with open shelving
Cozy and adorable Guest Cottage.
Architectural Designer: Peter MacDonald of Peter Stafford MacDonald and Company
Interior Designer: Jeremy Wunderlich (of Hanson Nobles Wunderlich)

The beautifully warm and organic feel of Laminex "Possum Natural" cabinets teamed with the natural birch ply open shelving and birch edged benchtop, make this snug kitchen space warm and inviting.
We are also totally loving the white appliances and sink that help open up and brighten the space. And check out that pantry! Practical drawers make for easy access to all your goodies!

In this kitchen, Waypoint Living Spaces 644S Door style in Painted Linen was installed with a Wilsonart Calcutta Marble laminate countertop. A Transolid Diamond sink and pull down Luxe stainless faucet was installed. On the floor is Triversa Country Ridge Autumn Glow luxury vinyl plank flooring.

Two tone painted cabinets with 180fx Formica Dolce Vita countertops and a stainless steel drop in sink.
Design ideas for a medium sized farmhouse u-shaped enclosed kitchen in Other with a built-in sink, flat-panel cabinets, white cabinets, laminate countertops, white splashback, metro tiled splashback, white appliances, ceramic flooring, an island and white floors.
Design ideas for a medium sized farmhouse u-shaped enclosed kitchen in Other with a built-in sink, flat-panel cabinets, white cabinets, laminate countertops, white splashback, metro tiled splashback, white appliances, ceramic flooring, an island and white floors.

This rustic cabin is located on the beautiful Lake Martin in Alexander City, Alabama. It was constructed in the 1950's by Roy Latimer. The cabin was one of the first 3 to be built on the lake and offers amazing views overlooking one of the largest lakes in Alabama.
The cabin's latest renovation was to the quaint little kitchen. The new tall cabinets with an elegant green play off the colors of the heart pine walls and ceiling. If you could only see the view from this kitchen window!
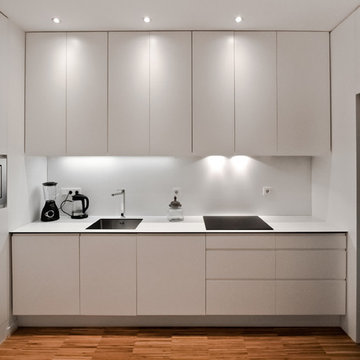
Pablo Echávarri Santos
Photo of a medium sized contemporary l-shaped enclosed kitchen in Madrid with white cabinets, laminate countertops, white splashback, white appliances, light hardwood flooring and no island.
Photo of a medium sized contemporary l-shaped enclosed kitchen in Madrid with white cabinets, laminate countertops, white splashback, white appliances, light hardwood flooring and no island.

Wrapped in a contemporary shell, this house features custom Cherrywood cabinets with blue granite countertops throughout the kitchen to connect its coastal environment.

A deux pas du canal de l’Ourq dans le XIXè arrondissement de Paris, cet appartement était bien loin d’en être un. Surface vétuste et humide, corroborée par des problématiques structurelles importantes, le local ne présentait initialement aucun atout. Ce fut sans compter sur la faculté de projection des nouveaux acquéreurs et d’un travail important en amont du bureau d’étude Védia Ingéniérie, que cet appartement de 27m2 a pu se révéler. Avec sa forme rectangulaire et ses 3,00m de hauteur sous plafond, le potentiel de l’enveloppe architecturale offrait à l’équipe d’Ameo Concept un terrain de jeu bien prédisposé. Le challenge : créer un espace nuit indépendant et allier toutes les fonctionnalités d’un appartement d’une surface supérieure, le tout dans un esprit chaleureux reprenant les codes du « bohème chic ». Tout en travaillant les verticalités avec de nombreux rangements se déclinant jusqu’au faux plafond, une cuisine ouverte voit le jour avec son espace polyvalent dinatoire/bureau grâce à un plan de table rabattable, une pièce à vivre avec son canapé trois places, une chambre en second jour avec dressing, une salle d’eau attenante et un sanitaire séparé. Les surfaces en cannage se mêlent au travertin naturel, essences de chêne et zelliges aux nuances sables, pour un ensemble tout en douceur et caractère. Un projet clé en main pour cet appartement fonctionnel et décontracté destiné à la location.
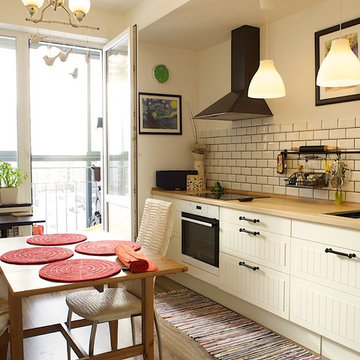
Stanislav
Inspiration for a small scandi l-shaped kitchen/diner in Yekaterinburg with raised-panel cabinets, white cabinets, laminate countertops, white splashback, white appliances, medium hardwood flooring, no island, a double-bowl sink and metro tiled splashback.
Inspiration for a small scandi l-shaped kitchen/diner in Yekaterinburg with raised-panel cabinets, white cabinets, laminate countertops, white splashback, white appliances, medium hardwood flooring, no island, a double-bowl sink and metro tiled splashback.
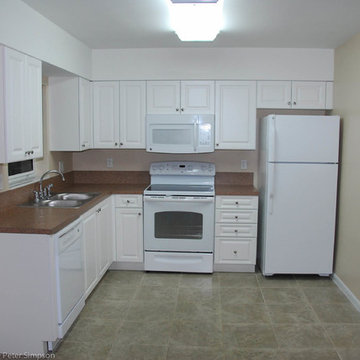
Peter Simpson
Photo of a small traditional l-shaped kitchen/diner in Miami with a double-bowl sink, raised-panel cabinets, white cabinets, laminate countertops, brown splashback, white appliances and ceramic flooring.
Photo of a small traditional l-shaped kitchen/diner in Miami with a double-bowl sink, raised-panel cabinets, white cabinets, laminate countertops, brown splashback, white appliances and ceramic flooring.
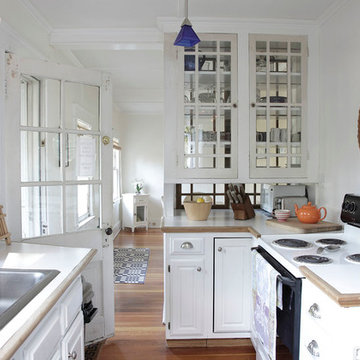
GO-Cottage Kitchen
Photo: Martin Fuchs
Photo of a small classic kitchen in New York with a built-in sink, glass-front cabinets, white cabinets, laminate countertops, white splashback, white appliances, medium hardwood flooring and no island.
Photo of a small classic kitchen in New York with a built-in sink, glass-front cabinets, white cabinets, laminate countertops, white splashback, white appliances, medium hardwood flooring and no island.
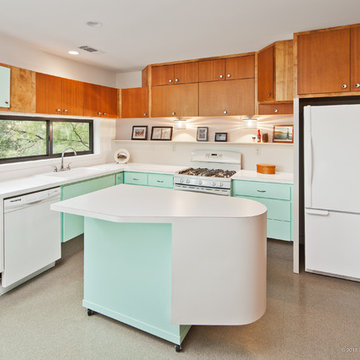
Mint and white cabinets in the bright kitchen give it a classic modern look.
Medium sized modern l-shaped kitchen/diner in Austin with a submerged sink, flat-panel cabinets, blue cabinets, laminate countertops, white splashback, white appliances, lino flooring and an island.
Medium sized modern l-shaped kitchen/diner in Austin with a submerged sink, flat-panel cabinets, blue cabinets, laminate countertops, white splashback, white appliances, lino flooring and an island.

Medium sized midcentury u-shaped kitchen in Detroit with a double-bowl sink, flat-panel cabinets, medium wood cabinets, laminate countertops, white splashback, ceramic splashback, white appliances, cork flooring, a breakfast bar, brown floors and white worktops.
Kitchen with Laminate Countertops and White Appliances Ideas and Designs
1