Kitchen with Laminate Countertops and Yellow Floors Ideas and Designs
Refine by:
Budget
Sort by:Popular Today
1 - 20 of 73 photos
Item 1 of 3
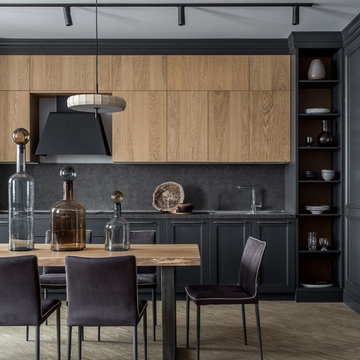
Архитектор: Егоров Кирилл
Текстиль: Егорова Екатерина
Фотограф: Спиридонов Роман
Стилист: Шимкевич Евгения
Inspiration for a medium sized contemporary single-wall open plan kitchen in Other with a single-bowl sink, recessed-panel cabinets, grey cabinets, laminate countertops, grey splashback, stainless steel appliances, vinyl flooring, no island, yellow floors and grey worktops.
Inspiration for a medium sized contemporary single-wall open plan kitchen in Other with a single-bowl sink, recessed-panel cabinets, grey cabinets, laminate countertops, grey splashback, stainless steel appliances, vinyl flooring, no island, yellow floors and grey worktops.

Inspiration for a medium sized contemporary galley enclosed kitchen in Mumbai with a single-bowl sink, beaded cabinets, white cabinets, laminate countertops, black appliances, ceramic flooring, multiple islands, yellow floors and grey worktops.
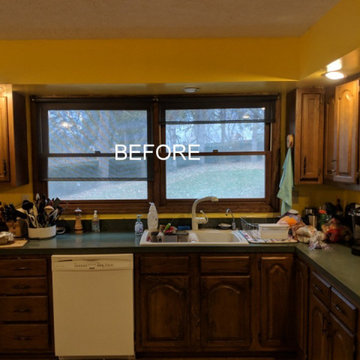
Notice the placement of the sink and windows. The sink will get centered under the new windows.
Photo of a traditional kitchen in Other with a double-bowl sink, raised-panel cabinets, dark wood cabinets, laminate countertops, green splashback, white appliances, lino flooring, yellow floors and green worktops.
Photo of a traditional kitchen in Other with a double-bowl sink, raised-panel cabinets, dark wood cabinets, laminate countertops, green splashback, white appliances, lino flooring, yellow floors and green worktops.
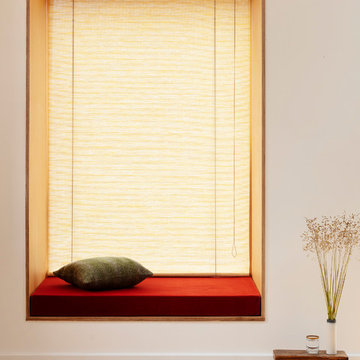
Rory Gardiner
Large scandi l-shaped open plan kitchen in London with an integrated sink, flat-panel cabinets, white cabinets, laminate countertops, white splashback, stone tiled splashback, stainless steel appliances, bamboo flooring, an island, yellow floors and grey worktops.
Large scandi l-shaped open plan kitchen in London with an integrated sink, flat-panel cabinets, white cabinets, laminate countertops, white splashback, stone tiled splashback, stainless steel appliances, bamboo flooring, an island, yellow floors and grey worktops.

Walk in pantry
Photo of a small modern l-shaped enclosed kitchen in Melbourne with open cabinets, white cabinets, laminate countertops, white splashback, light hardwood flooring, no island, yellow floors and beige worktops.
Photo of a small modern l-shaped enclosed kitchen in Melbourne with open cabinets, white cabinets, laminate countertops, white splashback, light hardwood flooring, no island, yellow floors and beige worktops.
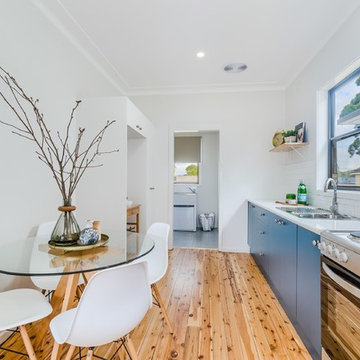
Imagen Photography - Brad Foot
Inspiration for a small contemporary galley kitchen/diner in Newcastle - Maitland with a built-in sink, flat-panel cabinets, turquoise cabinets, laminate countertops, white splashback, metro tiled splashback, stainless steel appliances, light hardwood flooring and yellow floors.
Inspiration for a small contemporary galley kitchen/diner in Newcastle - Maitland with a built-in sink, flat-panel cabinets, turquoise cabinets, laminate countertops, white splashback, metro tiled splashback, stainless steel appliances, light hardwood flooring and yellow floors.
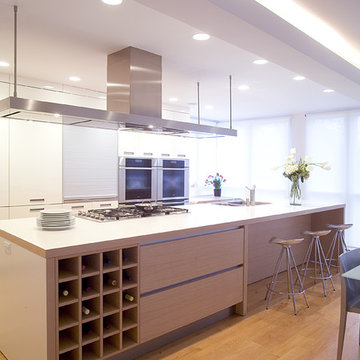
How can a modernist at heart bring the kitchen of his 1906 home up to date? This attractive, early twentieth-century home had been added onto by numerous owners during its life, leaving both a cramped, dark kitchen tucked deep in the house and a jumble of porches facing a beautiful back garden. Enclosing two of the porches created space for a new kitchen and a virtual porch with a spectacular light and garden views.
The owner of the house wanted a bright, streamlined kitchen that would simply and elegantly connect to the traditional original entry hall and dining room. The space is more than just a place to cook. Because its functional components become “background” to the space and the views, the room now serves as the new heart of the home and is used as an office, a breakfast room, a TV room, a garden solarium, or a table for eight lucky diners in the chef’s kitchen.
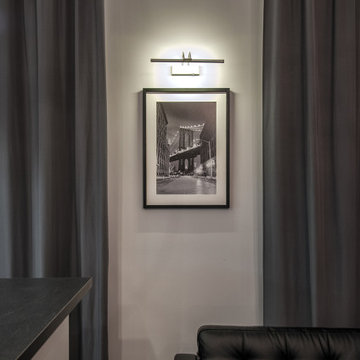
Дизайн проект квартиры на Невском проспекте.
This is an example of a medium sized contemporary single-wall open plan kitchen in Saint Petersburg with a single-bowl sink, flat-panel cabinets, grey cabinets, laminate countertops, white splashback, metro tiled splashback, black appliances, laminate floors, an island, yellow floors and grey worktops.
This is an example of a medium sized contemporary single-wall open plan kitchen in Saint Petersburg with a single-bowl sink, flat-panel cabinets, grey cabinets, laminate countertops, white splashback, metro tiled splashback, black appliances, laminate floors, an island, yellow floors and grey worktops.
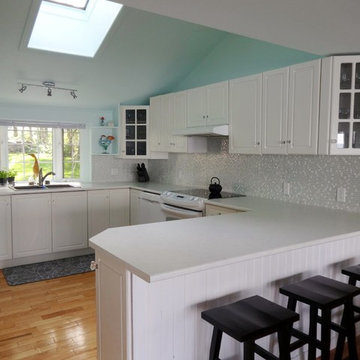
Sonia Daigle
Inspiration for a medium sized nautical u-shaped kitchen/diner in Montreal with a double-bowl sink, raised-panel cabinets, white cabinets, laminate countertops, white splashback, mosaic tiled splashback, white appliances, light hardwood flooring, an island and yellow floors.
Inspiration for a medium sized nautical u-shaped kitchen/diner in Montreal with a double-bowl sink, raised-panel cabinets, white cabinets, laminate countertops, white splashback, mosaic tiled splashback, white appliances, light hardwood flooring, an island and yellow floors.
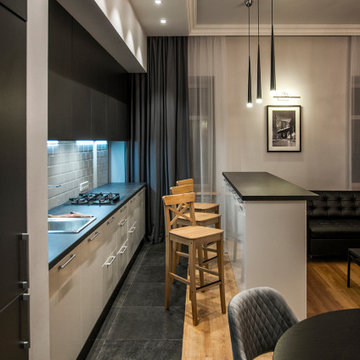
Дизайн проект квартиры на Невском проспекте.
This is an example of a medium sized contemporary single-wall open plan kitchen in Saint Petersburg with a single-bowl sink, flat-panel cabinets, grey cabinets, laminate countertops, white splashback, metro tiled splashback, black appliances, laminate floors, an island, yellow floors and grey worktops.
This is an example of a medium sized contemporary single-wall open plan kitchen in Saint Petersburg with a single-bowl sink, flat-panel cabinets, grey cabinets, laminate countertops, white splashback, metro tiled splashback, black appliances, laminate floors, an island, yellow floors and grey worktops.
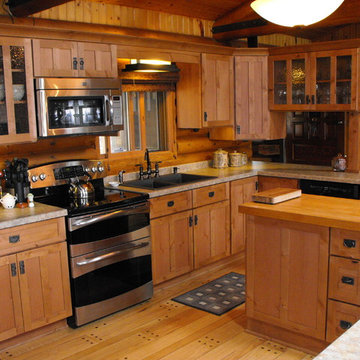
Cabin Kitchen Remodel
This is an example of a large rustic u-shaped kitchen/diner in Other with a built-in sink, shaker cabinets, light wood cabinets, laminate countertops, wood splashback, stainless steel appliances, medium hardwood flooring, an island and yellow floors.
This is an example of a large rustic u-shaped kitchen/diner in Other with a built-in sink, shaker cabinets, light wood cabinets, laminate countertops, wood splashback, stainless steel appliances, medium hardwood flooring, an island and yellow floors.
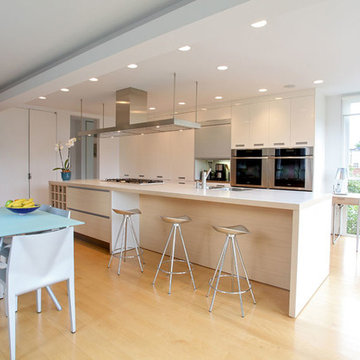
How can a modernist at heart bring the kitchen of his 1906 home up to date? This attractive, early twentieth-century home had been added onto by numerous owners during its life, leaving both a cramped, dark kitchen tucked deep in the house and a jumble of porches facing a beautiful back garden. Enclosing two of the porches created space for a new kitchen and a virtual porch with a spectacular light and garden views.
The owner of the house wanted a bright, streamlined kitchen that would simply and elegantly connect to the traditional original entry hall and dining room. The space is more than just a place to cook. Because its functional components become “background” to the space and the views, the room now serves as the new heart of the home and is used as an office, a breakfast room, a TV room, a garden solarium, or a table for eight lucky diners in the chef’s kitchen.
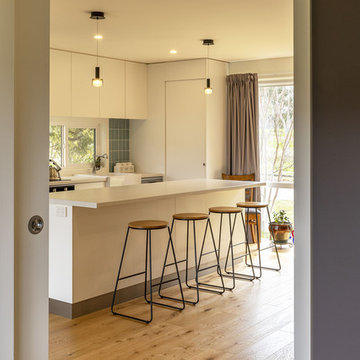
Photo of a small contemporary galley open plan kitchen in Canberra - Queanbeyan with a belfast sink, flat-panel cabinets, white cabinets, laminate countertops, green splashback, ceramic splashback, stainless steel appliances, medium hardwood flooring, an island, yellow floors and white worktops.
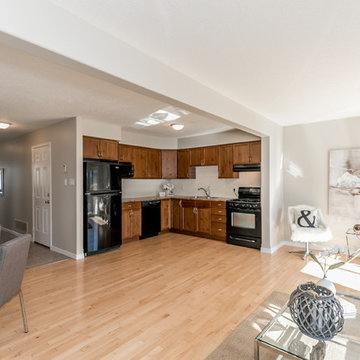
Photo of a small contemporary l-shaped kitchen/diner in Toronto with a double-bowl sink, recessed-panel cabinets, brown cabinets, laminate countertops, white splashback, metro tiled splashback, black appliances, light hardwood flooring and yellow floors.
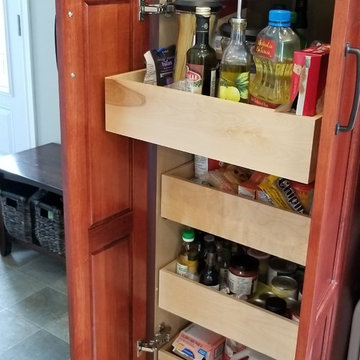
Tower Interiors
Medium sized classic u-shaped kitchen pantry in Other with a double-bowl sink, shaker cabinets, medium wood cabinets, laminate countertops, white splashback, metro tiled splashback, white appliances, light hardwood flooring, a breakfast bar, yellow floors and beige worktops.
Medium sized classic u-shaped kitchen pantry in Other with a double-bowl sink, shaker cabinets, medium wood cabinets, laminate countertops, white splashback, metro tiled splashback, white appliances, light hardwood flooring, a breakfast bar, yellow floors and beige worktops.
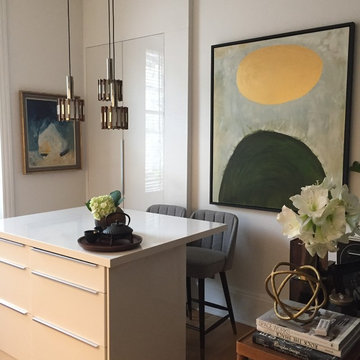
Studio Hoyna
Photo of a medium sized contemporary open plan kitchen in Edinburgh with an integrated sink, flat-panel cabinets, white cabinets, laminate countertops, beige splashback, porcelain splashback, integrated appliances, light hardwood flooring, an island, yellow floors and white worktops.
Photo of a medium sized contemporary open plan kitchen in Edinburgh with an integrated sink, flat-panel cabinets, white cabinets, laminate countertops, beige splashback, porcelain splashback, integrated appliances, light hardwood flooring, an island, yellow floors and white worktops.
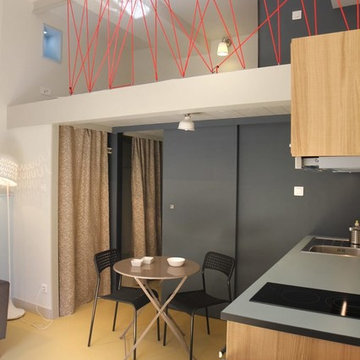
This is an example of a small contemporary single-wall open plan kitchen in Lyon with a single-bowl sink, flat-panel cabinets, light wood cabinets, laminate countertops, yellow floors and grey splashback.
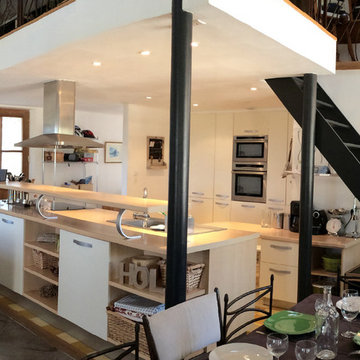
Inspiration for an eclectic galley open plan kitchen in Montpellier with a built-in sink, flat-panel cabinets, light wood cabinets, laminate countertops, stainless steel appliances, cement flooring, an island and yellow floors.
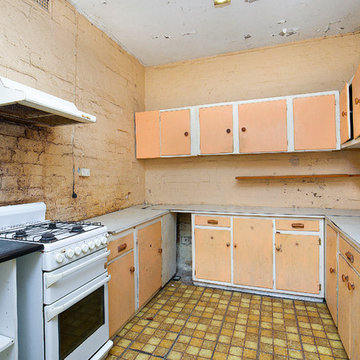
Pilcher Residential
Victorian u-shaped enclosed kitchen in Sydney with a single-bowl sink, shaker cabinets, laminate countertops, vinyl flooring, no island, yellow floors and white worktops.
Victorian u-shaped enclosed kitchen in Sydney with a single-bowl sink, shaker cabinets, laminate countertops, vinyl flooring, no island, yellow floors and white worktops.
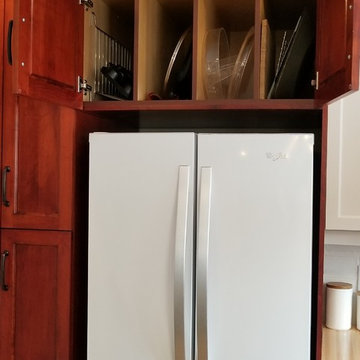
Tower Interiors
This is an example of a medium sized classic u-shaped kitchen/diner in Other with a double-bowl sink, shaker cabinets, medium wood cabinets, laminate countertops, white splashback, metro tiled splashback, white appliances, light hardwood flooring, a breakfast bar, yellow floors and beige worktops.
This is an example of a medium sized classic u-shaped kitchen/diner in Other with a double-bowl sink, shaker cabinets, medium wood cabinets, laminate countertops, white splashback, metro tiled splashback, white appliances, light hardwood flooring, a breakfast bar, yellow floors and beige worktops.
Kitchen with Laminate Countertops and Yellow Floors Ideas and Designs
1