Kitchen with Light Hardwood Flooring Ideas and Designs
Refine by:
Budget
Sort by:Popular Today
1 - 20 of 484 photos
Item 1 of 3

Farmhouse kitchen area featuring antique beams and floors and a blue kitchen island with a butcher block top.
Photo of a medium sized farmhouse u-shaped kitchen in Other with a belfast sink, white cabinets, engineered stone countertops, white splashback, metro tiled splashback, stainless steel appliances, an island, recessed-panel cabinets, light hardwood flooring and white worktops.
Photo of a medium sized farmhouse u-shaped kitchen in Other with a belfast sink, white cabinets, engineered stone countertops, white splashback, metro tiled splashback, stainless steel appliances, an island, recessed-panel cabinets, light hardwood flooring and white worktops.

Photo of a midcentury kitchen in Minneapolis with a double-bowl sink, flat-panel cabinets, medium wood cabinets, blue splashback, stainless steel appliances, light hardwood flooring, an island and white worktops.

Mid-Century update to a home located in NW Portland. The project included a new kitchen with skylights, multi-slide wall doors on both sides of the home, kitchen gathering desk, children's playroom, and opening up living room and dining room ceiling to dramatic vaulted ceilings. The project team included Risa Boyer Architecture. Photos: Josh Partee
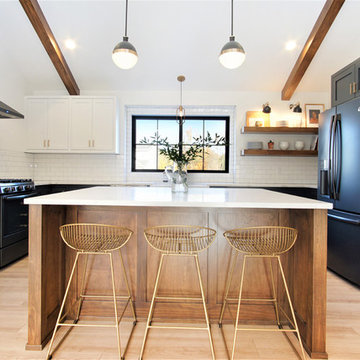
Design ideas for a large scandi u-shaped open plan kitchen in Grand Rapids with a belfast sink, shaker cabinets, quartz worktops, white splashback, metro tiled splashback, black appliances, light hardwood flooring, an island, beige floors and white worktops.

This is an example of a traditional u-shaped kitchen in Other with a submerged sink, shaker cabinets, grey splashback, stainless steel appliances, light hardwood flooring, a breakfast bar, beige floors, white worktops, turquoise cabinets and window splashback.
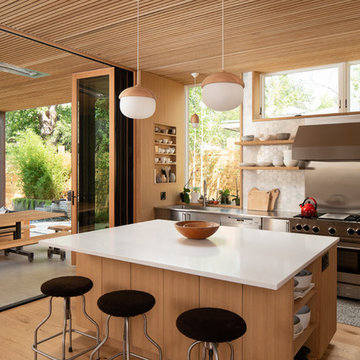
Dane Cronin
Design ideas for a retro kitchen in Denver with an integrated sink, open cabinets, stainless steel worktops, metallic splashback, stainless steel appliances, light hardwood flooring and an island.
Design ideas for a retro kitchen in Denver with an integrated sink, open cabinets, stainless steel worktops, metallic splashback, stainless steel appliances, light hardwood flooring and an island.

This is an example of a large classic l-shaped open plan kitchen in Columbus with a belfast sink, shaker cabinets, white cabinets, multi-coloured splashback, stainless steel appliances, light hardwood flooring, an island, marble worktops and mosaic tiled splashback.
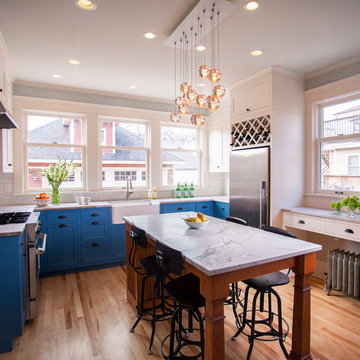
This beautiful two-story brick residence on the edge of Kenwood had a kitchen that had been poorly re-done mid-20th century, and needed to be brought up to the quality of the rest of the original home. All new finishes, cabinetry and additional windows transform the space entirely.
Granite countertops and a farmhouse sink center on new windows that look out to a yard and traditional garage at the back of the house.

Martha O'Hara Interiors, Furnishings & Photo Styling | John Kraemer & Sons, Builder | Charlie and Co Design, Architect | Corey Gaffer Photography
Please Note: All “related,” “similar,” and “sponsored” products tagged or listed by Houzz are not actual products pictured. They have not been approved by Martha O’Hara Interiors nor any of the professionals credited. For information about our work, please contact design@oharainteriors.com.
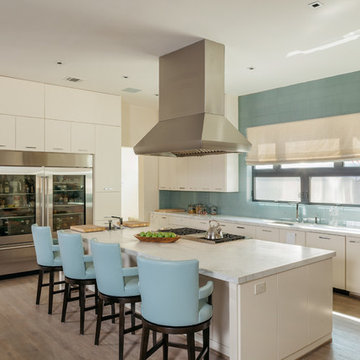
Photo of a contemporary kitchen in Houston with a submerged sink, flat-panel cabinets, beige cabinets, blue splashback, glass tiled splashback, stainless steel appliances, light hardwood flooring and an island.

Michael J. Lee Photography
Medium sized traditional l-shaped kitchen/diner in Boston with a submerged sink, white cabinets, granite worktops, mosaic tiled splashback, stainless steel appliances, light hardwood flooring, an island, metallic splashback and beige floors.
Medium sized traditional l-shaped kitchen/diner in Boston with a submerged sink, white cabinets, granite worktops, mosaic tiled splashback, stainless steel appliances, light hardwood flooring, an island, metallic splashback and beige floors.

The Redmond Residence is located on a wooded hillside property about 20 miles east of Seattle. The 3.5-acre site has a quiet beauty, with large stands of fir and cedar. The house is a delicate structure of wood, steel, and glass perched on a stone plinth of Montana ledgestone. The stone plinth varies in height from 2-ft. on the uphill side to 15-ft. on the downhill side. The major elements of the house are a living pavilion and a long bedroom wing, separated by a glass entry space. The living pavilion is a dramatic space framed in steel with a “wood quilt” roof structure. A series of large north-facing clerestory windows create a soaring, 20-ft. high space, filled with natural light.
The interior of the house is highly crafted with many custom-designed fabrications, including complex, laser-cut steel railings, hand-blown glass lighting, bronze sink stand, miniature cherry shingle walls, textured mahogany/glass front door, and a number of custom-designed furniture pieces such as the cherry bed in the master bedroom. The dining area features an 8-ft. long custom bentwood mahogany table with a blackened steel base.
The house has many sustainable design features, such as the use of extensive clerestory windows to achieve natural lighting and cross ventilation, low VOC paints, linoleum flooring, 2x8 framing to achieve 42% higher insulation than conventional walls, cellulose insulation in lieu of fiberglass batts, radiant heating throughout the house, and natural stone exterior cladding.
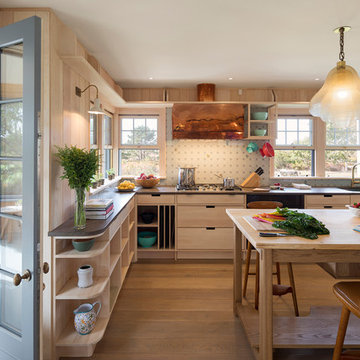
Photography: Albert Vecerka/Esto
Nautical u-shaped kitchen in Other with a submerged sink, flat-panel cabinets, light wood cabinets, multi-coloured splashback, light hardwood flooring, an island, beige floors and grey worktops.
Nautical u-shaped kitchen in Other with a submerged sink, flat-panel cabinets, light wood cabinets, multi-coloured splashback, light hardwood flooring, an island, beige floors and grey worktops.

Design ideas for a classic kitchen/diner in San Francisco with recessed-panel cabinets, white cabinets, multi-coloured splashback, light hardwood flooring, an island and beige floors.
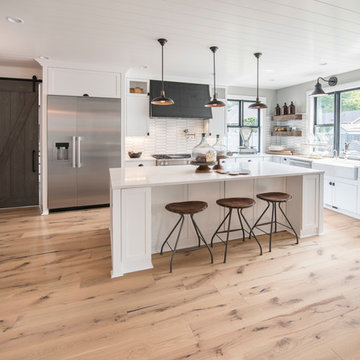
This is an example of a farmhouse l-shaped kitchen in Seattle with a belfast sink, shaker cabinets, white cabinets, white splashback, stainless steel appliances, light hardwood flooring, an island, beige floors and white worktops.
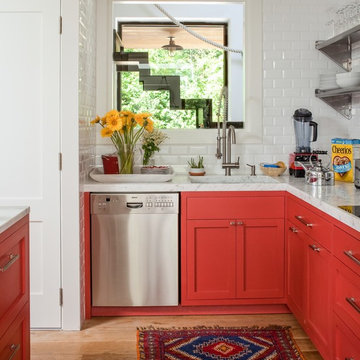
This is an example of a small nautical l-shaped kitchen in New York with a single-bowl sink, shaker cabinets, red cabinets, white splashback, metro tiled splashback, stainless steel appliances, light hardwood flooring and multicoloured worktops.
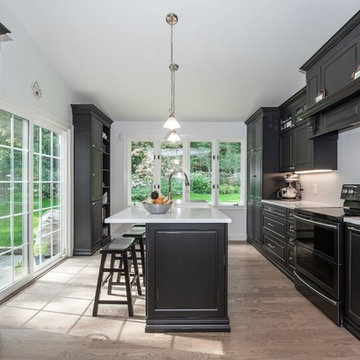
Traditional Black & White Kitchen in Norwalk, CT
Large kitchen area with open space and dining area. Large kitchen island by the window and black cabinetry lining the wall of the kitchen. Under cabinet lighting brightens up the white backsplash and the white walls give it an open, airy feeling.
#traditionalkitchen #transitionalkitchen #blackandwhitekitchen #island
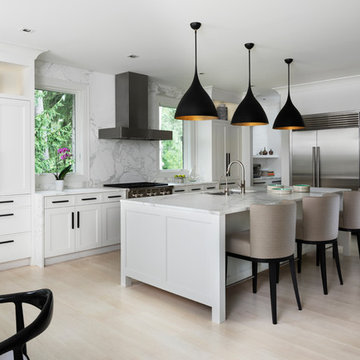
Design ideas for a traditional kitchen/diner in Detroit with a submerged sink, shaker cabinets, white cabinets, marble worktops, white splashback, marble splashback, stainless steel appliances, light hardwood flooring, an island and white worktops.
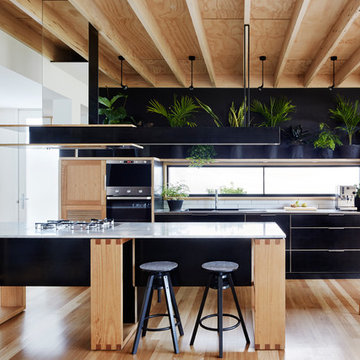
Christine Francis
Inspiration for a small contemporary open plan kitchen in Melbourne with marble worktops, white splashback, metro tiled splashback, stainless steel appliances, light hardwood flooring and an island.
Inspiration for a small contemporary open plan kitchen in Melbourne with marble worktops, white splashback, metro tiled splashback, stainless steel appliances, light hardwood flooring and an island.
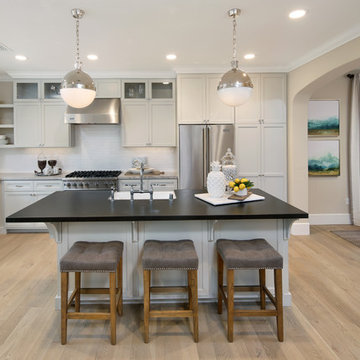
Bernard Andre
Design ideas for a classic l-shaped kitchen/diner in San Francisco with shaker cabinets, grey cabinets, grey splashback, stainless steel appliances, light hardwood flooring and an island.
Design ideas for a classic l-shaped kitchen/diner in San Francisco with shaker cabinets, grey cabinets, grey splashback, stainless steel appliances, light hardwood flooring and an island.
Kitchen with Light Hardwood Flooring Ideas and Designs
1