Kitchen with Light Hardwood Flooring Ideas and Designs
Refine by:
Budget
Sort by:Popular Today
1 - 20 of 68 photos

Alyssa Kirsten
Inspiration for a small contemporary grey and white u-shaped open plan kitchen in New York with a submerged sink, flat-panel cabinets, grey cabinets, engineered stone countertops, white splashback, stone tiled splashback, stainless steel appliances, no island and light hardwood flooring.
Inspiration for a small contemporary grey and white u-shaped open plan kitchen in New York with a submerged sink, flat-panel cabinets, grey cabinets, engineered stone countertops, white splashback, stone tiled splashback, stainless steel appliances, no island and light hardwood flooring.
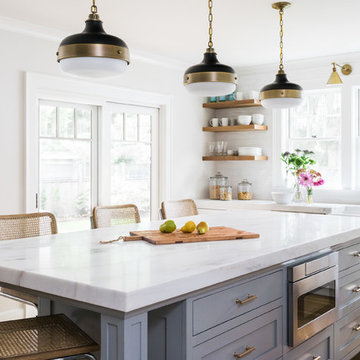
Joyelle West Photography
This is an example of a large traditional grey and white l-shaped open plan kitchen in Boston with a belfast sink, shaker cabinets, white cabinets, marble worktops, stainless steel appliances, an island, light hardwood flooring, white splashback and metro tiled splashback.
This is an example of a large traditional grey and white l-shaped open plan kitchen in Boston with a belfast sink, shaker cabinets, white cabinets, marble worktops, stainless steel appliances, an island, light hardwood flooring, white splashback and metro tiled splashback.
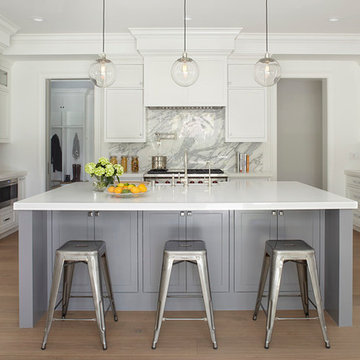
Kibbey Muffy
Inspiration for a classic grey and white u-shaped kitchen in San Francisco with shaker cabinets, white cabinets, white splashback, integrated appliances, light hardwood flooring, an island and marble splashback.
Inspiration for a classic grey and white u-shaped kitchen in San Francisco with shaker cabinets, white cabinets, white splashback, integrated appliances, light hardwood flooring, an island and marble splashback.
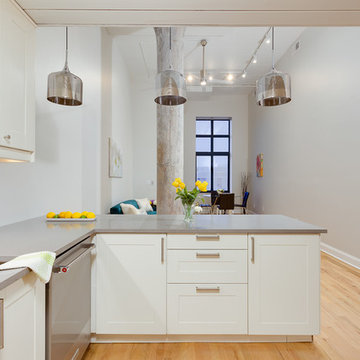
This is an example of an urban grey and white open plan kitchen in New York with a submerged sink, shaker cabinets, white cabinets, stainless steel appliances, light hardwood flooring, a breakfast bar and beige floors.

This is an example of a medium sized traditional grey and white galley open plan kitchen in Oklahoma City with a belfast sink, shaker cabinets, grey cabinets, grey splashback, stainless steel appliances, light hardwood flooring, an island, marble worktops, stone tiled splashback and beige floors.
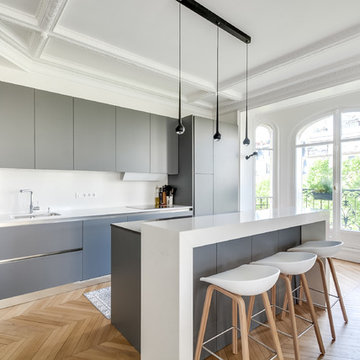
Photo of a large contemporary grey and white single-wall kitchen/diner in Paris with a submerged sink, flat-panel cabinets, grey cabinets, white splashback, light hardwood flooring, an island and integrated appliances.
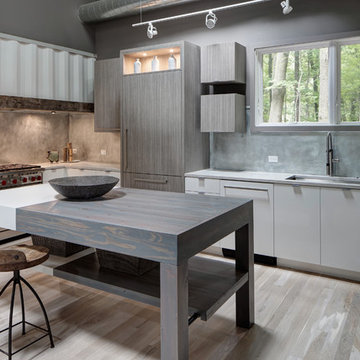
The peeks of container throughout the home are a nod to its signature architectural detail. Bringing the outdoors in was also important to the homeowners and the designers were able to harvest trees from the property to use throughout the home. Natural light pours into the home during the day from the many purposefully positioned windows, but the LED accents and extraordinary hand-made fixtures sprinkled throughout act as art pieces and set the retreat aglow in the evening hours. Moving right through to the home’s open living and kitchen area allows for easy entertaining.
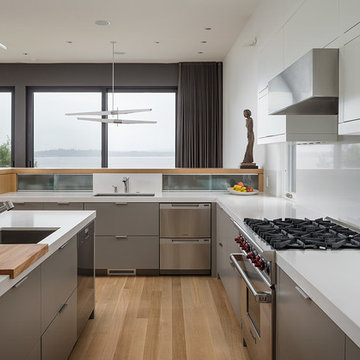
This house was designed as a second home for a Bay Area couple as a summer retreat to spend the warm summer months away from the fog in San Francisco. Built on a steep slope and a narrow lot, this 4000 square foot home is spread over 3 floors, with the master, guest and kids bedroom on the ground floor, and living spaces on the upper floor to take advantage of the views. The main living level includes a large kitchen, dining, and living space, connected to two home offices by way of a bridge that extends across the double height entry. This bridge area acts as a gallery of light, allowing filtered light through the skylights above and down to the entry on the ground level. All living space takes advantage of grand views of Lake Washington and the city skyline beyond. Two large sliding glass doors open up completely, allowing the living and dining space to extend to the deck outside. On the first floor, in addition to the guest room, a “kids room” welcomes visiting nieces and nephews with bunk beds and their own bathroom. The basement level contains storage, mechanical and a 2 car garage.
Photographer: Aaron Leitz
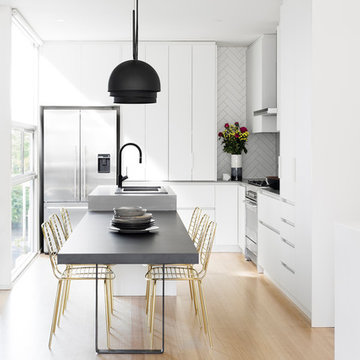
GIA Bathrooms & Kitchens
1300 442 736
WWW.GIARENOVATIONS.COM.AU
Inspiration for a contemporary grey and white l-shaped kitchen/diner in Melbourne with a double-bowl sink, flat-panel cabinets, white splashback, stainless steel appliances, light hardwood flooring, an island and beige floors.
Inspiration for a contemporary grey and white l-shaped kitchen/diner in Melbourne with a double-bowl sink, flat-panel cabinets, white splashback, stainless steel appliances, light hardwood flooring, an island and beige floors.
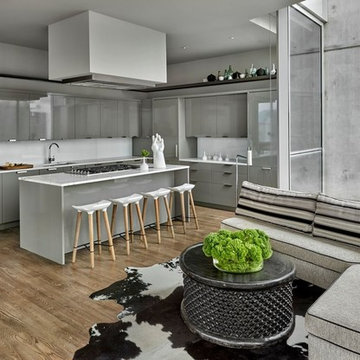
In this project, existing kitchen was reworked. Poggenpohl cabinetry was re-painted. Custom hood designed by Paul Konstant from Konstant Architecture Planning. A steel ledge was added for decorative reasons above the cabinetry.
Photo Credit: Tony Soluri
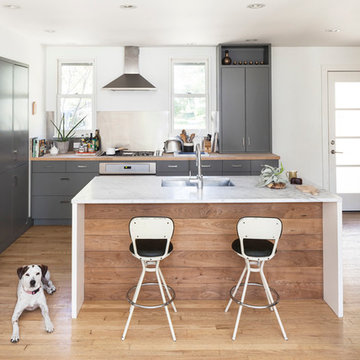
Andrea Calo
Inspiration for a medium sized scandinavian grey and white l-shaped open plan kitchen in Austin with a submerged sink, flat-panel cabinets, grey cabinets, engineered stone countertops, stainless steel appliances, light hardwood flooring and an island.
Inspiration for a medium sized scandinavian grey and white l-shaped open plan kitchen in Austin with a submerged sink, flat-panel cabinets, grey cabinets, engineered stone countertops, stainless steel appliances, light hardwood flooring and an island.
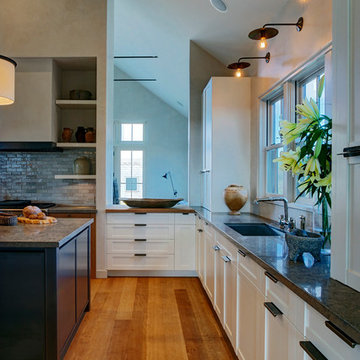
Nantucket, Massachusetts - Transitional - Sophisticated Kitchen.
Designed by #JenniferGilmer
Photography by Bob Narod
http://www.gilmerkitchens.com/
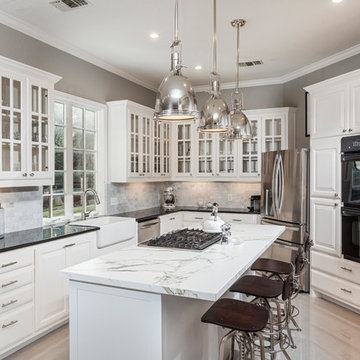
Adam Dubich
Inspiration for a classic grey and white l-shaped kitchen in Austin with a belfast sink, glass-front cabinets, white cabinets, grey splashback, stainless steel appliances, light hardwood flooring and an island.
Inspiration for a classic grey and white l-shaped kitchen in Austin with a belfast sink, glass-front cabinets, white cabinets, grey splashback, stainless steel appliances, light hardwood flooring and an island.
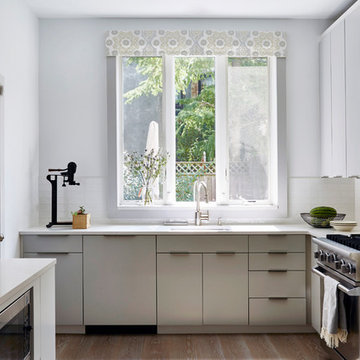
Jacob Snavely
This is an example of a small traditional grey and white u-shaped enclosed kitchen in New York with a submerged sink, flat-panel cabinets, grey cabinets, engineered stone countertops, white splashback, ceramic splashback, integrated appliances, no island and light hardwood flooring.
This is an example of a small traditional grey and white u-shaped enclosed kitchen in New York with a submerged sink, flat-panel cabinets, grey cabinets, engineered stone countertops, white splashback, ceramic splashback, integrated appliances, no island and light hardwood flooring.
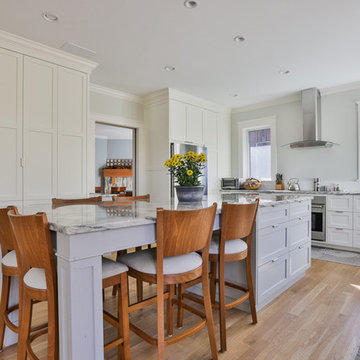
Inspiration for a classic grey and white kitchen in Boston with shaker cabinets, white cabinets, light hardwood flooring and an island.
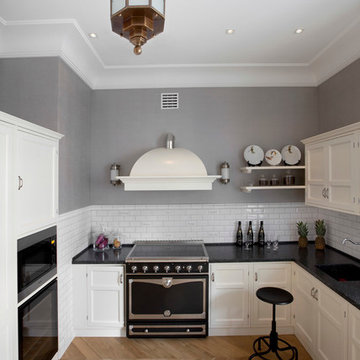
Фотограф Дмитрий Лившиц
Classic grey and white l-shaped kitchen in Moscow with a single-bowl sink, recessed-panel cabinets, white splashback, ceramic splashback, black appliances, light hardwood flooring and no island.
Classic grey and white l-shaped kitchen in Moscow with a single-bowl sink, recessed-panel cabinets, white splashback, ceramic splashback, black appliances, light hardwood flooring and no island.
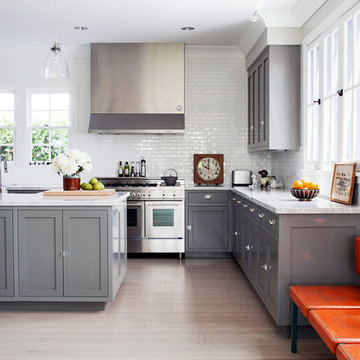
Joe Schmelzer, Treasurbite Studio, Inc.
Photo of a traditional grey and white l-shaped kitchen in Los Angeles with shaker cabinets, grey cabinets, white splashback, metro tiled splashback, stainless steel appliances, light hardwood flooring and an island.
Photo of a traditional grey and white l-shaped kitchen in Los Angeles with shaker cabinets, grey cabinets, white splashback, metro tiled splashback, stainless steel appliances, light hardwood flooring and an island.
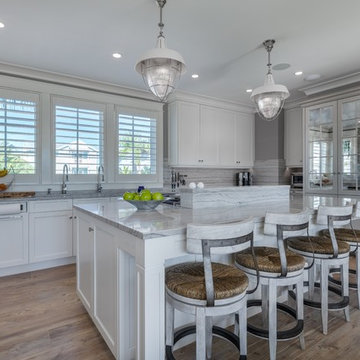
This is an example of a large coastal grey and white kitchen in Tampa with white cabinets, granite worktops, stone slab splashback, integrated appliances, an island, grey worktops, shaker cabinets, multi-coloured splashback and light hardwood flooring.
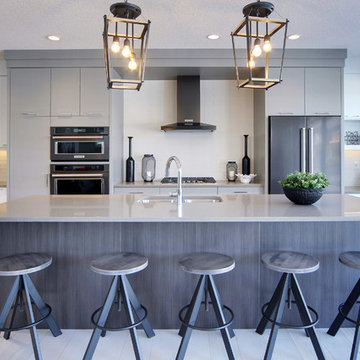
Contemporary grey and white l-shaped kitchen in Calgary with a submerged sink, flat-panel cabinets, grey cabinets, white splashback, stainless steel appliances, light hardwood flooring, an island and beige floors.
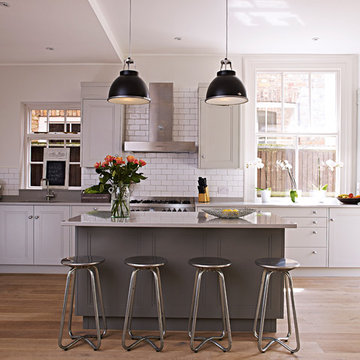
Inspiration for a large traditional grey and cream kitchen/diner in London with recessed-panel cabinets, white cabinets, white splashback, metro tiled splashback, stainless steel appliances, light hardwood flooring and an island.
Kitchen with Light Hardwood Flooring Ideas and Designs
1